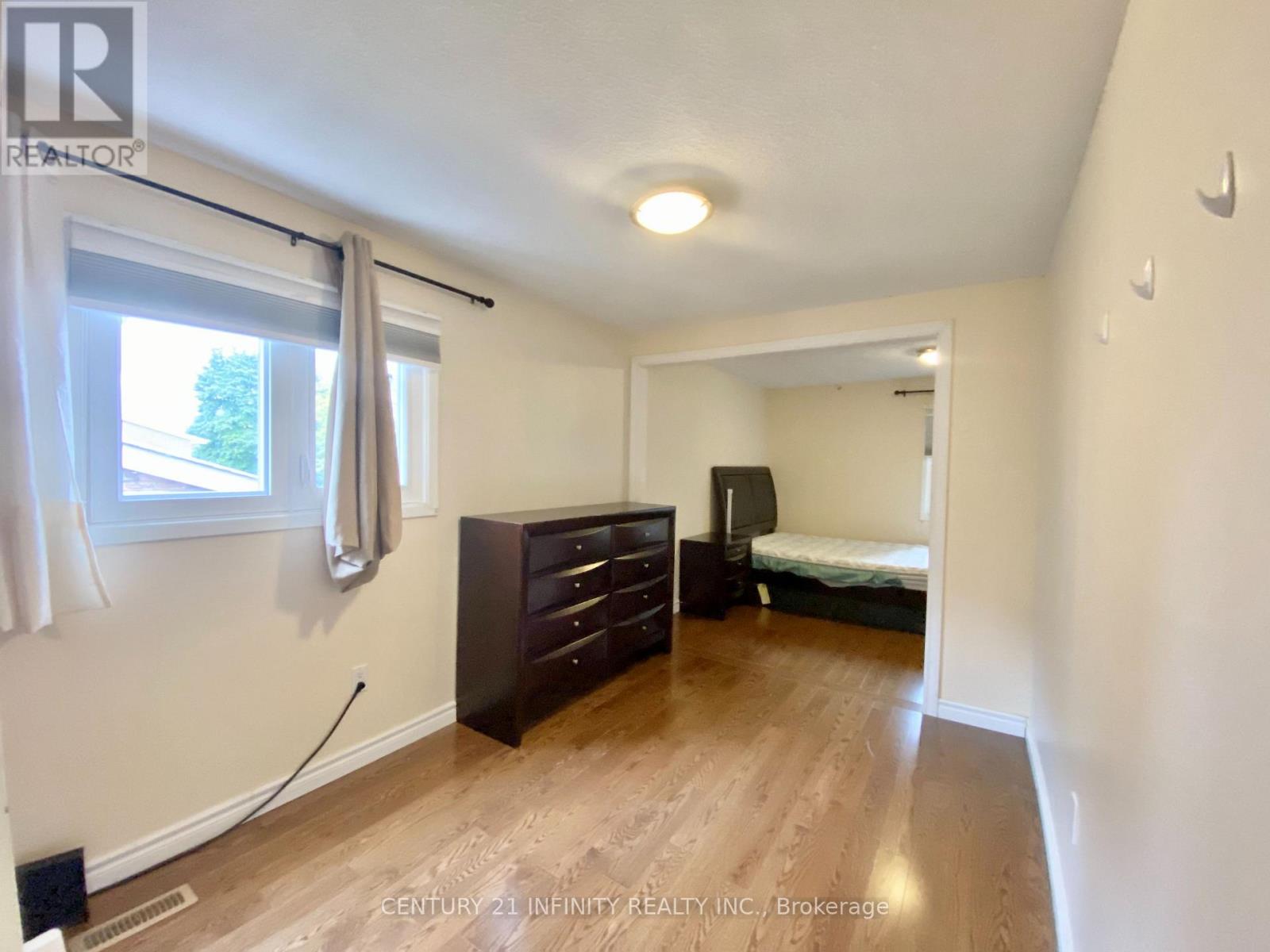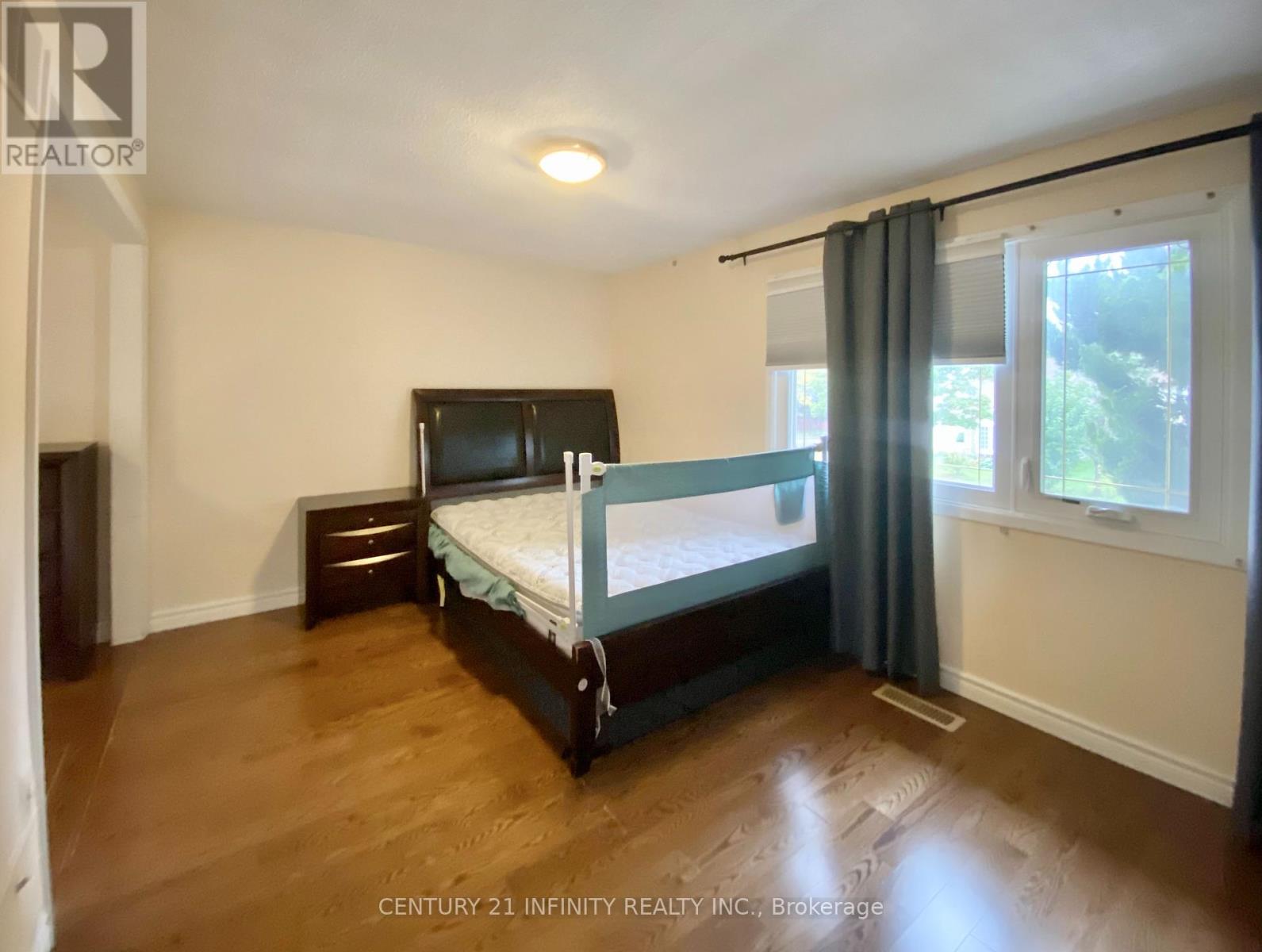77 Ambercroft Boulevard Toronto (Steeles), Ontario M1W 2Z6
$3,550 Monthly
Immediate Occupancy! Fully Furnished! Move in Ready! Welcome to this well-maintained gem, ideally situated in a family-friendly area with top-ranked schools. This charming home features beautiful hardwood floors, an extra-wide driveway, for 2 cars and a spacious and extra deep backyard, perfect for outdoor gatherings and playtime. Included with the home are all the existing furniture, allowing you to move in effortlessly and start enjoying your new space right away. You'll love the convenience of being close to parks, schools, TTC, a community centre, supermarkets, and a library. Don't miss this opportunity to settle into a fantastic family home!! Just move in and enjoy! **** EXTRAS **** Tenant to provide income and employment proof, Credit report, reference, rental applications. Tenant remove snow and grass maintenance, 1st and last month rent deposit, Tenant pays utilities, Key deposit $200, insurance. (id:28587)
Property Details
| MLS® Number | E10426472 |
| Property Type | Single Family |
| Community Name | Steeles |
| Parking Space Total | 3 |
| Structure | Shed |
Building
| Bathroom Total | 3 |
| Bedrooms Above Ground | 3 |
| Bedrooms Total | 3 |
| Basement Development | Finished |
| Basement Type | N/a (finished) |
| Construction Style Attachment | Detached |
| Cooling Type | Central Air Conditioning |
| Exterior Finish | Brick |
| Fireplace Present | Yes |
| Flooring Type | Hardwood, Ceramic |
| Foundation Type | Concrete |
| Half Bath Total | 2 |
| Heating Fuel | Natural Gas |
| Heating Type | Forced Air |
| Stories Total | 2 |
| Type | House |
| Utility Water | Municipal Water |
Parking
| Attached Garage |
Land
| Acreage | No |
| Sewer | Sanitary Sewer |
| Size Depth | 166 Ft ,10 In |
| Size Frontage | 38 Ft ,4 In |
| Size Irregular | 38.34 X 166.88 Ft ; N 149.46 Feet, E 54.38 Feet |
| Size Total Text | 38.34 X 166.88 Ft ; N 149.46 Feet, E 54.38 Feet|under 1/2 Acre |
Rooms
| Level | Type | Length | Width | Dimensions |
|---|---|---|---|---|
| Second Level | Primary Bedroom | 4.73 m | 6.43 m | 4.73 m x 6.43 m |
| Second Level | Bedroom 2 | 4.63 m | 3.03 m | 4.63 m x 3.03 m |
| Second Level | Bedroom 3 | 4.3 m | 3.23 m | 4.3 m x 3.23 m |
| Basement | Recreational, Games Room | 5.8 m | 6.7 m | 5.8 m x 6.7 m |
| Main Level | Living Room | 5.06 m | 3.35 m | 5.06 m x 3.35 m |
| Main Level | Dining Room | 3.76 m | 3.37 m | 3.76 m x 3.37 m |
| Main Level | Kitchen | 4.63 m | 2.45 m | 4.63 m x 2.45 m |
| Main Level | Bathroom | 1 m | 1.5 m | 1 m x 1.5 m |
https://www.realtor.ca/real-estate/27655627/77-ambercroft-boulevard-toronto-steeles-steeles
Interested?
Contact us for more information

Gina Ting Zheng
Salesperson
www.fighterjetrealty.com/
https//www.facebook.com/GinaFighterJetRealty

211-650 King Street E
Oshawa, Ontario L1H 1G5
(905) 579-7339
(905) 721-9127
https://infinityrealty.c21.ca





















