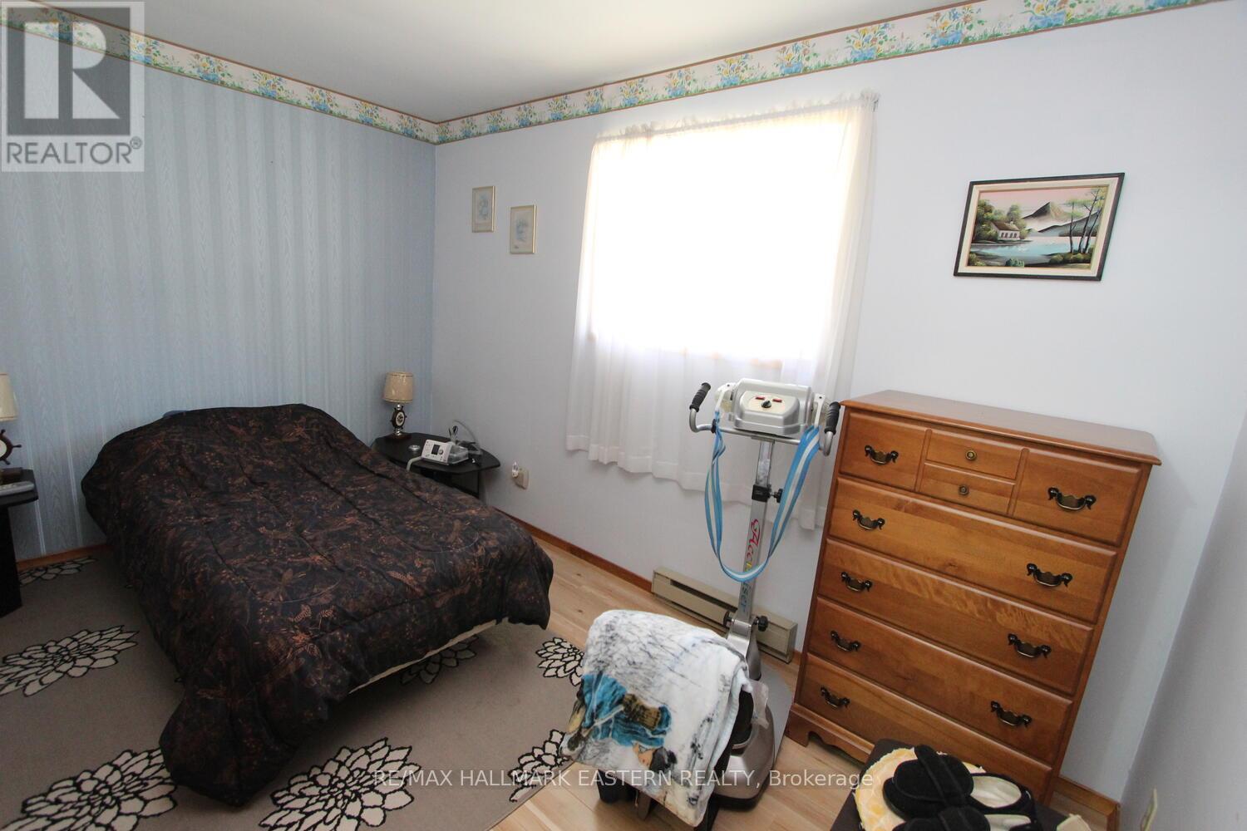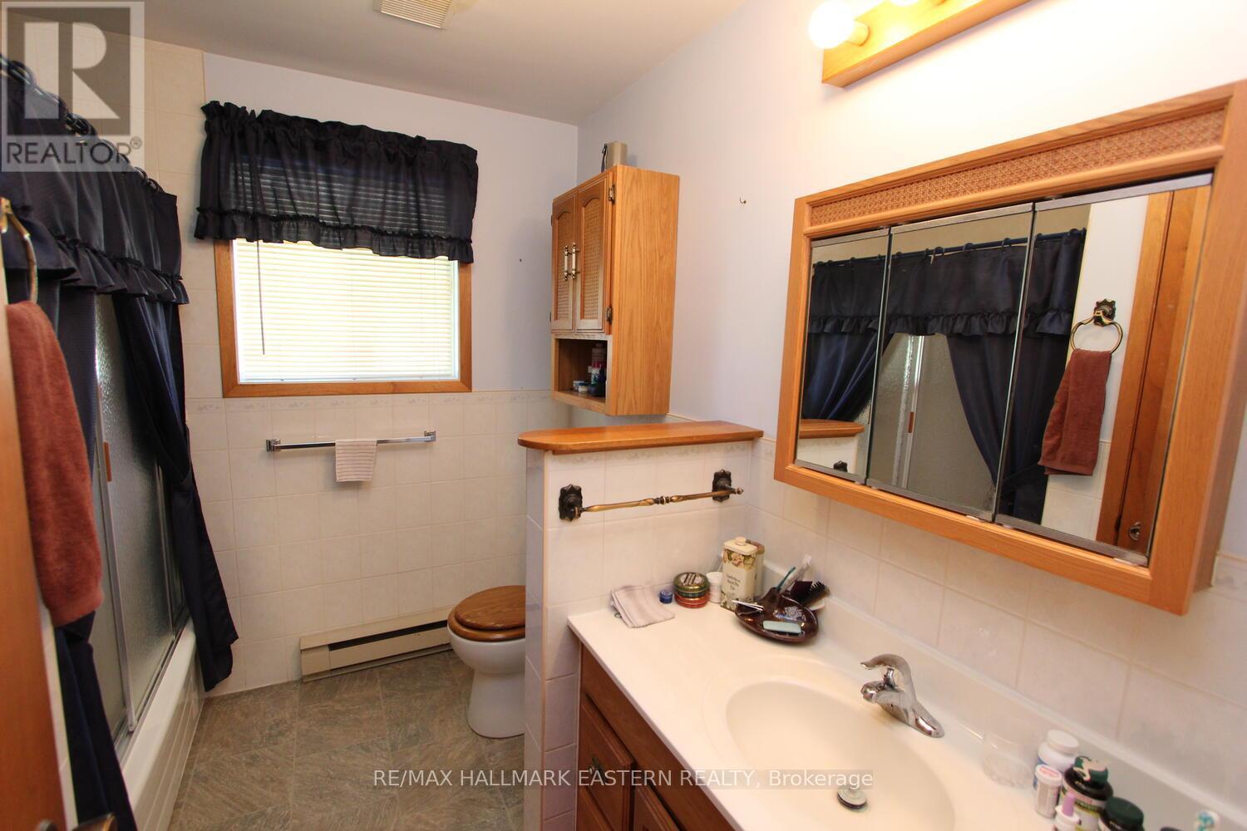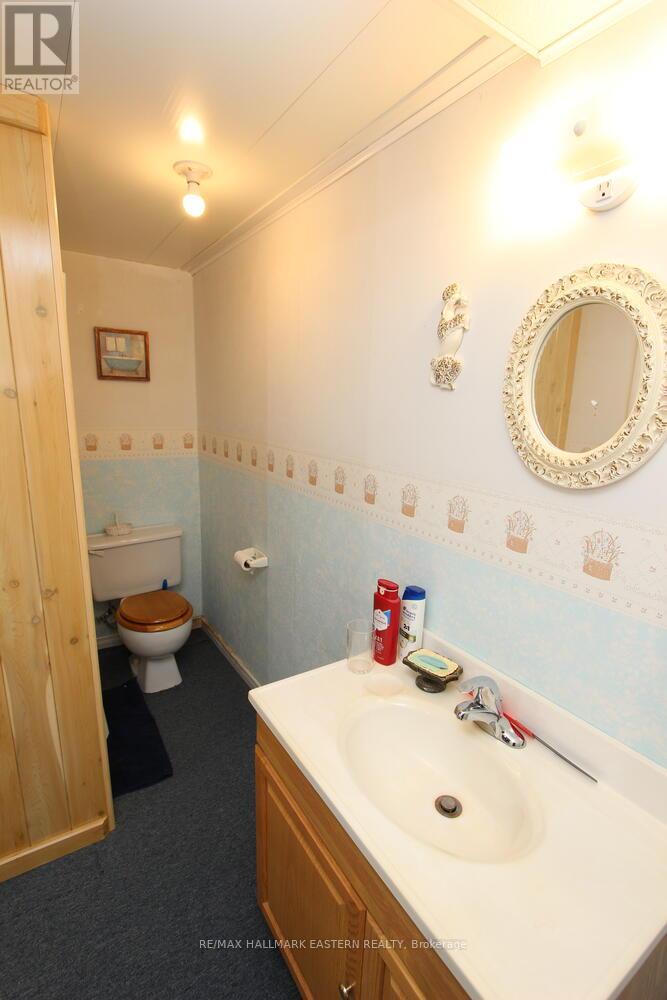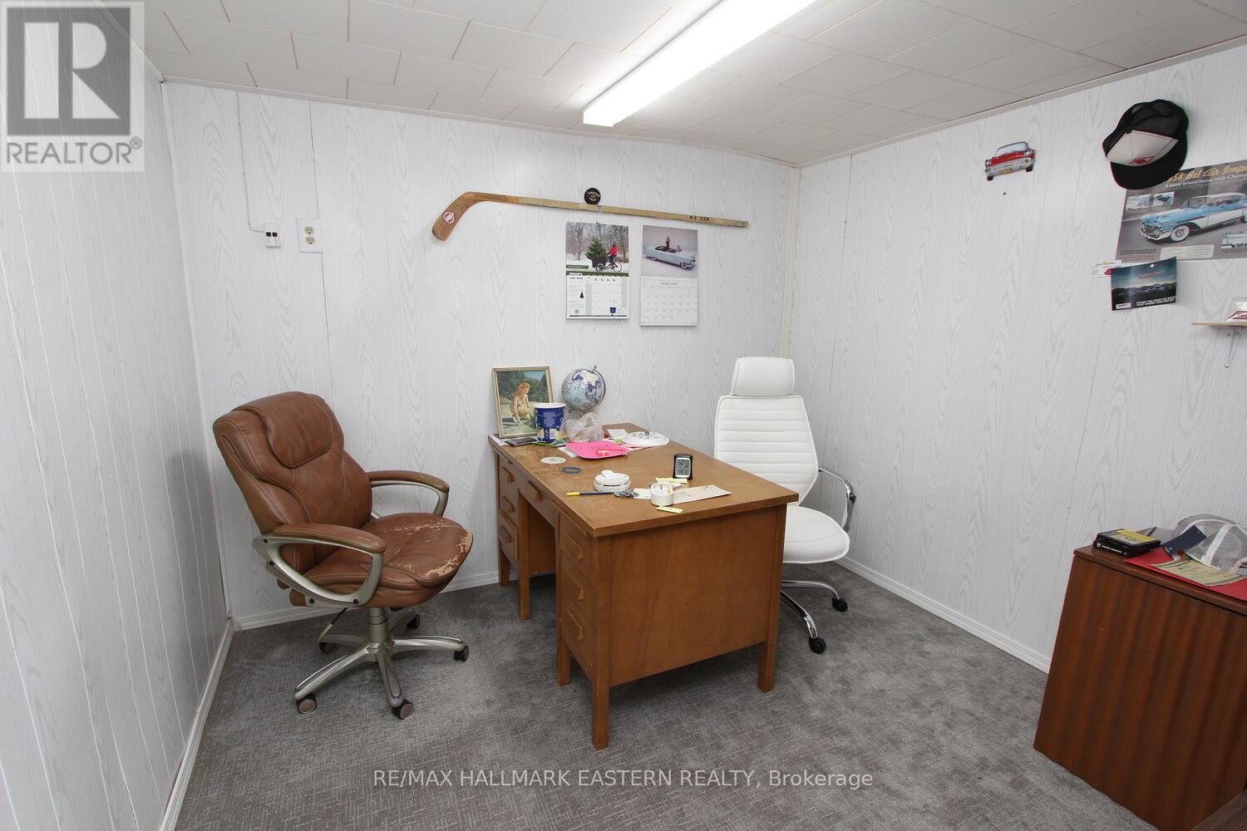4 Alexander Street Havelock-Belmont-Methuen (Havelock), Ontario K0L 1Z0
$499,900
|Havelock| This charming 2-bedroom, 2-bathroom bungalow in Havelock is available for immediate occupancy. The main floor features two bedrooms, one bathroom, a cozy living room, and a kitchen with an eating area. The full finished basement offers additional space with an office, laundry room, a full bath, a rec-room complete with a natural gas stove, and a games room.The property includes an attached single garage with an accessibility lift and a separate 20'x17' quonset hut for extra storage or workspace. The low-maintenance exterior is finished with brick and siding and metal roof, with a paved driveway for convenience. Located on a quiet street, this home is within walking distance to shopping, schools, parks, restaurants, an arena, and a splashpad. It also features a chairlift to the basement for added accessibility. (id:28587)
Property Details
| MLS® Number | X9416041 |
| Property Type | Single Family |
| Community Name | Havelock |
| Amenities Near By | Park, Place Of Worship, Schools |
| Community Features | Community Centre |
| Features | Flat Site |
| Parking Space Total | 3 |
| Structure | Deck, Shed, Workshop |
Building
| Bathroom Total | 2 |
| Bedrooms Above Ground | 2 |
| Bedrooms Total | 2 |
| Amenities | Fireplace(s) |
| Appliances | Central Vacuum, Dishwasher, Dryer, Refrigerator, Stove, Washer |
| Architectural Style | Bungalow |
| Basement Development | Finished |
| Basement Type | Full (finished) |
| Construction Style Attachment | Detached |
| Exterior Finish | Brick, Vinyl Siding |
| Fireplace Present | Yes |
| Fireplace Total | 1 |
| Foundation Type | Block |
| Heating Fuel | Electric |
| Heating Type | Baseboard Heaters |
| Stories Total | 1 |
| Type | House |
| Utility Water | Municipal Water |
Parking
| Attached Garage |
Land
| Acreage | No |
| Land Amenities | Park, Place Of Worship, Schools |
| Sewer | Sanitary Sewer |
| Size Depth | 147 Ft |
| Size Frontage | 66 Ft |
| Size Irregular | 66 X 147 Ft |
| Size Total Text | 66 X 147 Ft |
Rooms
| Level | Type | Length | Width | Dimensions |
|---|---|---|---|---|
| Basement | Recreational, Games Room | 8.6 m | 3.8 m | 8.6 m x 3.8 m |
| Basement | Games Room | 4.8 m | 3.8 m | 4.8 m x 3.8 m |
| Basement | Office | 2.9 m | 2.7 m | 2.9 m x 2.7 m |
| Basement | Bathroom | 3.1 m | 1.65 m | 3.1 m x 1.65 m |
| Basement | Utility Room | 4.7 m | 3 m | 4.7 m x 3 m |
| Main Level | Kitchen | 6.1 m | 3.3 m | 6.1 m x 3.3 m |
| Main Level | Living Room | 5.2 m | 4.1 m | 5.2 m x 4.1 m |
| Main Level | Bedroom | 4.5 m | 3.6 m | 4.5 m x 3.6 m |
| Main Level | Bedroom 2 | 3.8 m | 2.6 m | 3.8 m x 2.6 m |
| Main Level | Bathroom | 2.5 m | 2.3 m | 2.5 m x 2.3 m |
Utilities
| Cable | Available |
| Sewer | Installed |
Interested?
Contact us for more information

J.j. Hudson
Salesperson
www.jjandtanya.com/
https//www.facebook.com/jjandtanya/

10 Oak Street
Havelock, Ontario K0L 1Z0
(705) 778-3666
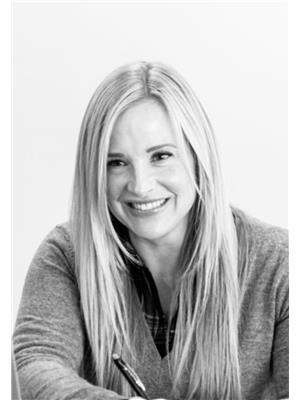
Tanya Hudson
Salesperson
www.jjandtanya.com/
https//www.facebook.com/jjandtanya

10 Oak Street
Havelock, Ontario K0L 1Z0
(705) 778-3666



















