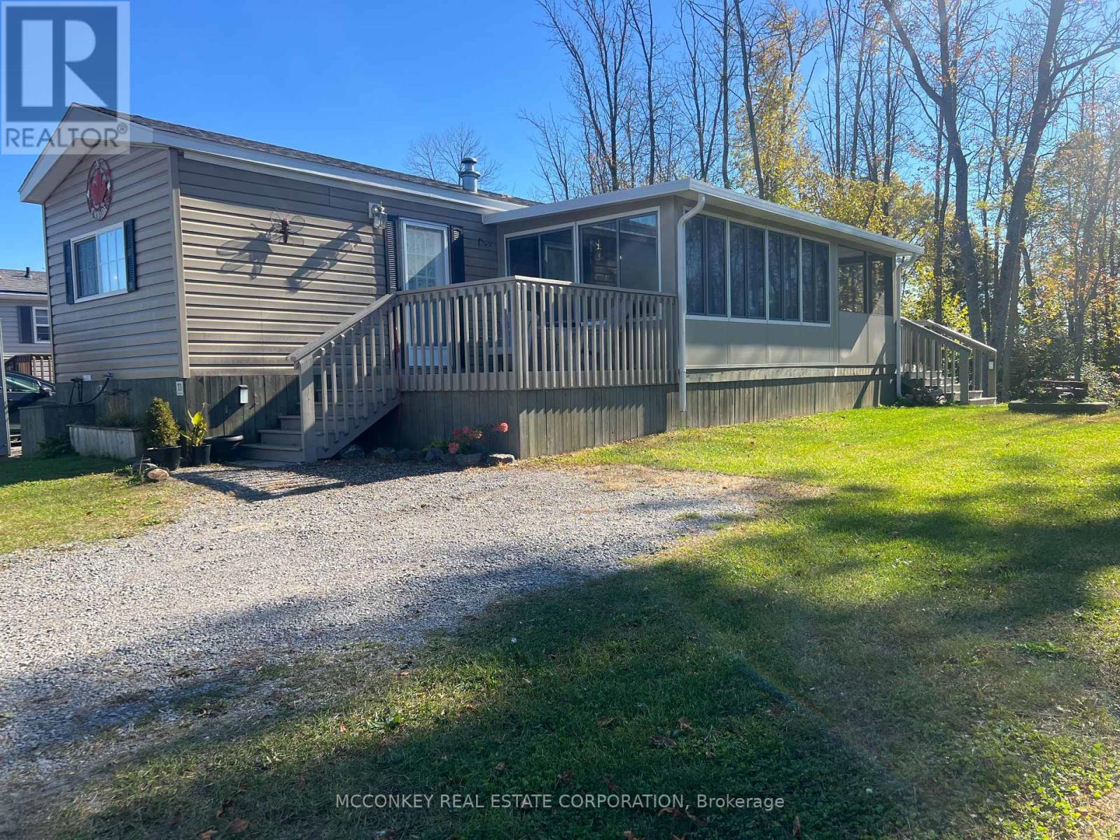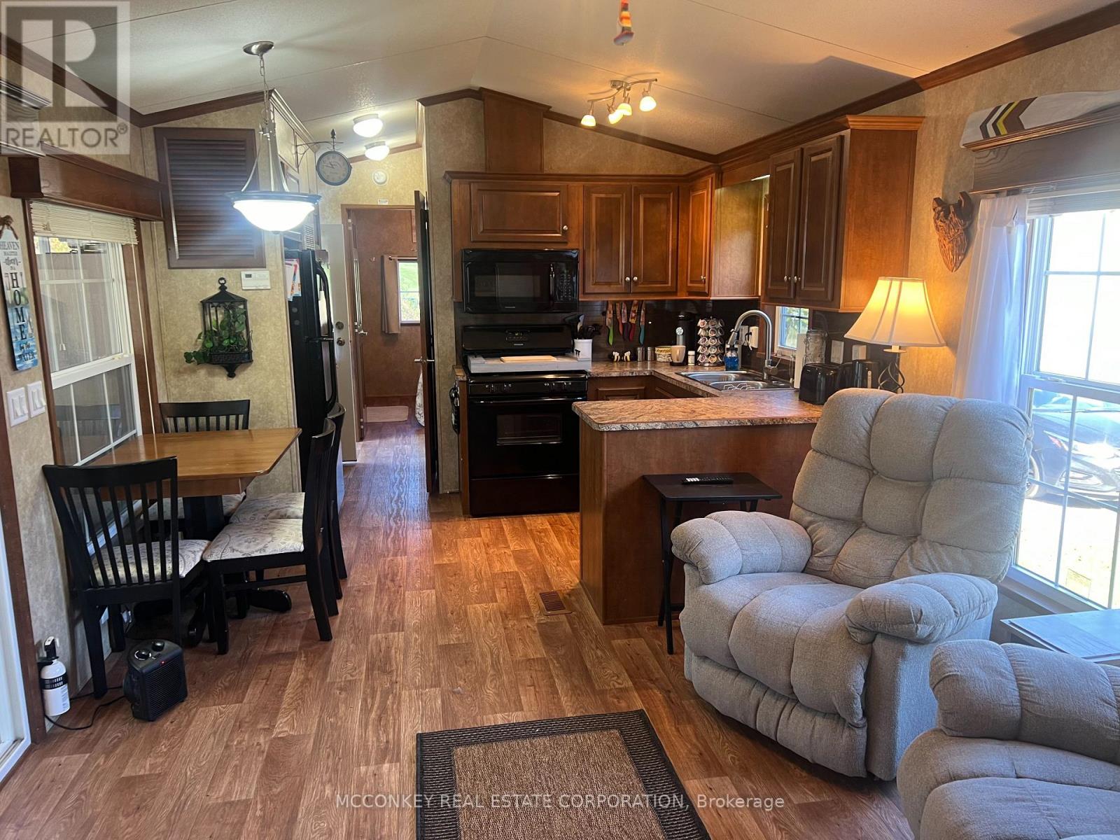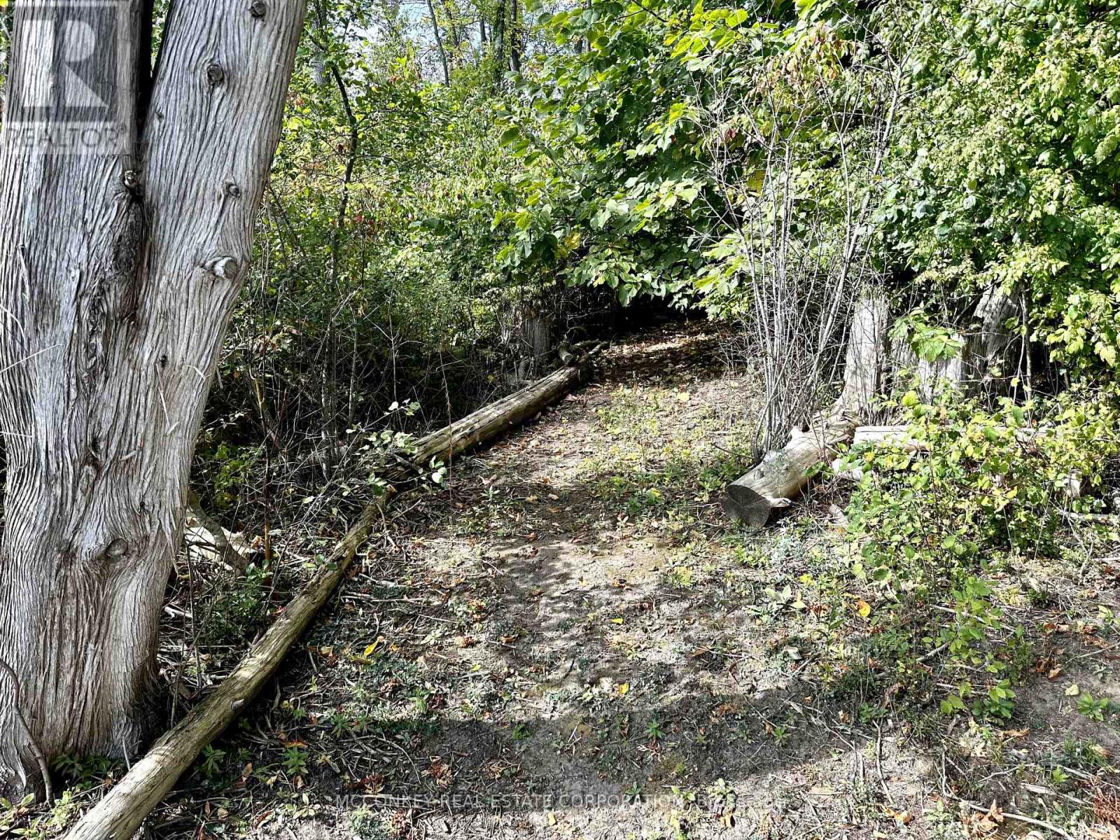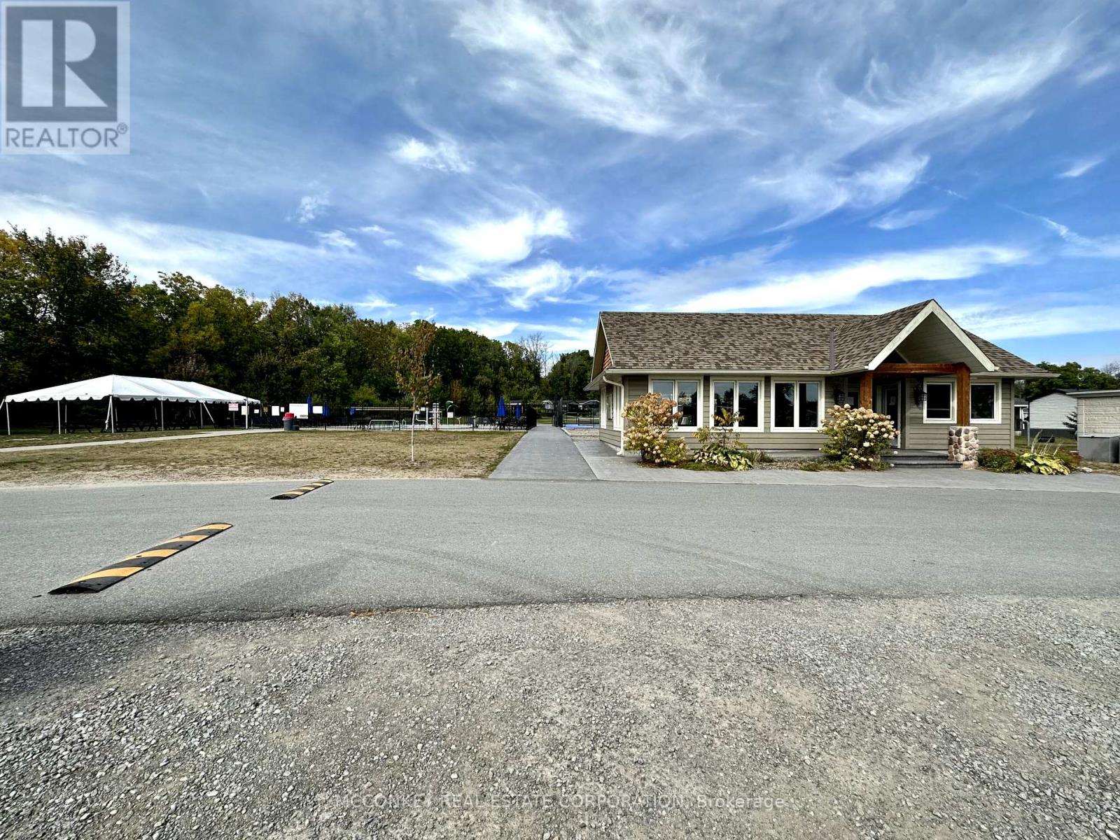11 Godfreys Lane Otonabee-South Monaghan, Ontario K0L 2G0
$110,532
Enjoy resort life on Rice Lake! Waterview lot with stunning view of treed nature area from large back deck (L-shaped 9 ft.x 10 ft. & 6 ft. x 22 ft.) and front deck (10 ft. x 9ft.6in.) view of golf course. 12 ft. x 41 ft. Forest River 3 bedroom Mobile Home with 4 piece semi-ensuite sleeps 9. Bright living room, large kitchen with cherry cabinets, full sized fridge, stove and microwave. 2 Sunrooms with patio doors to back deck. Amenities include 2 swimming pools, splash pad, gym, tennis/basketball courts, on-site laundry, access to fishing, use of canoes, paddle boats & kayaks and boating docks available. Annual fee (2024) of $13,746.46 (paid in 2 installments) includes HST, land lease, electricity, water, garbage, recycling, ground maintenance, irrigation AND 6 UNLIMITED GOLF MEMBERSHIPS. (id:28587)
Property Details
| MLS® Number | X10430323 |
| Property Type | Single Family |
| Community Name | Rural Otonabee-South Monaghan |
| Parking Space Total | 2 |
| Pool Type | Inground Pool |
| Water Front Name | Rice |
Building
| Bathroom Total | 1 |
| Bedrooms Above Ground | 3 |
| Bedrooms Total | 3 |
| Appliances | Water Heater, Furniture, Microwave, Refrigerator, Stove, Window Coverings |
| Cooling Type | Central Air Conditioning |
| Exterior Finish | Vinyl Siding |
| Fireplace Present | Yes |
| Heating Fuel | Propane |
| Heating Type | Forced Air |
| Type | Mobile Home |
Land
| Access Type | Private Road, Public Docking |
| Acreage | No |
| Sewer | Septic System |
| Surface Water | Lake/pond |
| Zoning Description | Rr |
Rooms
| Level | Type | Length | Width | Dimensions |
|---|---|---|---|---|
| Main Level | Kitchen | 3.43 m | 2.44 m | 3.43 m x 2.44 m |
| Main Level | Living Room | 3.43 m | 3.2 m | 3.43 m x 3.2 m |
| Main Level | Bathroom | 1.98 m | 1.83 m | 1.98 m x 1.83 m |
| Main Level | Primary Bedroom | 3.43 m | 2.74 m | 3.43 m x 2.74 m |
| Main Level | Bedroom 2 | 1.98 m | 1.88 m | 1.98 m x 1.88 m |
| Main Level | Bedroom 3 | 1.88 m | 1.57 m | 1.88 m x 1.57 m |
| Main Level | Sunroom | 4.88 m | 3.05 m | 4.88 m x 3.05 m |
Utilities
| Cable | Available |
| Electricity Connected | Connected |
Interested?
Contact us for more information
John Mcconkey
Broker of Record
(705) 875-5957
www.mcconkeyrealestate.com/
106 Hunter St. East
Peterborough, Ontario K9H 1G6
(705) 745-4321



































