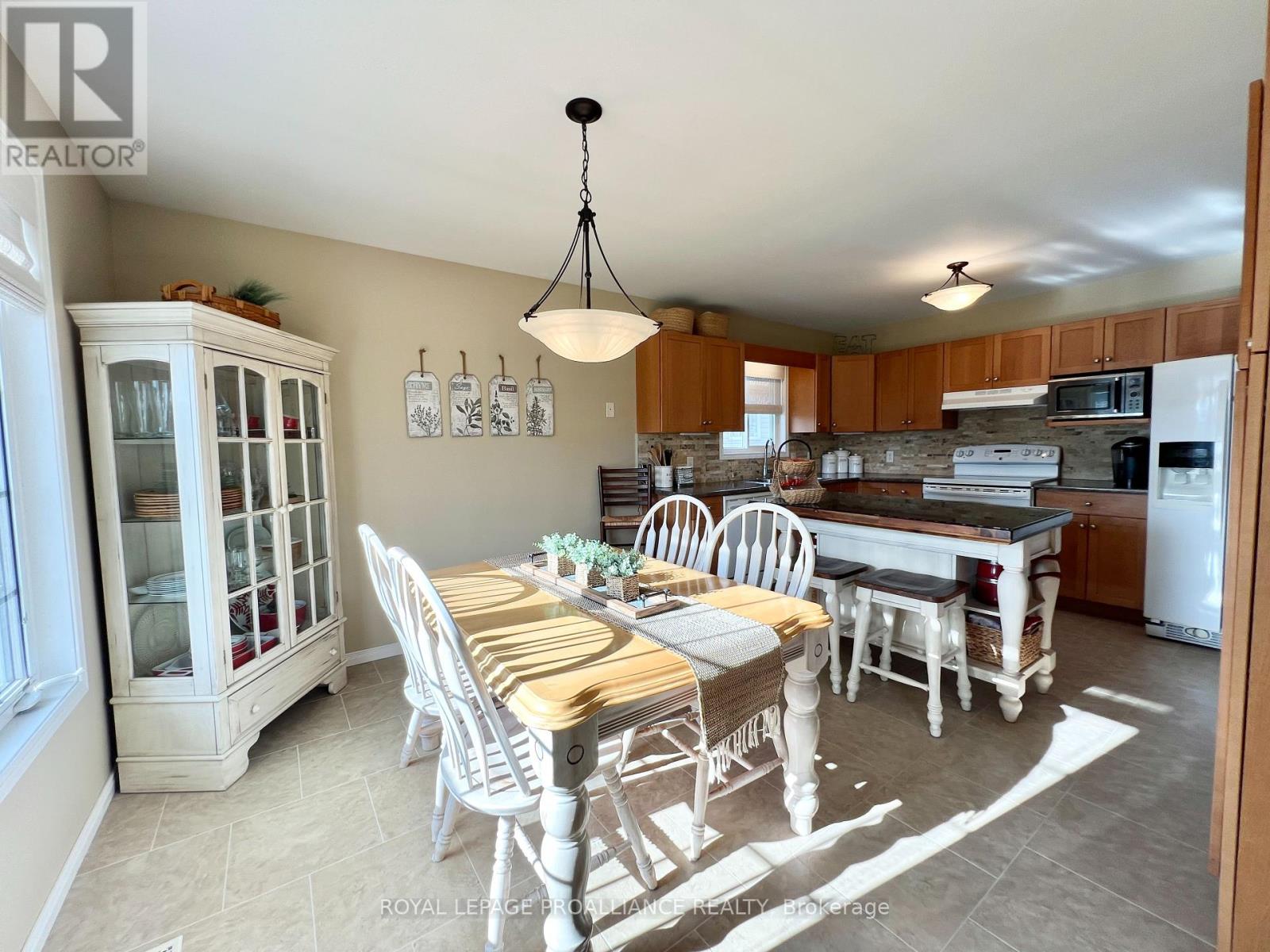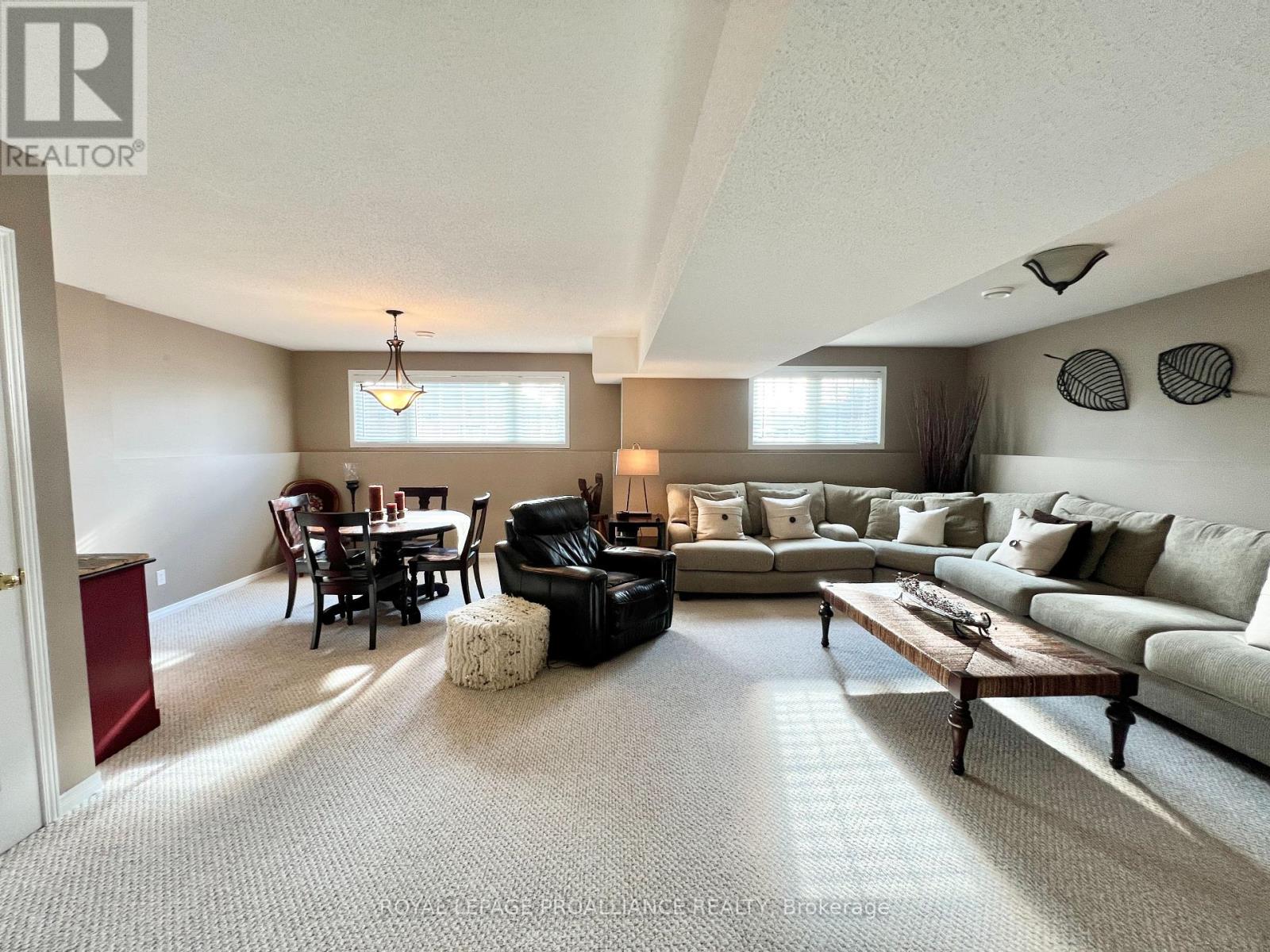118 Raglan Street Brighton, Ontario K0K 1H0
$649,900
The immaculate condition this four bedroom Colorado style home has been kept in will awe even the most seasoned real estate buyers. Nestled into a charming, mature and quiet neighbourhood, Brighton Ontario is the perfect place to retire or raise your young family. The giant finished basement features a bedroom, office, bathroom and impressive living room ready to entertain a large group of friends. The one car attached garage and spacious utility room offer ample storage space for all your family's belongings. If that isn't enough, the lawn and gardens are equipped with a fully functional sprinkler system. Immerse yourself in the small town lifestyle here in Brighton, Ontario. (id:28587)
Property Details
| MLS® Number | X10441906 |
| Property Type | Single Family |
| Community Name | Brighton |
| ParkingSpaceTotal | 3 |
Building
| BathroomTotal | 2 |
| BedroomsAboveGround | 4 |
| BedroomsTotal | 4 |
| Appliances | Dishwasher, Dryer, Microwave, Refrigerator, Stove, Washer, Window Coverings |
| ArchitecturalStyle | Raised Bungalow |
| BasementDevelopment | Finished |
| BasementType | N/a (finished) |
| ConstructionStyleAttachment | Detached |
| CoolingType | Central Air Conditioning |
| ExteriorFinish | Brick Facing |
| FoundationType | Poured Concrete |
| HeatingFuel | Natural Gas |
| HeatingType | Forced Air |
| StoriesTotal | 1 |
| Type | House |
| UtilityWater | Municipal Water |
Parking
| Attached Garage |
Land
| Acreage | No |
| Sewer | Sanitary Sewer |
| SizeDepth | 99 Ft ,8 In |
| SizeFrontage | 58 Ft |
| SizeIrregular | 58.03 X 99.69 Ft |
| SizeTotalText | 58.03 X 99.69 Ft|under 1/2 Acre |
| ZoningDescription | R2 |
Rooms
| Level | Type | Length | Width | Dimensions |
|---|---|---|---|---|
| Lower Level | Utility Room | 2.63 m | 2.67 m | 2.63 m x 2.67 m |
| Lower Level | Family Room | 3.71 m | 5.52 m | 3.71 m x 5.52 m |
| Lower Level | Recreational, Games Room | 3.57 m | 3.98 m | 3.57 m x 3.98 m |
| Lower Level | Office | 4.01 m | 3.99 m | 4.01 m x 3.99 m |
| Main Level | Foyer | 1.94 m | 4.42 m | 1.94 m x 4.42 m |
| Main Level | Living Room | 4.06 m | 6.2 m | 4.06 m x 6.2 m |
| Main Level | Dining Room | 3.48 m | 2.96 m | 3.48 m x 2.96 m |
| Main Level | Kitchen | 3.48 m | 2.85 m | 3.48 m x 2.85 m |
| Main Level | Primary Bedroom | 3.48 m | 4.12 m | 3.48 m x 4.12 m |
| Main Level | Bedroom 2 | 4 m | 3.02 m | 4 m x 3.02 m |
| Main Level | Bedroom 3 | 2.94 m | 2.84 m | 2.94 m x 2.84 m |
https://www.realtor.ca/real-estate/27676421/118-raglan-street-brighton-brighton
Interested?
Contact us for more information
Joey Rufo
Broker
357 Front St Unit B
Belleville, Ontario K8N 2Z9
Evan Furmidge
Salesperson
357 Front St Unit B
Belleville, Ontario K8N 2Z9





































