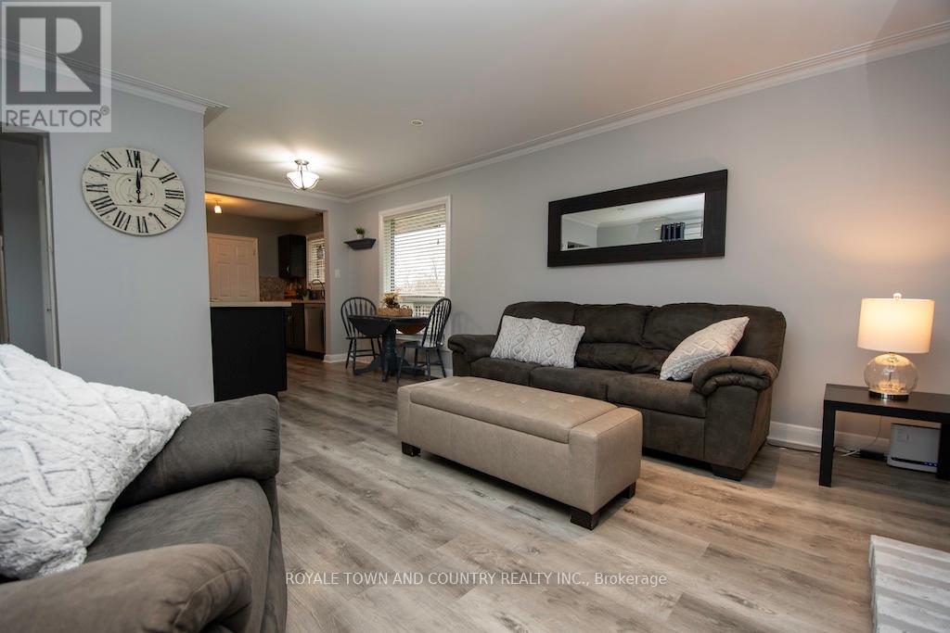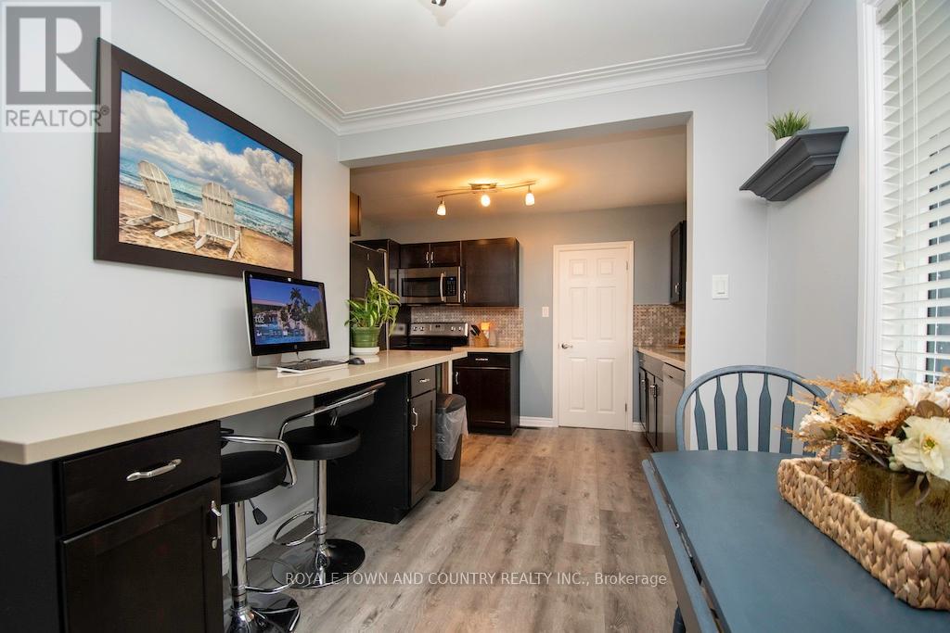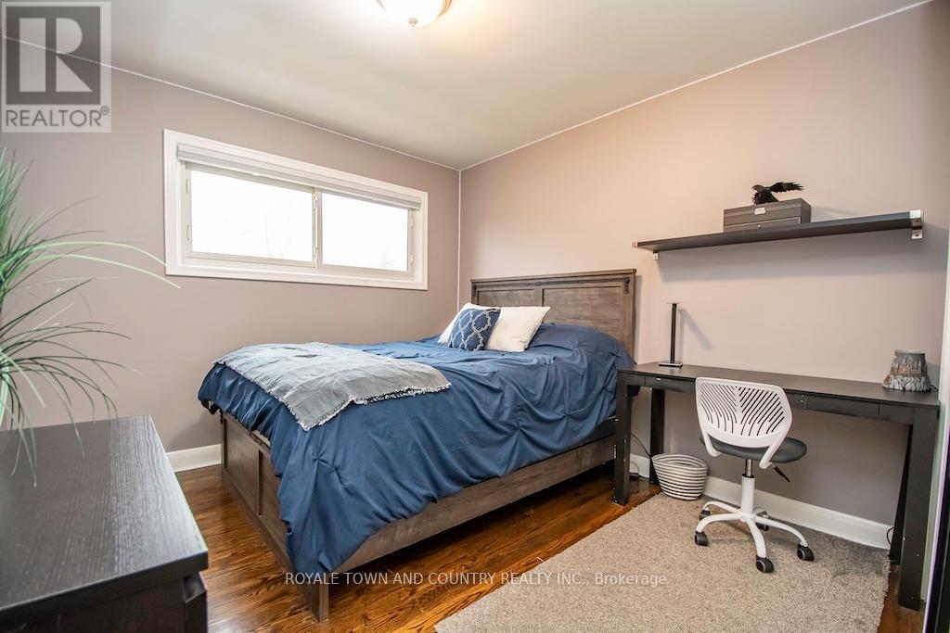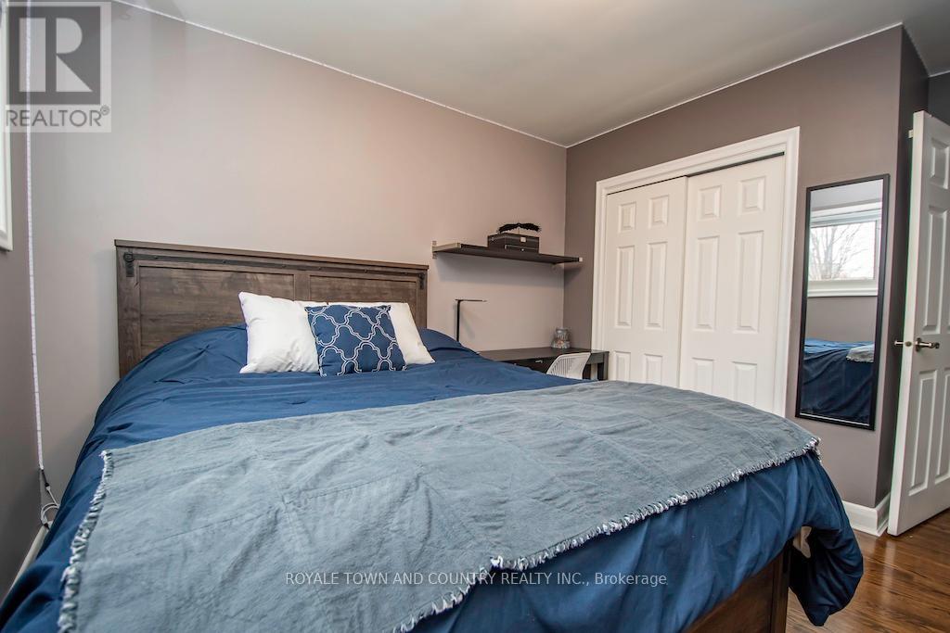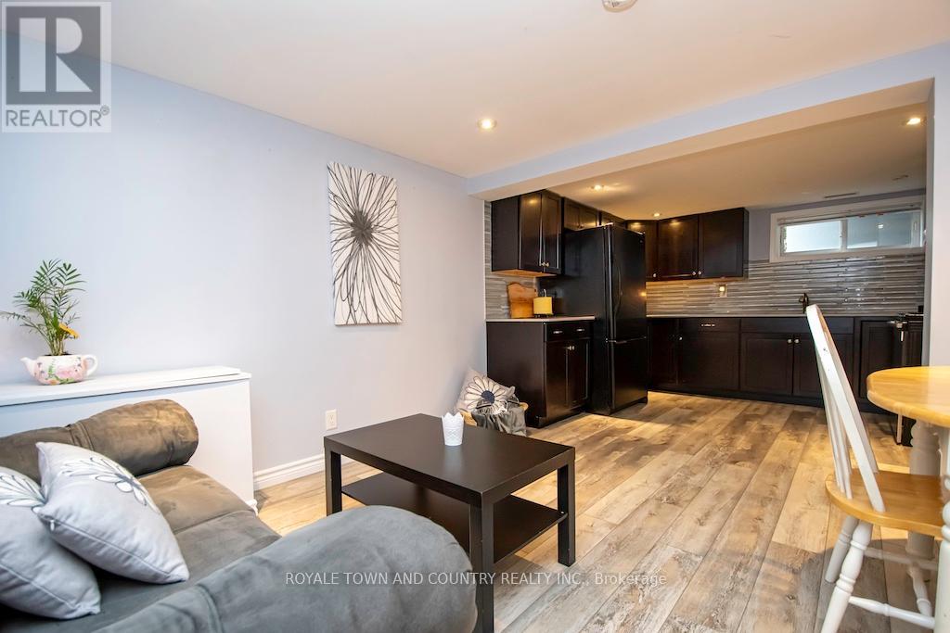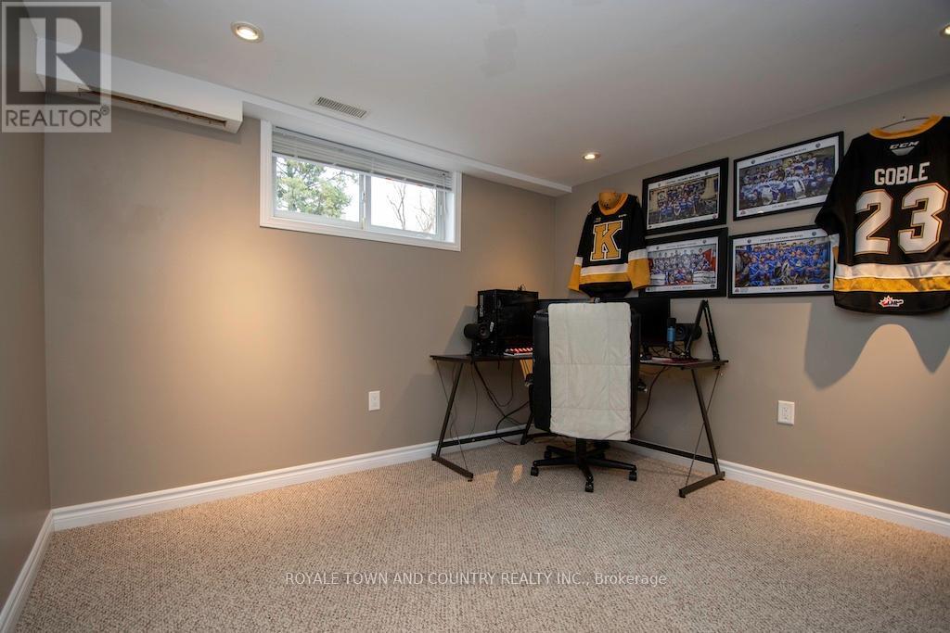5 Bedroom
2 Bathroom
Bungalow
Fireplace
Central Air Conditioning
Forced Air
Landscaped
$674,900
Located on a quiet cul-de-sac - you will find this all brick bungalow on a corner lot. Beautiful landscaping, all fenced back yard with multiple decks and sun shades too .. very private. Welcoming front porch as well... you can either chase the sun or hide from it comfortably in the front or the back of the house. Highlights of this home are many, from the cozy gas fireplace in the living room, the big picture window at the front, upgraded cabinets and counter tops in the kitchen and baths. 3 bedrooms up with an upgraded 4pc bath on the main level. Separate entrance to the lower level - or the back yard- that is finished with 2 more bedrooms and a large eat in kitchen/ living area as well with an upgraded full walk in shower. Laundry is on the lower level. There is lot's of storage and is very economical to maintain as well. This would be fantastic for multi-generational living or even close enough to the college to consider having a student or two. Vinyl Windows, newer gas furnace, upgraded hydro panel, paved driveway. If you are considering a home with a special location .. where the kids can play road hockey AND walk to school safely - you've found it! Freshly painted and ready to move in. (id:28587)
Property Details
|
MLS® Number
|
X10434092 |
|
Property Type
|
Single Family |
|
Community Name
|
Lindsay |
|
AmenitiesNearBy
|
Hospital |
|
CommunityFeatures
|
Community Centre |
|
EquipmentType
|
Water Heater - Electric |
|
Features
|
Cul-de-sac, Level Lot, Flat Site, In-law Suite |
|
ParkingSpaceTotal
|
4 |
|
RentalEquipmentType
|
Water Heater - Electric |
|
Structure
|
Deck, Shed |
Building
|
BathroomTotal
|
2 |
|
BedroomsAboveGround
|
3 |
|
BedroomsBelowGround
|
2 |
|
BedroomsTotal
|
5 |
|
Appliances
|
Dishwasher, Dryer, Refrigerator, Stove, Washer |
|
ArchitecturalStyle
|
Bungalow |
|
BasementFeatures
|
Separate Entrance |
|
BasementType
|
Full |
|
ConstructionStyleAttachment
|
Detached |
|
CoolingType
|
Central Air Conditioning |
|
ExteriorFinish
|
Brick |
|
FireProtection
|
Controlled Entry |
|
FireplacePresent
|
Yes |
|
FireplaceTotal
|
1 |
|
FoundationType
|
Block |
|
HeatingFuel
|
Natural Gas |
|
HeatingType
|
Forced Air |
|
StoriesTotal
|
1 |
|
Type
|
House |
|
UtilityWater
|
Municipal Water |
Parking
Land
|
Acreage
|
No |
|
LandAmenities
|
Hospital |
|
LandscapeFeatures
|
Landscaped |
|
Sewer
|
Sanitary Sewer |
|
SizeDepth
|
131 Ft ,7 In |
|
SizeFrontage
|
60 Ft |
|
SizeIrregular
|
60.01 X 131.65 Ft ; Wider At The Back 82.41 Feet |
|
SizeTotalText
|
60.01 X 131.65 Ft ; Wider At The Back 82.41 Feet|under 1/2 Acre |
|
ZoningDescription
|
Residential 1 |
Rooms
| Level |
Type |
Length |
Width |
Dimensions |
|
Lower Level |
Office |
3.2 m |
3.07 m |
3.2 m x 3.07 m |
|
Lower Level |
Bedroom 4 |
2.74 m |
3.66 m |
2.74 m x 3.66 m |
|
Lower Level |
Kitchen |
3.07 m |
3.51 m |
3.07 m x 3.51 m |
|
Lower Level |
Bathroom |
3.1 m |
2.18 m |
3.1 m x 2.18 m |
|
Lower Level |
Eating Area |
3.33 m |
3.53 m |
3.33 m x 3.53 m |
|
Main Level |
Living Room |
4.42 m |
4.393 m |
4.42 m x 4.393 m |
|
Main Level |
Dining Room |
1.75 m |
2.44 m |
1.75 m x 2.44 m |
|
Main Level |
Kitchen |
2.67 m |
3.89 m |
2.67 m x 3.89 m |
|
Main Level |
Bedroom |
3.1 m |
3.12 m |
3.1 m x 3.12 m |
|
Main Level |
Bathroom |
2.06 m |
2.41 m |
2.06 m x 2.41 m |
|
Main Level |
Bedroom 2 |
3.1 m |
4.01 m |
3.1 m x 4.01 m |
|
Main Level |
Primary Bedroom |
3.23 m |
4.01 m |
3.23 m x 4.01 m |
Utilities
|
Cable
|
Available |
|
Sewer
|
Installed |
https://www.realtor.ca/real-estate/27672811/29-maple-crescent-kawartha-lakes-lindsay-lindsay








