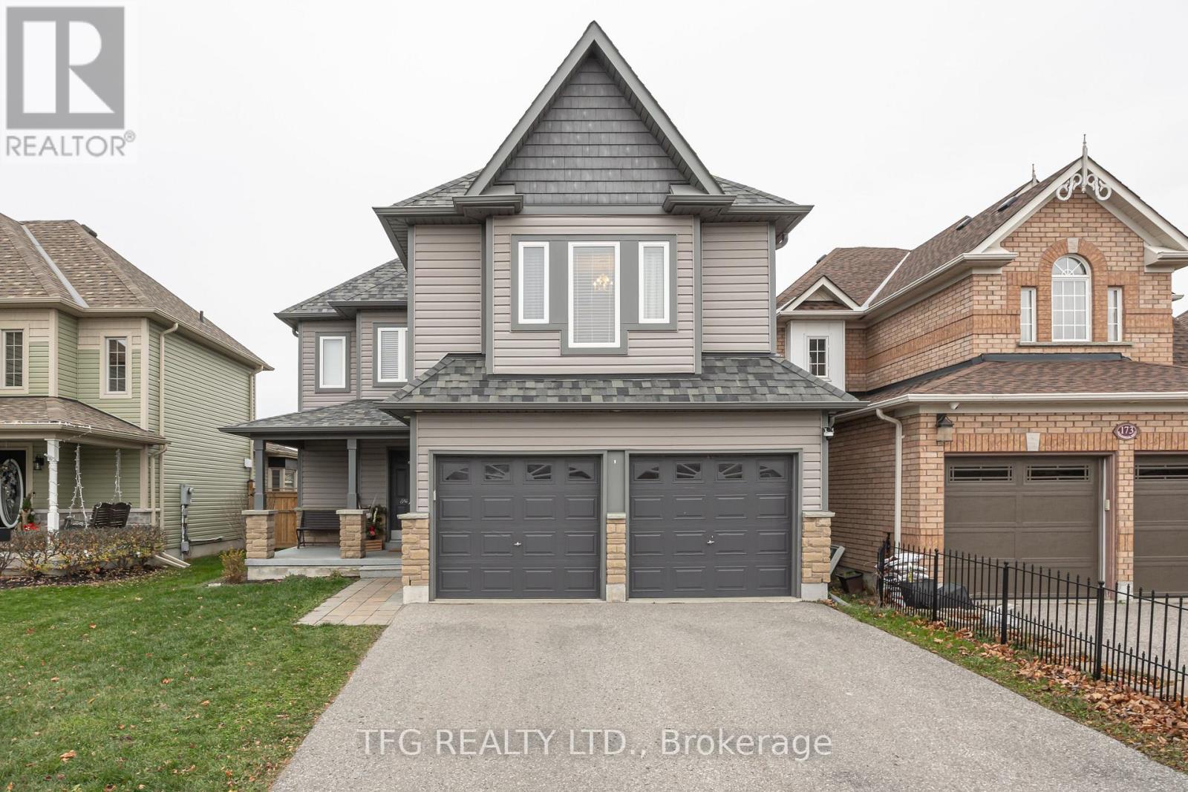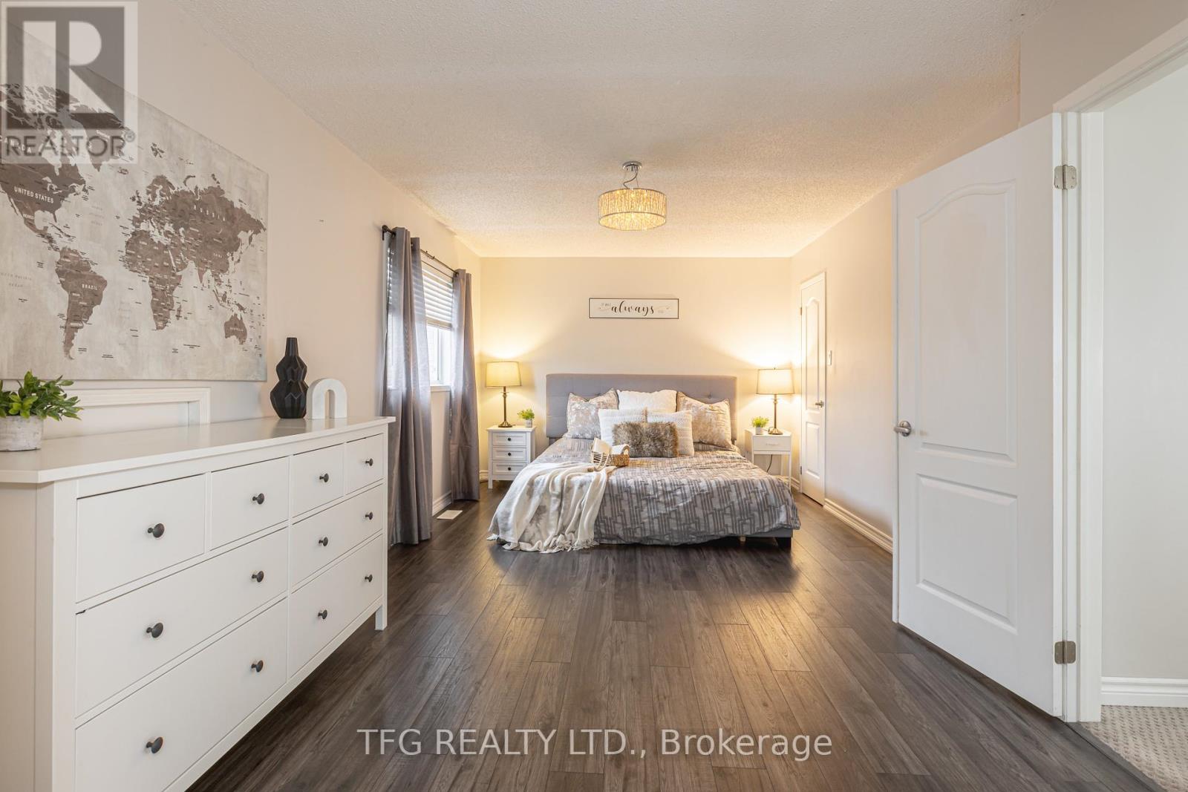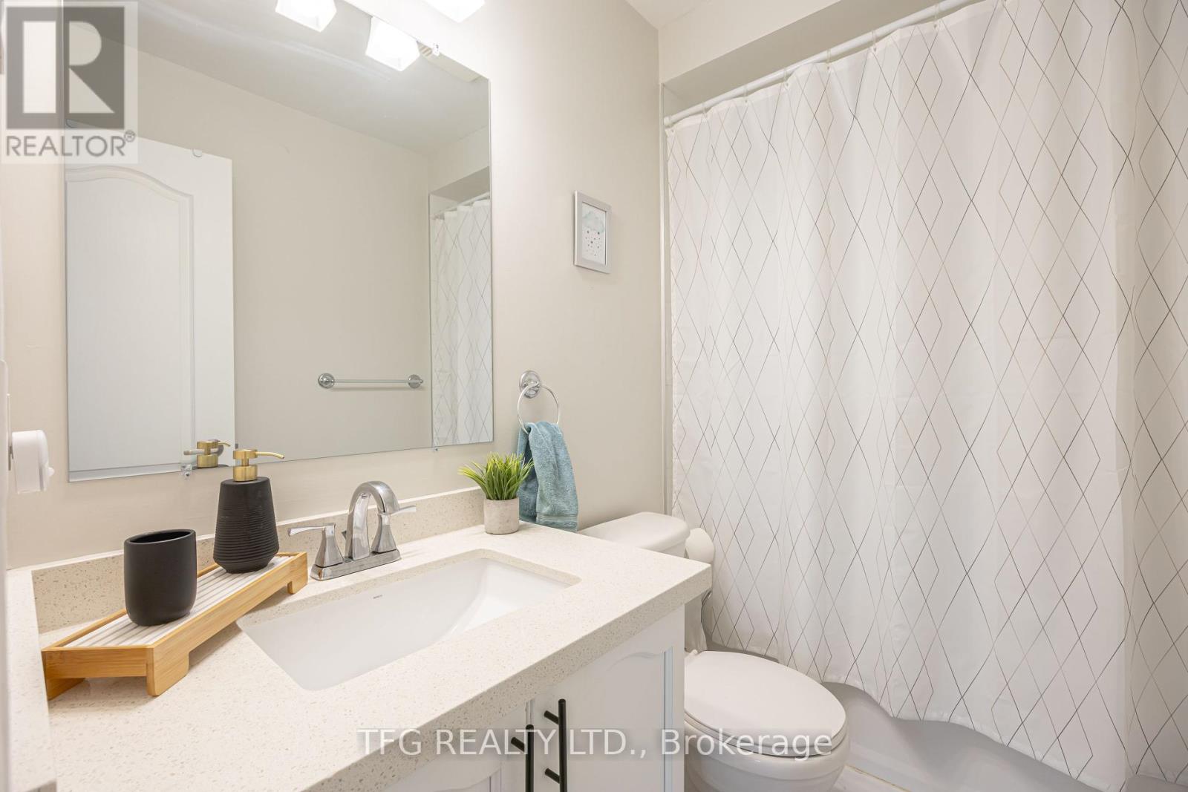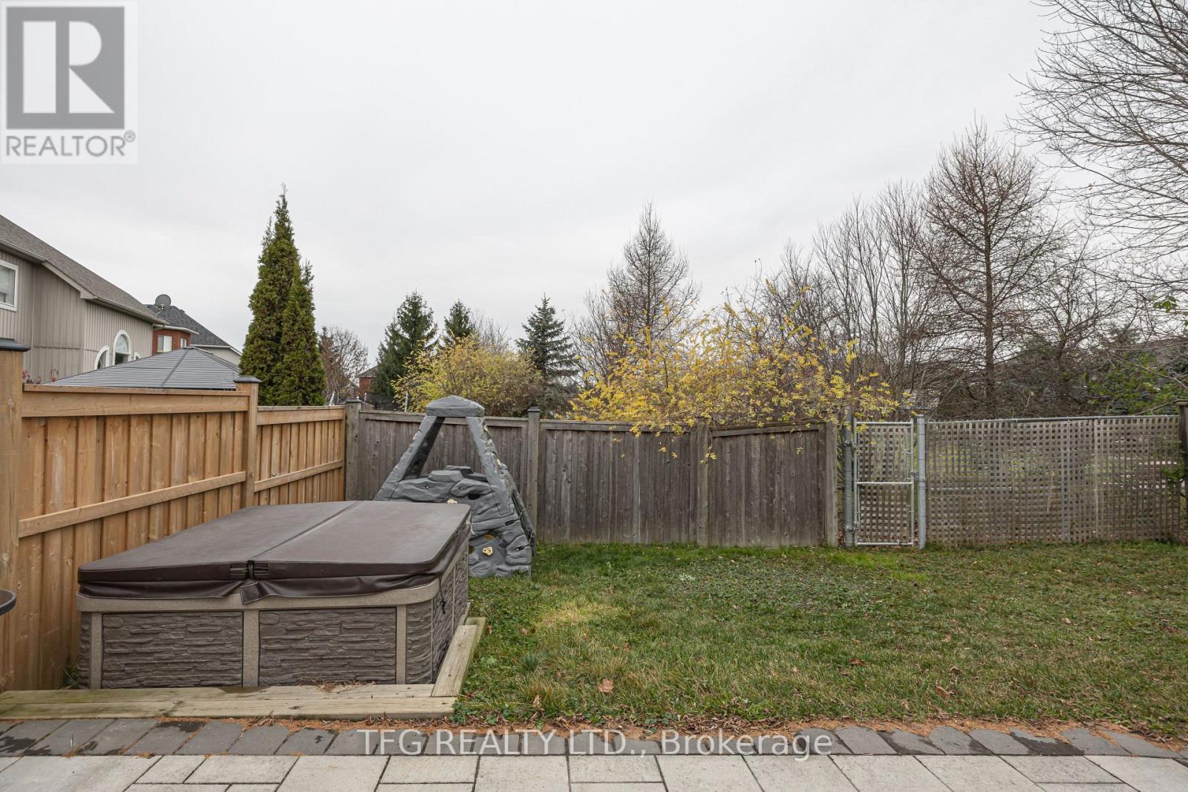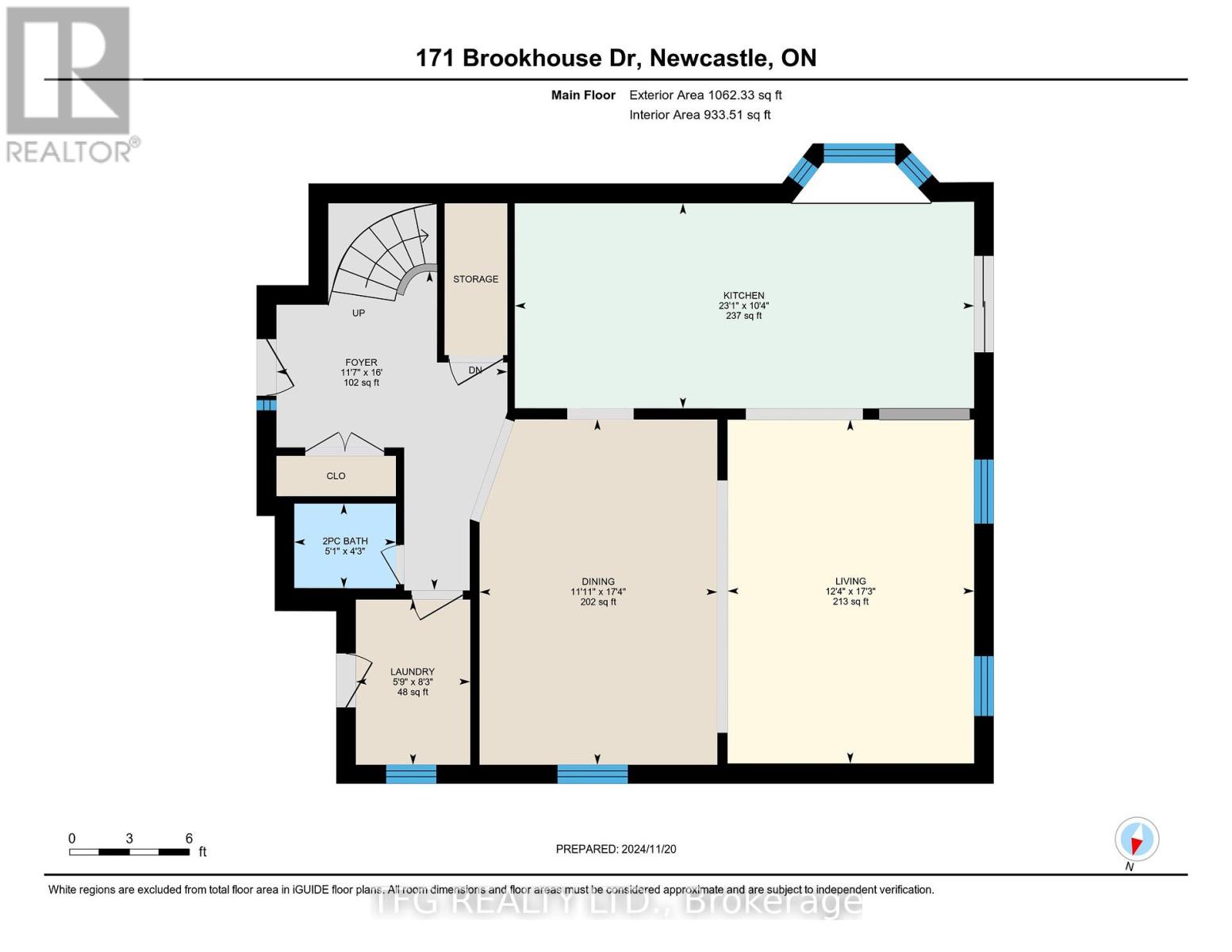171 Brookhouse Drive Clarington, Ontario L1B 1N9
$799,900
This Absolutely Stunning 3 Bed, 3 Bath Home Is Move-In Ready & Packed With Upgrades! Backing Onto Brookfield Parkette And Within Walking Distance To Downtown Newcastle, This Home Combines Elegance And Convenience. The Open-Concept Main Level Features New Dark Laminate Floors, Vaulted Ceiling In The Living Room That Flood The Space With Natural Light, And Updated Kitchen With Stainless Steel Appliances, A Breakfast Bar, And A Walkout To A Newly Interlocked Backyard Patio And A New Hot Tub. The Upper Level Offers Three Spacious Bedrooms, Including The Primary Retreat With A Walk-In Closet And A Large 4-Piece Ensuite Featuring A Large Separate Shower, Corner Tub, And Contemporary Finishes. This Home is Freshly Painted, With Updated Light Fixtures, Newer Windows, Roof, Siding, And An Insulated Garage. The Insulated Unfinished Basement Offers Plenty Of Space To Make Your Own. This Home Is As Beautiful As It Is Functional. **Don't Miss Out-This Perfect Family Home** **** EXTRAS **** Close Proximity To Schools, Parks, Shopping, And Quick Access To Hwy 401 & 115 This Property Is Ideal For Families And Commuters Alike (id:28587)
Open House
This property has open houses!
2:00 pm
Ends at:4:00 pm
Property Details
| MLS® Number | E10433493 |
| Property Type | Single Family |
| Community Name | Newcastle |
| ParkingSpaceTotal | 4 |
Building
| BathroomTotal | 3 |
| BedroomsAboveGround | 3 |
| BedroomsTotal | 3 |
| Appliances | Dishwasher, Dryer, Hot Tub, Refrigerator, Stove, Washer, Window Coverings |
| BasementDevelopment | Unfinished |
| BasementType | Full (unfinished) |
| ConstructionStyleAttachment | Detached |
| CoolingType | Central Air Conditioning |
| ExteriorFinish | Vinyl Siding |
| FlooringType | Laminate, Ceramic |
| FoundationType | Poured Concrete |
| HalfBathTotal | 1 |
| HeatingFuel | Natural Gas |
| HeatingType | Forced Air |
| StoriesTotal | 2 |
| Type | House |
| UtilityWater | Municipal Water |
Parking
| Attached Garage |
Land
| Acreage | No |
| Sewer | Sanitary Sewer |
| SizeDepth | 104 Ft ,11 In |
| SizeFrontage | 37 Ft ,11 In |
| SizeIrregular | 37.93 X 104.99 Ft |
| SizeTotalText | 37.93 X 104.99 Ft |
Rooms
| Level | Type | Length | Width | Dimensions |
|---|---|---|---|---|
| Main Level | Kitchen | 7.1 m | 3.1 m | 7.1 m x 3.1 m |
| Main Level | Dining Room | 3.6 m | 5.2 m | 3.6 m x 5.2 m |
| Main Level | Living Room | 3.6 m | 5.2 m | 3.6 m x 5.2 m |
| Main Level | Laundry Room | 2.55 m | 1.8 m | 2.55 m x 1.8 m |
| Main Level | Primary Bedroom | 5.8 m | 3.35 m | 5.8 m x 3.35 m |
| Main Level | Bedroom 2 | 4.3 m | 3.4 m | 4.3 m x 3.4 m |
| Main Level | Bedroom 3 | 3.1 m | 3 m | 3.1 m x 3 m |
https://www.realtor.ca/real-estate/27671696/171-brookhouse-drive-clarington-newcastle-newcastle
Interested?
Contact us for more information
Melissa Murphy
Salesperson
375 King Street West
Oshawa, Ontario L1J 2K3

