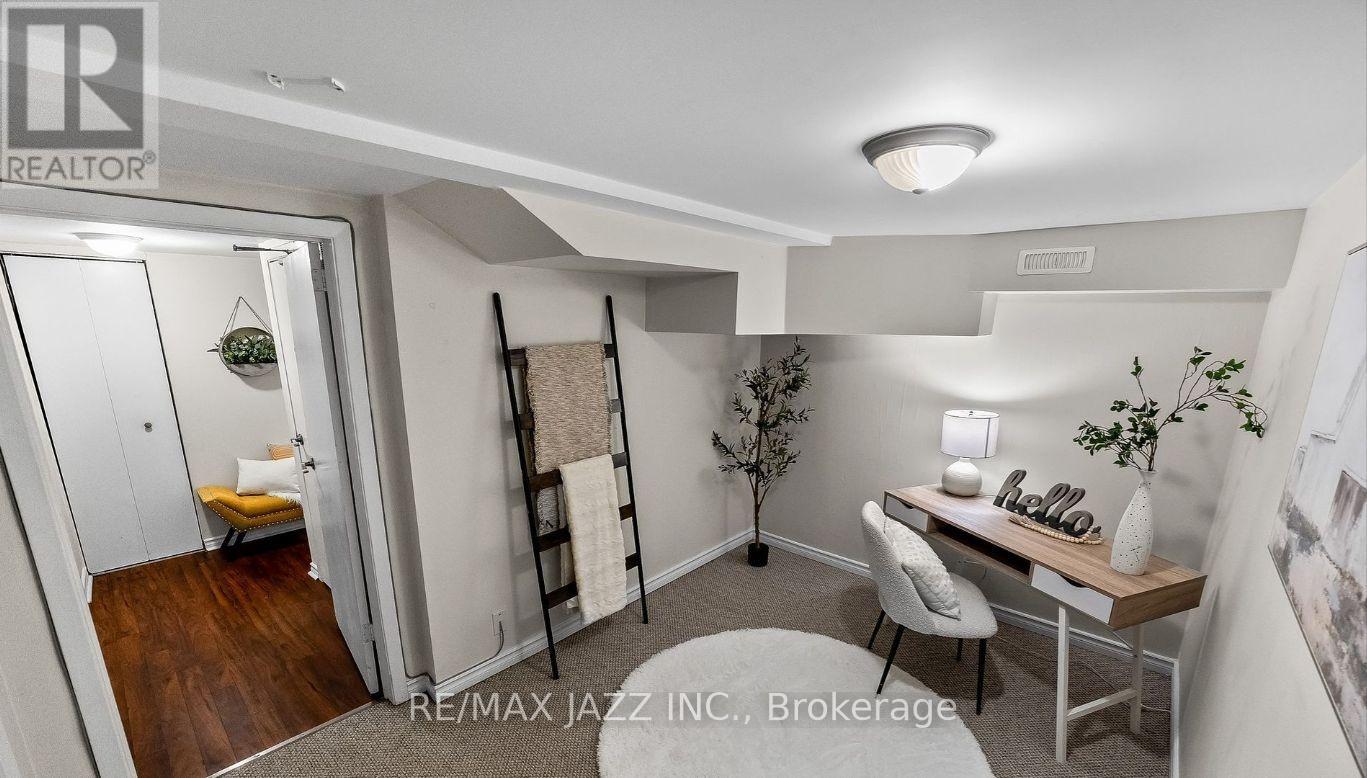Lower - 357 Dovedale Drive Whitby, Ontario L1N 1Z8
$1,850 Monthly
Welcome to this beautifully renovated 1 bedroom + den basement apartment in the heart of downtown Whitby! This spacious and modern unit offers a separate entrance for added privacy and comes with its own private parking space. Nestled in a quiet, highly sought-after neighbourhood, you'll enjoy the perfect blend of tranquility and convenience. Located just minutes away from shops, schools, transit, parks and more, this is the ideal spot for anyone seeking a peaceful retreat while staying close to all amenities. (id:28587)
Property Details
| MLS® Number | E10432911 |
| Property Type | Single Family |
| Community Name | Downtown Whitby |
| AmenitiesNearBy | Hospital, Marina, Park, Public Transit, Schools |
| ParkingSpaceTotal | 1 |
Building
| BathroomTotal | 1 |
| BedroomsAboveGround | 2 |
| BedroomsTotal | 2 |
| ArchitecturalStyle | Bungalow |
| BasementDevelopment | Finished |
| BasementFeatures | Separate Entrance |
| BasementType | N/a (finished) |
| ConstructionStyleAttachment | Detached |
| CoolingType | Central Air Conditioning |
| ExteriorFinish | Brick |
| FlooringType | Laminate, Carpeted |
| FoundationType | Poured Concrete |
| HeatingFuel | Natural Gas |
| HeatingType | Forced Air |
| StoriesTotal | 1 |
| Type | House |
| UtilityWater | Municipal Water |
Land
| Acreage | No |
| FenceType | Fenced Yard |
| LandAmenities | Hospital, Marina, Park, Public Transit, Schools |
| Sewer | Sanitary Sewer |
Rooms
| Level | Type | Length | Width | Dimensions |
|---|---|---|---|---|
| Basement | Living Room | 3.94 m | 3.3 m | 3.94 m x 3.3 m |
| Basement | Kitchen | 3.99 m | 3.55 m | 3.99 m x 3.55 m |
| Basement | Bedroom | 4.24 m | 2.64 m | 4.24 m x 2.64 m |
| Basement | Den | 4.24 m | 2 m | 4.24 m x 2 m |
Utilities
| Cable | Available |
| Sewer | Installed |
Interested?
Contact us for more information
Anji Dimitriou-Currie
Salesperson
193 King Street East
Oshawa, Ontario L1H 1C2
Anita Bongers-Lewis
Broker
21 Drew St
Oshawa, Ontario L1H 4Z7













