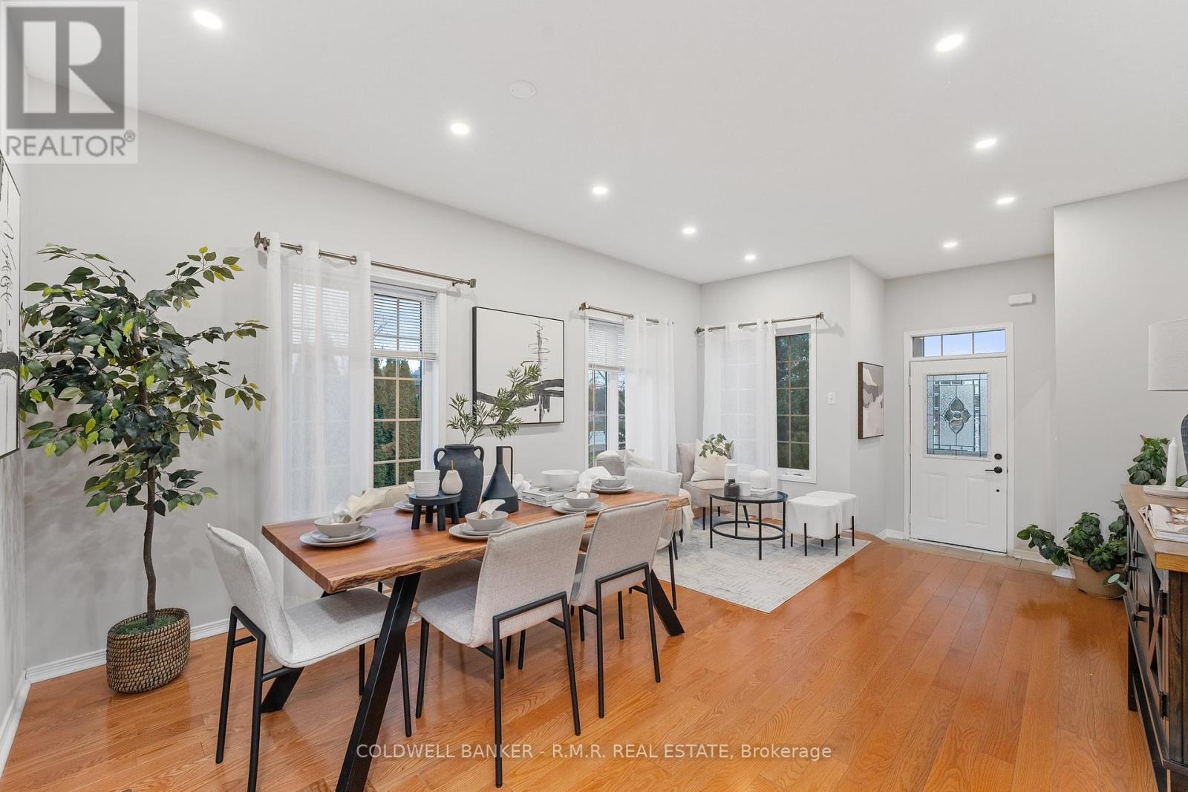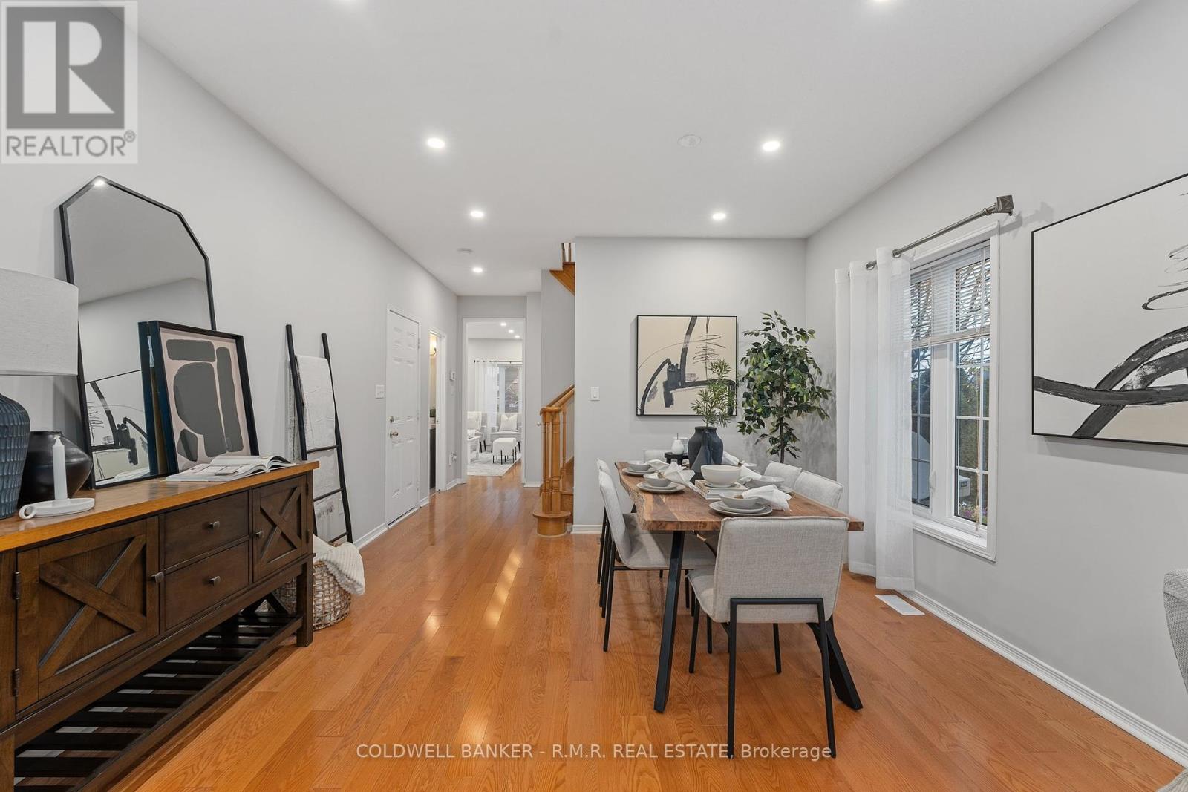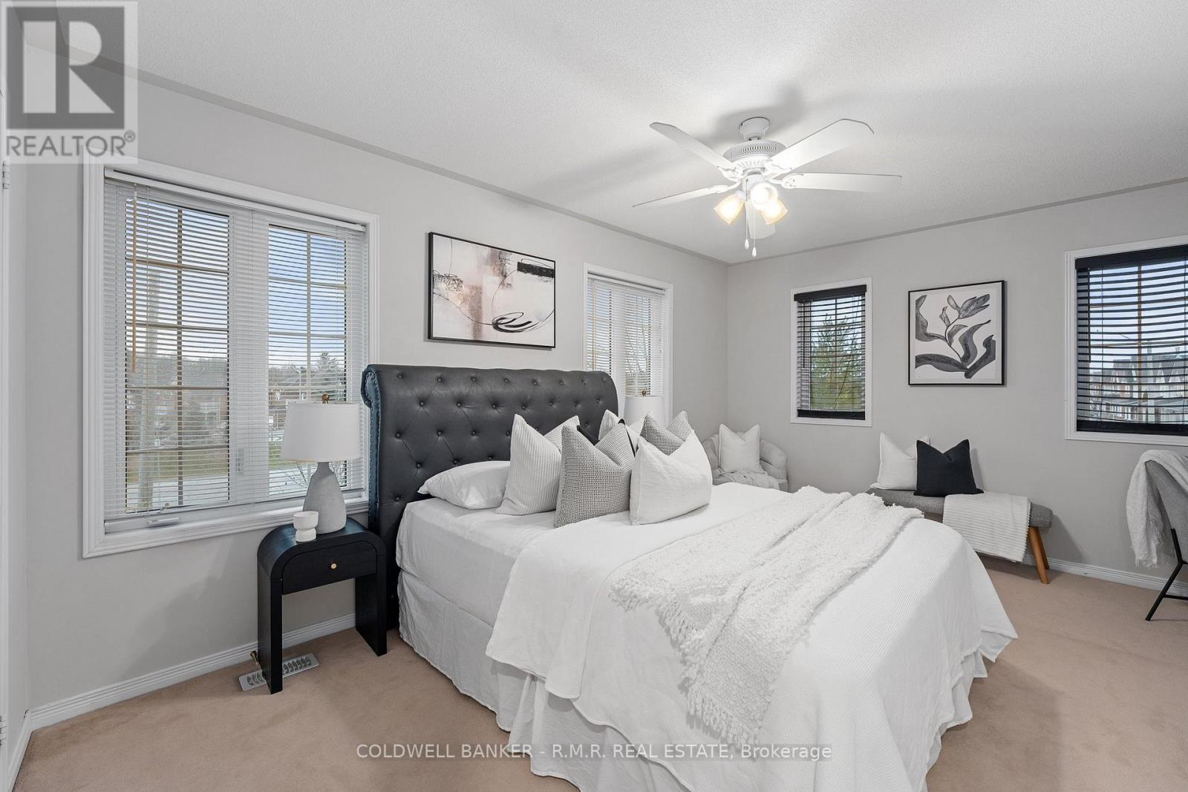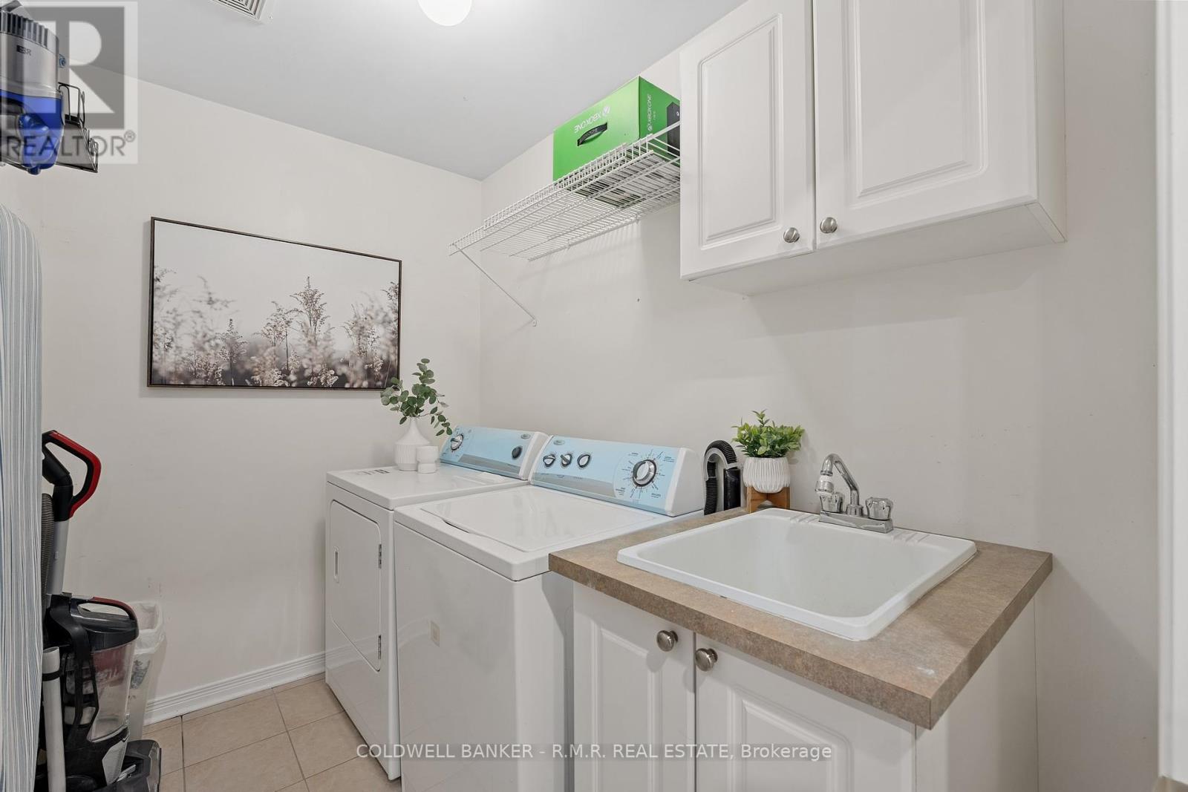23 Barnwood Drive Richmond Hill, Ontario L4E 5A3
$899,900
This charming freehold end-unit townhome is located in the highly sought-after Oak Ridges Lake Wilcox area of Richmond Hill. The main floor boasts beautiful hardwood flooring and features both a separate living room and a family room, ideal for entertaining or enjoying cozy evenings by the fireplace. The bright and airy kitchen and breakfast area open up to a large, sun-drenched deck perfect for outdoor meals and relaxation. Upstairs, you'll find three freshly painted and spacious bedrooms, including a primary suite with a generous walk-in closet and a 4-piece ensuite bathroom. For added convenience, the second floor also includes laundry facilities. Situated on a corner lot, this home offers enhanced privacy. Complete with garage access from inside the home. Just minutes from top-rated schools, parks, a local community centre and major highways, 23 Barnwood Dr is an ideal family home in a fantastic location. Don't miss out on the opportunity to make this one yours! **** EXTRAS **** Freshly Painted (Nov.2024) (id:28587)
Property Details
| MLS® Number | N10433874 |
| Property Type | Single Family |
| Community Name | Oak Ridges Lake Wilcox |
| AmenitiesNearBy | Park |
| CommunityFeatures | Community Centre |
| ParkingSpaceTotal | 3 |
| ViewType | View |
Building
| BathroomTotal | 3 |
| BedroomsAboveGround | 3 |
| BedroomsTotal | 3 |
| Amenities | Fireplace(s) |
| Appliances | Water Heater, Dishwasher, Dryer, Microwave, Range, Refrigerator, Stove, Washer |
| BasementDevelopment | Unfinished |
| BasementType | N/a (unfinished) |
| ConstructionStyleAttachment | Attached |
| CoolingType | Central Air Conditioning |
| ExteriorFinish | Brick Facing, Vinyl Siding |
| FireplacePresent | Yes |
| FireplaceTotal | 1 |
| FlooringType | Hardwood, Ceramic, Carpeted |
| FoundationType | Concrete |
| HalfBathTotal | 1 |
| HeatingFuel | Natural Gas |
| HeatingType | Forced Air |
| StoriesTotal | 2 |
| Type | Row / Townhouse |
| UtilityWater | Municipal Water |
Parking
| Attached Garage |
Land
| Acreage | No |
| FenceType | Fenced Yard |
| LandAmenities | Park |
| Sewer | Sanitary Sewer |
| SizeDepth | 87 Ft ,11 In |
| SizeFrontage | 45 Ft ,10 In |
| SizeIrregular | 45.9 X 87.95 Ft |
| SizeTotalText | 45.9 X 87.95 Ft|under 1/2 Acre |
| SurfaceWater | Lake/pond |
| ZoningDescription | Residential |
Rooms
| Level | Type | Length | Width | Dimensions |
|---|---|---|---|---|
| Second Level | Primary Bedroom | 3.48 m | 5.45 m | 3.48 m x 5.45 m |
| Second Level | Bedroom 2 | 3.93 m | 4.52 m | 3.93 m x 4.52 m |
| Second Level | Bedroom 3 | 3.21 m | 3.57 m | 3.21 m x 3.57 m |
| Second Level | Laundry Room | 2.68 m | 1.59 m | 2.68 m x 1.59 m |
| Main Level | Living Room | 3.93 m | 5.35 m | 3.93 m x 5.35 m |
| Main Level | Dining Room | 2.66 m | 2.69 m | 2.66 m x 2.69 m |
| Main Level | Family Room | 3.52 m | 5.14 m | 3.52 m x 5.14 m |
| Main Level | Kitchen | 2.66 m | 2.76 m | 2.66 m x 2.76 m |
Interested?
Contact us for more information
Jonathan Hackett
Broker
1631 Dundas St E
Whitby, Ontario L1N 2K9






































