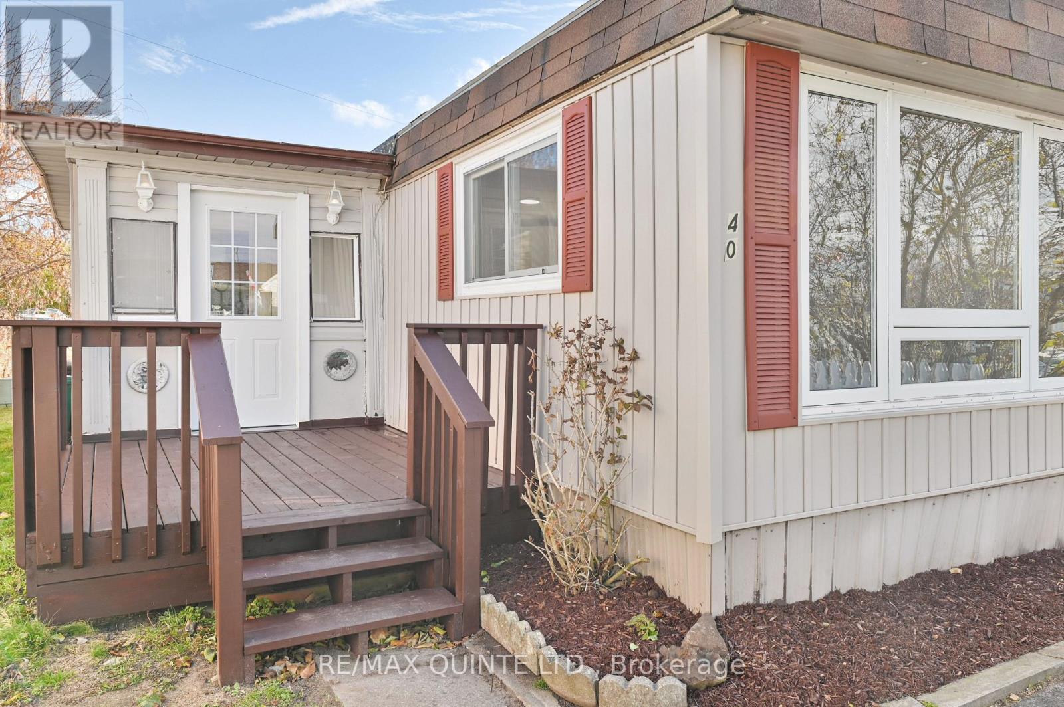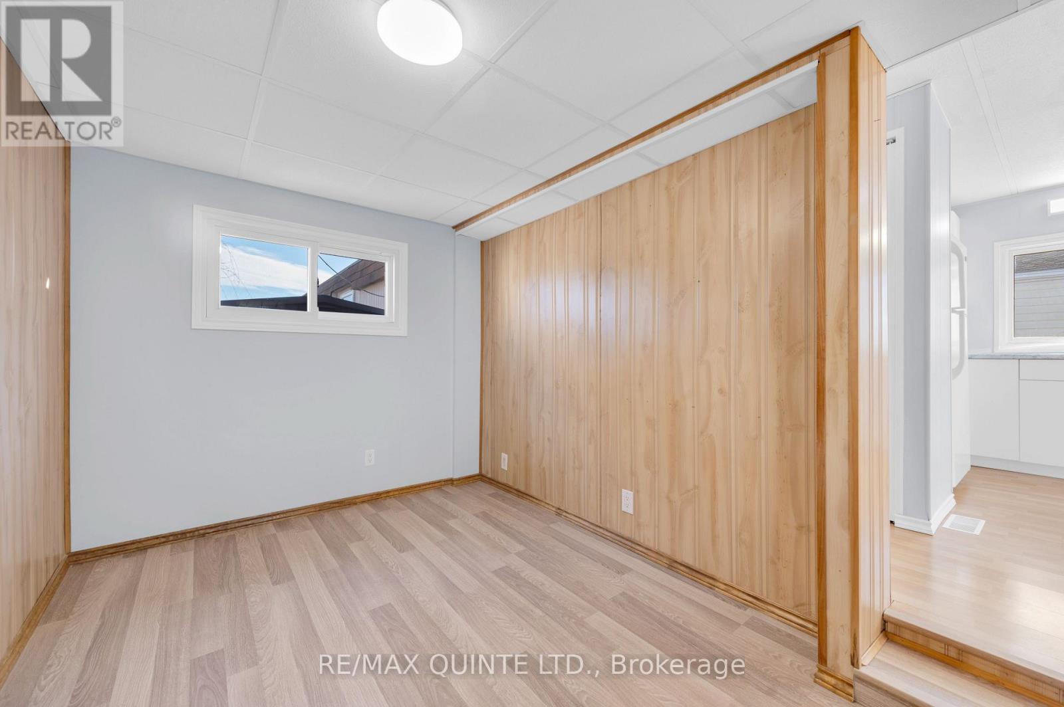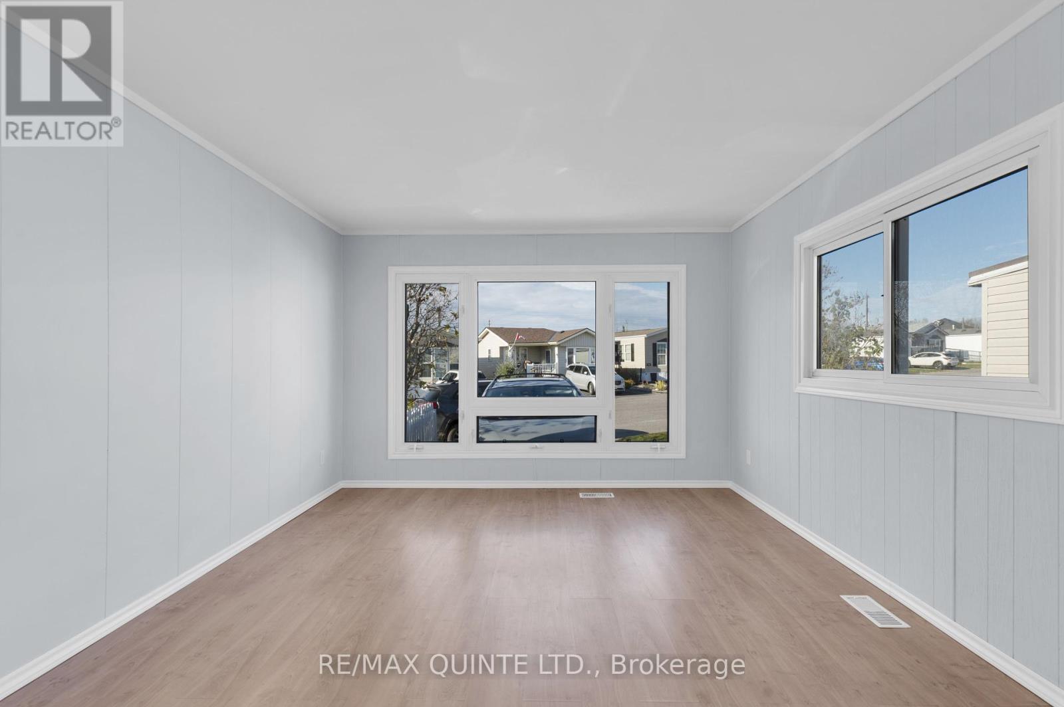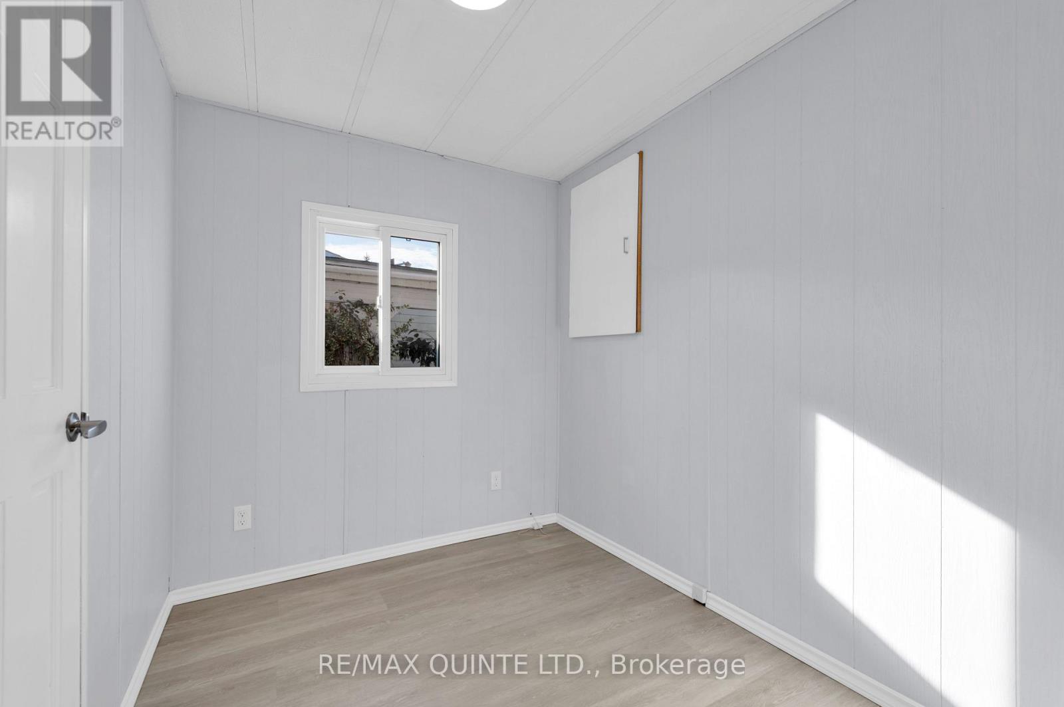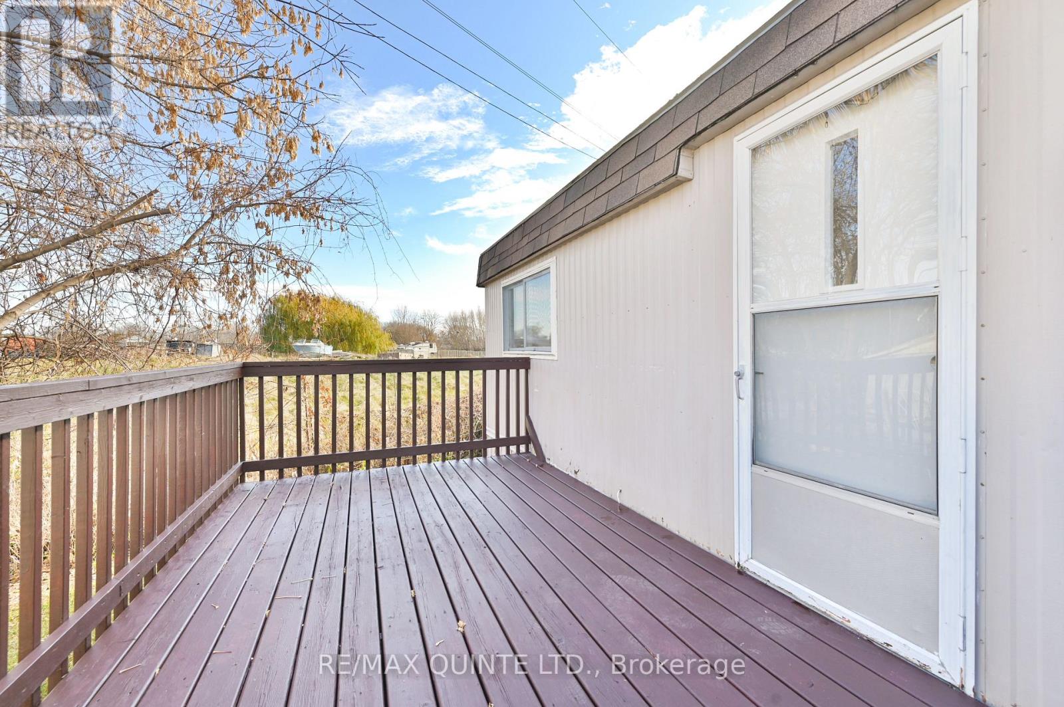40 - 311 Dundas Street E Quinte West, Ontario K8V 5E4
$204,900
This updated 3-bedroom home in Skyview Park is ready for you to move in and enjoy! Freshly painted with new flooring, updated light fixtures, windows, vanity and a brand-new kitchen all completed in the fall of 2024, plus furnace & AC in 2021, this home offers a fresh and modern feel. With two decks, a separate foyer, and a den, there is plenty of space to make it your own. It is conveniently located close to everything Trenton has to offer, including walking distance to CFB Trenton and shopping. Additionally, you can enjoy an incredible waterfront view right from your driveway. This home is an affordable option for first-time buyers or those looking to downsize in a fantastic area. Come take a look and imagine the lifestyle this park can offer you! (id:28587)
Property Details
| MLS® Number | X10434150 |
| Property Type | Single Family |
| AmenitiesNearBy | Public Transit, Schools |
| Features | Cul-de-sac, Level Lot |
| ParkingSpaceTotal | 1 |
| Structure | Shed |
| ViewType | View Of Water |
| WaterFrontType | Waterfront |
Building
| BathroomTotal | 1 |
| BedroomsAboveGround | 3 |
| BedroomsTotal | 3 |
| Appliances | Dryer, Refrigerator, Stove, Washer |
| ArchitecturalStyle | Bungalow |
| CoolingType | Central Air Conditioning |
| ExteriorFinish | Vinyl Siding |
| FoundationType | Wood/piers |
| HeatingFuel | Electric |
| HeatingType | Forced Air |
| StoriesTotal | 1 |
| Type | Mobile Home |
| UtilityWater | Municipal Water |
Land
| Acreage | No |
| LandAmenities | Public Transit, Schools |
| Sewer | Sanitary Sewer |
| SizeTotalText | Under 1/2 Acre |
| SurfaceWater | River/stream |
| ZoningDescription | Mhp |
Rooms
| Level | Type | Length | Width | Dimensions |
|---|---|---|---|---|
| Main Level | Foyer | 1.61 m | 2.37 m | 1.61 m x 2.37 m |
| Main Level | Den | 3.65 m | 2.37 m | 3.65 m x 2.37 m |
| Main Level | Living Room | 4.2 m | 3.41 m | 4.2 m x 3.41 m |
| Main Level | Kitchen | 4.02 m | 3.5 m | 4.02 m x 3.5 m |
| Main Level | Bedroom | 2.04 m | 2.65 m | 2.04 m x 2.65 m |
| Main Level | Bedroom | 2.04 m | 2.65 m | 2.04 m x 2.65 m |
| Main Level | Primary Bedroom | 3.41 m | 2.8 m | 3.41 m x 2.8 m |
Utilities
| Sewer | Installed |
https://www.realtor.ca/real-estate/27672924/40-311-dundas-street-e-quinte-west
Interested?
Contact us for more information
Cheryl Carrier
Salesperson




