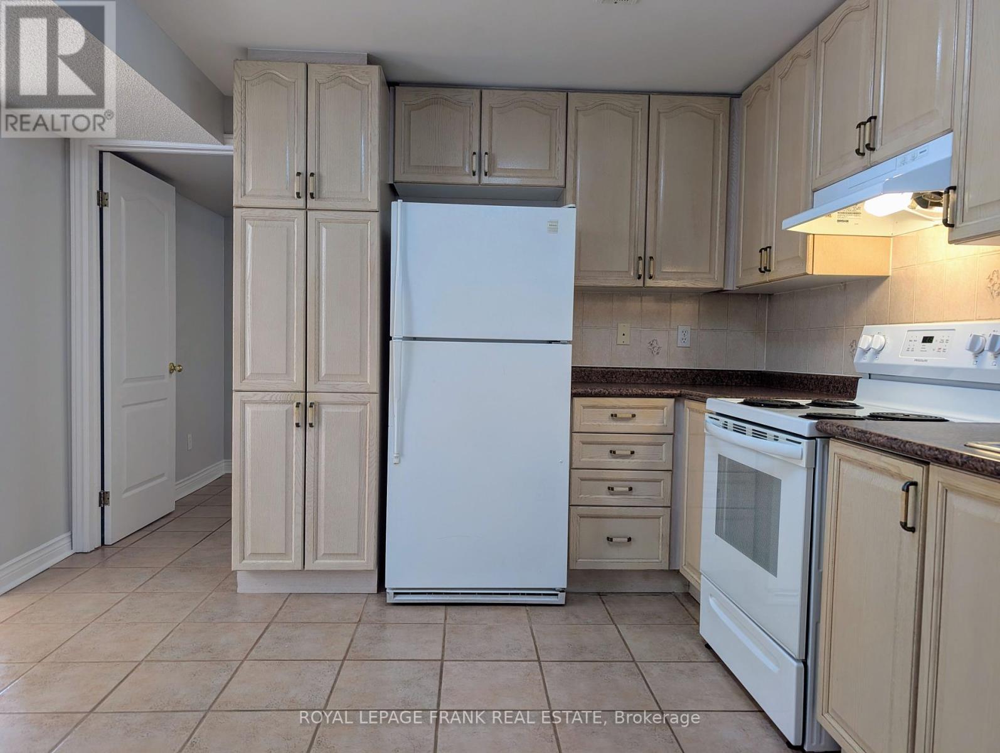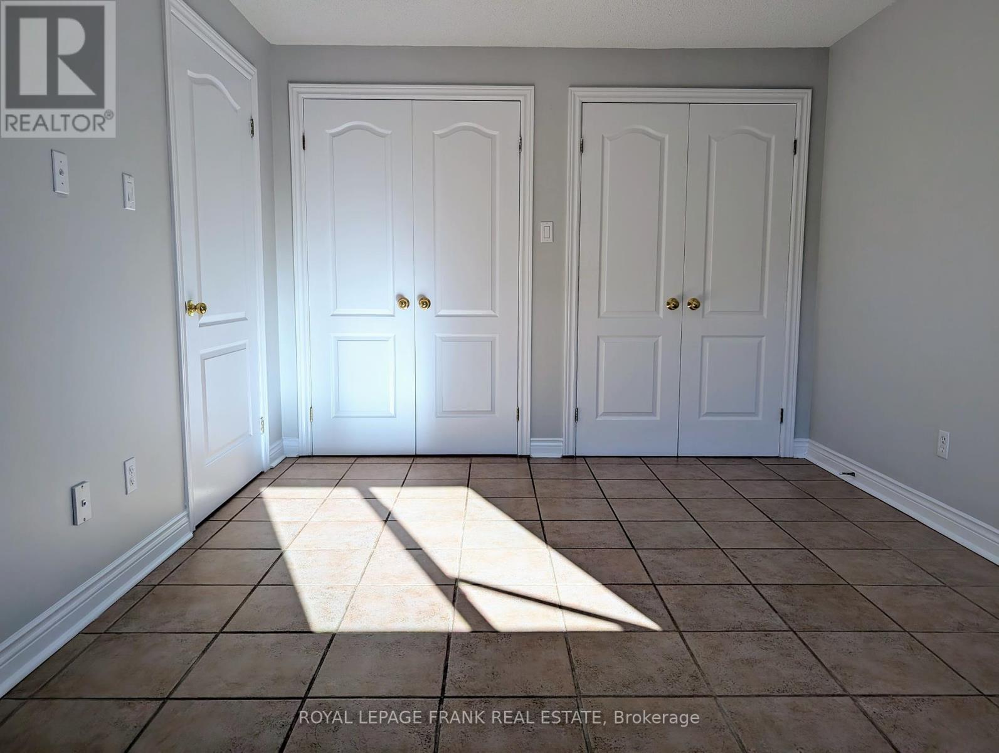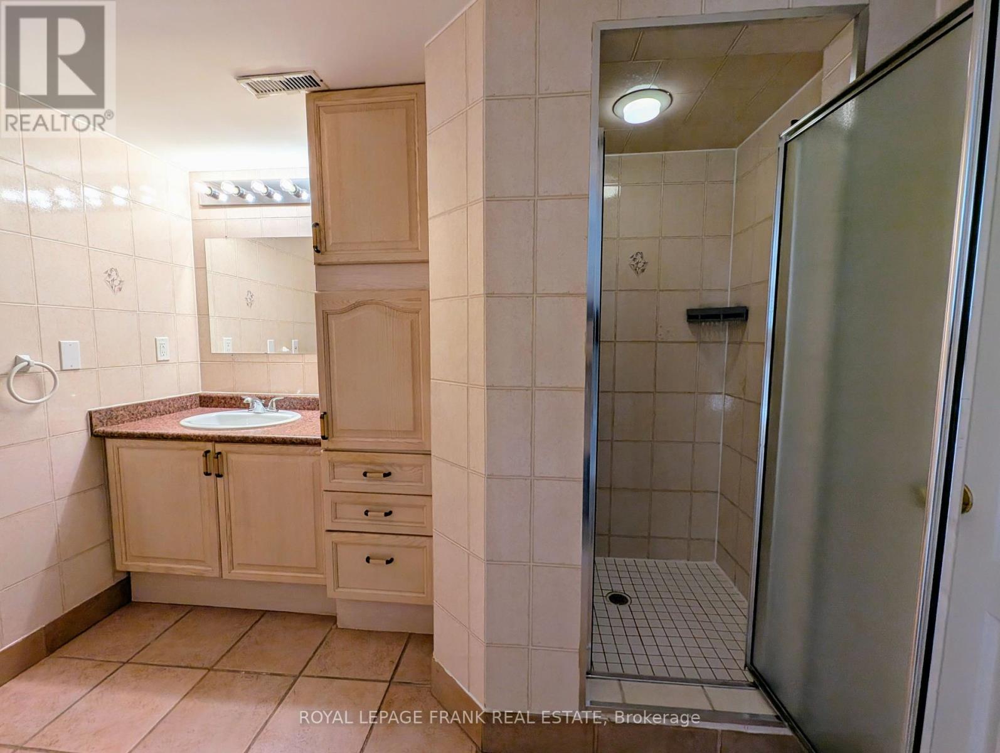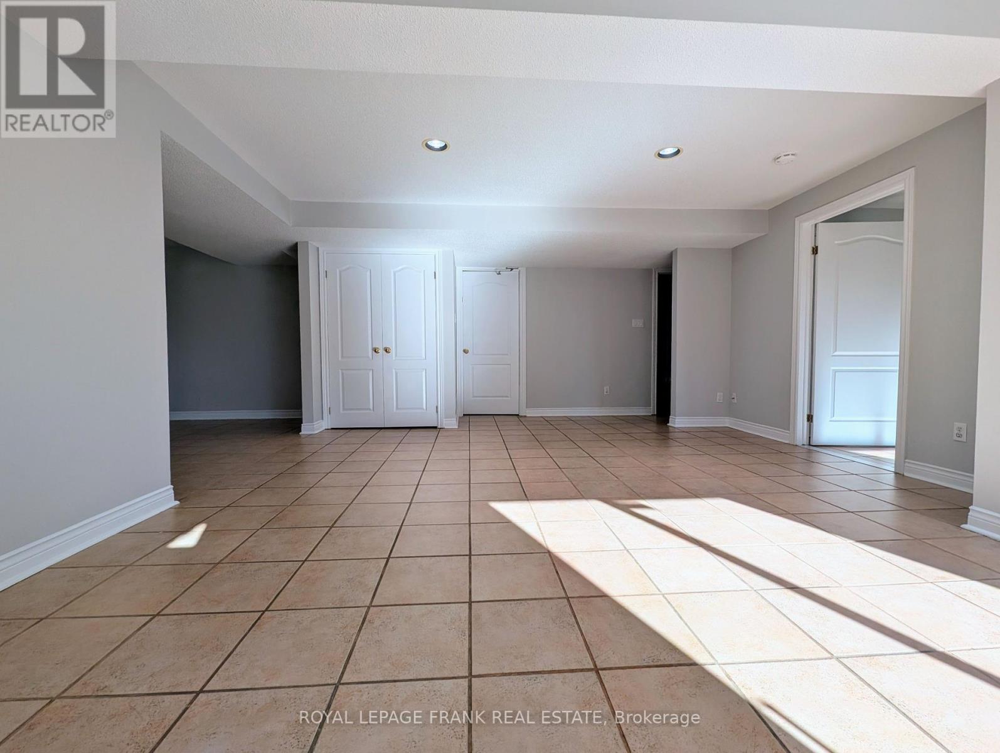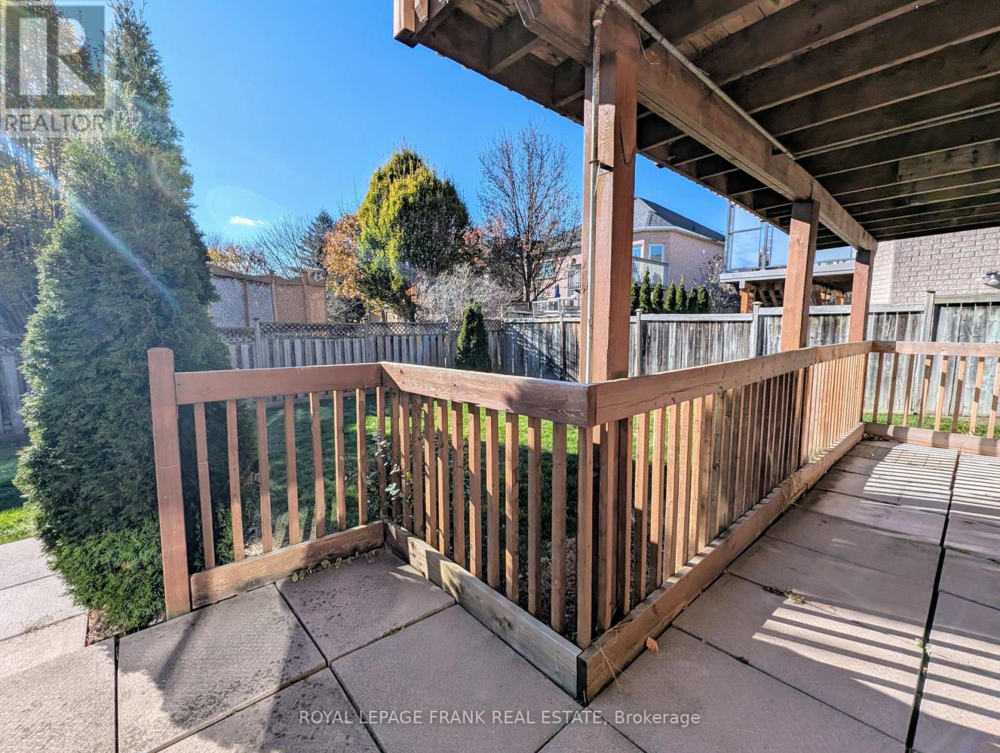Bsmt - 2364 Canterbury Crescent Pickering, Ontario L1X 2T6
$1,900 Monthly
Welcome to this bright and sunny south-facing basement apartment! This spacious (approx. 1000sq feet) apartment includes one large bedroom with 2 full-sized closets and an above grade window. Walk-out from the spacious living room to a private patio perfect for relaxing outdoors or enjoying morning coffee in the fresh air. Full kitchen with dishwasher. Ensuite Laundry and separate security system included! Heat, Hydro, and Water included! This unit also comes with one parking space on the driveway, an ensuite finished storage room, and access to the backyard. Don't miss the chance to call this welcoming apartment home! **** EXTRAS **** Use of Fridge, Stove, Dishwasher, Washer, Dryer (id:28587)
Property Details
| MLS® Number | E10431744 |
| Property Type | Single Family |
| Community Name | Brock Ridge |
| Features | Carpet Free |
| ParkingSpaceTotal | 1 |
Building
| BathroomTotal | 1 |
| BedroomsAboveGround | 1 |
| BedroomsTotal | 1 |
| ArchitecturalStyle | Raised Bungalow |
| BasementDevelopment | Finished |
| BasementFeatures | Walk Out |
| BasementType | N/a (finished) |
| ConstructionStyleAttachment | Detached |
| CoolingType | Central Air Conditioning |
| ExteriorFinish | Brick |
| FlooringType | Ceramic |
| FoundationType | Unknown |
| HeatingFuel | Natural Gas |
| HeatingType | Forced Air |
| StoriesTotal | 1 |
| Type | House |
| UtilityWater | Municipal Water |
Land
| Acreage | No |
| Sewer | Sanitary Sewer |
Rooms
| Level | Type | Length | Width | Dimensions |
|---|---|---|---|---|
| Basement | Bedroom | 4.55 m | 3.14 m | 4.55 m x 3.14 m |
| Basement | Kitchen | 4.11 m | 3.55 m | 4.11 m x 3.55 m |
| Basement | Living Room | 5.44 m | 4.74 m | 5.44 m x 4.74 m |
| Basement | Cold Room | 3.73 m | 2.2 m | 3.73 m x 2.2 m |
Interested?
Contact us for more information
Joanne Lavoie
Salesperson
200 Dundas Street East
Whitby, Ontario L1N 2H8
Stephen Lavoie
Salesperson
200 Dundas Street East
Whitby, Ontario L1N 2H8


