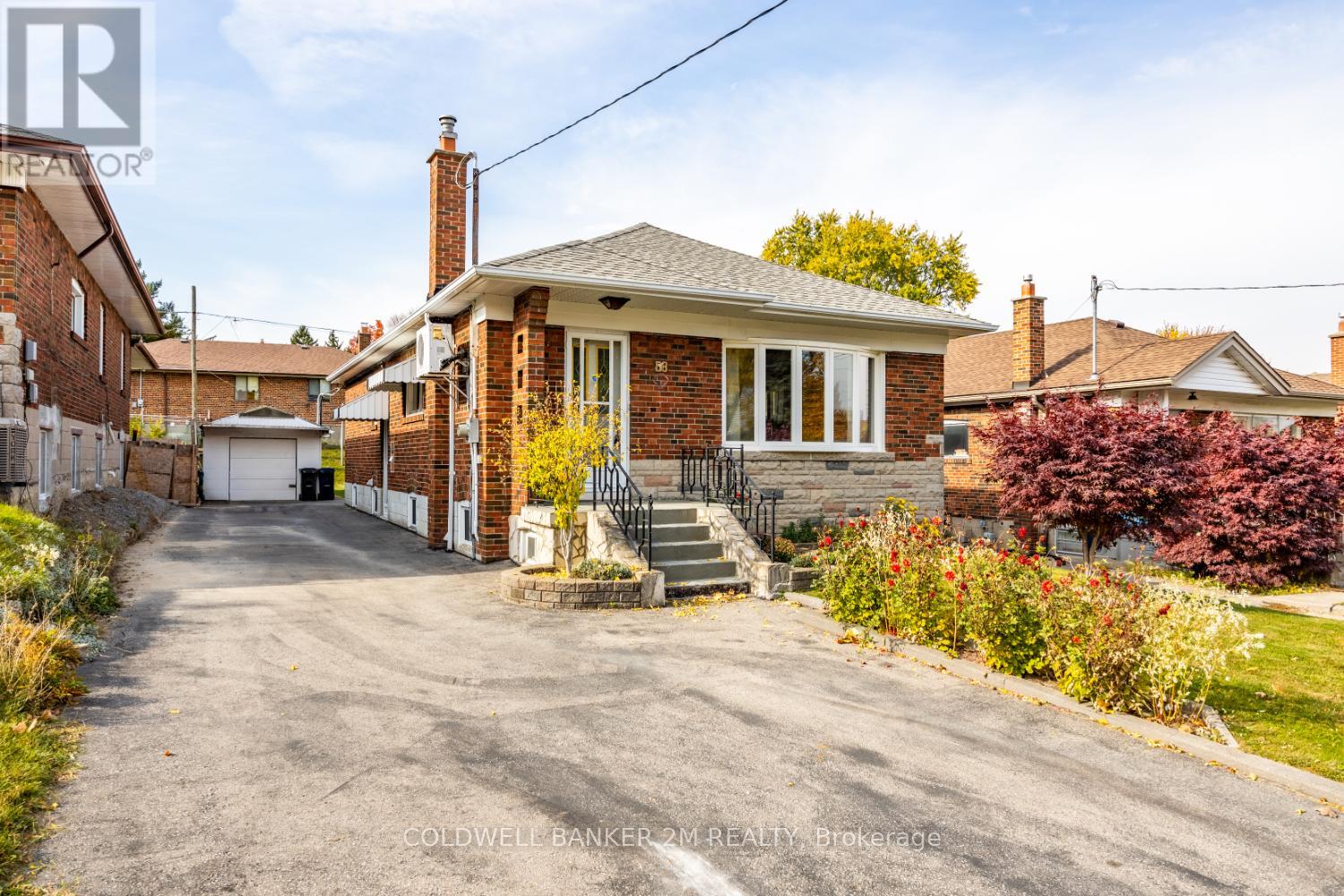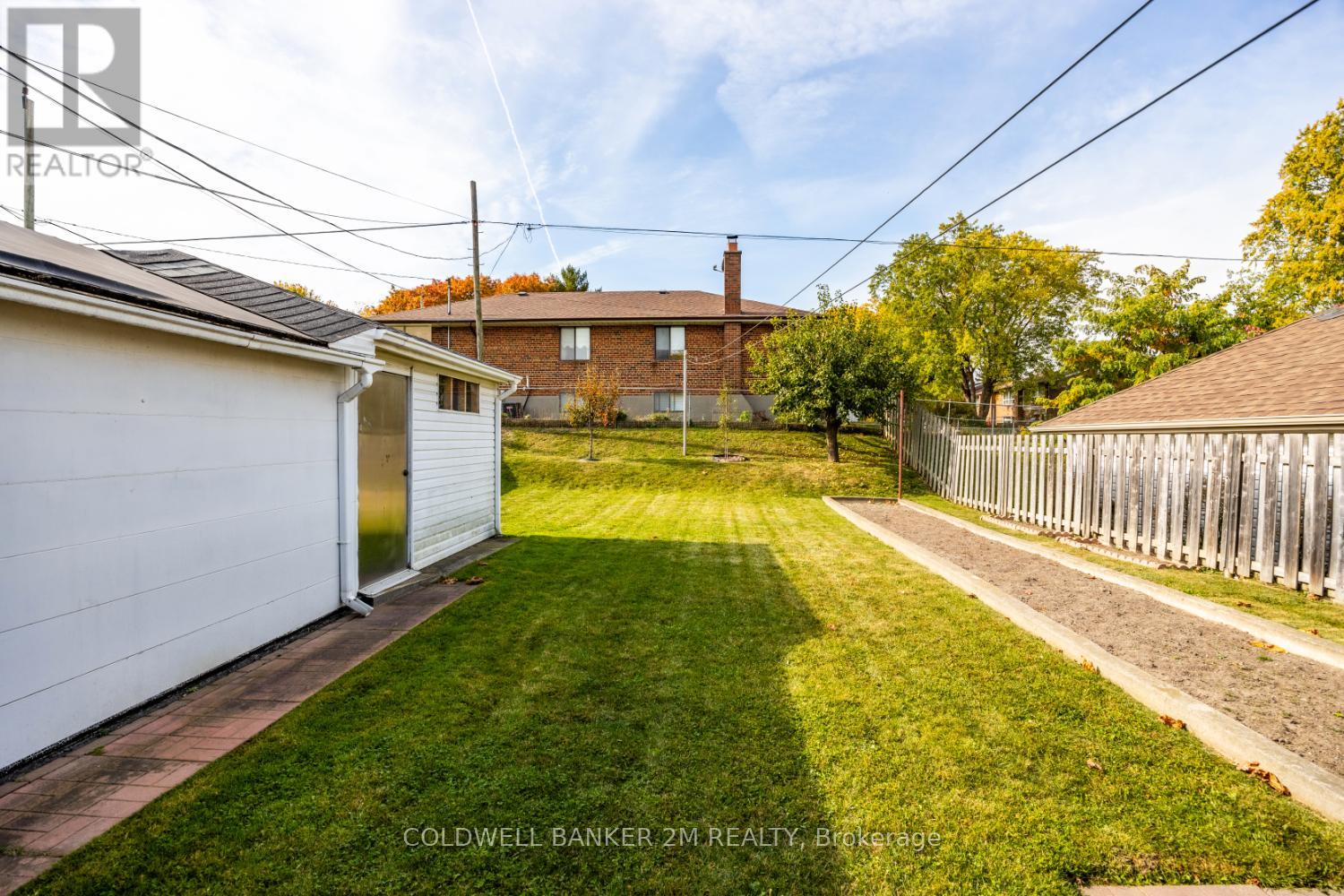56 Elfreda Boulevard Toronto, Ontario M1L 4L8
$1,079,900
Great opportunity for down sizing, first time home buyer or investment. This home is a well maintained all brick bungalow that wont disappoint!!! Main floor boasts 3 bedrooms, 4 pc bathroom, spacious living rm flooded with natural light from the picture window, formal dining rm, eat in kitchen. Separate side entrance to the lower level, additional bedroom, office/bedroom, rec rm, and a bonus 3 pc bathroom, laundry and storage. Large backyard and garden. Detached garage parking and storage, long driveway for ample parking. Area features: walk to schools, transit, park, shops, Warden subway to all Scarborough routes. Dont miss out on the opportunity to own this great location! (id:28587)
Open House
This property has open houses!
2:00 pm
Ends at:4:00 pm
Property Details
| MLS® Number | E10432318 |
| Property Type | Single Family |
| Community Name | Clairlea-Birchmount |
| AmenitiesNearBy | Park, Place Of Worship, Public Transit, Schools |
| ParkingSpaceTotal | 4 |
Building
| BathroomTotal | 2 |
| BedroomsAboveGround | 3 |
| BedroomsBelowGround | 1 |
| BedroomsTotal | 4 |
| Appliances | Water Heater, Dryer, Refrigerator, Stove, Washer |
| ArchitecturalStyle | Bungalow |
| BasementDevelopment | Finished |
| BasementType | N/a (finished) |
| ConstructionStyleAttachment | Detached |
| CoolingType | Wall Unit |
| ExteriorFinish | Brick |
| FlooringType | Laminate, Hardwood |
| FoundationType | Block |
| HeatingFuel | Natural Gas |
| HeatingType | Radiant Heat |
| StoriesTotal | 1 |
| Type | House |
| UtilityWater | Municipal Water |
Parking
| Detached Garage |
Land
| Acreage | No |
| LandAmenities | Park, Place Of Worship, Public Transit, Schools |
| Sewer | Sanitary Sewer |
| SizeDepth | 136 Ft |
| SizeFrontage | 40 Ft |
| SizeIrregular | 40 X 136 Ft |
| SizeTotalText | 40 X 136 Ft |
Rooms
| Level | Type | Length | Width | Dimensions |
|---|---|---|---|---|
| Basement | Bedroom 4 | 3.65 m | 3.38 m | 3.65 m x 3.38 m |
| Basement | Recreational, Games Room | 8.84 m | 3.39 m | 8.84 m x 3.39 m |
| Basement | Office | 3.39 m | 2.24 m | 3.39 m x 2.24 m |
| Main Level | Living Room | 5.18 m | 3.4 m | 5.18 m x 3.4 m |
| Main Level | Dining Room | 3.56 m | 2.64 m | 3.56 m x 2.64 m |
| Main Level | Kitchen | 4.76 m | 3.07 m | 4.76 m x 3.07 m |
| Main Level | Primary Bedroom | 3.87 m | 3.45 m | 3.87 m x 3.45 m |
| Main Level | Bedroom 2 | 3.56 m | 3.13 m | 3.56 m x 3.13 m |
| Main Level | Bedroom 3 | 3.46 m | 2.69 m | 3.46 m x 2.69 m |
Utilities
| Cable | Available |
| Sewer | Installed |
Interested?
Contact us for more information
Leslie Alexandra Burton
Salesperson
231 Simcoe Street North
Oshawa, Ontario L1G 4T1





































