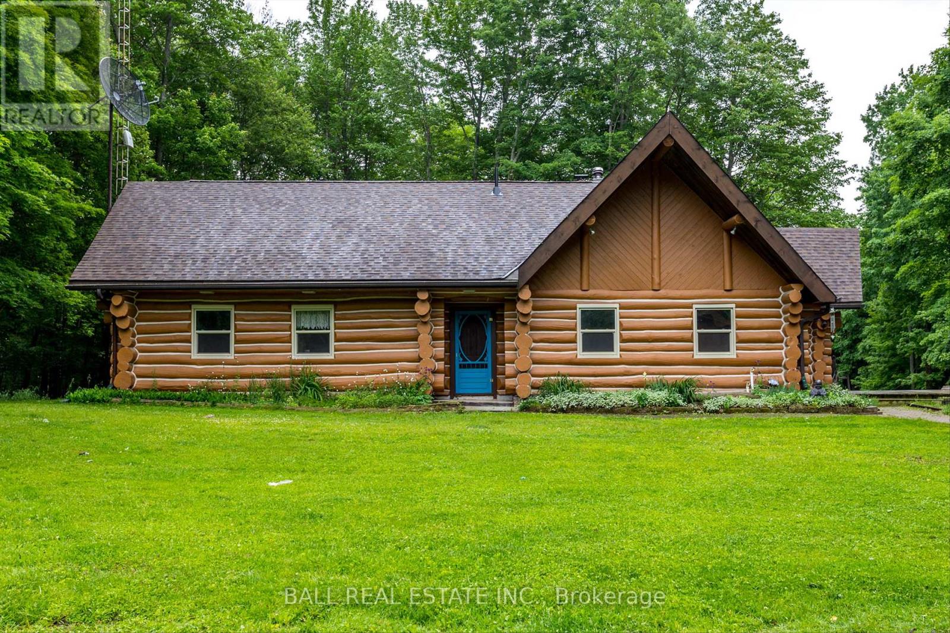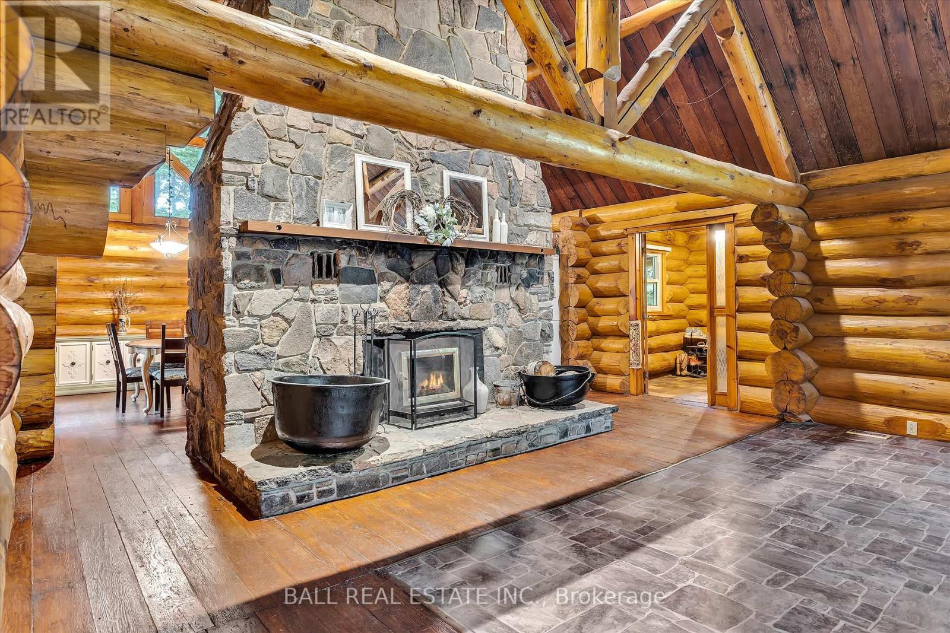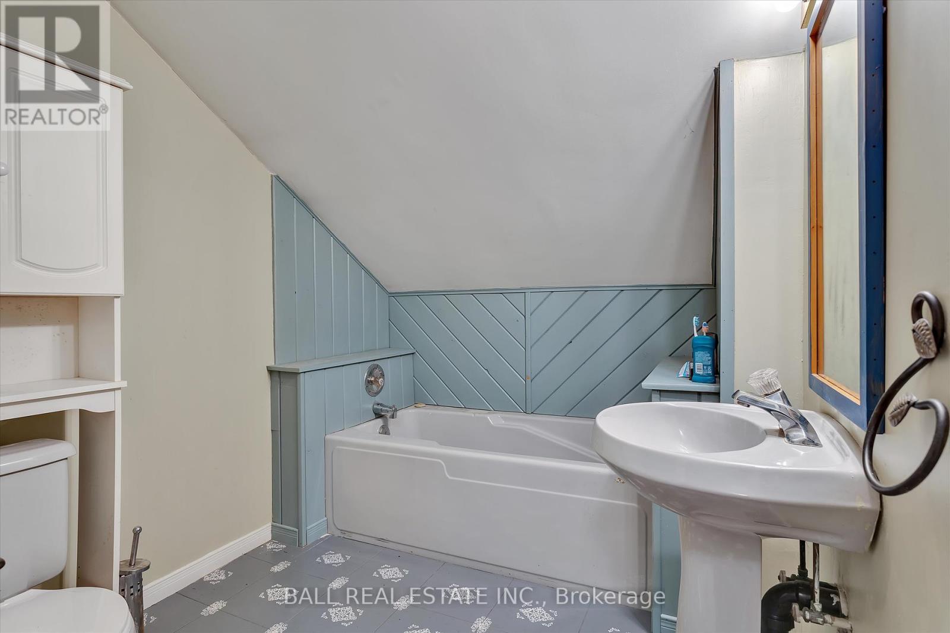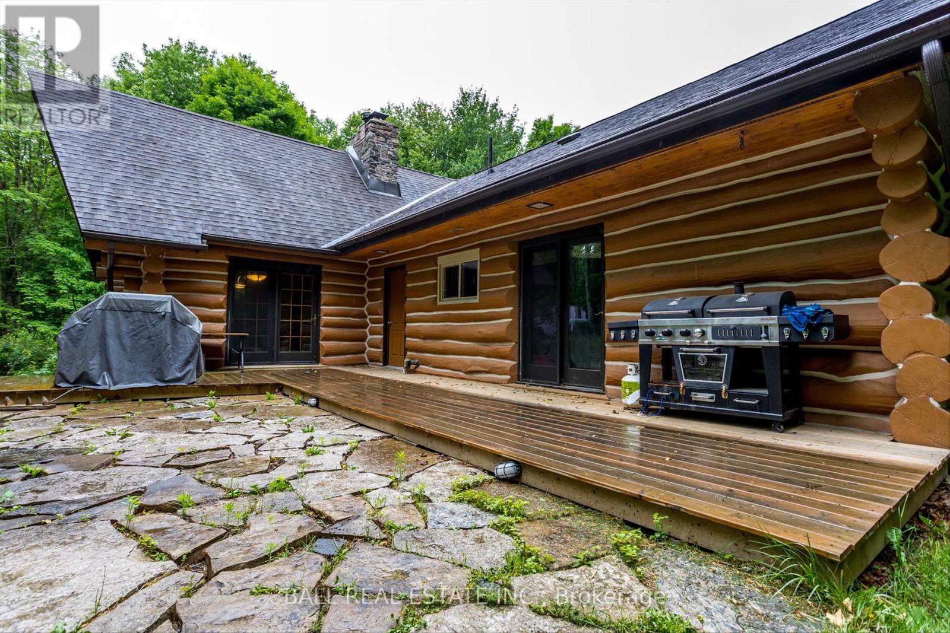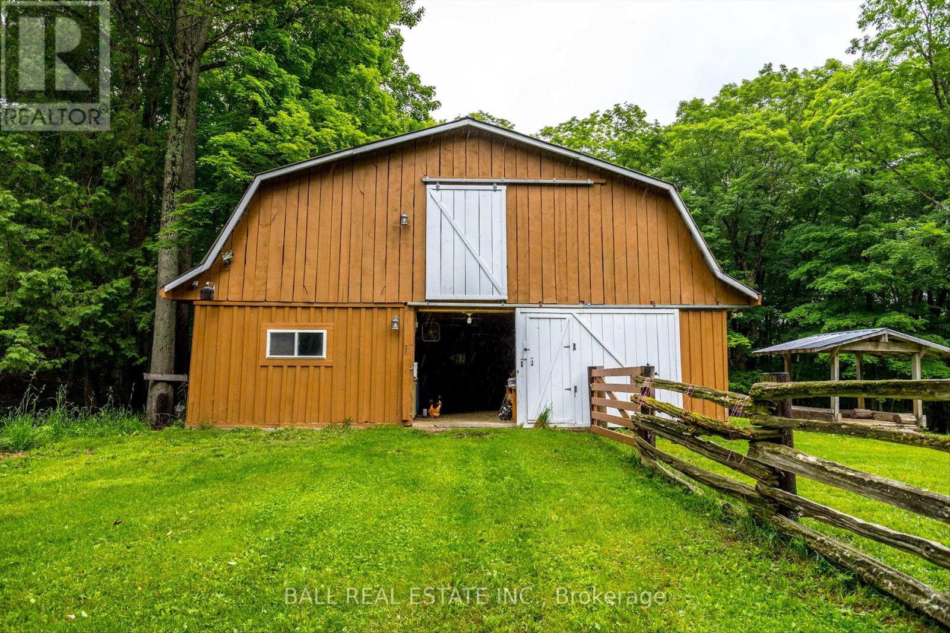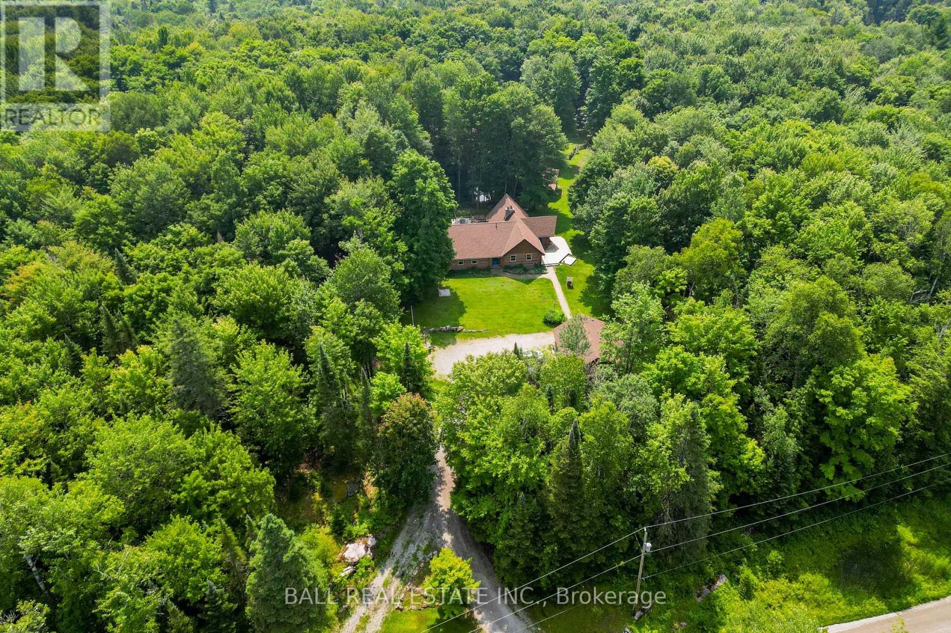3 Bedroom
2 Bathroom
Forced Air
Acreage
$789,900
Welcome to your serene retreat nestled among the trees on a sprawling 32 acre estate where rustic elegance meets tranquil living. This spectacular custom log home was crafted from the very heart of the land it inhabits and boasts 3 bedrooms and 2 full bathrooms. The possibilities are boundless with these additional features...an insulated detached garage/shop, 2 story barn with stalls with electricity and water and a charming log bunkie offering a cozy retreat for guests or a personal hideaway. Despite its serene location, convenience is at your door step. Just 5 minutes away you'll find the charming town of Kinmount. For more extensive shopping, dining and entertainment options larger towns are only a scenic 20 min drive away. If you are in search of a private oasis to escape from the hustle and bustle of daily life this is the perfect spot! Seize the opportunity to experience the purest form of country living on these 32 acres. (id:28587)
Property Details
|
MLS® Number
|
X10430162 |
|
Property Type
|
Single Family |
|
Community Name
|
Rural Galway-Cavendish and Harvey |
|
AmenitiesNearBy
|
Place Of Worship |
|
CommunityFeatures
|
Community Centre |
|
Features
|
Wooded Area |
|
ParkingSpaceTotal
|
8 |
|
Structure
|
Barn, Shed |
Building
|
BathroomTotal
|
2 |
|
BedroomsAboveGround
|
3 |
|
BedroomsTotal
|
3 |
|
Appliances
|
Dishwasher, Dryer, Hot Tub, Refrigerator, Stove, Washer, Window Coverings |
|
BasementDevelopment
|
Unfinished |
|
BasementType
|
Partial (unfinished) |
|
ConstructionStyleAttachment
|
Detached |
|
ExteriorFinish
|
Log |
|
FoundationType
|
Block |
|
HeatingFuel
|
Propane |
|
HeatingType
|
Forced Air |
|
StoriesTotal
|
2 |
|
Type
|
House |
Parking
Land
|
Acreage
|
Yes |
|
LandAmenities
|
Place Of Worship |
|
Sewer
|
Septic System |
|
SizeFrontage
|
850 Ft ,4 In |
|
SizeIrregular
|
850.35 Ft |
|
SizeTotalText
|
850.35 Ft|25 - 50 Acres |
|
ZoningDescription
|
Rural Residential |
Rooms
| Level |
Type |
Length |
Width |
Dimensions |
|
Second Level |
Loft |
6.1 m |
5 m |
6.1 m x 5 m |
|
Second Level |
Primary Bedroom |
3.65 m |
4.21 m |
3.65 m x 4.21 m |
|
Main Level |
Living Room |
8.64 m |
5.98 m |
8.64 m x 5.98 m |
|
Main Level |
Kitchen |
4.69 m |
3.62 m |
4.69 m x 3.62 m |
|
Main Level |
Dining Room |
4.69 m |
2.35 m |
4.69 m x 2.35 m |
|
Main Level |
Foyer |
4.21 m |
2.39 m |
4.21 m x 2.39 m |
|
Main Level |
Laundry Room |
3.1 m |
2.18 m |
3.1 m x 2.18 m |
|
Main Level |
Office |
2.5 m |
3.16 m |
2.5 m x 3.16 m |
|
Main Level |
Bedroom |
4.44 m |
3.37 m |
4.44 m x 3.37 m |
|
Main Level |
Bedroom 2 |
3.83 m |
4.4 m |
3.83 m x 4.4 m |
|
Main Level |
Mud Room |
2.48 m |
2.43 m |
2.48 m x 2.43 m |
https://www.realtor.ca/real-estate/27664184/472-reid-street-galway-cavendish-and-harvey-rural-galway-cavendish-and-harvey


