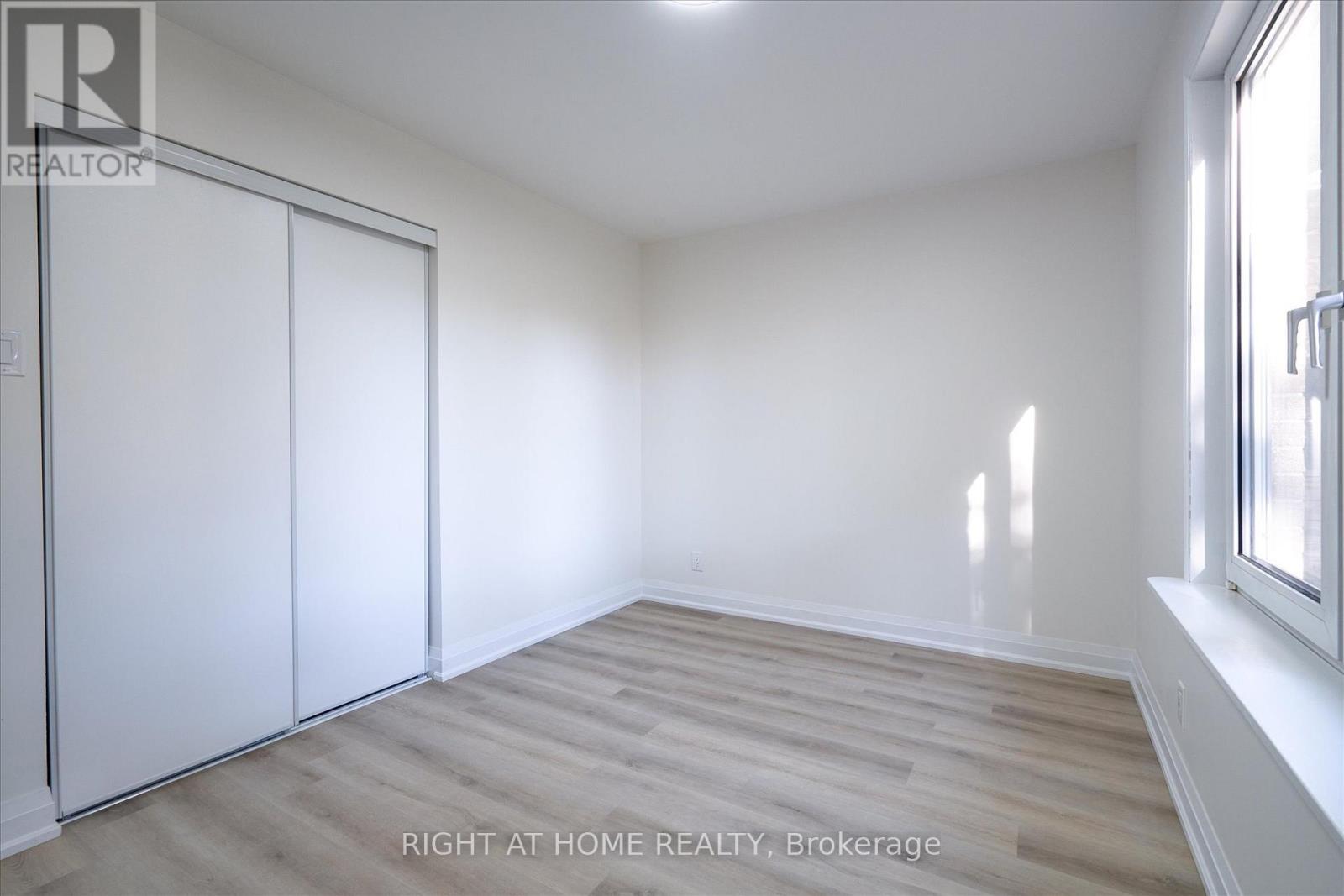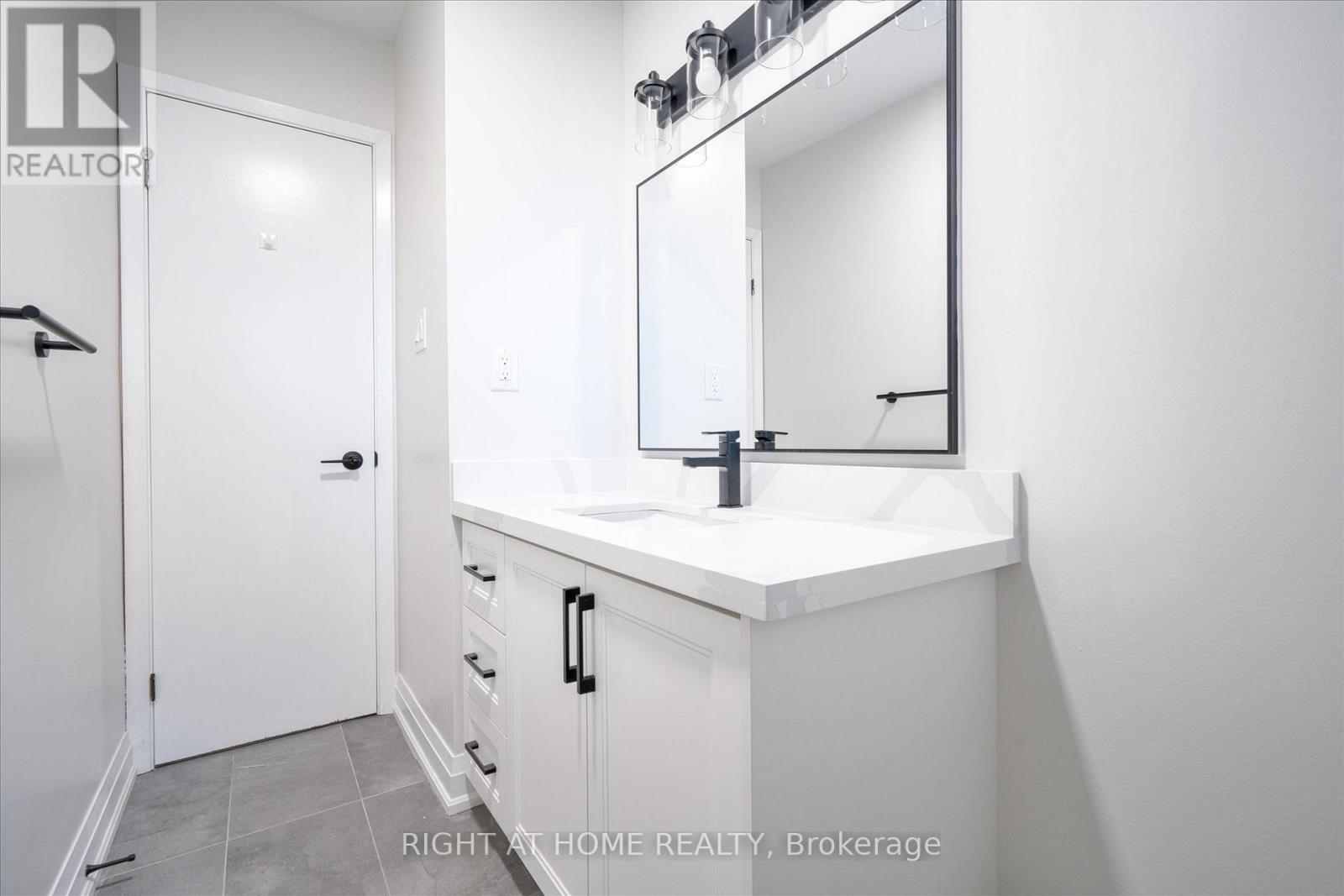809 Helen Crescent Pickering, Ontario L1W 1V1
$2,795 Monthly
Brand New 3 Bedroom + 1 Bathroom + 2 Parking Spot Home. Located in a child-friendly court just a 2-minute drive from Fishermans Bay, HWY 401, and the Pickering GO station. New upgrades include: Brand new vinyl flooring throughout, brand new kitchen cabinets + Cabinets, New Stainless Steel Appliances, New HVAC & AC, New Wiring, Tankless Water Heater, brand new roof, new gutters/eaves/downspouts, In Unit New Laundry. Parking for 2 cars and a fresh, move-in-ready space that has never been lived in since the renovation. Backyard will be divided by a partition fence during the summer for private access. The tenant is responsible for all utilities and hydro. This immaculate upper unit has it all. Don't miss out on making it your new home! (id:28587)
Property Details
| MLS® Number | E10429350 |
| Property Type | Single Family |
| Community Name | Bay Ridges |
| ParkingSpaceTotal | 2 |
Building
| BathroomTotal | 1 |
| BedroomsAboveGround | 3 |
| BedroomsTotal | 3 |
| Appliances | Dryer, Microwave, Refrigerator, Stove, Washer |
| ArchitecturalStyle | Bungalow |
| ConstructionStyleAttachment | Detached |
| CoolingType | Central Air Conditioning |
| ExteriorFinish | Brick |
| FlooringType | Vinyl |
| FoundationType | Concrete |
| HeatingFuel | Natural Gas |
| HeatingType | Forced Air |
| StoriesTotal | 1 |
| Type | House |
| UtilityWater | Municipal Water |
Land
| Acreage | No |
| Sewer | Sanitary Sewer |
Rooms
| Level | Type | Length | Width | Dimensions |
|---|---|---|---|---|
| Main Level | Bedroom | 4.78 m | 3.55 m | 4.78 m x 3.55 m |
| Main Level | Bedroom 2 | 4.38 m | 3 m | 4.38 m x 3 m |
| Main Level | Bedroom 3 | 3.98 m | 2.73 m | 3.98 m x 2.73 m |
| Main Level | Living Room | 6.35 m | 4.05 m | 6.35 m x 4.05 m |
Utilities
| Cable | Available |
| Sewer | Available |
https://www.realtor.ca/real-estate/27661991/809-helen-crescent-pickering-bay-ridges-bay-ridges
Interested?
Contact us for more information
Saman Habibi
Salesperson
Alex Beis
Broker


















