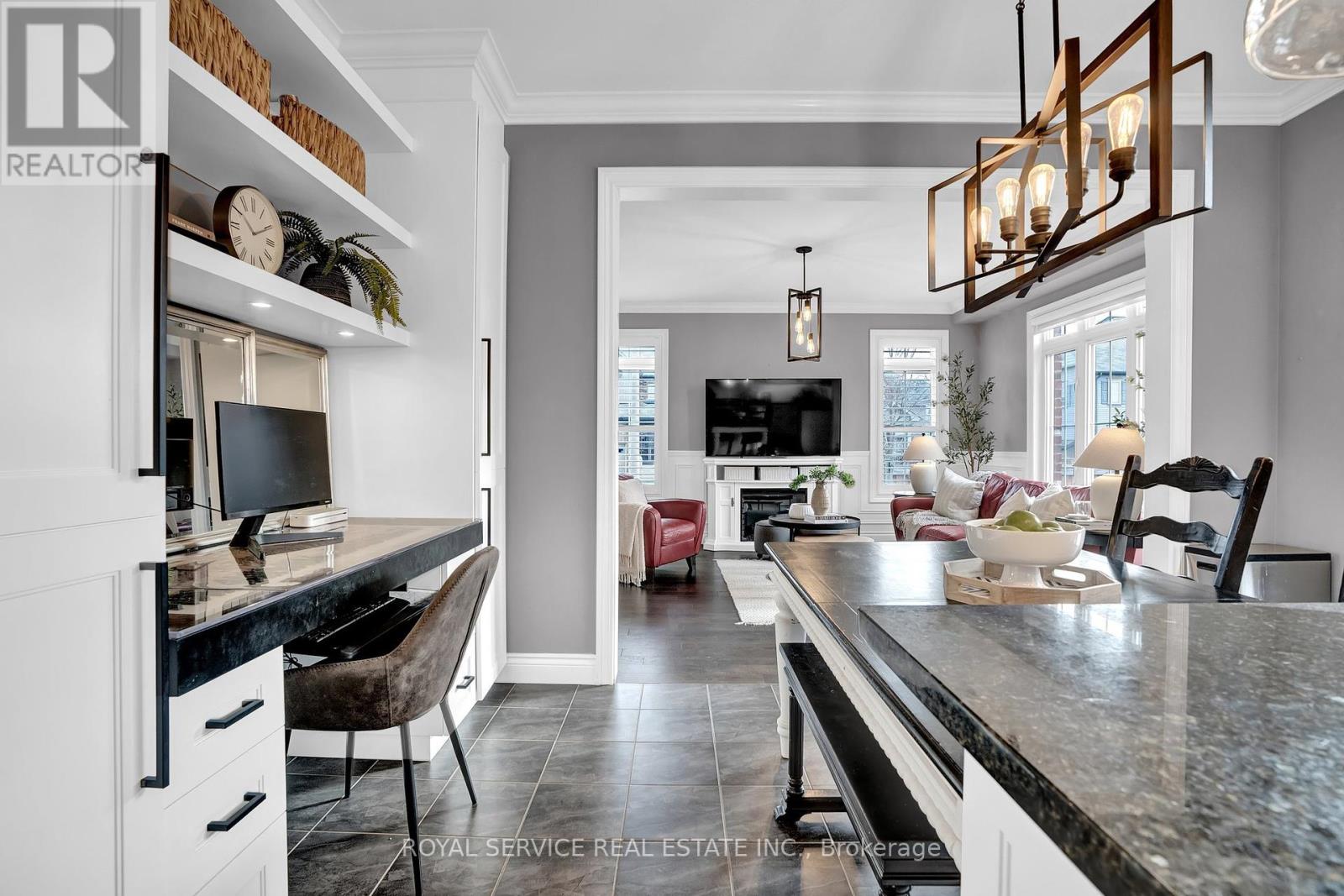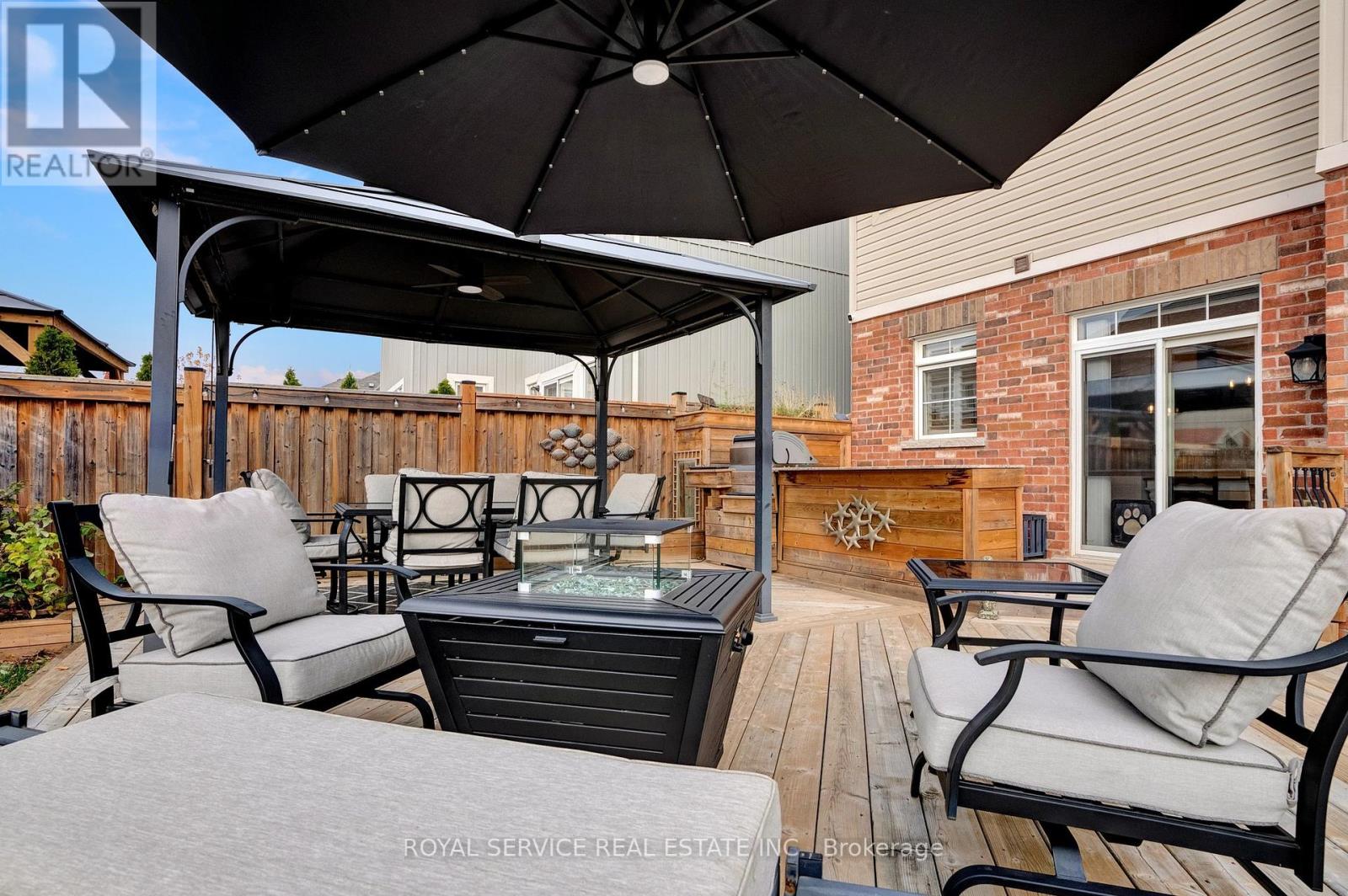24 Ray Richards Street Clarington, Ontario L1C 0S9
$1,043,000
Welcome to your dream home in the sought-after Northglen community! This stunning 2-storey detached house, built in 2016, sits on a spacious corner lot with a beautifully designed living space. As you approach, you'll be greeted by a charming covered front porch & an attractive brick exterior. Step inside to discover a grand foyer leading to an open-concept living area adorned with hardwood floors, wainscoting, & abundant natural light from large windows with California shutters. The inviting living room seamlessly transitions into the heart of the home: a breathtaking kitchen fully renovated in 2021. Featuring elegant white shaker (extended to ceiling) cabinets with crown moulding, stunning granite countertops, & a large island with a beverage fridge, this kitchen is perfect for both everyday living & entertaining. Stainless steel appliances and under-cabinet lighting complete this culinary enthusiasts dream! The main floor also includes a convenient 2-piece guest bathroom & interior access to the attached 2-car garage. Upstairs, the expansive primary bedroom (approx. 15' x 16') is a true retreat with crown moulding, mood lighting, a walk-in closet, & a luxurious 4-piece ensuite featuring a soaker tub & separate shower. Two additional good-sized bedrooms offer double closets & large windows.The thoughtfully designed second-floor laundry room is both functional and beautiful. A separate side entry to the full-height unfinished basement presents incredible potential for customization, complete with a rough-in for a 3-piece washroom, ideal for creating an in-law suite. Step outside to your fully fenced backyard oasis featuring a massive deck (approx. 23' x 20') with built in deck lighting, gazebo with fan/light, outdoor kitchen area, & beautiful landscaping with an irrigation system in the front and rear yard with drip/misters for hanging baskets making gardening a breeze in this oversized irregular shaped premium corner lot! Mins to commuter Hwy's.Watch Virtual Tour! **** EXTRAS **** Located just steps from Northglen Park & an upcoming elementary school with daycare facilities, this home is perfect for families seeking community & convenience. Govee permanent Christmas lights (2023). Schedule your private showing today! (id:28587)
Open House
This property has open houses!
2:00 pm
Ends at:4:00 pm
2:00 pm
Ends at:4:00 pm
Property Details
| MLS® Number | E10428300 |
| Property Type | Single Family |
| Community Name | Bowmanville |
| EquipmentType | Water Heater - Tankless |
| Features | Irregular Lot Size |
| ParkingSpaceTotal | 6 |
| RentalEquipmentType | Water Heater - Tankless |
| Structure | Shed |
Building
| BathroomTotal | 3 |
| BedroomsAboveGround | 3 |
| BedroomsTotal | 3 |
| Appliances | Garage Door Opener Remote(s), Water Heater - Tankless, Water Meter, Dishwasher, Dryer, Garage Door Opener, Microwave, Refrigerator, Stove, Washer |
| BasementDevelopment | Unfinished |
| BasementType | Full (unfinished) |
| ConstructionStyleAttachment | Detached |
| CoolingType | Central Air Conditioning, Air Exchanger |
| ExteriorFinish | Brick, Vinyl Siding |
| FireProtection | Smoke Detectors |
| FlooringType | Hardwood |
| FoundationType | Poured Concrete |
| HalfBathTotal | 1 |
| HeatingFuel | Natural Gas |
| HeatingType | Forced Air |
| StoriesTotal | 2 |
| Type | House |
| UtilityWater | Municipal Water |
Parking
| Attached Garage |
Land
| Acreage | No |
| Sewer | Sanitary Sewer |
| SizeDepth | 82 Ft ,2 In |
| SizeFrontage | 30 Ft ,6 In |
| SizeIrregular | 30.57 X 82.19 Ft |
| SizeTotalText | 30.57 X 82.19 Ft|under 1/2 Acre |
Rooms
| Level | Type | Length | Width | Dimensions |
|---|---|---|---|---|
| Second Level | Primary Bedroom | 4.62 m | 4.3 m | 4.62 m x 4.3 m |
| Second Level | Bedroom 2 | 3.42 m | 3.08 m | 3.42 m x 3.08 m |
| Second Level | Bedroom 3 | 3.2 m | 4.23 m | 3.2 m x 4.23 m |
| Second Level | Laundry Room | 2.35 m | 1.8 m | 2.35 m x 1.8 m |
| Main Level | Foyer | 1.8 m | 5.76 m | 1.8 m x 5.76 m |
| Main Level | Living Room | 4.25 m | 4.94 m | 4.25 m x 4.94 m |
| Main Level | Kitchen | 4.62 m | 4.3 m | 4.62 m x 4.3 m |
| Main Level | Eating Area | 4.62 m | 4.3 m | 4.62 m x 4.3 m |
Utilities
| Cable | Available |
| Sewer | Installed |
Interested?
Contact us for more information
Kirby Eady
Broker
5 Silver Street
Bowmanville, Ontario L1C 3C2








































