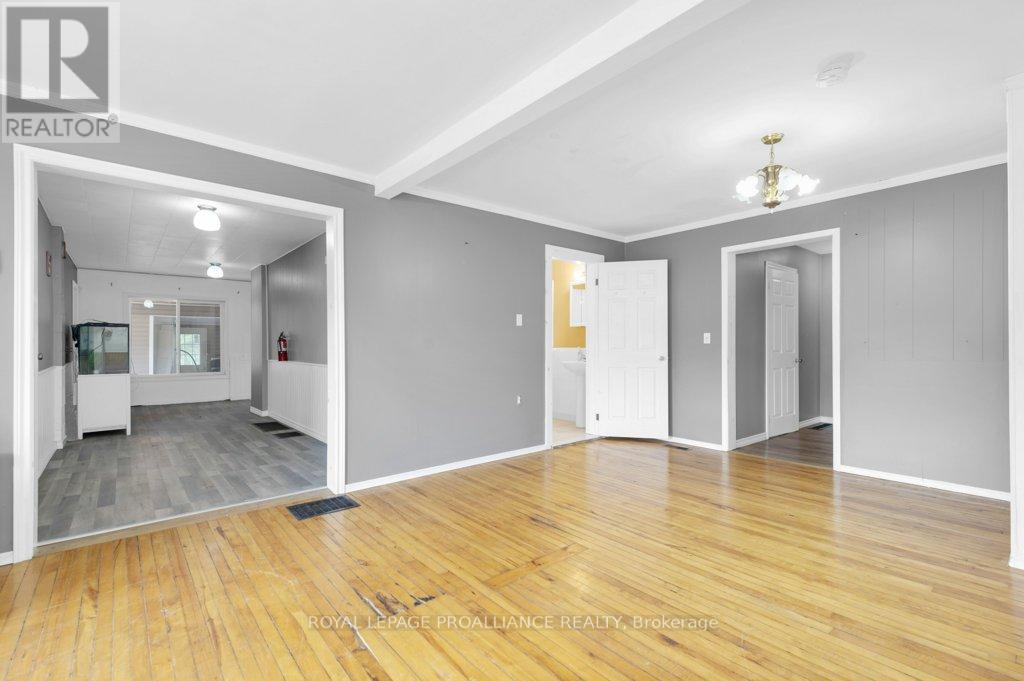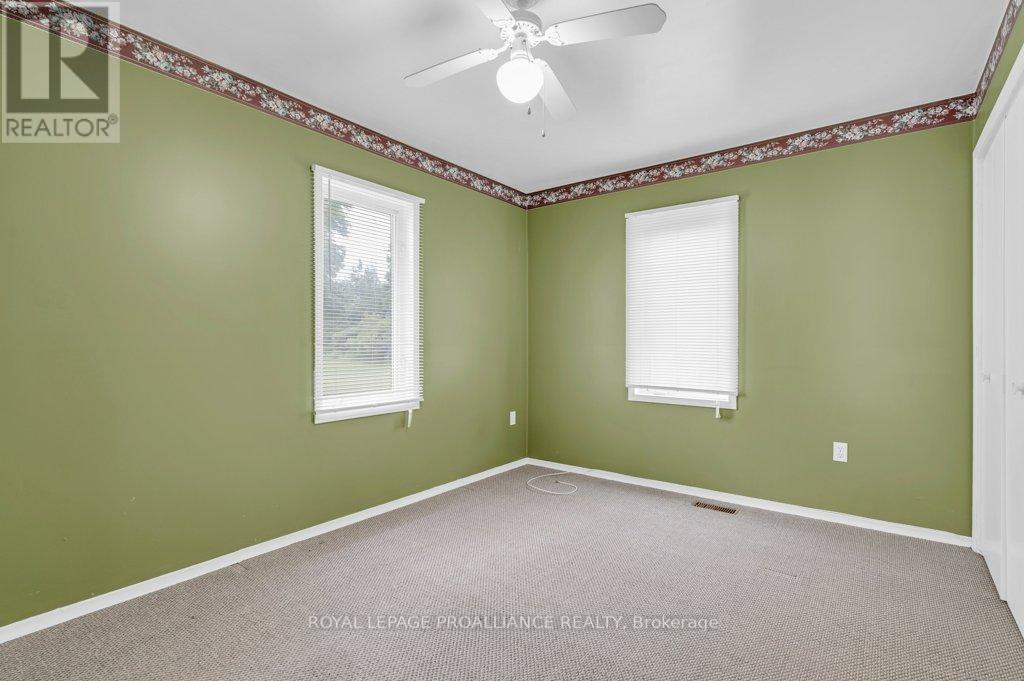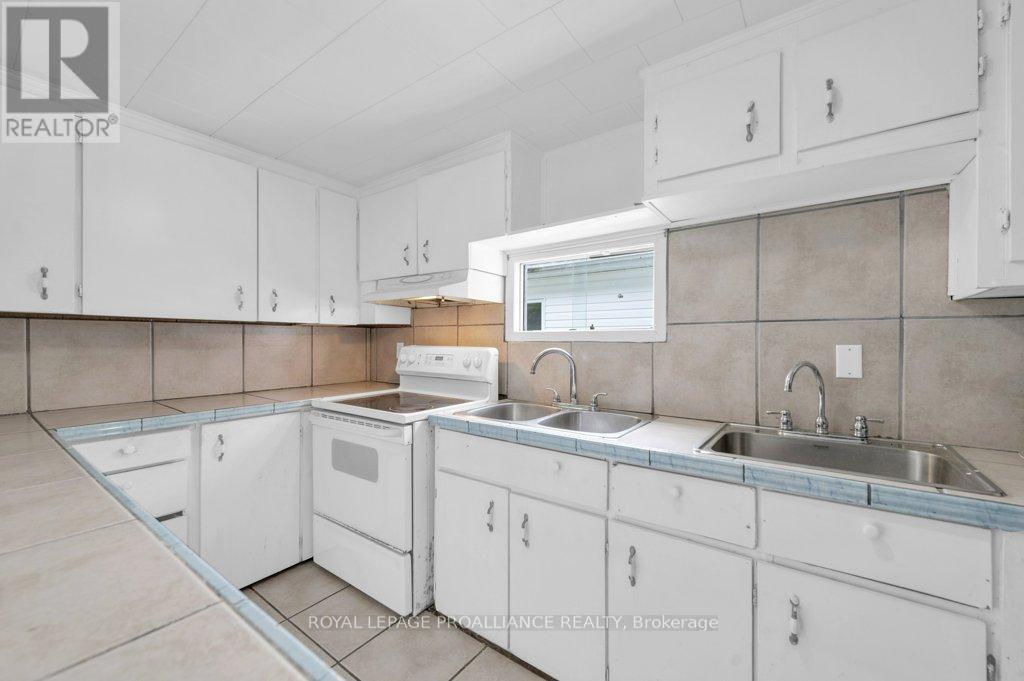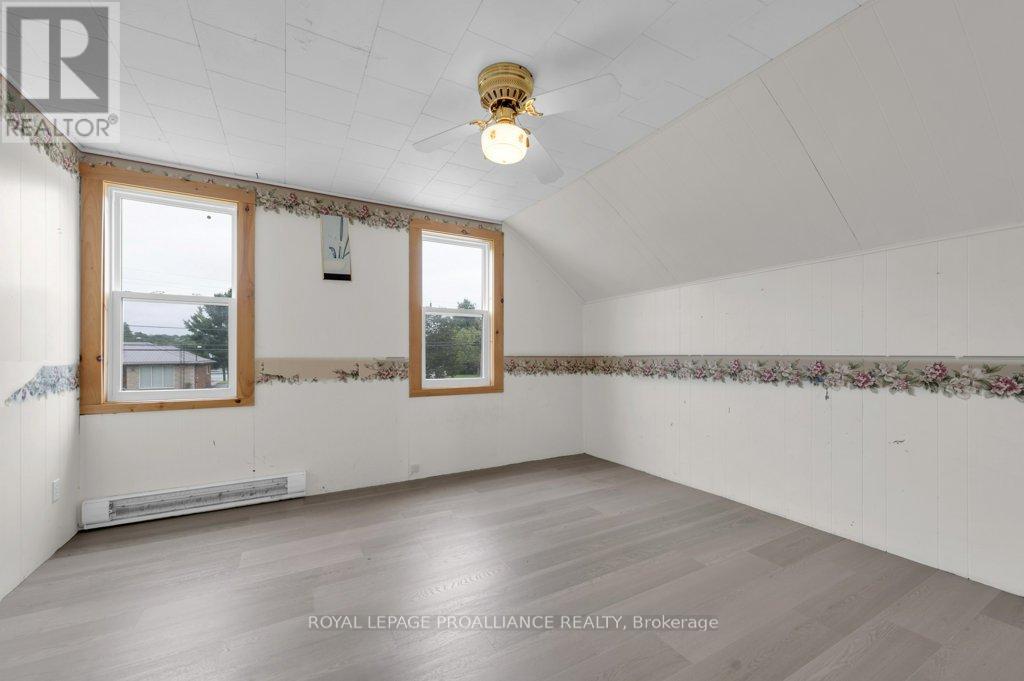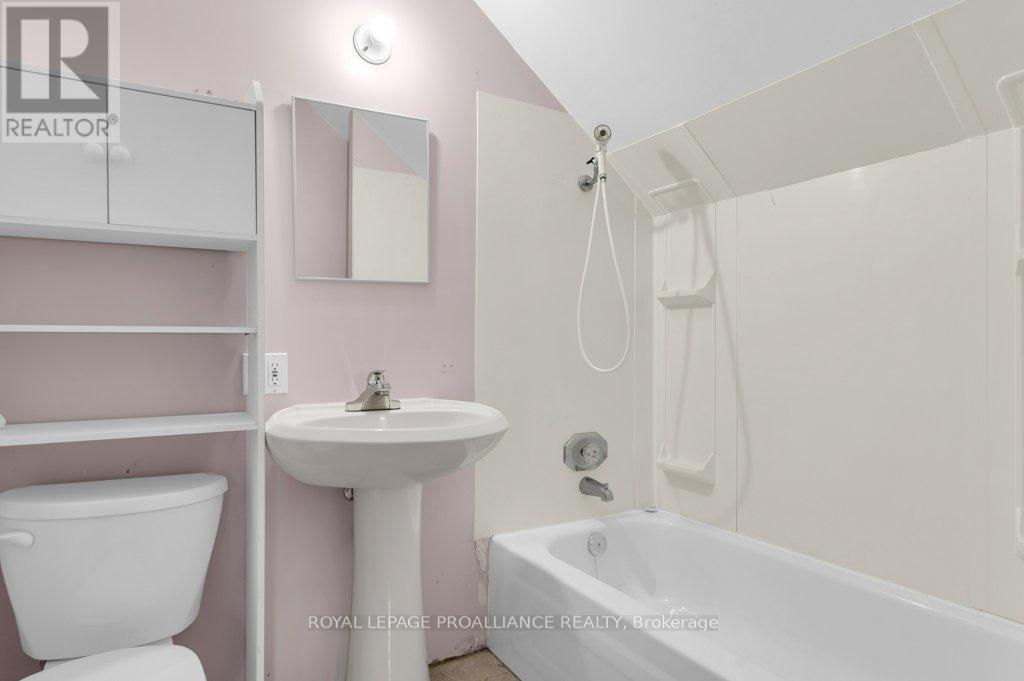14248 Hwy 41 Cloyne Addington Highlands, Ontario K0H 1K0
$2,200 Monthly
Discover this exceptional rental home, available immediately, offering stunning views of Benny Lake. This spacious property features 6 bedrooms and 3 bathrooms, with convenient main-floor living designed for comfort and accessibility. Perfect for families or shared living arrangements, this rental home boasts generous living spaces and a serene setting. The breathtaking views of Benny Lake provide a tranquil backdrop, making this home an ideal retreat from the everyday hustle. The well-thought-out layout ensures functionality while maximizing the beauty of its surroundings. Don't miss the opportunity to rent this incredible property. (id:28587)
Property Details
| MLS® Number | X10426937 |
| Property Type | Single Family |
| AmenitiesNearBy | Schools |
| CommunityFeatures | School Bus |
| Features | Wooded Area, Irregular Lot Size, Flat Site |
| ParkingSpaceTotal | 11 |
| Structure | Barn, Workshop |
| ViewType | Lake View |
Building
| BathroomTotal | 3 |
| BedroomsAboveGround | 6 |
| BedroomsTotal | 6 |
| Appliances | Water Heater, Water Treatment, Dishwasher, Dryer, Refrigerator, Stove, Washer |
| BasementDevelopment | Unfinished |
| BasementFeatures | Walk-up |
| BasementType | N/a (unfinished) |
| ConstructionStyleAttachment | Detached |
| ExteriorFinish | Vinyl Siding |
| FireProtection | Smoke Detectors, Alarm System |
| FoundationType | Block |
| HeatingFuel | Propane |
| HeatingType | Forced Air |
| StoriesTotal | 2 |
| Type | House |
Parking
| Carport |
Land
| Acreage | No |
| LandAmenities | Schools |
| LandscapeFeatures | Landscaped |
| Sewer | Septic System |
| SizeDepth | 441 Ft |
| SizeFrontage | 187 Ft |
| SizeIrregular | 187 X 441.08 Ft ; See Realtor Remarks |
| SizeTotalText | 187 X 441.08 Ft ; See Realtor Remarks|1/2 - 1.99 Acres |
Rooms
| Level | Type | Length | Width | Dimensions |
|---|---|---|---|---|
| Main Level | Kitchen | 4.41 m | 2.23 m | 4.41 m x 2.23 m |
| Main Level | Bedroom 5 | 3.39 m | 2.77 m | 3.39 m x 2.77 m |
| Main Level | Bedroom | 3.1 m | 3.02 m | 3.1 m x 3.02 m |
| Main Level | Living Room | 6.36 m | 7.14 m | 6.36 m x 7.14 m |
| Main Level | Dining Room | 6.13 m | 4.07 m | 6.13 m x 4.07 m |
| Main Level | Bathroom | 2.71 m | 1.67 m | 2.71 m x 1.67 m |
| Main Level | Bathroom | 1.77 m | 1.77 m | 1.77 m x 1.77 m |
| Main Level | Bathroom | 1.78 m | 2.8 m | 1.78 m x 2.8 m |
| Main Level | Bedroom | 3.4 m | 4.06 m | 3.4 m x 4.06 m |
| Main Level | Bedroom 2 | 4.21 m | 2.9 m | 4.21 m x 2.9 m |
| Main Level | Bedroom 3 | 3.85 m | 4 m | 3.85 m x 4 m |
| Main Level | Bedroom 4 | 3.37 m | 3.99 m | 3.37 m x 3.99 m |
Utilities
| Cable | Available |
https://www.realtor.ca/real-estate/27656546/14248-hwy-41-cloyne-addington-highlands
Interested?
Contact us for more information
Trish Clarke
Salesperson
357 Front St Unit B
Belleville, Ontario K8N 2Z9






