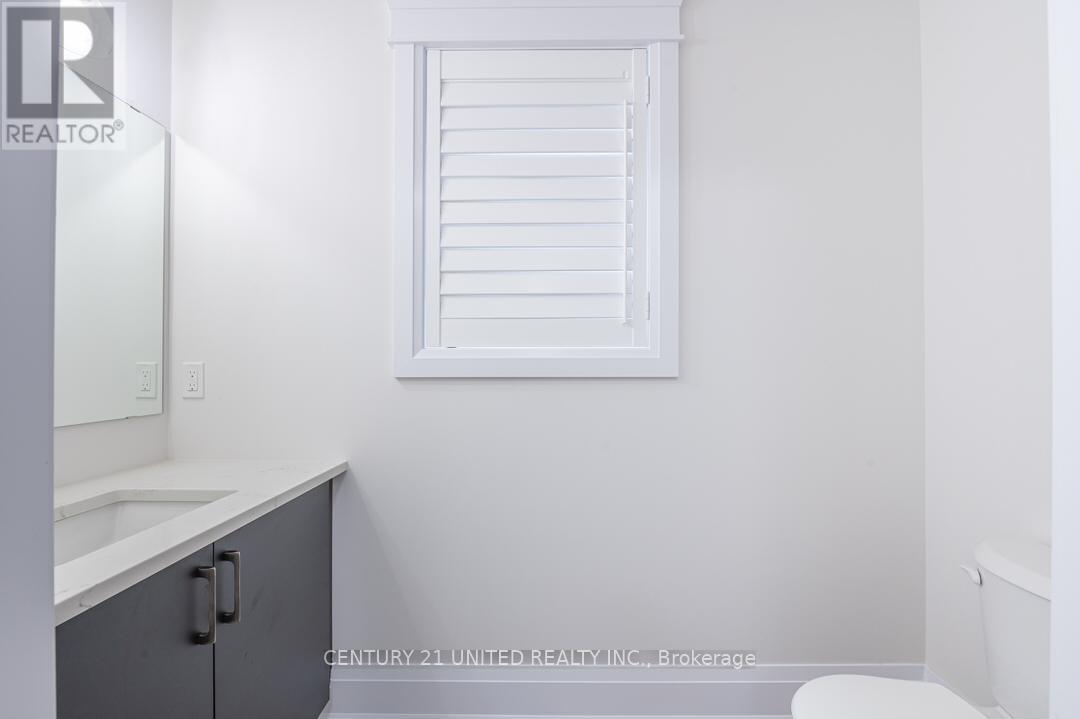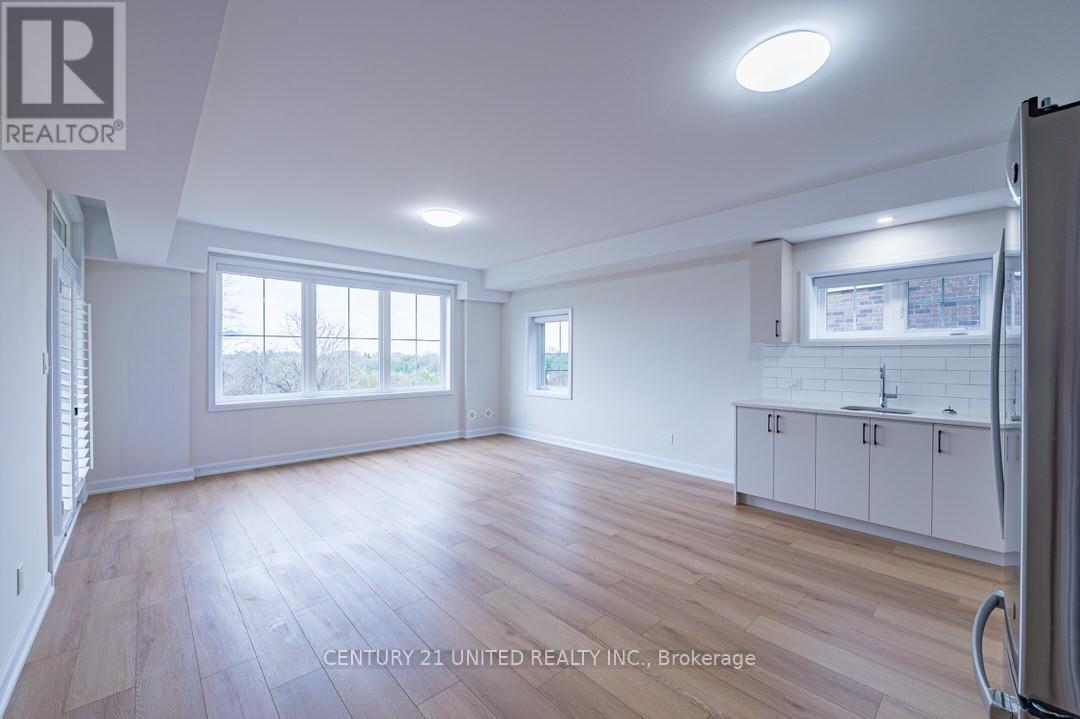82 York Drive Peterborough, Ontario K9K 0H7
$1,500,000
Presenting an exquisite 5+2 bedroom, 6-bathroom home by Dietrich Homes, Ontarios Home Builder of the Year. This stunning property blends modern design with premium finishes throughout, including crown mouldings, rich hardwood floors, and expansive windows that fill the home with natural light.Enjoy relaxing on the serene porches or the fully covered balcony, perfect for year-round use. The gourmet kitchen is a chefs dream, and the spacious master suite offers a luxurious ensuite and walk-in closet. With generous bedrooms, high-end bathrooms, and thoughtful upgrades throughout, this home promises unmatched comfort.Ideally located just minutes from shops, restaurants, gyms, and Peterborough Regional Hospital, it offers convenience without compromise. Plus, the Tarion New Home Warranty ensures peace of mind for years to come.Experience the perfect combination of elegance and practicality at 82 York; a home designed with you in mind. (id:28587)
Open House
This property has open houses!
1:00 pm
Ends at:3:00 pm
Property Details
| MLS® Number | X10427443 |
| Property Type | Single Family |
| Community Name | Northcrest |
| AmenitiesNearBy | Hospital, Place Of Worship, Public Transit |
| CommunityFeatures | School Bus |
| Features | Irregular Lot Size, Conservation/green Belt, In-law Suite |
| ParkingSpaceTotal | 4 |
Building
| BathroomTotal | 6 |
| BedroomsAboveGround | 4 |
| BedroomsBelowGround | 2 |
| BedroomsTotal | 6 |
| Amenities | Fireplace(s) |
| Appliances | Cooktop, Dishwasher, Dryer, Microwave, Oven, Range, Refrigerator, Washer |
| BasementFeatures | Apartment In Basement |
| BasementType | Full |
| ConstructionStatus | Insulation Upgraded |
| ConstructionStyleAttachment | Detached |
| CoolingType | Central Air Conditioning |
| ExteriorFinish | Wood, Brick |
| FireplacePresent | Yes |
| FoundationType | Block |
| HeatingFuel | Natural Gas |
| HeatingType | Forced Air |
| StoriesTotal | 2 |
| Type | House |
| UtilityWater | Municipal Water |
Parking
| Attached Garage |
Land
| Acreage | No |
| LandAmenities | Hospital, Place Of Worship, Public Transit |
| Sewer | Sanitary Sewer |
| SizeDepth | 116 Ft ,1 In |
| SizeFrontage | 36 Ft ,8 In |
| SizeIrregular | 36.71 X 116.1 Ft ; 116.10 Ft X 67.66 Ft X 108.45 Ft X 36.71 |
| SizeTotalText | 36.71 X 116.1 Ft ; 116.10 Ft X 67.66 Ft X 108.45 Ft X 36.71 |
| SurfaceWater | River/stream |
Rooms
| Level | Type | Length | Width | Dimensions |
|---|---|---|---|---|
| Second Level | Laundry Room | 3.99 m | 2.07 m | 3.99 m x 2.07 m |
| Second Level | Primary Bedroom | 6.39 m | 4.78 m | 6.39 m x 4.78 m |
| Second Level | Bedroom | 3.99 m | 3.38 m | 3.99 m x 3.38 m |
| Second Level | Bedroom | 5.19 m | 4.23 m | 5.19 m x 4.23 m |
| Second Level | Bedroom | 5.66 m | 3.95 m | 5.66 m x 3.95 m |
| Main Level | Living Room | 5.19 m | 6.68 m | 5.19 m x 6.68 m |
| Main Level | Kitchen | 5.29 m | 3.62 m | 5.29 m x 3.62 m |
| Main Level | Dining Room | 5.29 m | 3.57 m | 5.29 m x 3.57 m |
| Main Level | Den | 2.97 m | 3.8 m | 2.97 m x 3.8 m |
| Ground Level | Bedroom | 5.07 m | 3.2 m | 5.07 m x 3.2 m |
| Ground Level | Kitchen | 4.96 m | 6.65 m | 4.96 m x 6.65 m |
| Ground Level | Bedroom | 5.07 m | 3.66 m | 5.07 m x 3.66 m |
https://www.realtor.ca/real-estate/27657969/82-york-drive-peterborough-northcrest-northcrest
Interested?
Contact us for more information
Tamer Kamar
Salesperson
Mitch Cleary
Salesperson








































