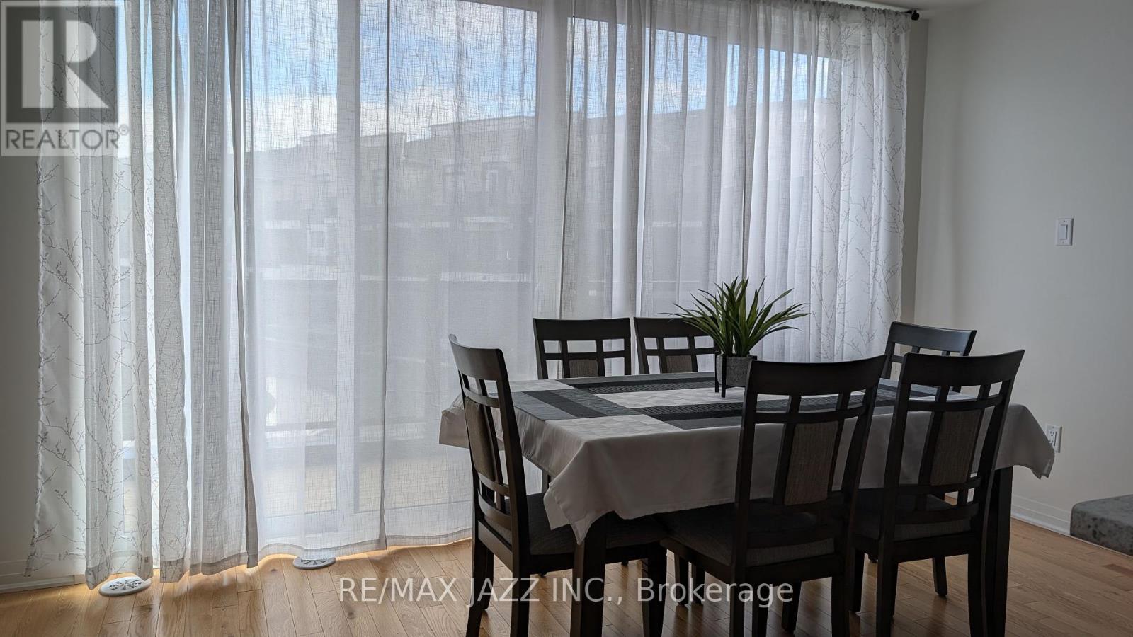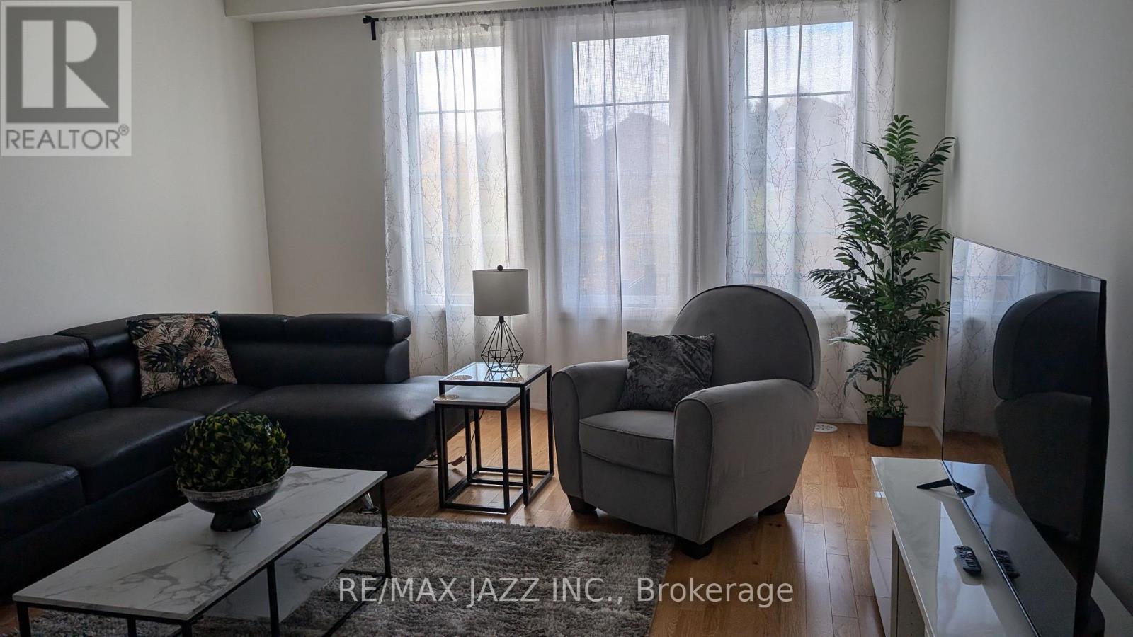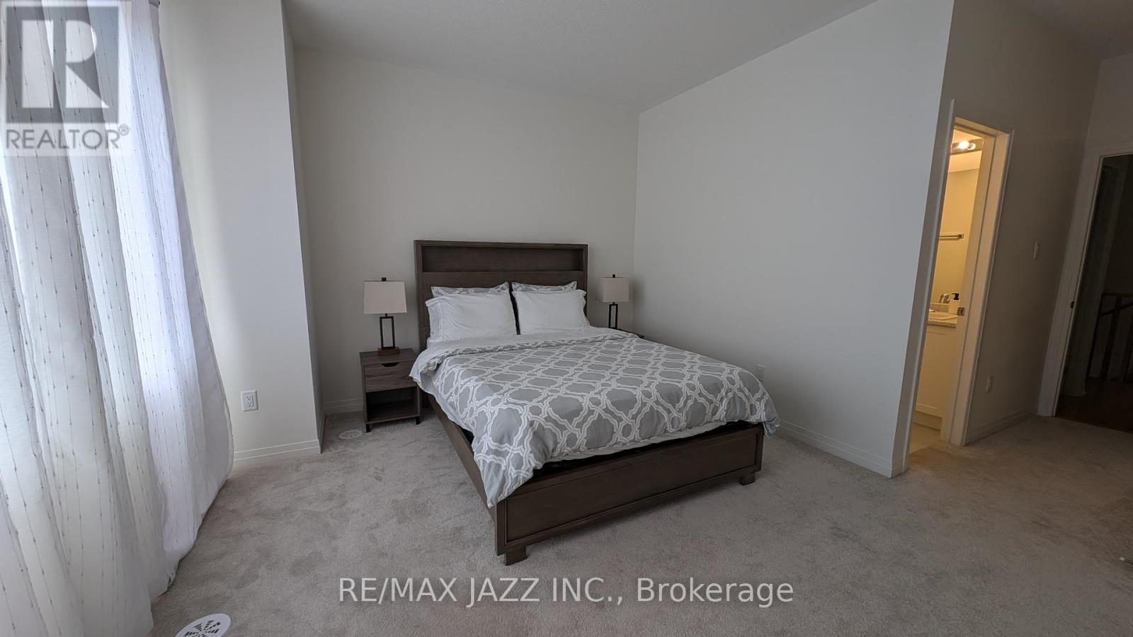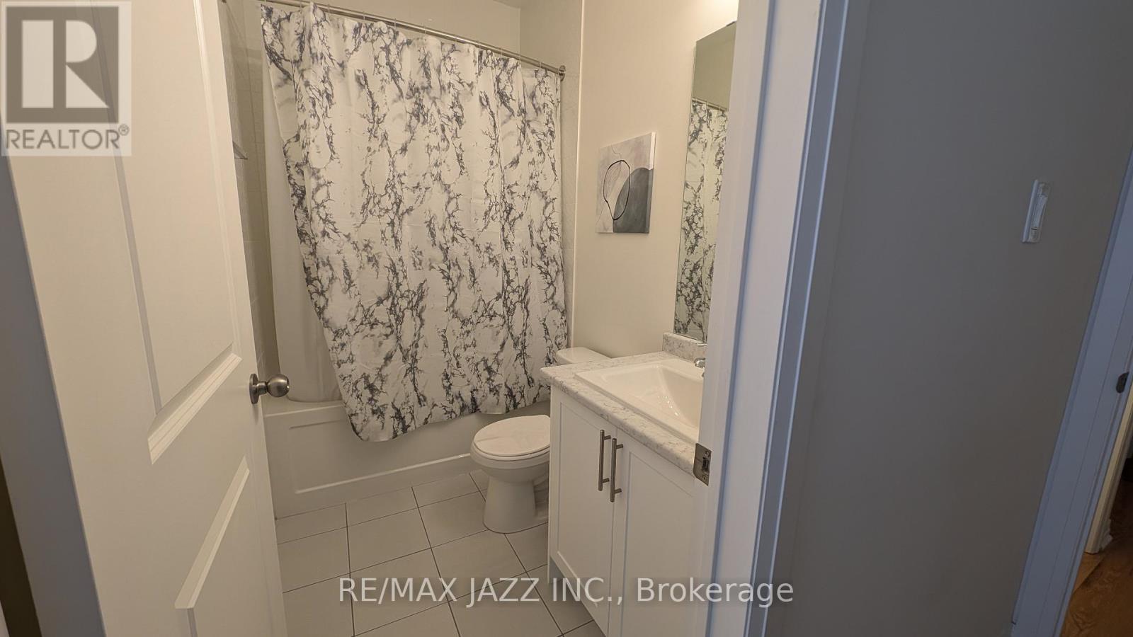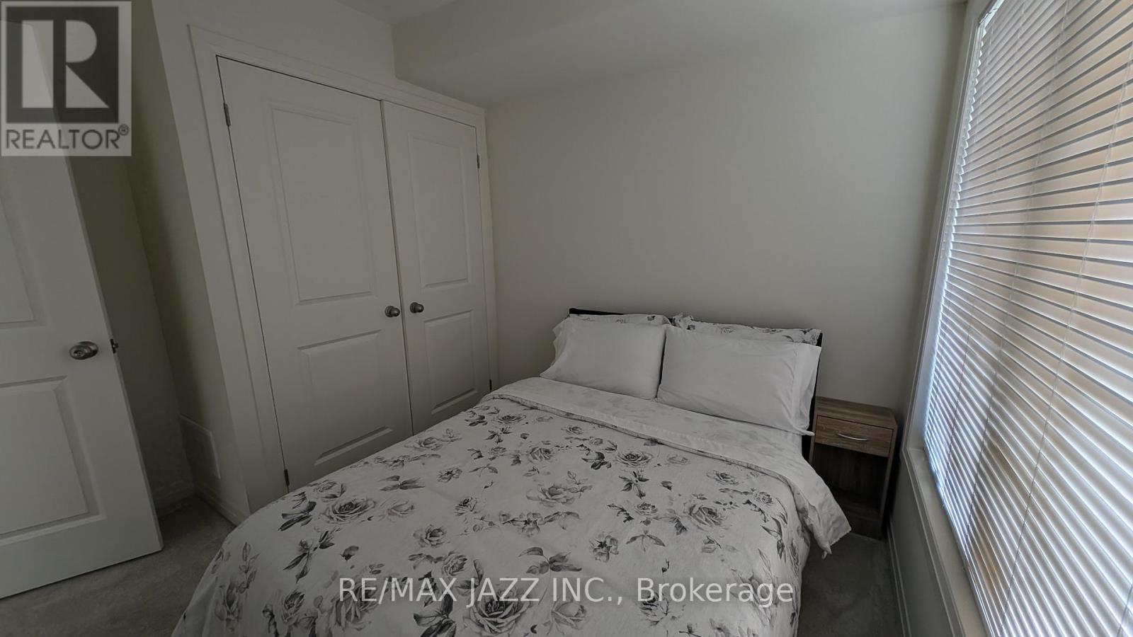1463 Green Road Clarington, Ontario L1C 7E8
$2,900 Monthly
Lease this fabulous 4 bedroom home that is conveniently located within walking distance to transit, groceries, the gym, schools, restaurants and more. Also located with quick and easy access to Hwy 401. Directly across from Green Road park. The location is amazing. Main floor is all hardwood and contains a spacious kitchen with useful breakfast bar, plenty of cupboards, and stainless steel appliances. Kitchen overlooks the dining room that can host a large table for plenty of seating. Walk-out to the balcony from the dining area. Spacious living room with large windows for plenty of natural light. On the third floor you will find three bedrooms all with good-sized closet space. The primary contains a 4-pc ensuite. One of the other bedrooms has a walk out to a small balcony space. Ground floor has an additional bedroom with a closet or a great office space. Ground floor also contains a 4 pc bathroom. Handy, main floor laundry. Interior garage access. **** EXTRAS **** Lease can include existing furniture for an additional 200/month. (id:28587)
Property Details
| MLS® Number | E10424710 |
| Property Type | Single Family |
| Community Name | Bowmanville |
| ParkingSpaceTotal | 2 |
Building
| BathroomTotal | 3 |
| BedroomsAboveGround | 4 |
| BedroomsTotal | 4 |
| ConstructionStyleAttachment | Attached |
| CoolingType | Central Air Conditioning |
| ExteriorFinish | Brick, Vinyl Siding |
| FlooringType | Hardwood, Carpeted |
| FoundationType | Unknown |
| HeatingFuel | Natural Gas |
| HeatingType | Forced Air |
| StoriesTotal | 3 |
| Type | Row / Townhouse |
| UtilityWater | Municipal Water |
Parking
| Attached Garage |
Land
| Acreage | No |
| Sewer | Sanitary Sewer |
Rooms
| Level | Type | Length | Width | Dimensions |
|---|---|---|---|---|
| Third Level | Primary Bedroom | 4.24 m | 3.65 m | 4.24 m x 3.65 m |
| Third Level | Bedroom 2 | 2.99 m | 2.74 m | 2.99 m x 2.74 m |
| Third Level | Bedroom 3 | 4.08 m | 2.46 m | 4.08 m x 2.46 m |
| Main Level | Kitchen | 4.24 m | 4.21 m | 4.24 m x 4.21 m |
| Main Level | Living Room | 5.83 m | 4.26 m | 5.83 m x 4.26 m |
| Main Level | Dining Room | 4.24 m | 2.08 m | 4.24 m x 2.08 m |
| Ground Level | Bedroom 4 | 2.64 m | 2.44 m | 2.64 m x 2.44 m |
https://www.realtor.ca/real-estate/27651449/1463-green-road-clarington-bowmanville-bowmanville
Interested?
Contact us for more information
Marlene Boyle
Broker
113 King St East Unit 2
Bowmanville, Ontario L1C 1N4











