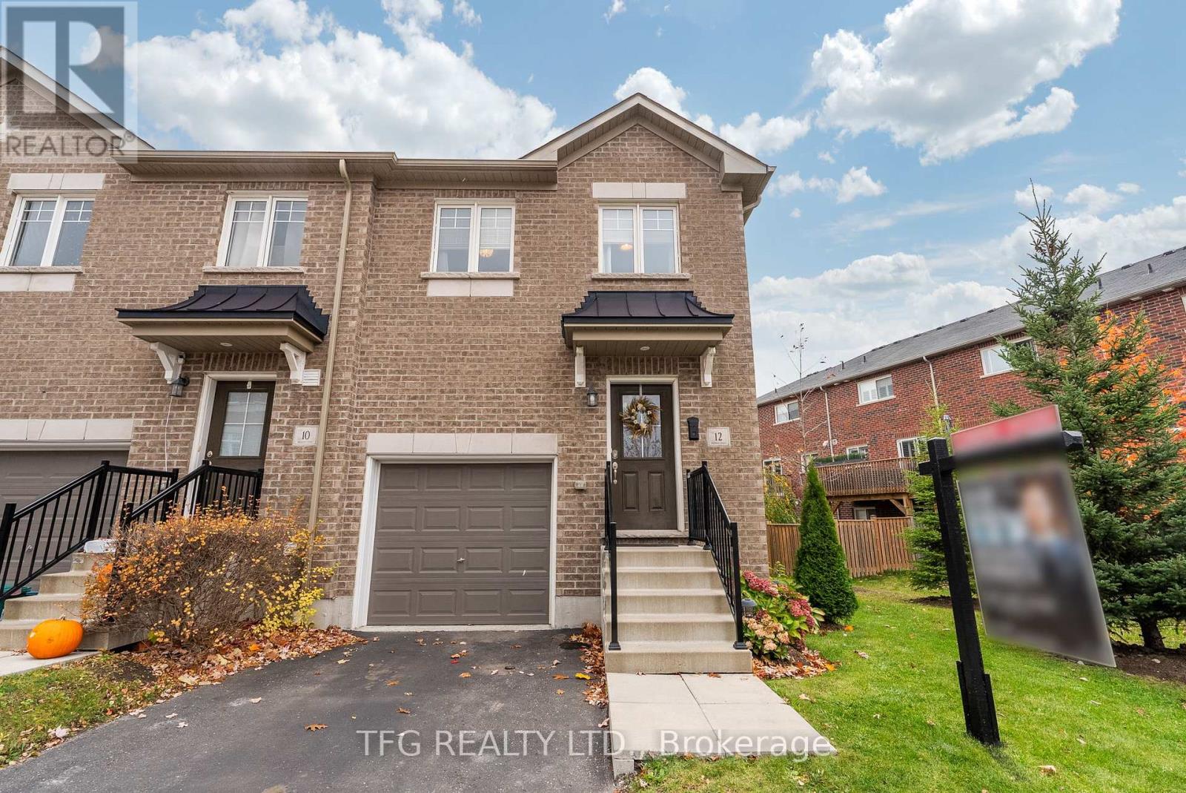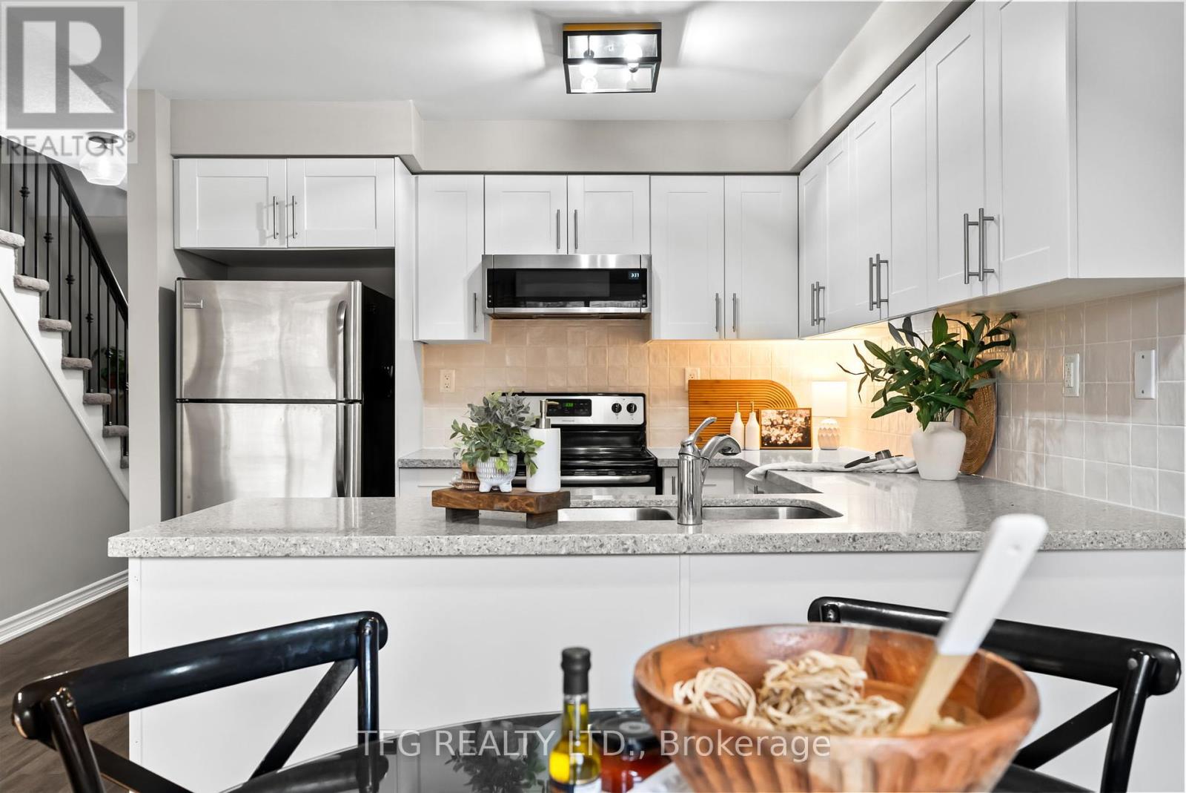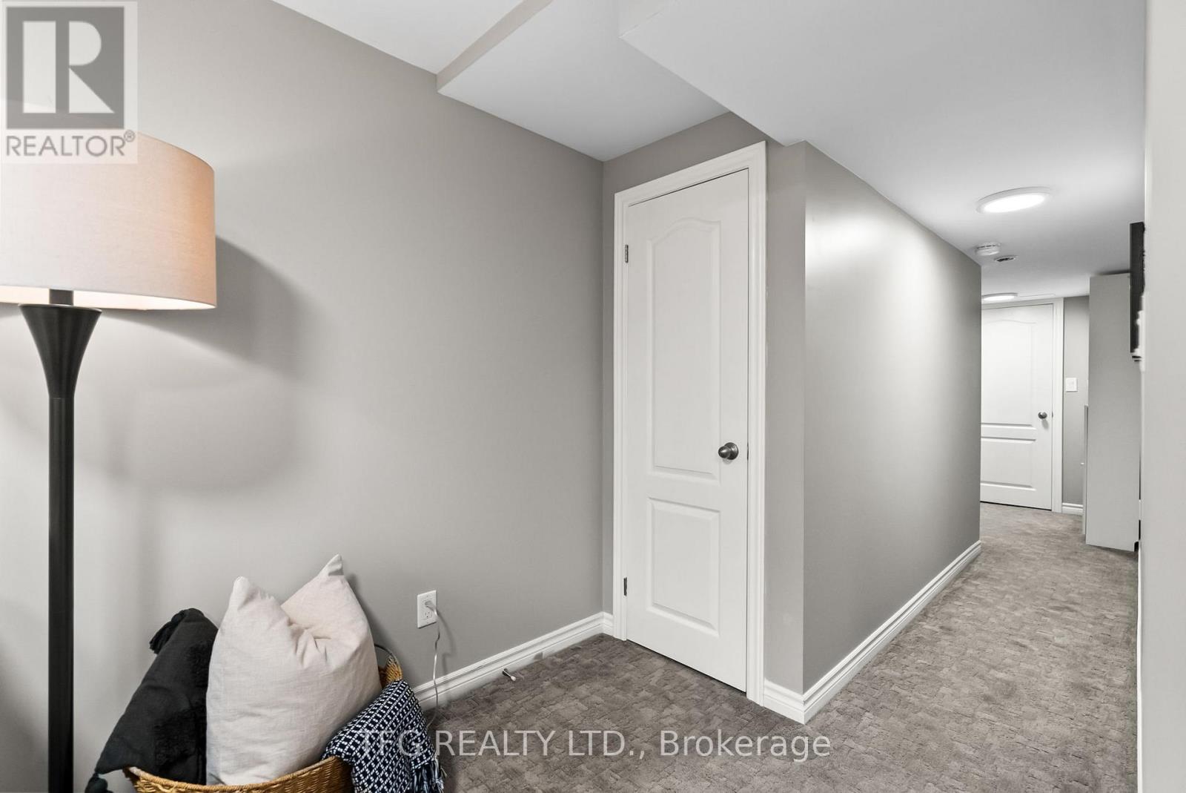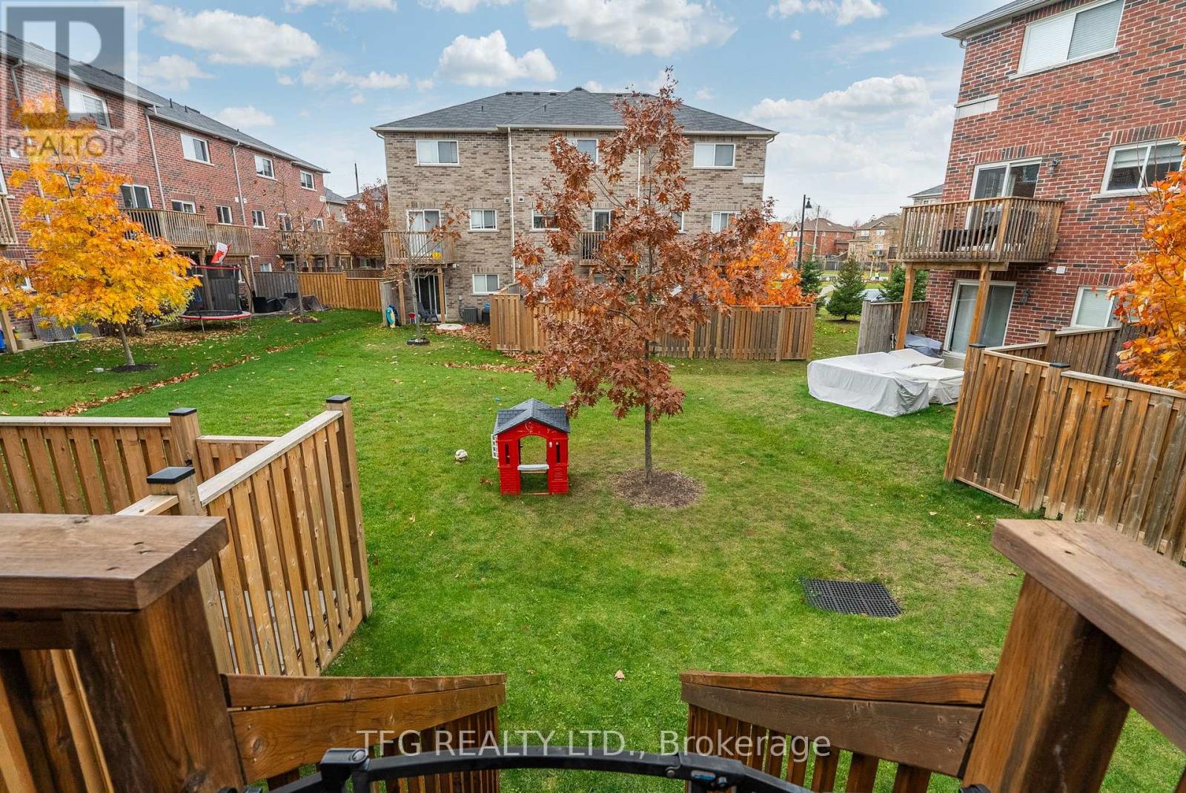12 Ken Bromley Lane Clarington, Ontario L1C 0S4
$700,000
Discover this stunning, end-unit home nestled in the heart of Bowmanville, in a highly sought-after, family-friendly community. This two-story residence offers 3 generous bedrooms, each thoughtfully designed to provide functional living space and comfort. Step into the open-concept main floor, where sleek, modern flooring flows seamlessly throughout. The contemporary kitchen features premium finishes and connects to a dedicated dining area, perfect for both casual family meals and entertaining. Just beyond, a bright and inviting living room offers access to the backyard deck, creating an ideal blend of indoor-outdoor living.The upper level offers three sizable bedrooms, including an oversized primary suite with a semi-ensuite bathroom and a spacious walk-in closet for all your storage needs. A beautifully finished basement provides even more versatile space, ideal for a family room, home office, or recreational area. Complete with a spacious attached garage and a sizeable backyard, this home offers both style and convenience, making it a perfect fit for anyone looking to join this vibrant Bowmanville neighborhood. **** EXTRAS **** This home is a perfect fit for first time home buyers, downsizers, young families, investors, or professionals! (id:28587)
Property Details
| MLS® Number | E10424747 |
| Property Type | Single Family |
| Community Name | Bowmanville |
| AmenitiesNearBy | Park, Schools, Public Transit |
| CommunityFeatures | Community Centre |
| Features | Ravine |
| ParkingSpaceTotal | 2 |
| Structure | Deck |
Building
| BathroomTotal | 2 |
| BedroomsAboveGround | 3 |
| BedroomsTotal | 3 |
| Appliances | Dryer, Refrigerator, Stove, Washer, Window Coverings |
| BasementDevelopment | Finished |
| BasementType | N/a (finished) |
| ConstructionStyleAttachment | Attached |
| CoolingType | Central Air Conditioning |
| ExteriorFinish | Brick |
| FoundationType | Block |
| HalfBathTotal | 1 |
| HeatingFuel | Natural Gas |
| HeatingType | Forced Air |
| StoriesTotal | 2 |
| Type | Row / Townhouse |
| UtilityWater | Municipal Water |
Parking
| Attached Garage |
Land
| Acreage | No |
| LandAmenities | Park, Schools, Public Transit |
| Sewer | Sanitary Sewer |
| SizeDepth | 78 Ft ,3 In |
| SizeFrontage | 23 Ft ,6 In |
| SizeIrregular | 23.57 X 78.32 Ft |
| SizeTotalText | 23.57 X 78.32 Ft |
Rooms
| Level | Type | Length | Width | Dimensions |
|---|---|---|---|---|
| Second Level | Primary Bedroom | 5.2 m | 6 m | 5.2 m x 6 m |
| Second Level | Bedroom 2 | 4 m | 2.62 m | 4 m x 2.62 m |
| Second Level | Bedroom 3 | 3.38 m | 26 m | 3.38 m x 26 m |
| Basement | Recreational, Games Room | 11 m | 8.4 m | 11 m x 8.4 m |
| Main Level | Living Room | 4 m | 3 m | 4 m x 3 m |
| Main Level | Kitchen | 4.26 m | 3 m | 4.26 m x 3 m |
| Main Level | Dining Room | 2.8 m | 2.4 m | 2.8 m x 2.4 m |
https://www.realtor.ca/real-estate/27651560/12-ken-bromley-lane-clarington-bowmanville-bowmanville
Interested?
Contact us for more information
Michael Roberts
Salesperson
375 King Street West
Oshawa, Ontario L1J 2K3










































