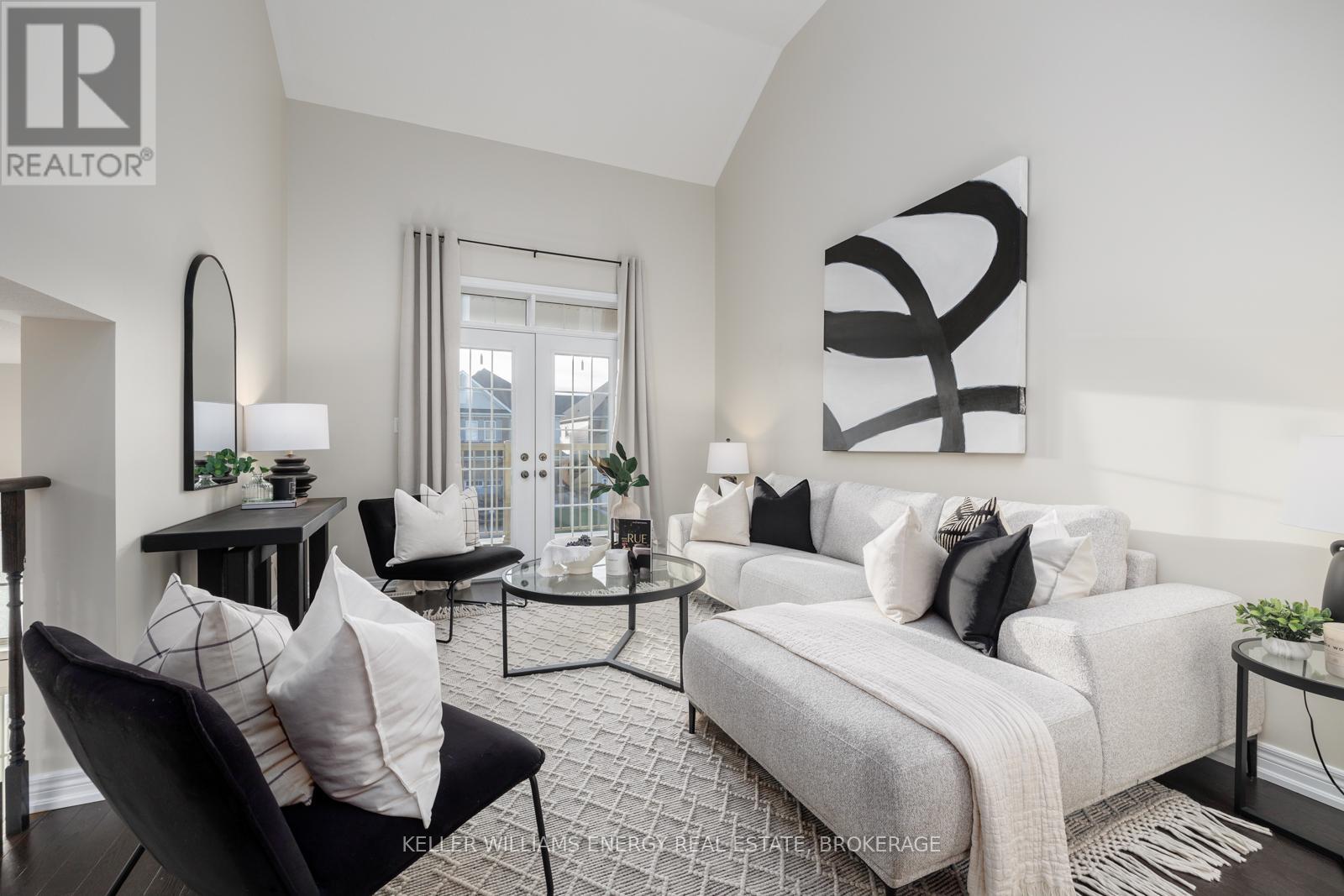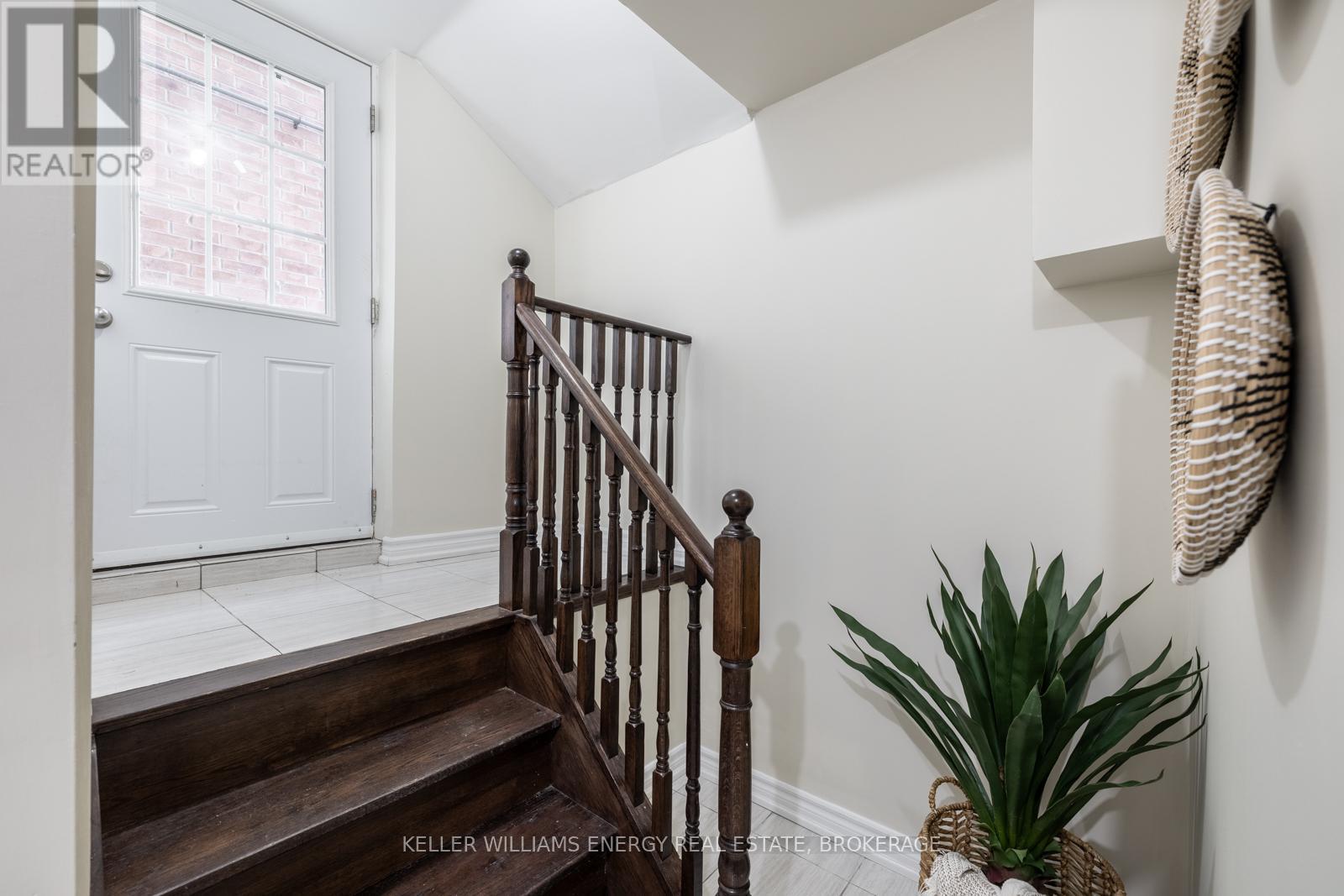290 Kenneth Cole Drive Clarington, Ontario L1C 0W3
$899,900
*RARE FIND* Welcome to a rare gem in Bowmanville's coveted Northglen community! This stunning 3+1 bedroom, 3+1 bathroom home boasts an impressive layout, complete with a unique basement apartment that has its own private entrance and features 9 foot ceilings. This highly sought-after floor plan comes with an abundance of living space, including a mid-floor great room with soaring 13.5 feet ceilings. The main floor also features elegant hardwood flooring throughout, an inviting office, formal dining and a spacious, sunlit eat-in kitchen with a walkout to the backyard, ideal for entertaining. The primary bedroom upstairs is a serene retreat, featuring a grand double-door entrance, walk-in closet, and a spa-inspired 4-piece ensuite with a luxurious soaker tub. The additional bedrooms upstairs are also great sizes and allow an abundance of natural light due to windows. The finished basement of the home is a standout feature, offering a beautifully designed 1-bedroom apartment with 9-foot ceilings, open-concept living, its own laundry, a private entrance, and ample storage space. Homes like this do not come up often, especially in the Northglen community, don't miss out on the opportunity to make this home yours! (id:28587)
Open House
This property has open houses!
2:00 pm
Ends at:4:00 pm
Property Details
| MLS® Number | E10424097 |
| Property Type | Single Family |
| Community Name | Bowmanville |
| Features | In-law Suite |
| ParkingSpaceTotal | 3 |
Building
| BathroomTotal | 4 |
| BedroomsAboveGround | 3 |
| BedroomsBelowGround | 1 |
| BedroomsTotal | 4 |
| Appliances | Dishwasher, Dryer, Refrigerator, Stove, Washer, Window Coverings |
| BasementDevelopment | Finished |
| BasementFeatures | Separate Entrance |
| BasementType | N/a (finished) |
| ConstructionStyleAttachment | Detached |
| CoolingType | Central Air Conditioning |
| ExteriorFinish | Brick, Vinyl Siding |
| FoundationType | Unknown |
| HalfBathTotal | 1 |
| HeatingFuel | Natural Gas |
| HeatingType | Forced Air |
| StoriesTotal | 2 |
| Type | House |
| UtilityWater | Municipal Water |
Parking
| Garage |
Land
| Acreage | No |
| Sewer | Sanitary Sewer |
| SizeDepth | 98 Ft ,5 In |
| SizeFrontage | 32 Ft ,9 In |
| SizeIrregular | 32.81 X 98.43 Ft |
| SizeTotalText | 32.81 X 98.43 Ft |
Interested?
Contact us for more information
Jayden Kennedy
Broker
285 Taunton Rd E Unit 1a
Oshawa, Ontario L1G 3V2










































