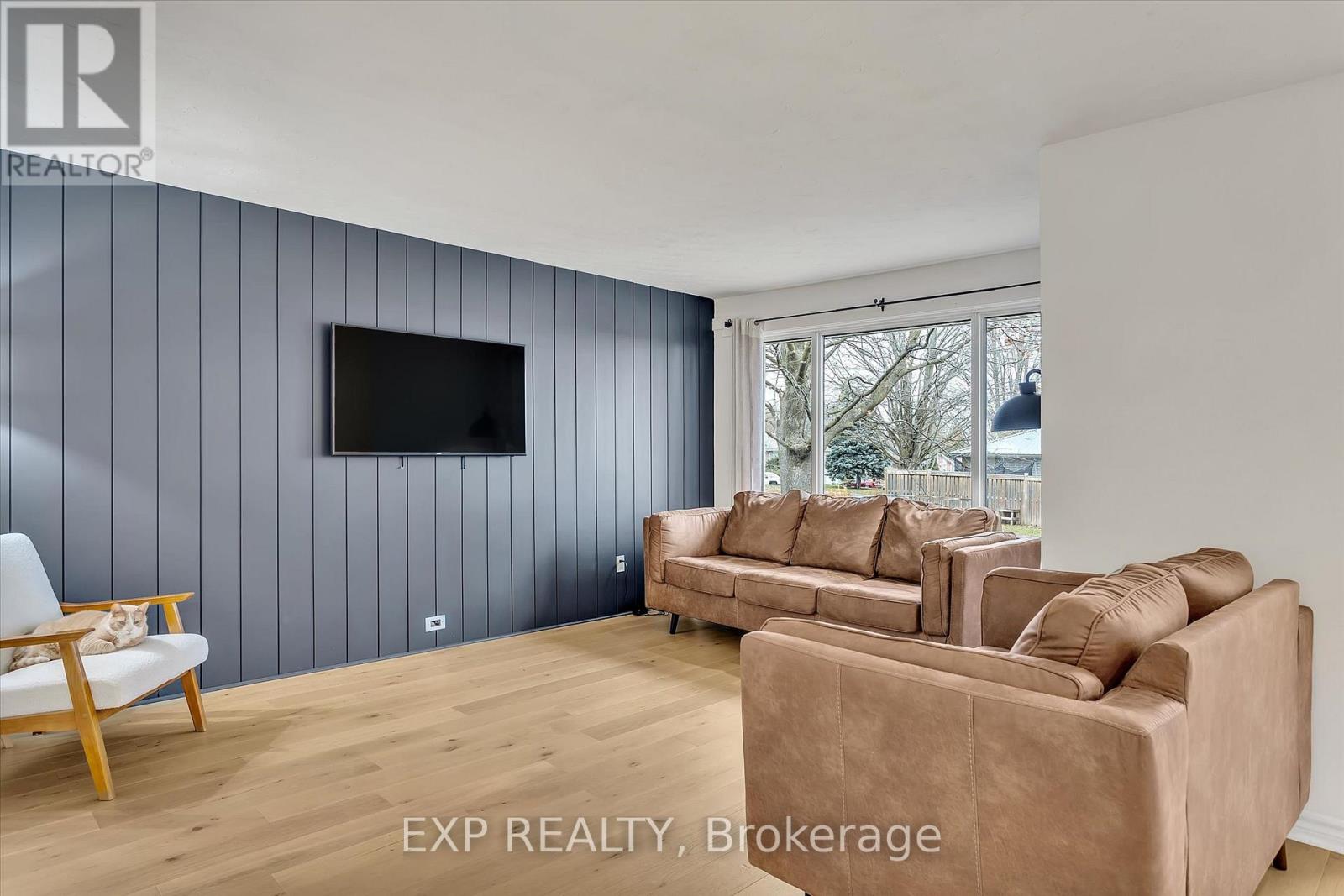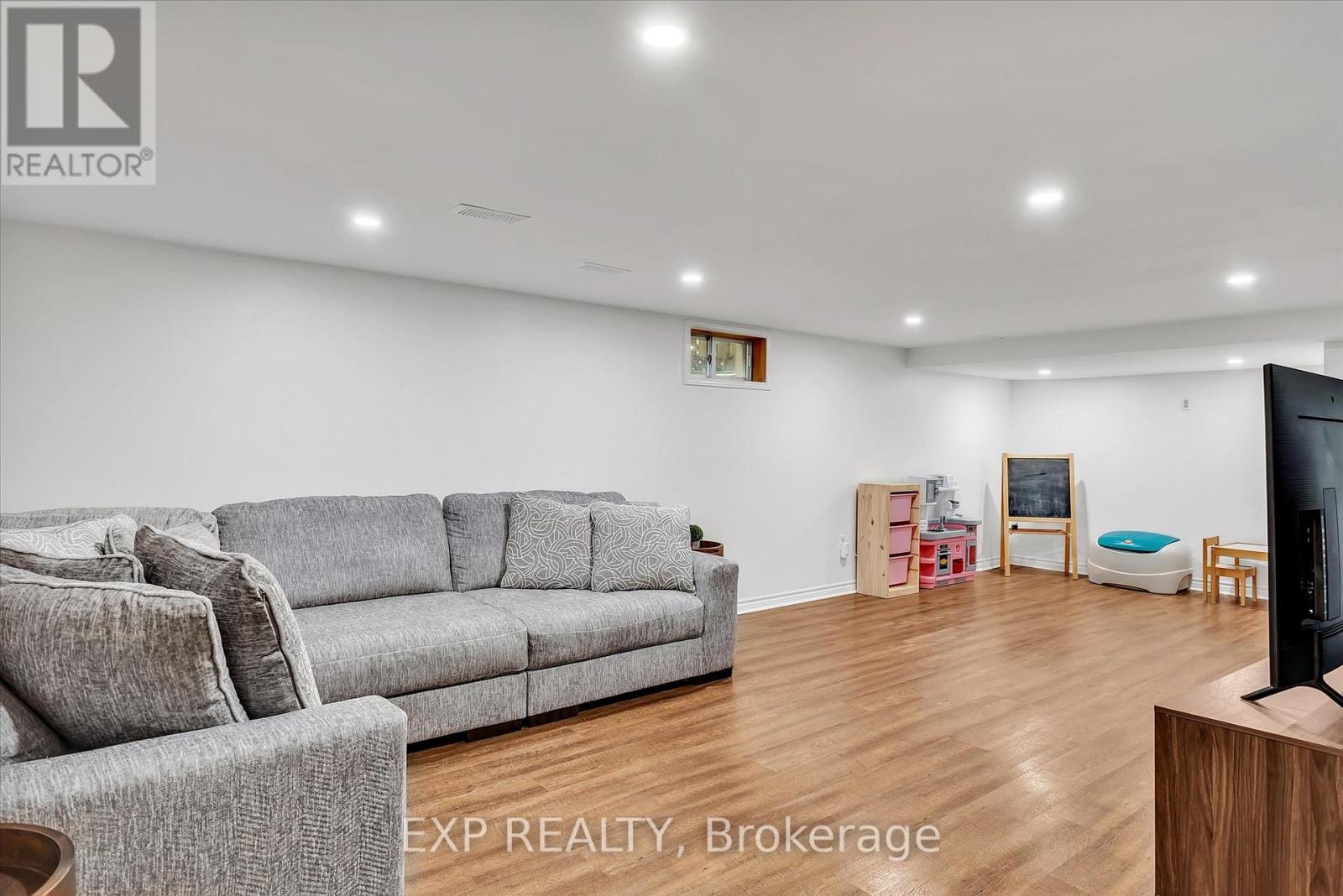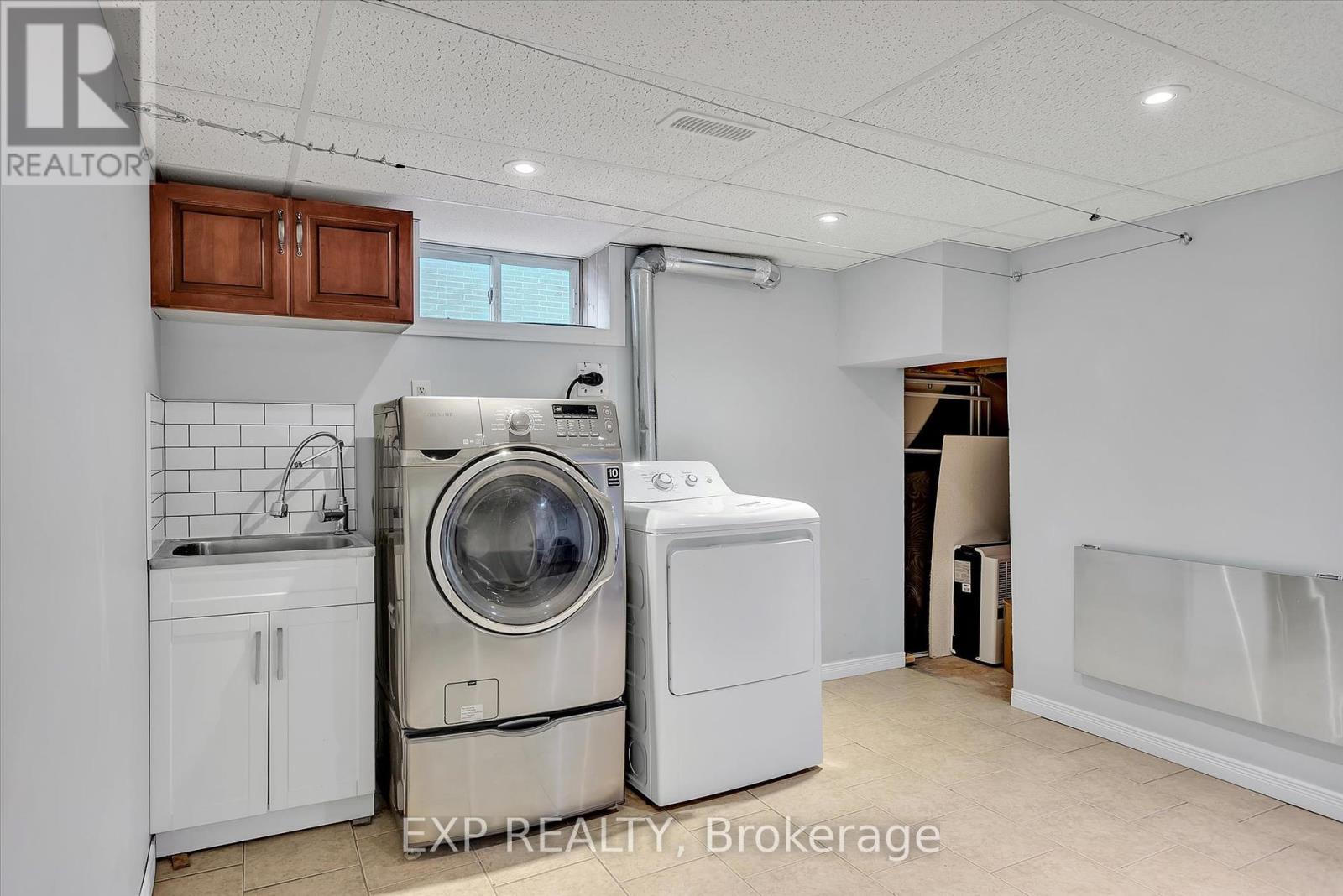907 Rosehill Drive Peterborough, Ontario K9H 6H9
$649,900
Welcome to 907 Rosehill Dr. This spacious 3+1 bedroom, 2 bathroom Bungalow in the North End of Peterborough is designed to be open, bright, and inviting, the perfect setting for both everyday living and entertaining. The heart of the home features a large, airy living room that flows effortlessly into the dining area, creating a seamless space bathed in natural light. The open-concept kitchen overlooks the dining room, making it easy to engage with family and guests while preparing meals. Whether you're relaxing with loved ones or hosting a gathering, this space is sure to impress. Beyond the main floor, the fully finished basement offers even more living space, including a fourth bedroom, a spacious family room, a second bathroom, laundry room, and plenty of storage. With a fenced backyard, close proximity to shopping, parks, schools, and trails, this home is as spacious as it is beautiful. Come experience it for yourself you won't be disappointed! (id:28587)
Open House
This property has open houses!
1:00 pm
Ends at:2:30 pm
1:00 pm
Ends at:2:30 pm
Property Details
| MLS® Number | X10419807 |
| Property Type | Single Family |
| Community Name | Northcrest |
| EquipmentType | Water Heater |
| ParkingSpaceTotal | 3 |
| RentalEquipmentType | Water Heater |
Building
| BathroomTotal | 2 |
| BedroomsAboveGround | 3 |
| BedroomsBelowGround | 1 |
| BedroomsTotal | 4 |
| Appliances | Water Heater, Dishwasher, Dryer, Range, Refrigerator, Stove, Washer, Window Coverings |
| ArchitecturalStyle | Bungalow |
| BasementDevelopment | Finished |
| BasementType | Full (finished) |
| ConstructionStyleAttachment | Detached |
| CoolingType | Central Air Conditioning |
| ExteriorFinish | Brick Facing |
| FoundationType | Poured Concrete |
| HeatingFuel | Natural Gas |
| HeatingType | Forced Air |
| StoriesTotal | 1 |
| Type | House |
| UtilityWater | Municipal Water |
Land
| Acreage | No |
| Sewer | Sanitary Sewer |
| SizeDepth | 100 Ft |
| SizeFrontage | 50 Ft |
| SizeIrregular | 50 X 100 Ft |
| SizeTotalText | 50 X 100 Ft |
Rooms
| Level | Type | Length | Width | Dimensions |
|---|---|---|---|---|
| Lower Level | Bathroom | 2.14 m | 2.54 m | 2.14 m x 2.54 m |
| Lower Level | Family Room | 8.32 m | 3.88 m | 8.32 m x 3.88 m |
| Lower Level | Laundry Room | 6 m | 3.89 m | 6 m x 3.89 m |
| Lower Level | Other | 2.46 m | 3.49 m | 2.46 m x 3.49 m |
| Lower Level | Bedroom 4 | 3.28 m | 3.28 m x Measurements not available | |
| Main Level | Bedroom | 3.31 m | 3.72 m | 3.31 m x 3.72 m |
| Main Level | Bathroom | 2.34 m | 2.88 m | 2.34 m x 2.88 m |
| Main Level | Bedroom 2 | 3.53 m | 3.33 m | 3.53 m x 3.33 m |
| Main Level | Bedroom 3 | 2.75 m | 3.72 m | 2.75 m x 3.72 m |
| Main Level | Living Room | 5.05 m | 4.76 m | 5.05 m x 4.76 m |
| Main Level | Kitchen | 3.38 m | 4.32 m | 3.38 m x 4.32 m |
| Main Level | Dining Room | 2.42 m | 3.43 m | 2.42 m x 3.43 m |
https://www.realtor.ca/real-estate/27640443/907-rosehill-drive-peterborough-northcrest-northcrest
Interested?
Contact us for more information
Jessie Primeau
Salesperson



































