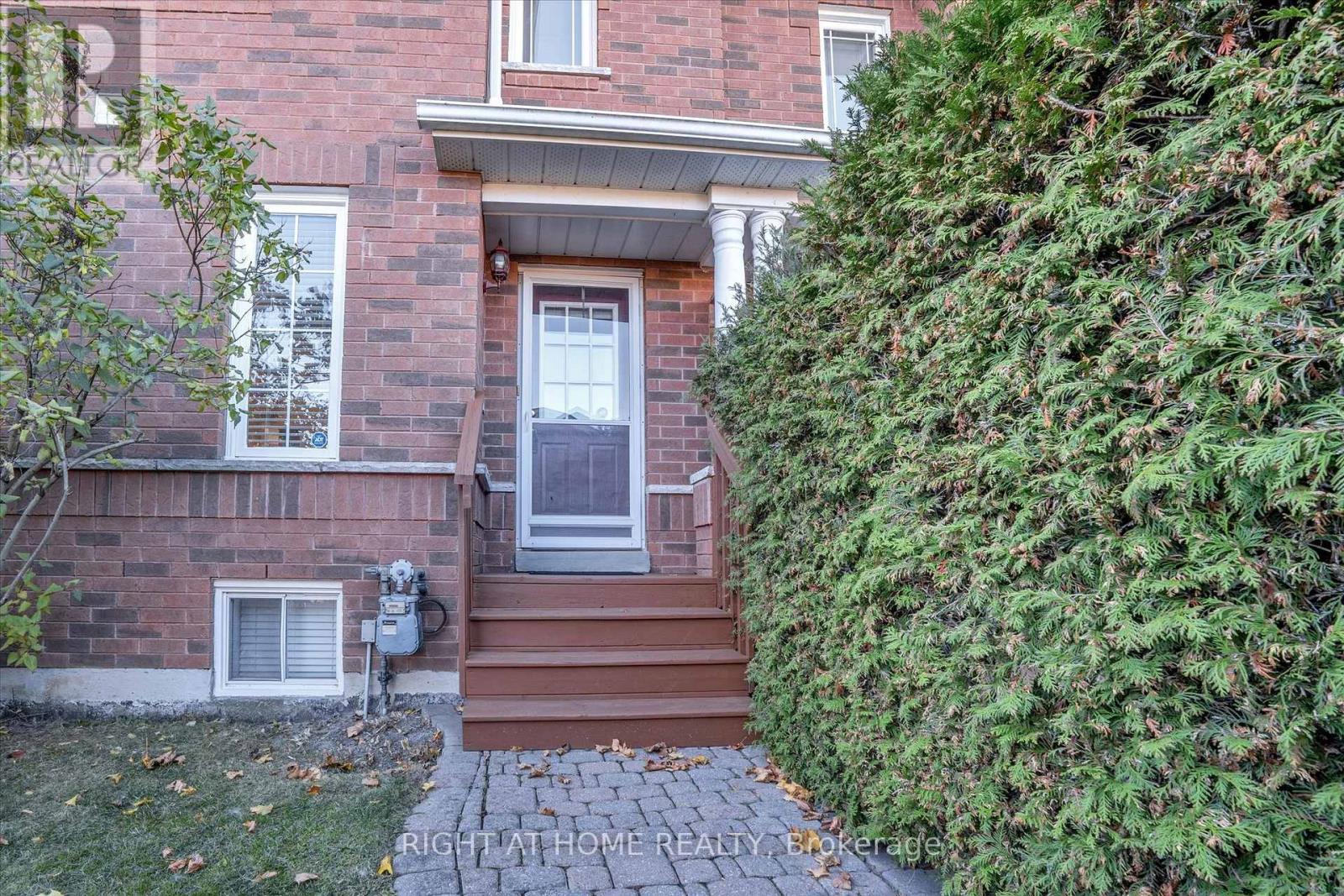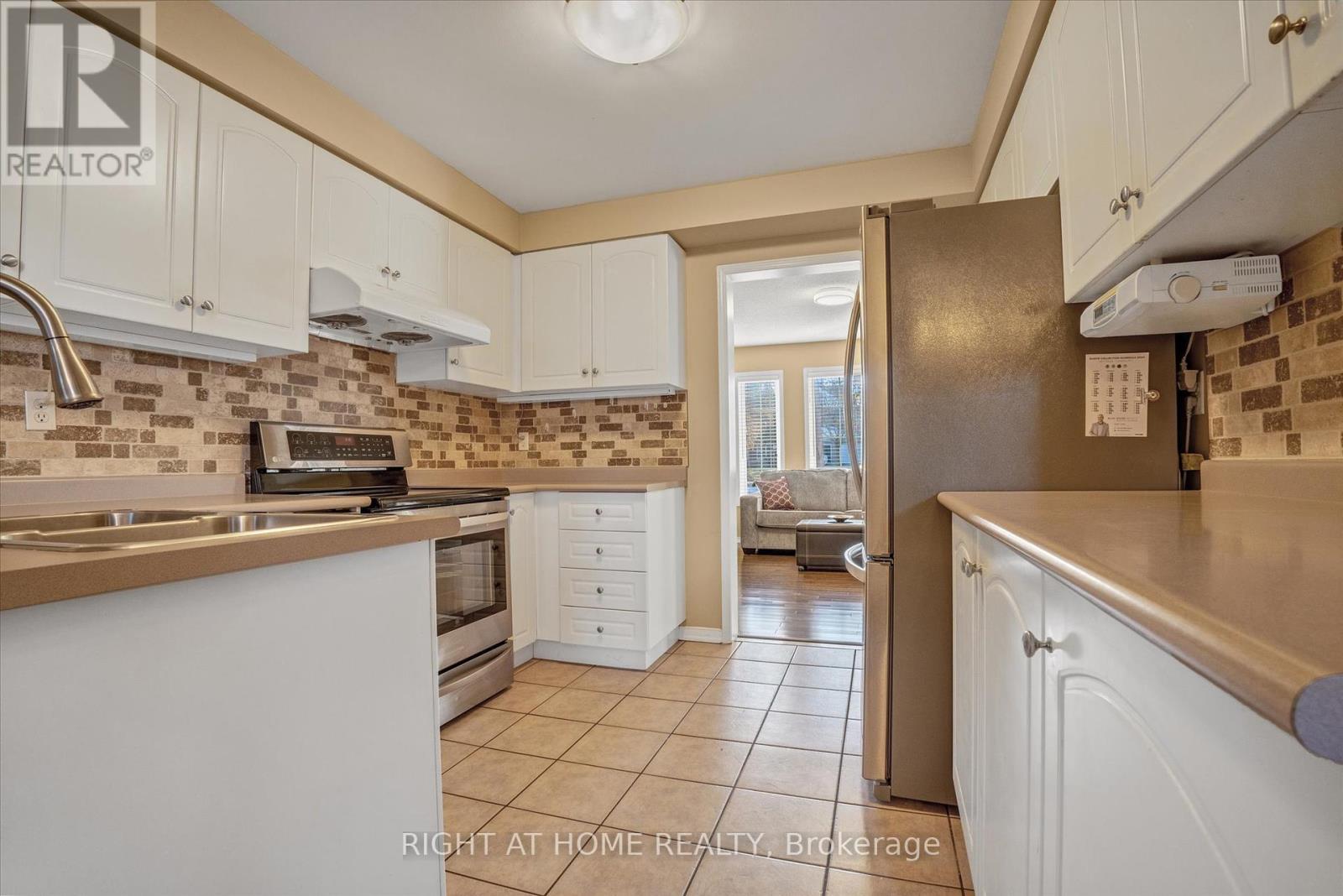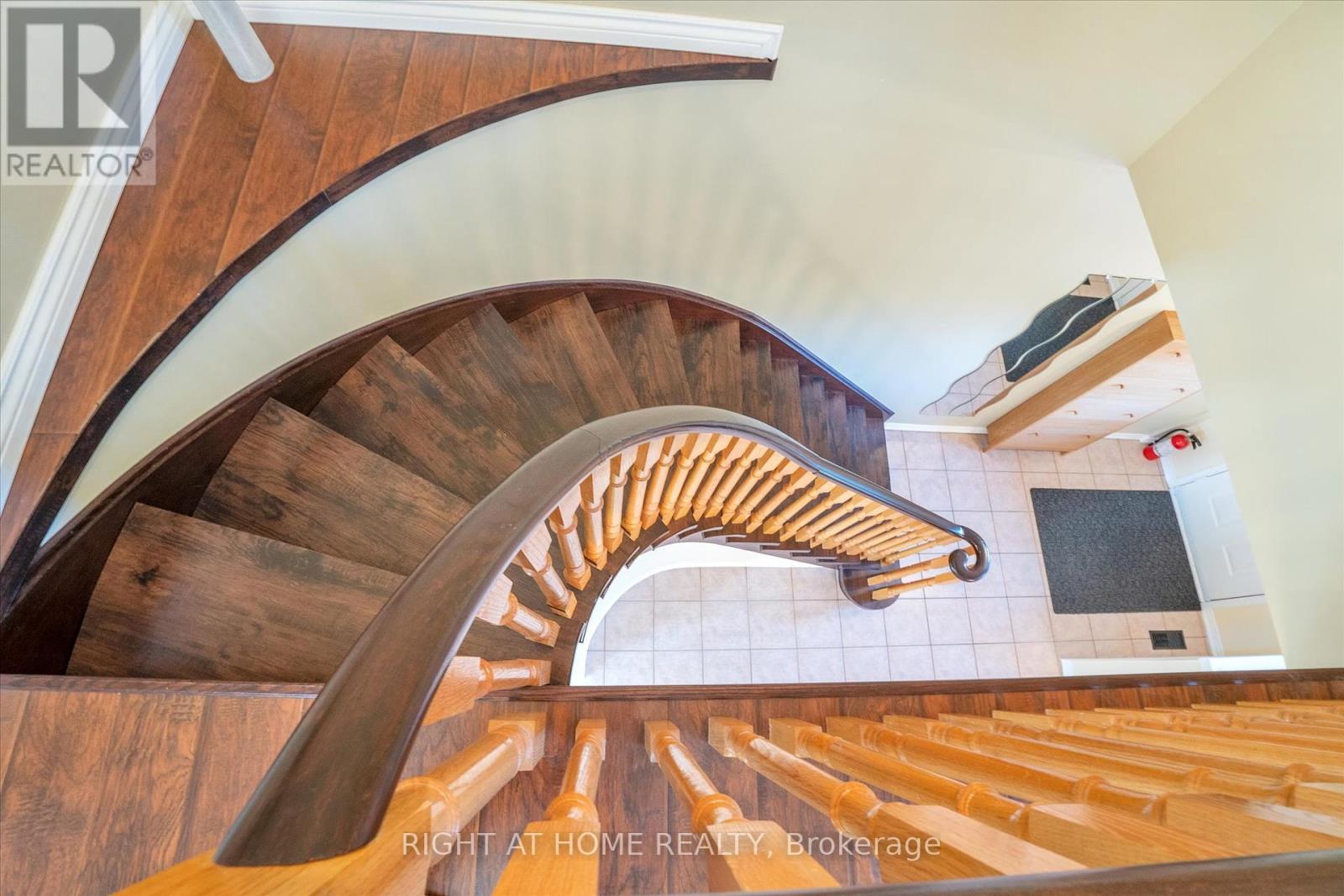8 Trellanock Avenue Toronto, Ontario M1C 5B5
$974,900
Welcome to this spacious, freehold, well-maintained family home in the sought-after West Rouge neighbourhood! This spacious property features 3+1bedrooms, 4 washrooms, and a finished basement, perfect for a modern family needing an extra bedroom or in-home private office. Highlights include stainless steel appliances, fresh paint, newer roof shingles, updated toilets, central vac rough-in, elegant hardwood, upgraded laminate flooring and many more! Enjoy the convenience of nearby amenities, 8min walk to the GO station, steps from public transit with a quick 13min ride to the University of Toronto. Embrace the outdoors with parks, scenic trails, and Lake Ontario shores just 6 min walking distance. Close to Hwy 401, lively shopping destinations, and excellent dining and entertainment options add to the appeal. The great community of Rouge Hills offers highly desirable primary, secondary and high schools, many places of worship and city upgrades, with new bike lanes currently being constructed. More than just a house, this is a chance to embrace a fantastic lifestyle in one of the city's most desirable communities. Don't wait to schedule your viewing today! **** EXTRAS **** Rough in Central Vac, security system (not monitored)Water heater owned, furnace owned and AC owned. (id:28587)
Open House
This property has open houses!
2:00 pm
Ends at:4:00 pm
Property Details
| MLS® Number | E10417173 |
| Property Type | Single Family |
| Community Name | Rouge E10 |
| AmenitiesNearBy | Public Transit, Park, Schools, Place Of Worship |
| ParkingSpaceTotal | 3 |
Building
| BathroomTotal | 4 |
| BedroomsAboveGround | 3 |
| BedroomsBelowGround | 1 |
| BedroomsTotal | 4 |
| Appliances | Water Heater, Dishwasher, Dryer, Hood Fan, Refrigerator, Stove, Washer, Window Coverings |
| BasementDevelopment | Finished |
| BasementType | N/a (finished) |
| ConstructionStyleAttachment | Attached |
| CoolingType | Central Air Conditioning |
| ExteriorFinish | Brick |
| FireProtection | Security System |
| FlooringType | Hardwood, Laminate |
| FoundationType | Unknown |
| HalfBathTotal | 1 |
| HeatingFuel | Natural Gas |
| HeatingType | Forced Air |
| StoriesTotal | 2 |
| Type | Row / Townhouse |
| UtilityWater | Municipal Water |
Parking
| Detached Garage |
Land
| Acreage | No |
| LandAmenities | Public Transit, Park, Schools, Place Of Worship |
| Sewer | Sanitary Sewer |
| SizeDepth | 100 Ft ,8 In |
| SizeFrontage | 22 Ft ,11 In |
| SizeIrregular | 22.97 X 100.72 Ft |
| SizeTotalText | 22.97 X 100.72 Ft |
Rooms
| Level | Type | Length | Width | Dimensions |
|---|---|---|---|---|
| Second Level | Primary Bedroom | 4.9 m | 3.05 m | 4.9 m x 3.05 m |
| Second Level | Bedroom 2 | 3.04 m | 3.04 m | 3.04 m x 3.04 m |
| Second Level | Bedroom 3 | 3.96 m | 2.91 m | 3.96 m x 2.91 m |
| Basement | Recreational, Games Room | 6.7 m | 6.3 m | 6.7 m x 6.3 m |
| Basement | Bedroom 4 | 3.04 m | 3.04 m | 3.04 m x 3.04 m |
| Main Level | Living Room | 3.96 m | 3.5 m | 3.96 m x 3.5 m |
| Main Level | Dining Room | 3.02 m | 2.9 m | 3.02 m x 2.9 m |
| Main Level | Kitchen | 3.04 m | 3.04 m | 3.04 m x 3.04 m |
| Main Level | Family Room | 4.9 m | 3.9 m | 4.9 m x 3.9 m |
Utilities
| Cable | Installed |
| Sewer | Installed |
https://www.realtor.ca/real-estate/27637601/8-trellanock-avenue-toronto-rouge-rouge-e10
Interested?
Contact us for more information
Raluca Urlea
Salesperson







































