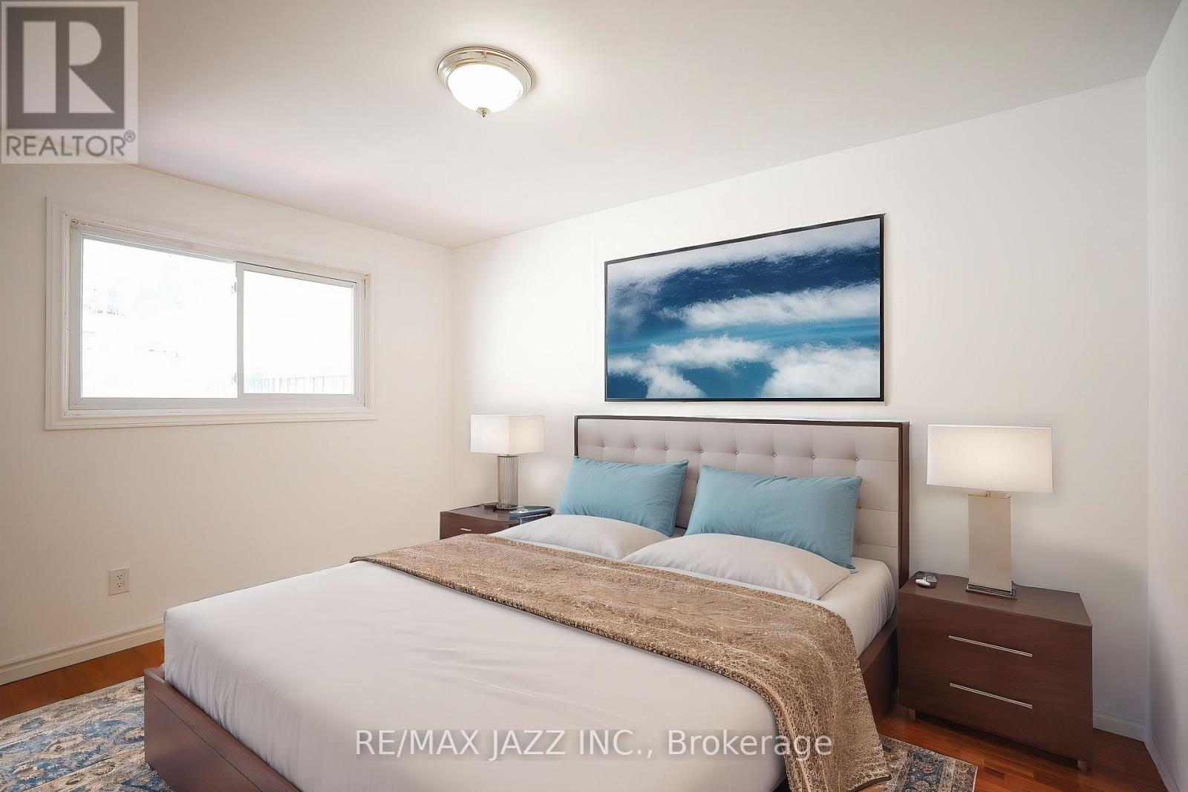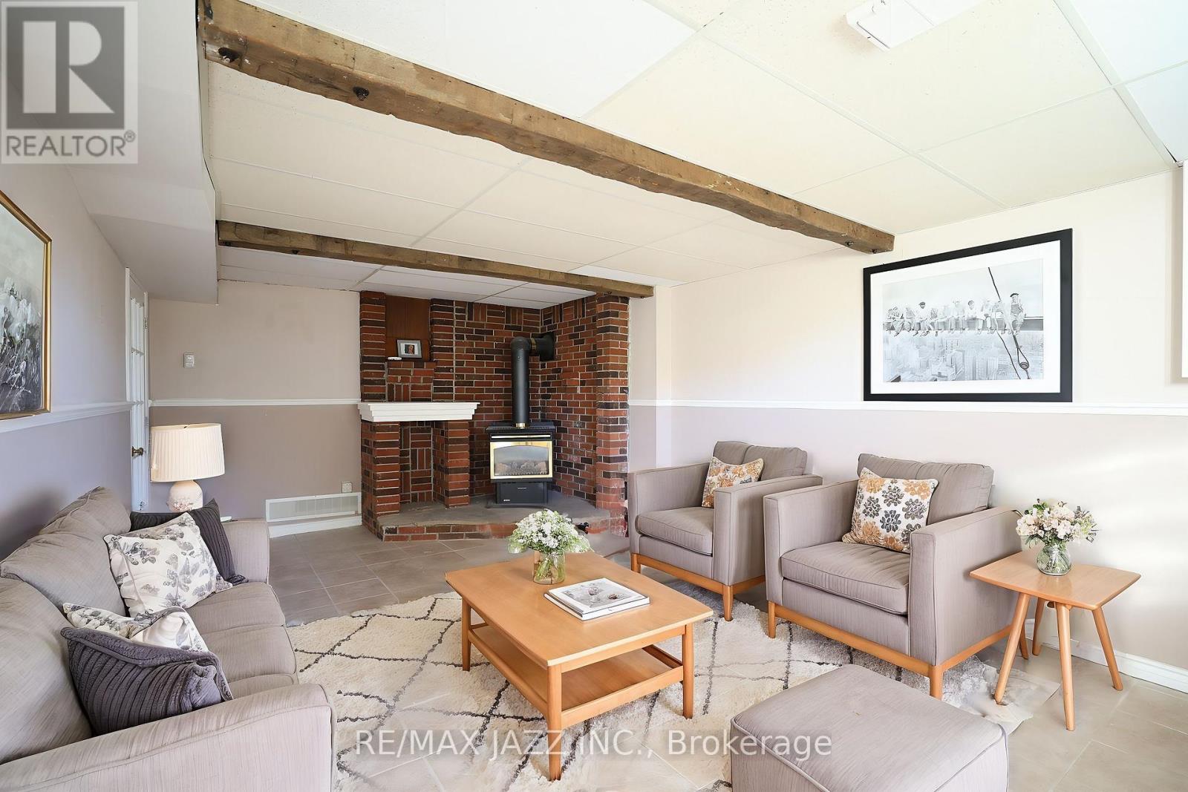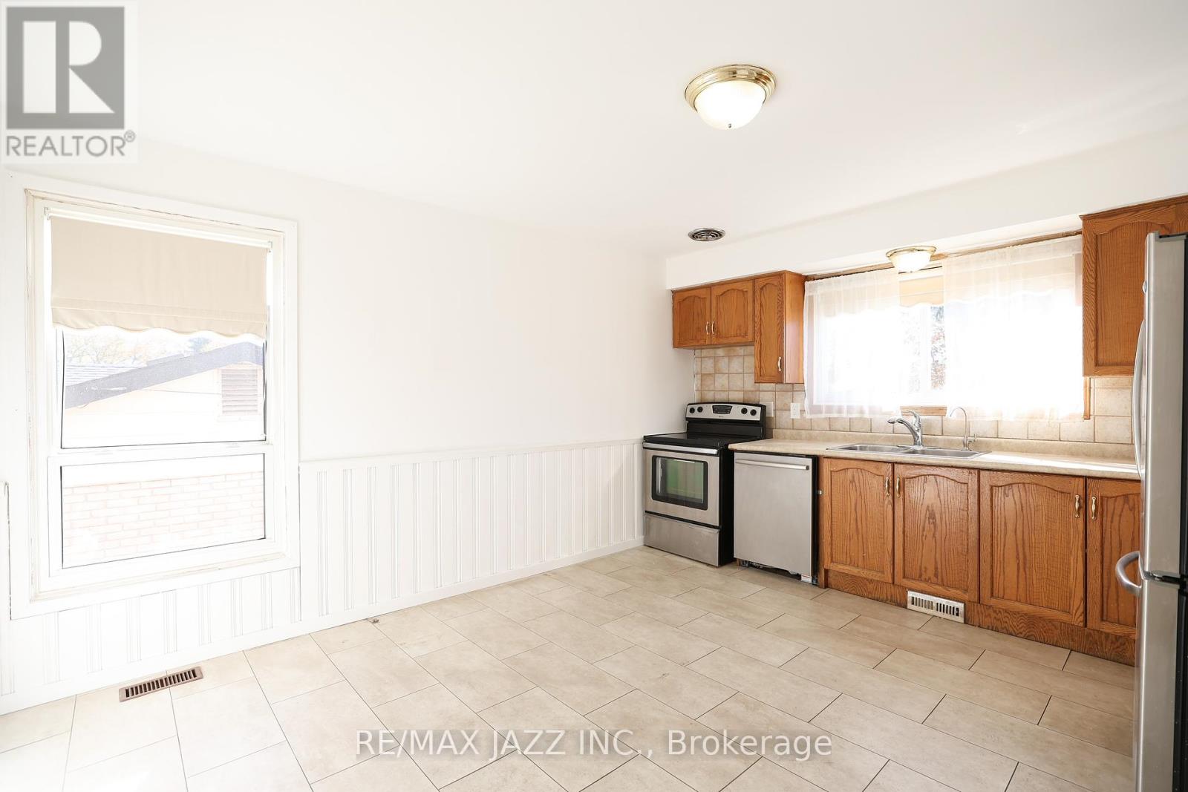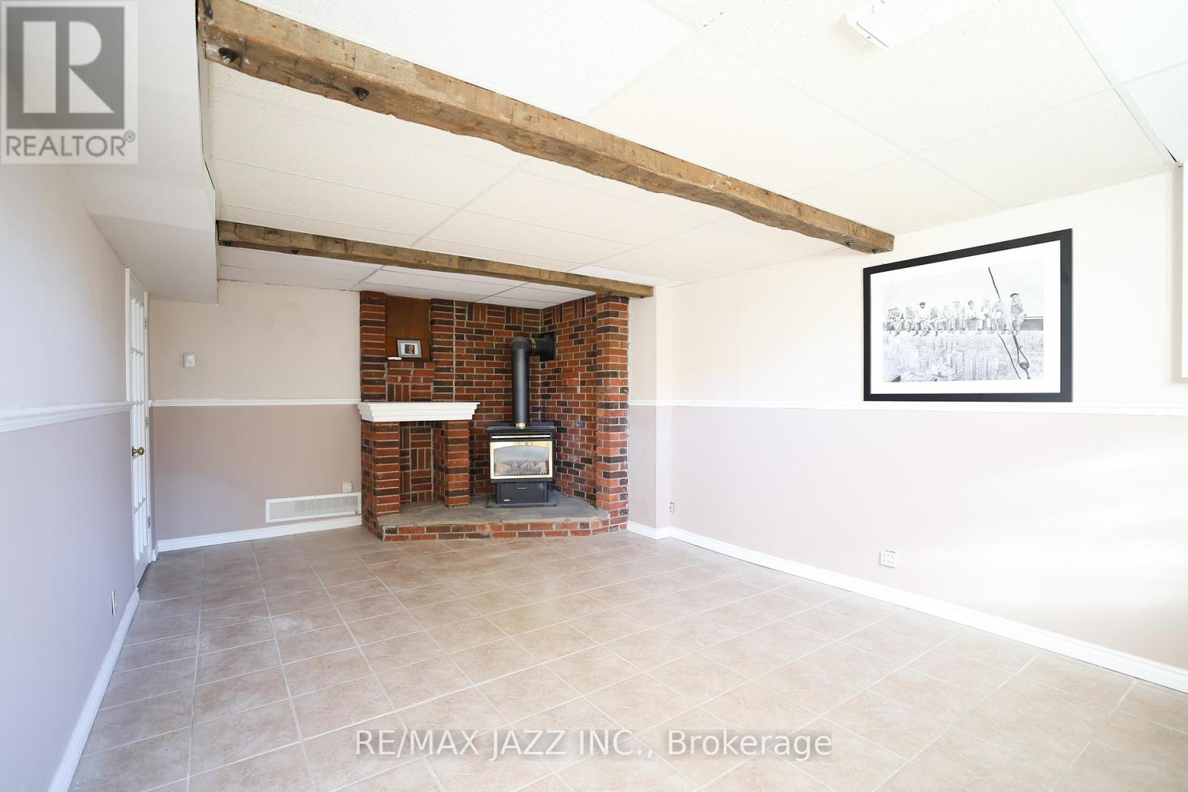135 Springdale Crescent Oshawa, Ontario L1H 7B9
$700,000
Detached raised bungalow located on a quiet side street in the Donevan community. Great opportunity for someone to make it their own. All major components replaced including roof, windows, furnace. Huge eat-in kitchen with breakfast area is great for families. Large living/dining room combination offers a flexible layout. Three spacious bedrooms all with closets and windows or garden doors. The basement features an amazing opportunity for either a larger family or flexibility to convert to in-law suite. Garage access directly from basement foyer. (id:28587)
Open House
This property has open houses!
2:00 pm
Ends at:4:00 pm
2:00 pm
Ends at:4:00 pm
Property Details
| MLS® Number | E10416754 |
| Property Type | Single Family |
| Community Name | Donevan |
| ParkingSpaceTotal | 3 |
Building
| BathroomTotal | 2 |
| BedroomsAboveGround | 3 |
| BedroomsTotal | 3 |
| Amenities | Fireplace(s) |
| Appliances | Garage Door Opener Remote(s), Dishwasher, Refrigerator, Stove |
| ArchitecturalStyle | Raised Bungalow |
| BasementDevelopment | Partially Finished |
| BasementType | N/a (partially Finished) |
| ConstructionStyleAttachment | Detached |
| CoolingType | Central Air Conditioning |
| ExteriorFinish | Brick |
| FireplacePresent | Yes |
| FireplaceTotal | 1 |
| FlooringType | Laminate |
| FoundationType | Concrete |
| HalfBathTotal | 1 |
| HeatingFuel | Natural Gas |
| HeatingType | Forced Air |
| StoriesTotal | 1 |
| Type | House |
| UtilityWater | Municipal Water |
Parking
| Attached Garage |
Land
| Acreage | No |
| Sewer | Sanitary Sewer |
| SizeDepth | 120 Ft |
| SizeFrontage | 45 Ft |
| SizeIrregular | 45 X 120 Ft |
| SizeTotalText | 45 X 120 Ft|under 1/2 Acre |
| ZoningDescription | Res |
Rooms
| Level | Type | Length | Width | Dimensions |
|---|---|---|---|---|
| Basement | Recreational, Games Room | 6.2 m | 3.85 m | 6.2 m x 3.85 m |
| Basement | Laundry Room | 5 m | 4 m | 5 m x 4 m |
| Main Level | Kitchen | 4.53 m | 4 m | 4.53 m x 4 m |
| Main Level | Living Room | 5 m | 3.95 m | 5 m x 3.95 m |
| Main Level | Dining Room | 5 m | 3.95 m | 5 m x 3.95 m |
| Main Level | Primary Bedroom | 3.87 m | 3.3 m | 3.87 m x 3.3 m |
| Main Level | Bedroom 2 | 3.81 m | 2.84 m | 3.81 m x 2.84 m |
| Main Level | Bedroom 3 | 3 m | 2.9 m | 3 m x 2.9 m |
Utilities
| Cable | Installed |
| Sewer | Installed |
https://www.realtor.ca/real-estate/27636792/135-springdale-crescent-oshawa-donevan-donevan
Interested?
Contact us for more information
Paul Rayment
Salesperson
21 Drew St
Oshawa, Ontario L1H 4Z7
Sarah Rayment
Salesperson
21 Drew St
Oshawa, Ontario L1H 4Z7



















