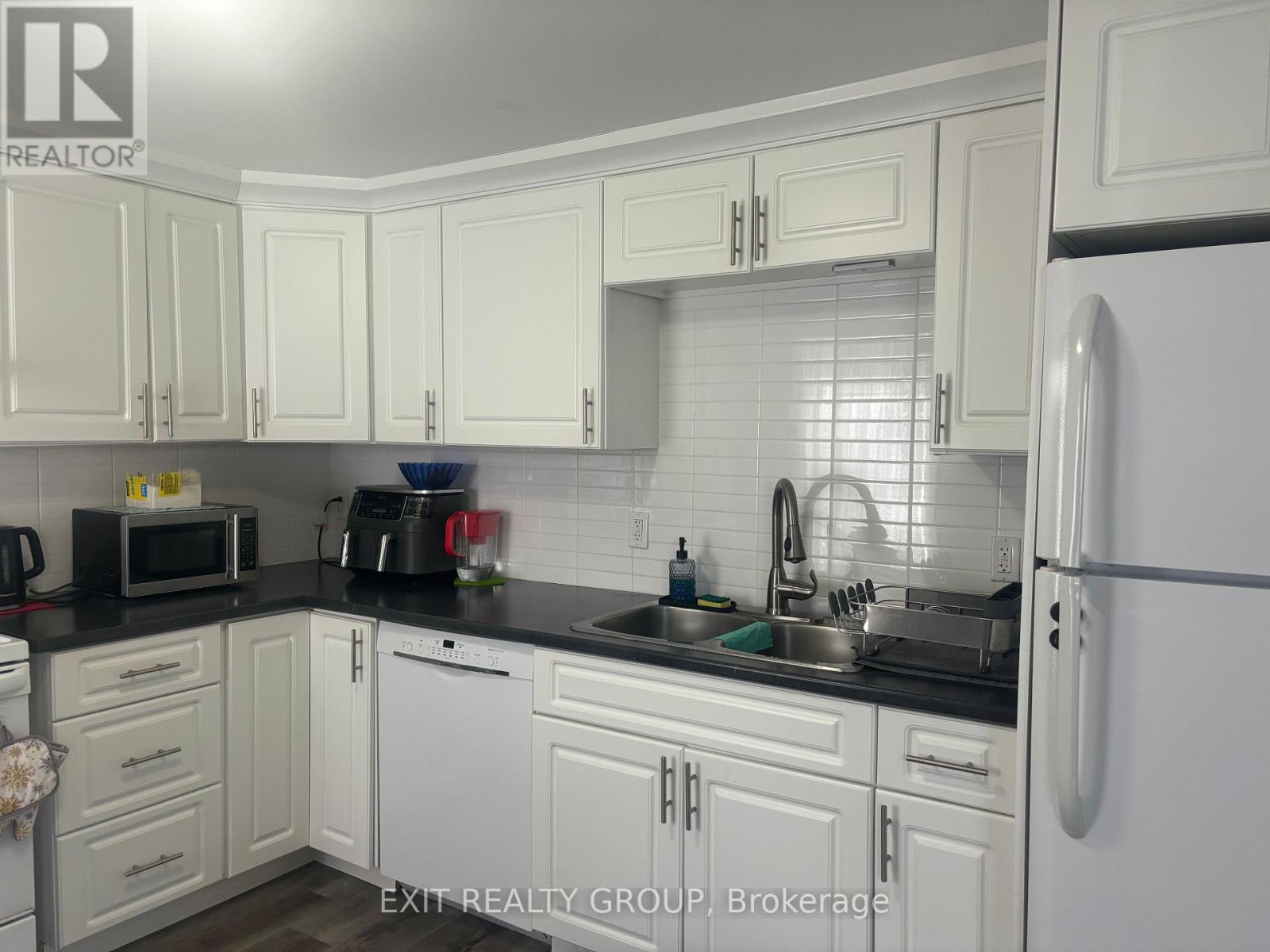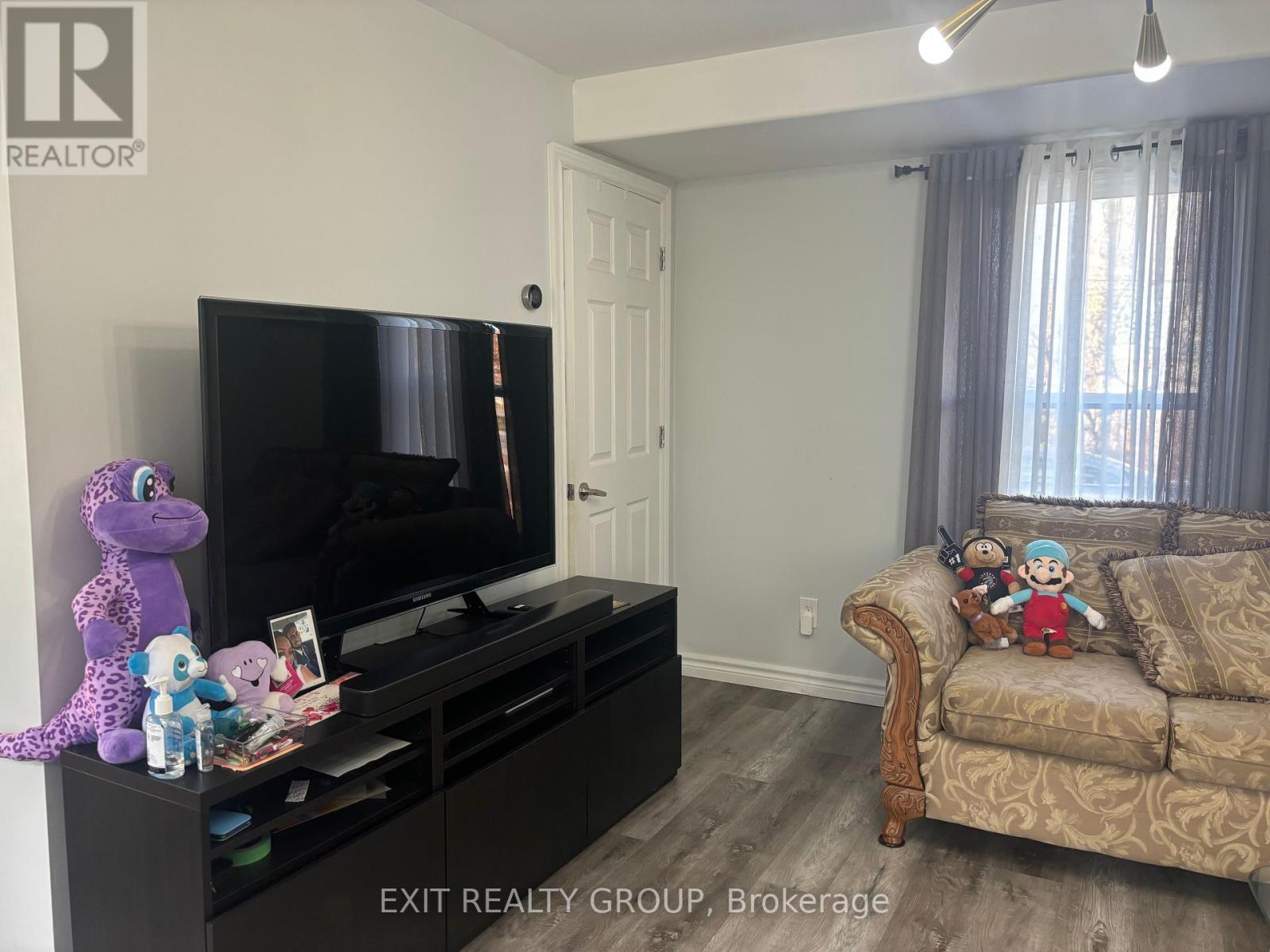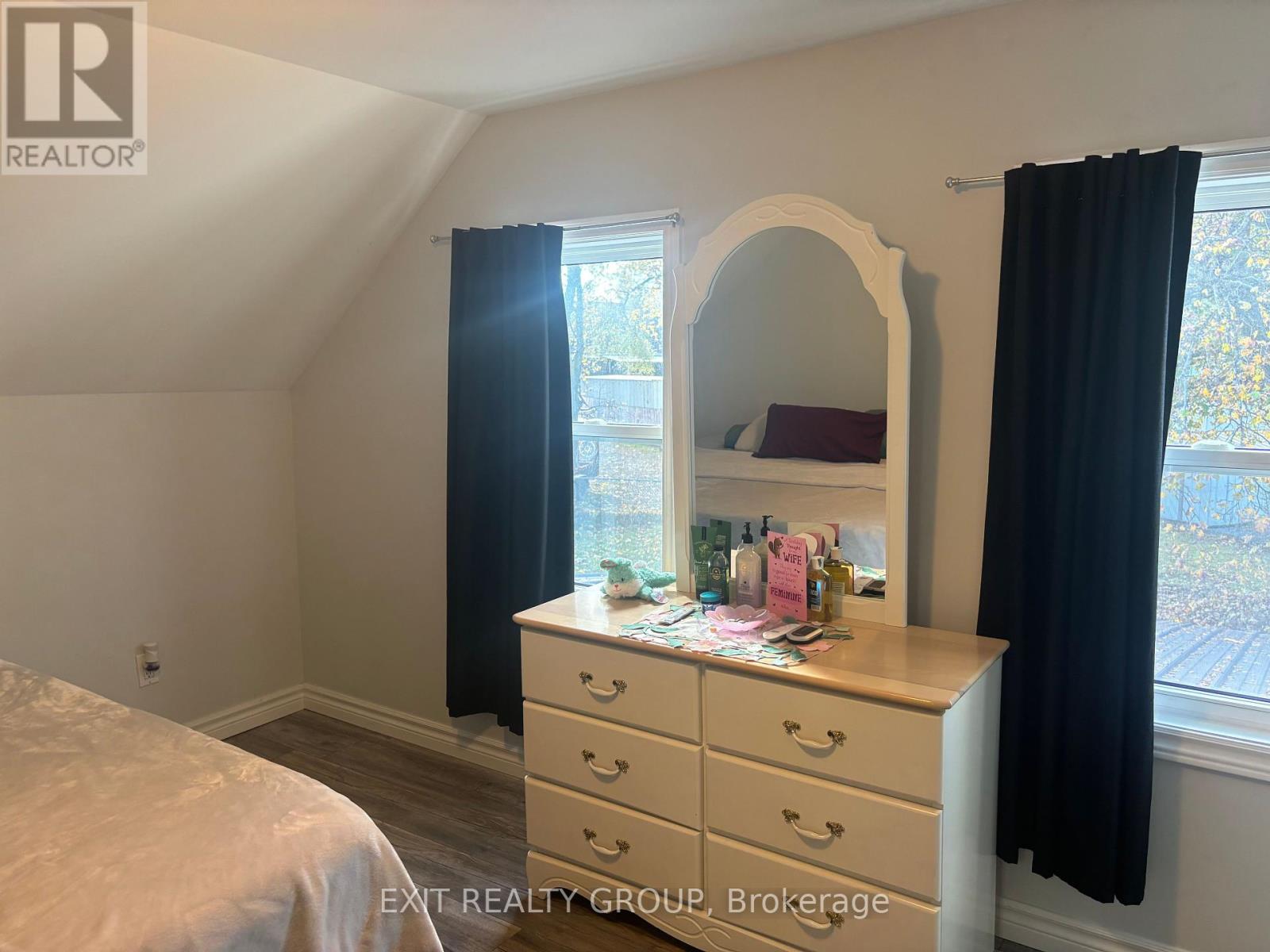18 Frank Street Belleville, Ontario K8P 3T9
$2,100 Monthly
Welcome to 18 Frank Street. This fully updated, 3-bedroom, 1.5-bath home is nestled on a quiet street in Belleville's desirable West End. A charming wraparound front porch welcomes you into a spacious interior with modern upgrades throughout. The eat-in kitchen, outfitted with white cabinetry and stylish finishes, has ample space for dining and flows into a large family room, creating a perfect setting for gatherings. The main floor includes a convenient laundry room, utility room, a comfortable bedroom, and a beautifully renovated 4-piece bath. This charming home is ideal for a family, located in a peaceful neighborhood with easy access to transit, parks, banks,shopping, and restaurants. Tenants are responsible for all utilities. Schedule a viewing today to make this wonderful property your new home! (id:28587)
Property Details
| MLS® Number | X10413394 |
| Property Type | Single Family |
| AmenitiesNearBy | Hospital, Park, Place Of Worship, Public Transit |
| Features | Irregular Lot Size, Flat Site, Level, In Suite Laundry |
| ParkingSpaceTotal | 3 |
| Structure | Deck, Shed |
Building
| BathroomTotal | 2 |
| BedroomsAboveGround | 3 |
| BedroomsTotal | 3 |
| Appliances | Water Heater, Dryer, Refrigerator, Stove, Washer |
| ConstructionStyleAttachment | Detached |
| CoolingType | Central Air Conditioning |
| ExteriorFinish | Vinyl Siding |
| FireProtection | Smoke Detectors |
| FoundationType | Slab |
| HalfBathTotal | 1 |
| HeatingFuel | Natural Gas |
| HeatingType | Forced Air |
| StoriesTotal | 2 |
| Type | House |
| UtilityWater | Municipal Water |
Land
| Acreage | No |
| LandAmenities | Hospital, Park, Place Of Worship, Public Transit |
| Sewer | Sanitary Sewer |
| SizeDepth | 162 Ft ,9 In |
| SizeFrontage | 60 Ft |
| SizeIrregular | 60 X 162.79 Ft ; Lot Size Irregular - See Attachment |
| SizeTotalText | 60 X 162.79 Ft ; Lot Size Irregular - See Attachment|under 1/2 Acre |
Rooms
| Level | Type | Length | Width | Dimensions |
|---|---|---|---|---|
| Second Level | Bedroom | 2.67 m | 3.61 m | 2.67 m x 3.61 m |
| Second Level | Bedroom | 3.43 m | 3.84 m | 3.43 m x 3.84 m |
| Ground Level | Living Room | 4.29 m | 4.52 m | 4.29 m x 4.52 m |
| Ground Level | Kitchen | 3.48 m | 3.53 m | 3.48 m x 3.53 m |
| Ground Level | Laundry Room | 2.16 m | 3.38 m | 2.16 m x 3.38 m |
| Ground Level | Utility Room | 3.1 m | 1.78 m | 3.1 m x 1.78 m |
| Ground Level | Bedroom | 3.61 m | 2.84 m | 3.61 m x 2.84 m |
Utilities
| Cable | Installed |
| Sewer | Installed |
https://www.realtor.ca/real-estate/27629329/18-frank-street-belleville
Interested?
Contact us for more information
Sandra Hussey
Salesperson
Marianne Woodhouse
Salesperson




















