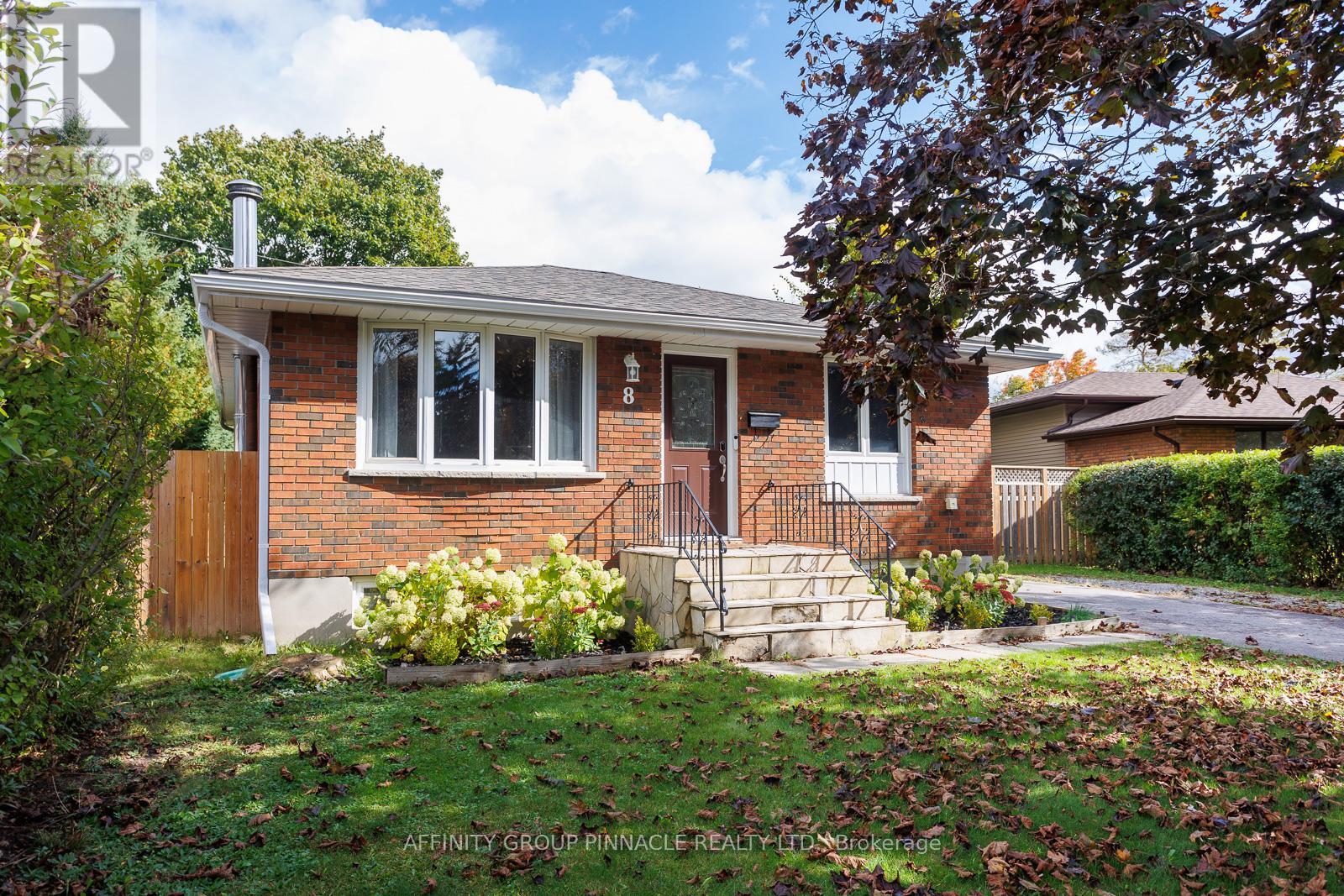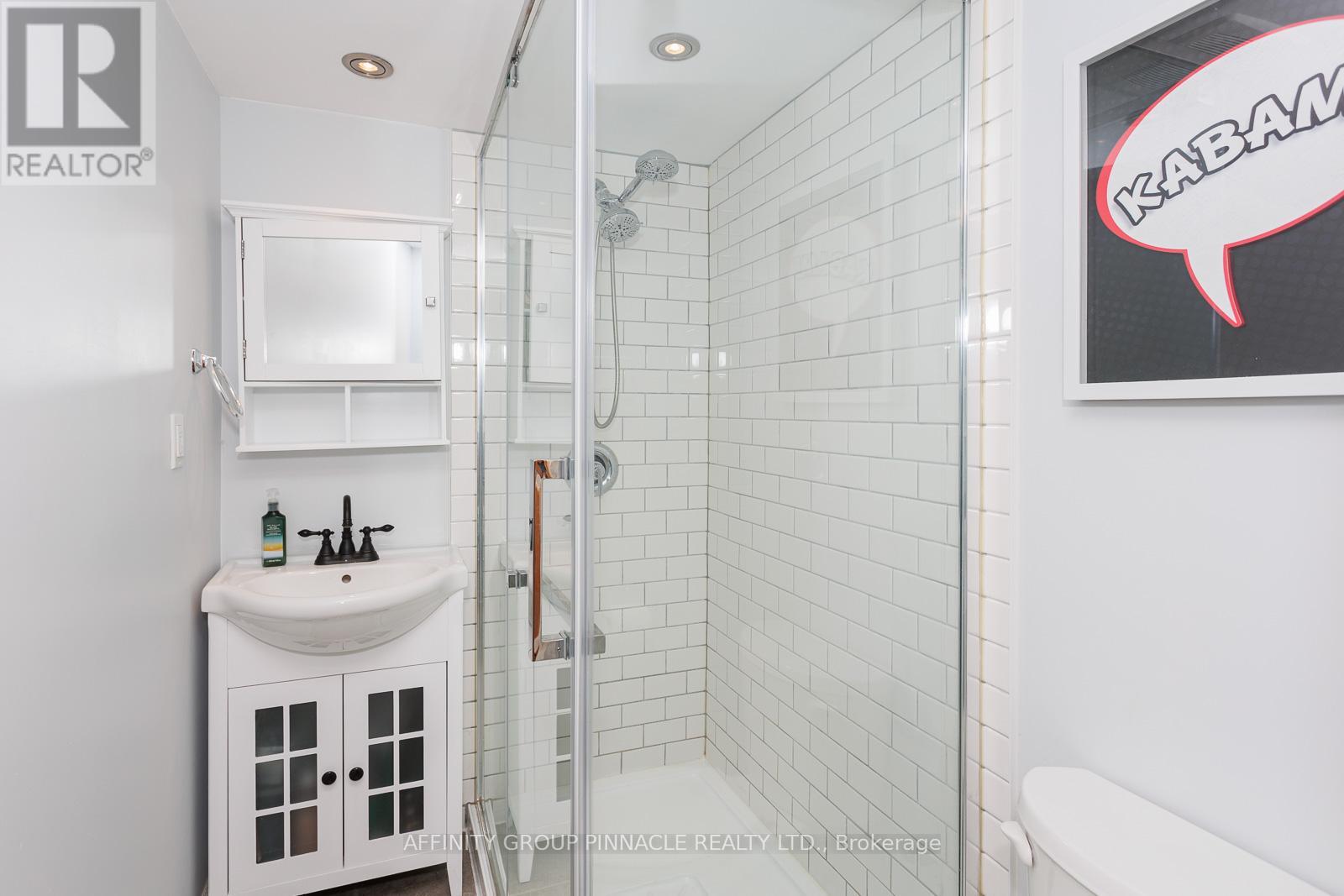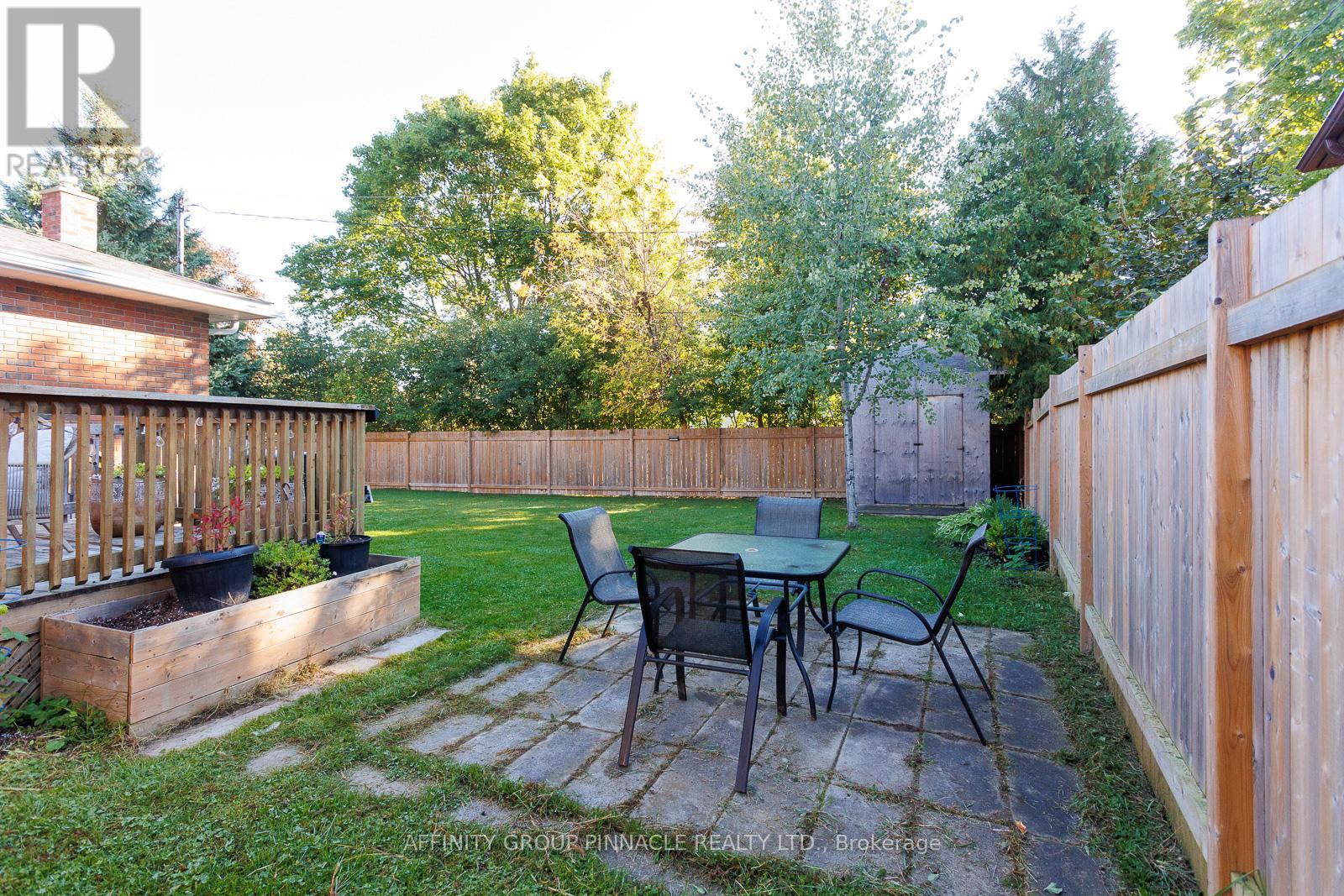8 Roselyn Court Kawartha Lakes, Ontario K9V 4T5
$639,900
Welcome to 8 Roselyn Crt! This beautifully maintained, all-brick bungalow is ideally located in a quiet cul-de-sac in the sought-after North Ward of Lindsay! This home offers the perfect blend of convenience and versatility, making it ideal for first-time buyers, growing families and retirees alike! The main level boasts a bright living room, functional kitchen/dining space, newly renovated 4 pc bath with double vanity, complete with 3 nice sized bedrooms. Side entrance leads to a generous, fully fenced yard complete with garden shed, perfect for playing, relaxing and entertaining. In the fully finished basement, you will find an additional 2 bedrooms, living area with cozy wood burning fireplace, newly renovated 3pc bath with glass enclosed shower, complete with laundry/utility space. Updated furnace (2017), A/C (2024), roof and eaves (2024). Located just seconds from Elgin Park and close to schools, amenities, shopping, hospital and more! Whether you're looking to settle down in a home you can grow into or seeking a spacious, single-level layout with room for guests, this bungalow offers it all! (id:28587)
Open House
This property has open houses!
11:00 am
Ends at:1:00 pm
Property Details
| MLS® Number | X10412775 |
| Property Type | Single Family |
| Community Name | Lindsay |
| AmenitiesNearBy | Public Transit, Schools, Park |
| EquipmentType | None |
| Features | Cul-de-sac, Irregular Lot Size, Level |
| ParkingSpaceTotal | 2 |
| RentalEquipmentType | None |
| Structure | Shed |
Building
| BathroomTotal | 2 |
| BedroomsAboveGround | 3 |
| BedroomsBelowGround | 2 |
| BedroomsTotal | 5 |
| Amenities | Fireplace(s) |
| Appliances | Dryer, Refrigerator, Stove, Washer, Water Heater, Window Coverings |
| ArchitecturalStyle | Bungalow |
| BasementDevelopment | Finished |
| BasementType | N/a (finished) |
| ConstructionStyleAttachment | Detached |
| CoolingType | Central Air Conditioning |
| ExteriorFinish | Brick |
| FireplacePresent | Yes |
| FireplaceTotal | 1 |
| FoundationType | Poured Concrete |
| HeatingFuel | Natural Gas |
| HeatingType | Forced Air |
| StoriesTotal | 1 |
| Type | House |
| UtilityWater | Municipal Water |
Land
| Acreage | No |
| FenceType | Fenced Yard |
| LandAmenities | Public Transit, Schools, Park |
| Sewer | Sanitary Sewer |
| SizeDepth | 100 Ft ,6 In |
| SizeFrontage | 64 Ft ,5 In |
| SizeIrregular | 64.43 X 100.53 Ft |
| SizeTotalText | 64.43 X 100.53 Ft |
| ZoningDescription | R1 |
Rooms
| Level | Type | Length | Width | Dimensions |
|---|---|---|---|---|
| Lower Level | Laundry Room | 1.56 m | 3.47 m | 1.56 m x 3.47 m |
| Lower Level | Bathroom | 1.46 m | 2.01 m | 1.46 m x 2.01 m |
| Lower Level | Bedroom 4 | 4.37 m | 5.07 m | 4.37 m x 5.07 m |
| Lower Level | Bedroom 5 | 3.44 m | 3.76 m | 3.44 m x 3.76 m |
| Lower Level | Family Room | 3.44 m | 7.71 m | 3.44 m x 7.71 m |
| Main Level | Kitchen | 4.03 m | 2.79 m | 4.03 m x 2.79 m |
| Main Level | Dining Room | 3.28 m | 2.88 m | 3.28 m x 2.88 m |
| Main Level | Living Room | 4.01 m | 5.26 m | 4.01 m x 5.26 m |
| Main Level | Bedroom | 3.4 m | 3.1 m | 3.4 m x 3.1 m |
| Main Level | Bedroom 2 | 2.95 m | 3.11 m | 2.95 m x 3.11 m |
| Main Level | Bedroom 3 | 2.95 m | 2.83 m | 2.95 m x 2.83 m |
| Main Level | Bathroom | 3.11 m | 2.26 m | 3.11 m x 2.26 m |
Utilities
| Cable | Installed |
| Sewer | Installed |
https://www.realtor.ca/real-estate/27628271/8-roselyn-court-kawartha-lakes-lindsay-lindsay
Interested?
Contact us for more information
Tim James
Broker of Record
273 Kent St.w Unit B
Lindsay, Ontario K9V 2Z8
Abbie Lombardo
Salesperson
273 Kent St.w Unit B
Lindsay, Ontario K9V 2Z8




































