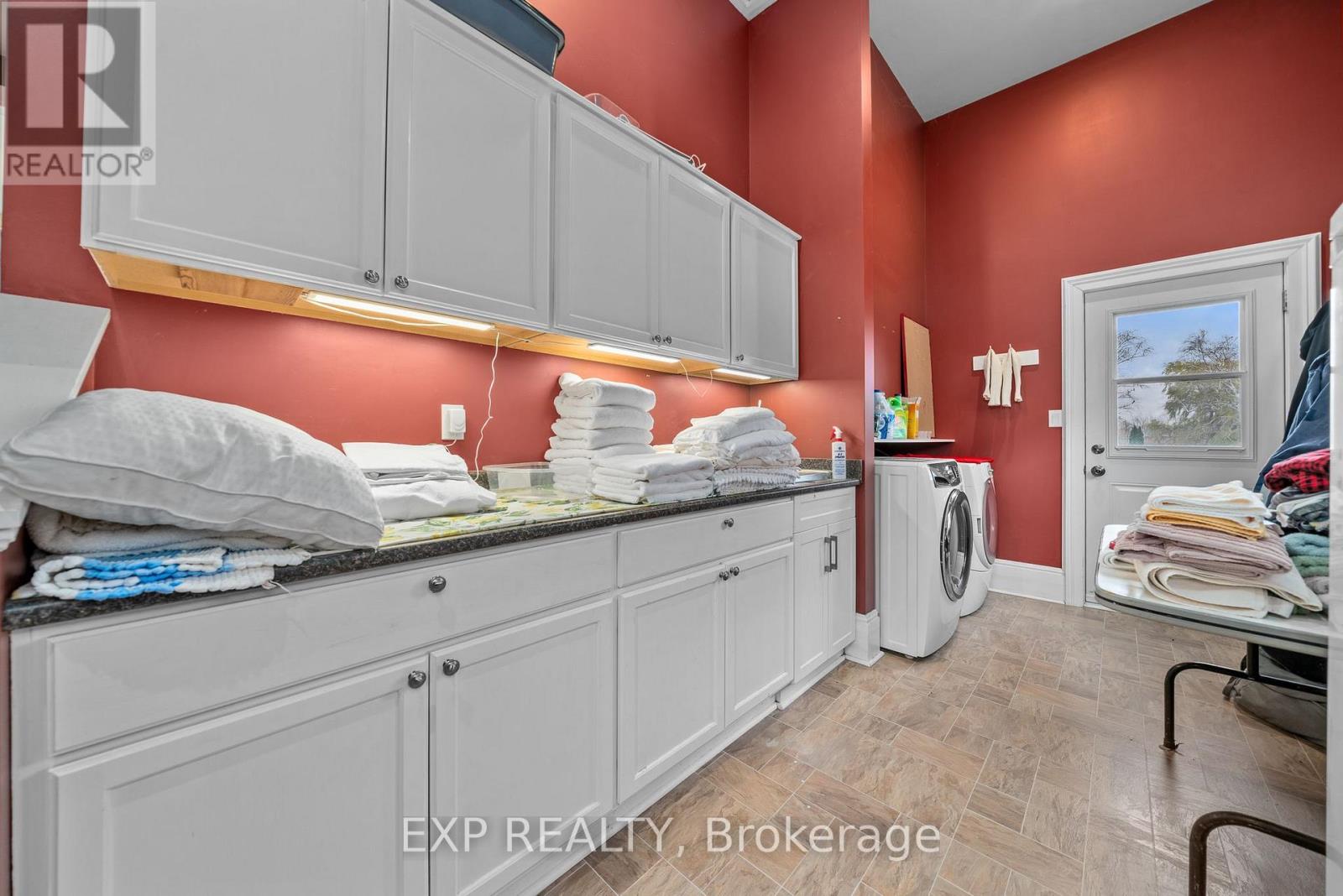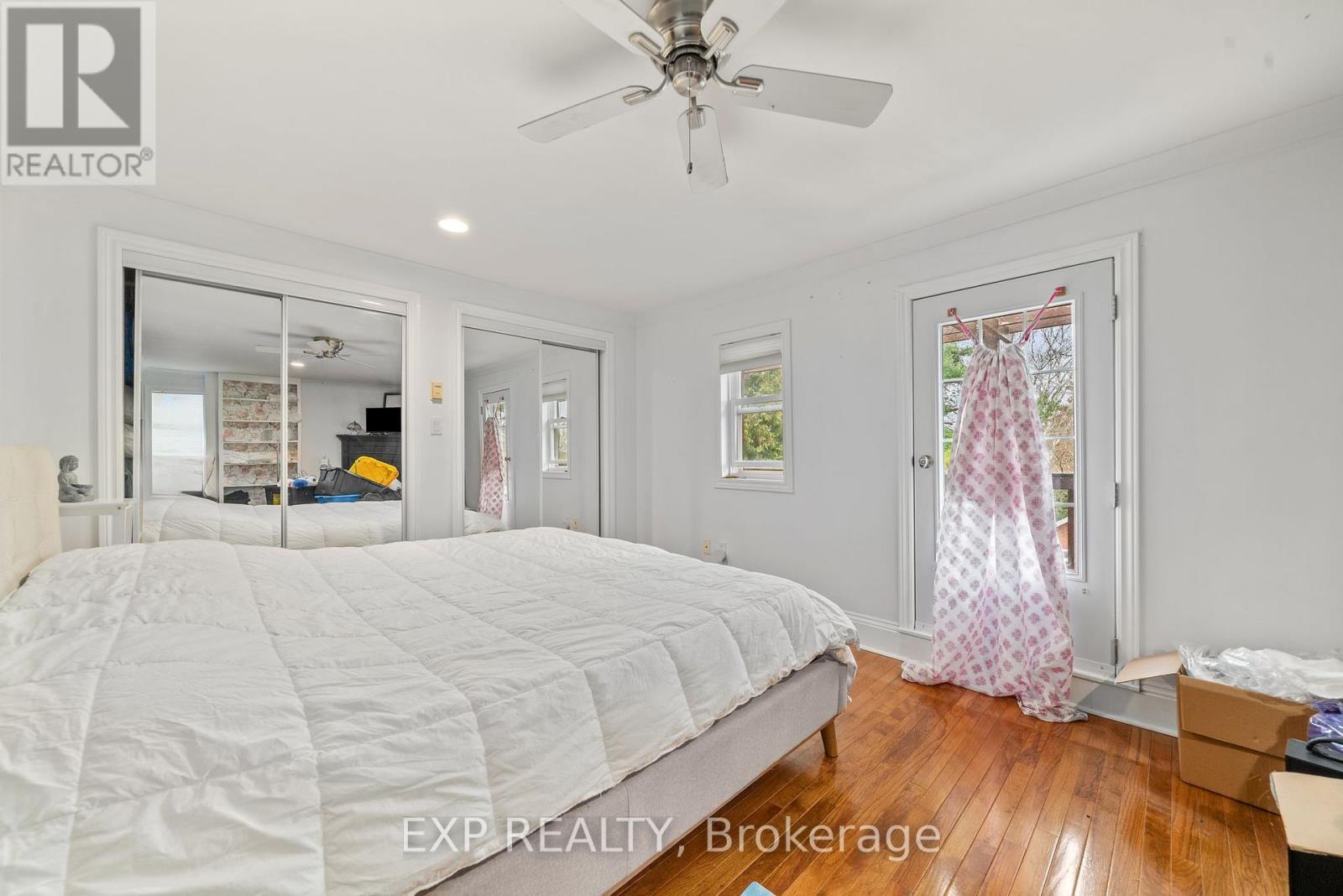295 Main Street Prince Edward County, Ontario K0K 1G0
$1,500,000
Welcome to 295 Main Street, a captivating 2-storey brick home located in the heart of Bloomfield, Prince Edward County. Currently operating as a successful bed and breakfast, this property offers a unique opportunity to own a charming and profitable business or a spacious family residence in one of Ontario's most desirable destinations. This well-maintained property combines historic charm with modern amenities, offering a truly exceptional living or investment experience. Inside, you'll be greeted by a spacious and thoughtfully designed layout. The main floor boasts two cozy living rooms, a large family room perfect for gatherings, and a formal dining room for hosting guests. The well-appointed kitchen features generous counter space and is equipped to handle both daily living and large-scale entertaining. The main level also includes a bedroom and a 2-piece bathroom, providing convenience and flexibility. Upstairs, the second floor is home to four spacious bedrooms, three of them accompanied by its own ensuite bathroom, offering privacy and comfort for family members or guests. The remaining bedroom is accommodated by a separate full bathroom close by on this floor. Situated on a generous lot, the home features a welcoming exterior with a detached 2-car garage and a private double driveway that can accommodate up to 10 vehicles. The property's expansive backyard provides ample space for outdoor activities, gardening, or future development. The property's prime location along Bloomfield's bustling Main Street provides easy access to local wineries, boutique shops, and the many attractions that make Prince Edward County a sought-after destination for tourists and residents alike. With its current use as a bed and breakfast, this property presents a lucrative investment opportunity, allowing you to continue operating a successful business or convert it into your dream family home. Don't miss out on the chance to own this remarkable property! (id:28587)
Open House
This property has open houses!
1:00 pm
Ends at:2:00 pm
Property Details
| MLS® Number | X10413154 |
| Property Type | Single Family |
| Community Name | Bloomfield |
| ParkingSpaceTotal | 12 |
Building
| BathroomTotal | 5 |
| BedroomsAboveGround | 1 |
| BedroomsBelowGround | 4 |
| BedroomsTotal | 5 |
| BasementDevelopment | Partially Finished |
| BasementType | Full (partially Finished) |
| ConstructionStyleAttachment | Detached |
| CoolingType | Central Air Conditioning |
| ExteriorFinish | Brick |
| FireplacePresent | Yes |
| FoundationType | Unknown |
| HalfBathTotal | 1 |
| HeatingFuel | Natural Gas |
| HeatingType | Forced Air |
| StoriesTotal | 2 |
| Type | House |
| UtilityWater | Municipal Water |
Parking
| Detached Garage |
Land
| Acreage | No |
| Sewer | Septic System |
| SizeDepth | 510 Ft ,5 In |
| SizeFrontage | 52 Ft ,10 In |
| SizeIrregular | 52.84 X 510.47 Ft |
| SizeTotalText | 52.84 X 510.47 Ft|1/2 - 1.99 Acres |
| ZoningDescription | R1 |
Rooms
| Level | Type | Length | Width | Dimensions |
|---|---|---|---|---|
| Second Level | Bathroom | 1.55 m | 1.34 m | 1.55 m x 1.34 m |
| Second Level | Bedroom | 5.38 m | 3.55 m | 5.38 m x 3.55 m |
| Second Level | Primary Bedroom | 6.2 m | 6.34 m | 6.2 m x 6.34 m |
| Second Level | Bathroom | 3.68 m | 2.28 m | 3.68 m x 2.28 m |
| Second Level | Bedroom | 3.68 m | 3.64 m | 3.68 m x 3.64 m |
| Main Level | Dining Room | 3.69 m | 4.02 m | 3.69 m x 4.02 m |
| Main Level | Sitting Room | 5.64 m | 3.68 m | 5.64 m x 3.68 m |
| Main Level | Bathroom | 1.74 m | 1.12 m | 1.74 m x 1.12 m |
| Main Level | Living Room | 4.51 m | 3.56 m | 4.51 m x 3.56 m |
| Main Level | Bedroom | 3.29 m | 3.23 m | 3.29 m x 3.23 m |
| Main Level | Kitchen | 3.66 m | 6.13 m | 3.66 m x 6.13 m |
| Main Level | Family Room | 7.09 m | 3.44 m | 7.09 m x 3.44 m |
Interested?
Contact us for more information
Dominique Alyssa Mcintyre
Salesperson










































