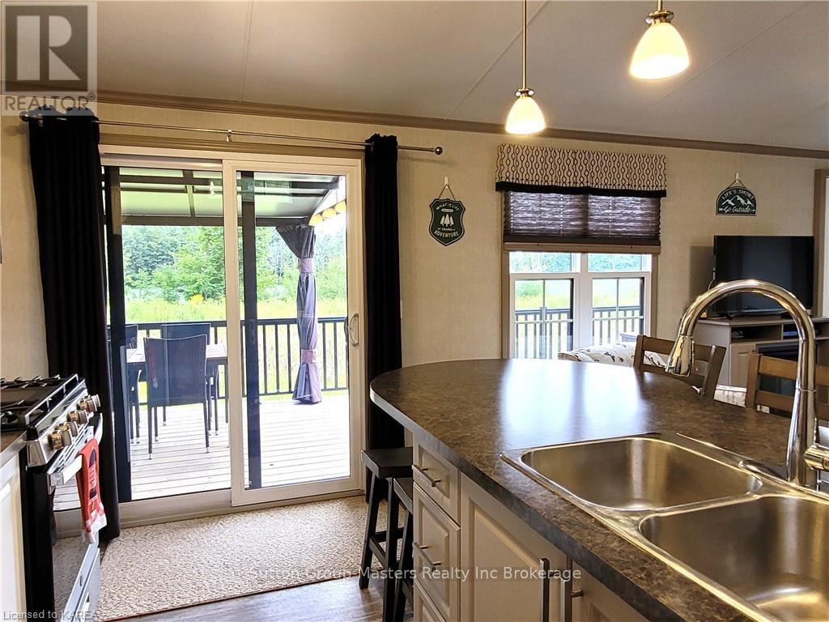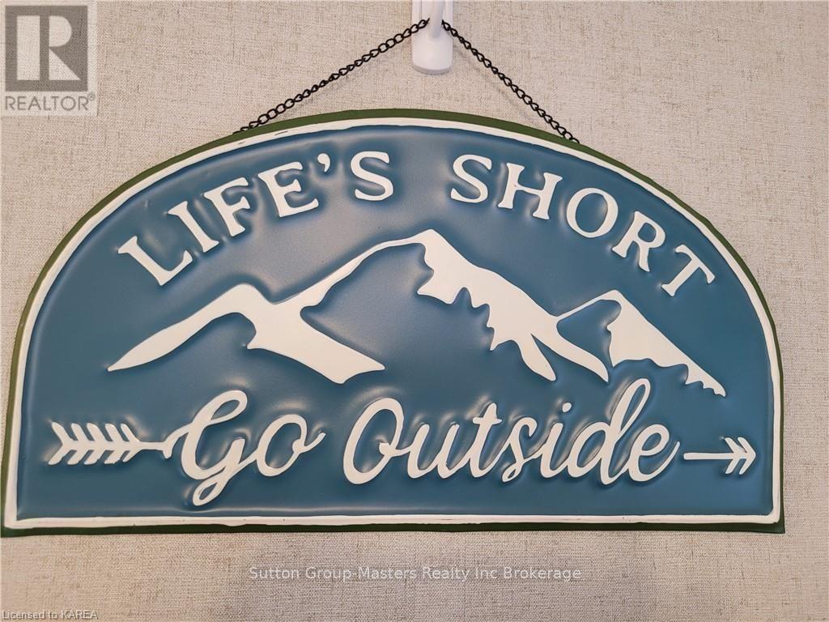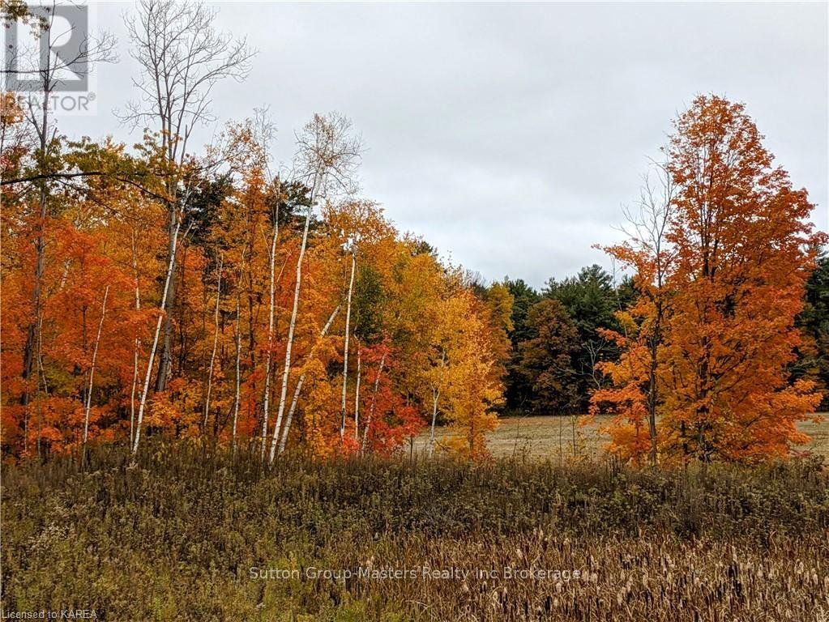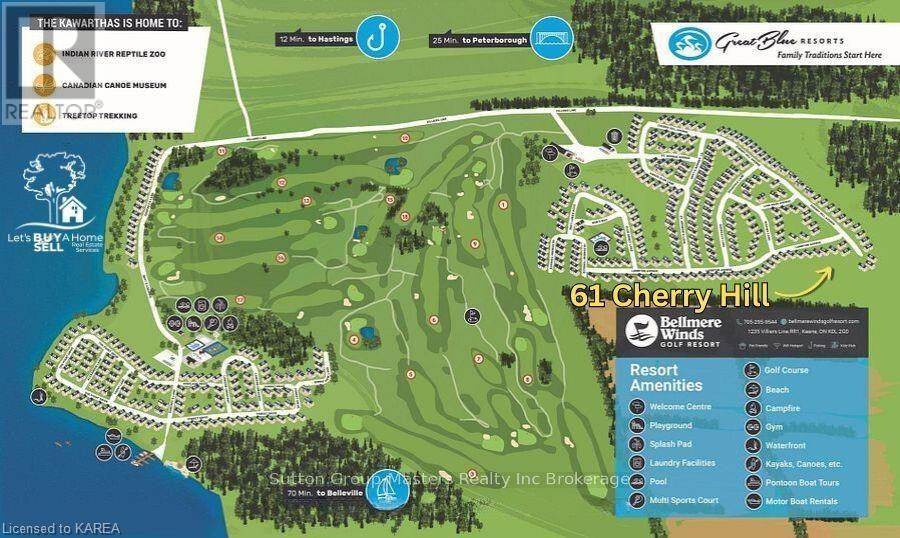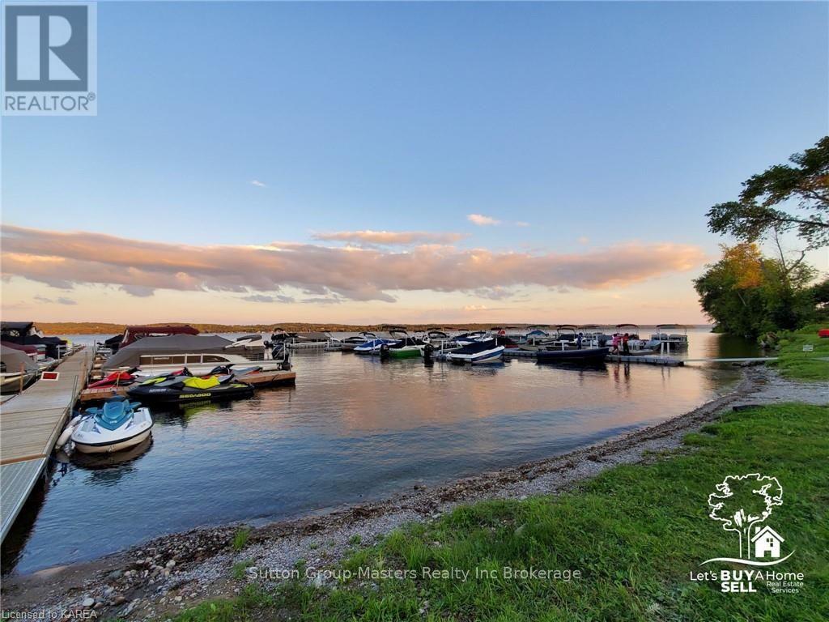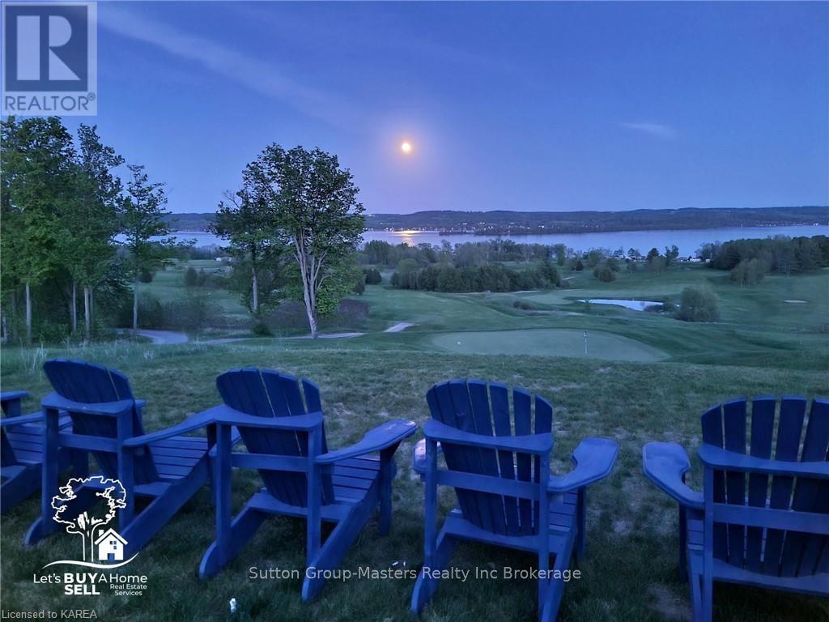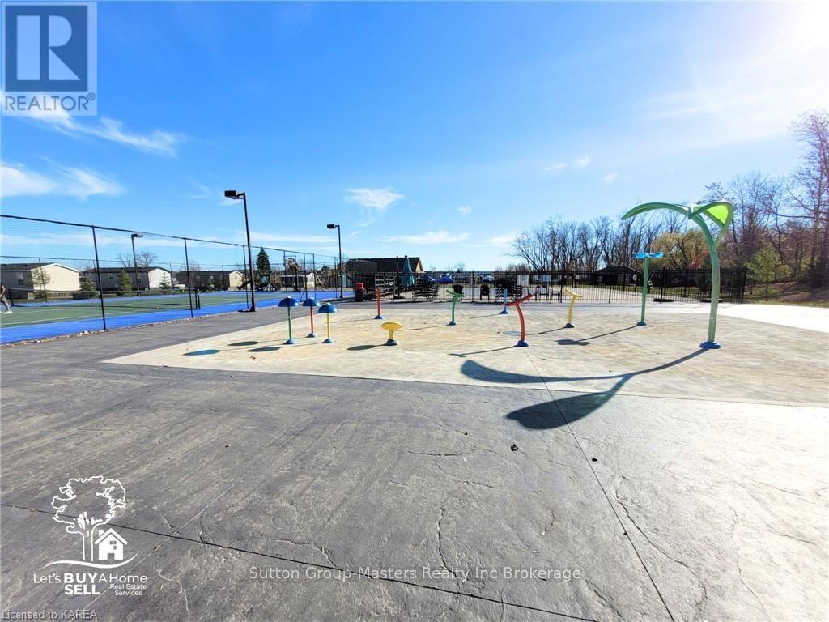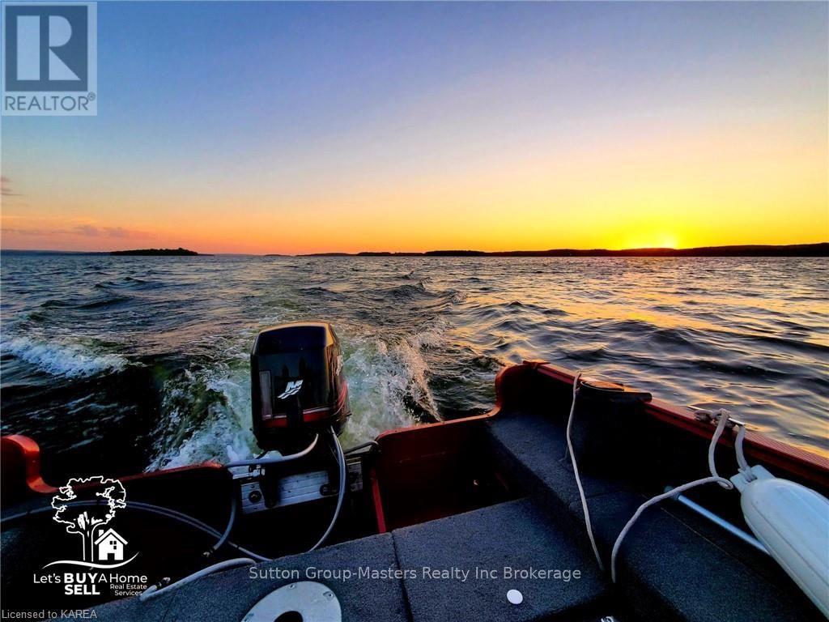Chry061 - 1235 Villiers Line Otonabee-South Monaghan, Ontario K0L 2G0
$129,900
Unit# 61 Cherry Hill. Attention all Avid Golfers: Escape the city to this family friendly, hassle-free, 3-bedroom seasonal resort cottage at Bellmere Winds Golf Resort located on Rice Lake known for its fishing, boating & water activities. This pet-friendly resort offers a stress free lifestyle with resort fees covering unlimited golf for 6 family members, utilities, lawn maintenance, and resort-run family events many geared towards young children. Amenities include golf, water activities, two swimming pools, splashpad, beach, and boat slips (additional charge). Bellmere Winds Golf Club, is a challenging 18 hole course rated 4.2 stars (online reviews) with stunning lake views. The cottage, a 2020 Northlander Heron, is fitted with a large deck, 10 X 12 metal sunshade (retractable roof, mosquito netting, privacy curtains), a propane furnace, hot water on demand, electric fireplace and air conditioning: includes indoor and outdoor furniture, full-size appliances, television, as well as fully stocked kitchen utensils. Fibre high-speed internet is available for those working remotely. Nearby you'll find hiking trails, farm fresh products, shopping and excellent dining. Avoid HST with this private sale. 2024 site fees $10,786 incl. HST. Occupancy May 1-October 31 CHECK OUT THE VIRTUAL TOUR AND BROCHURE! (id:28587)
Property Details
| MLS® Number | X9411160 |
| Property Type | Single Family |
| Community Name | Rural Otonabee-South Monaghan |
| Features | Laundry- Coin Operated |
| ParkingSpaceTotal | 2 |
| Structure | Deck, Dock |
| WaterFrontType | Waterfront |
Building
| BathroomTotal | 1 |
| BedroomsAboveGround | 3 |
| BedroomsTotal | 3 |
| Amenities | Fireplace(s) |
| Appliances | Water Heater, Furniture, Microwave, Refrigerator, Stove, Window Coverings |
| CoolingType | Central Air Conditioning |
| ExteriorFinish | Vinyl Siding |
| FireProtection | Security Guard |
| FireplacePresent | Yes |
| FireplaceTotal | 1 |
| HeatingFuel | Propane |
| HeatingType | Forced Air |
| Type | Mobile Home |
Land
| AccessType | Private Docking |
| Acreage | No |
| ZoningDescription | Na |
Rooms
| Level | Type | Length | Width | Dimensions |
|---|---|---|---|---|
| Main Level | Living Room | 4.06 m | 3.86 m | 4.06 m x 3.86 m |
| Main Level | Other | 4.06 m | 3.86 m | 4.06 m x 3.86 m |
| Main Level | Primary Bedroom | 2.69 m | 2.57 m | 2.69 m x 2.57 m |
| Main Level | Bedroom | 2.01 m | 1.93 m | 2.01 m x 1.93 m |
| Main Level | Bedroom | 2.01 m | 1.93 m | 2.01 m x 1.93 m |
| Main Level | Bathroom | Measurements not available |
Utilities
| Wireless | Available |
Interested?
Contact us for more information
Diane Giberson
Salesperson
1050 Gardiners Road
Kingston, Ontario K7P 1R7




