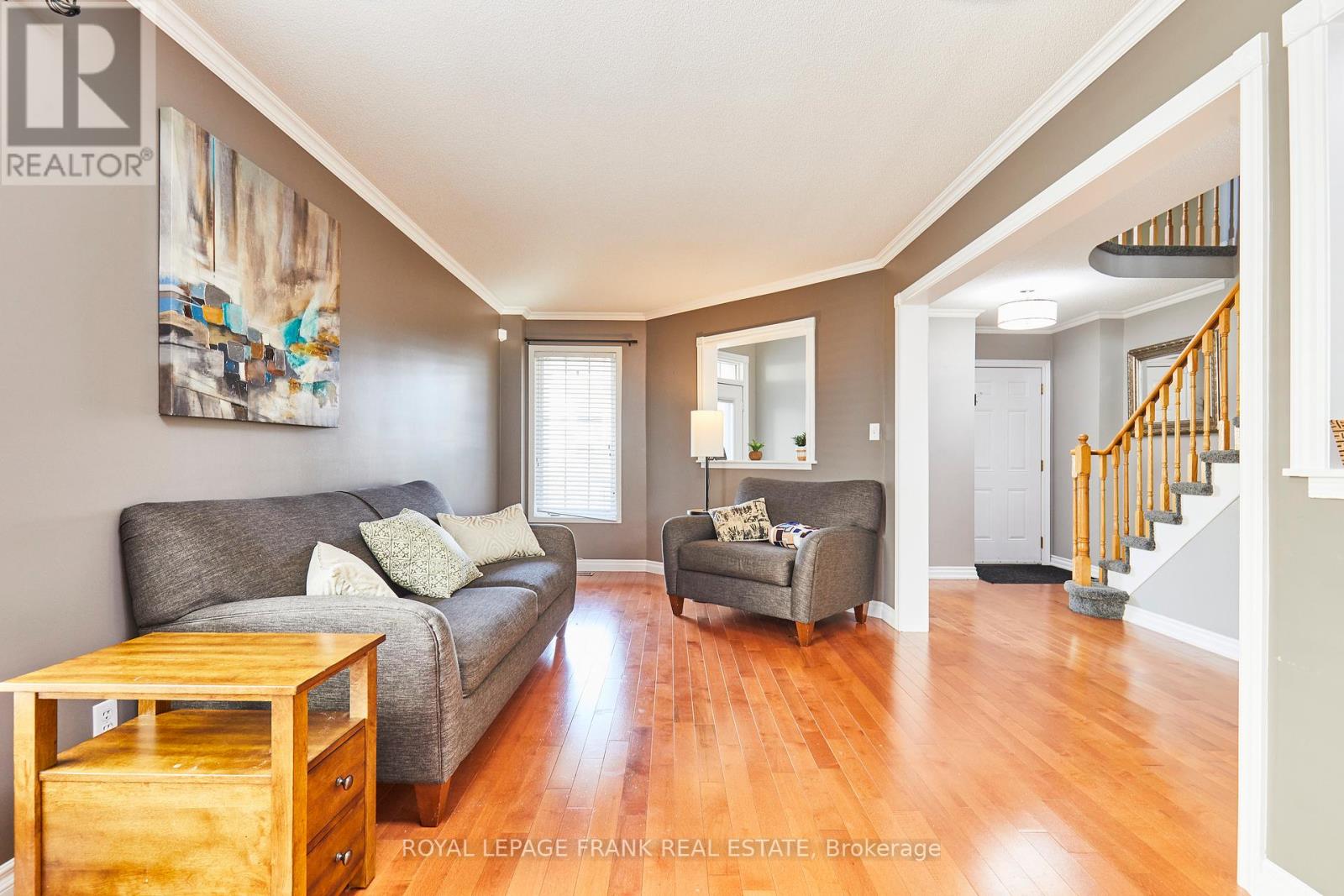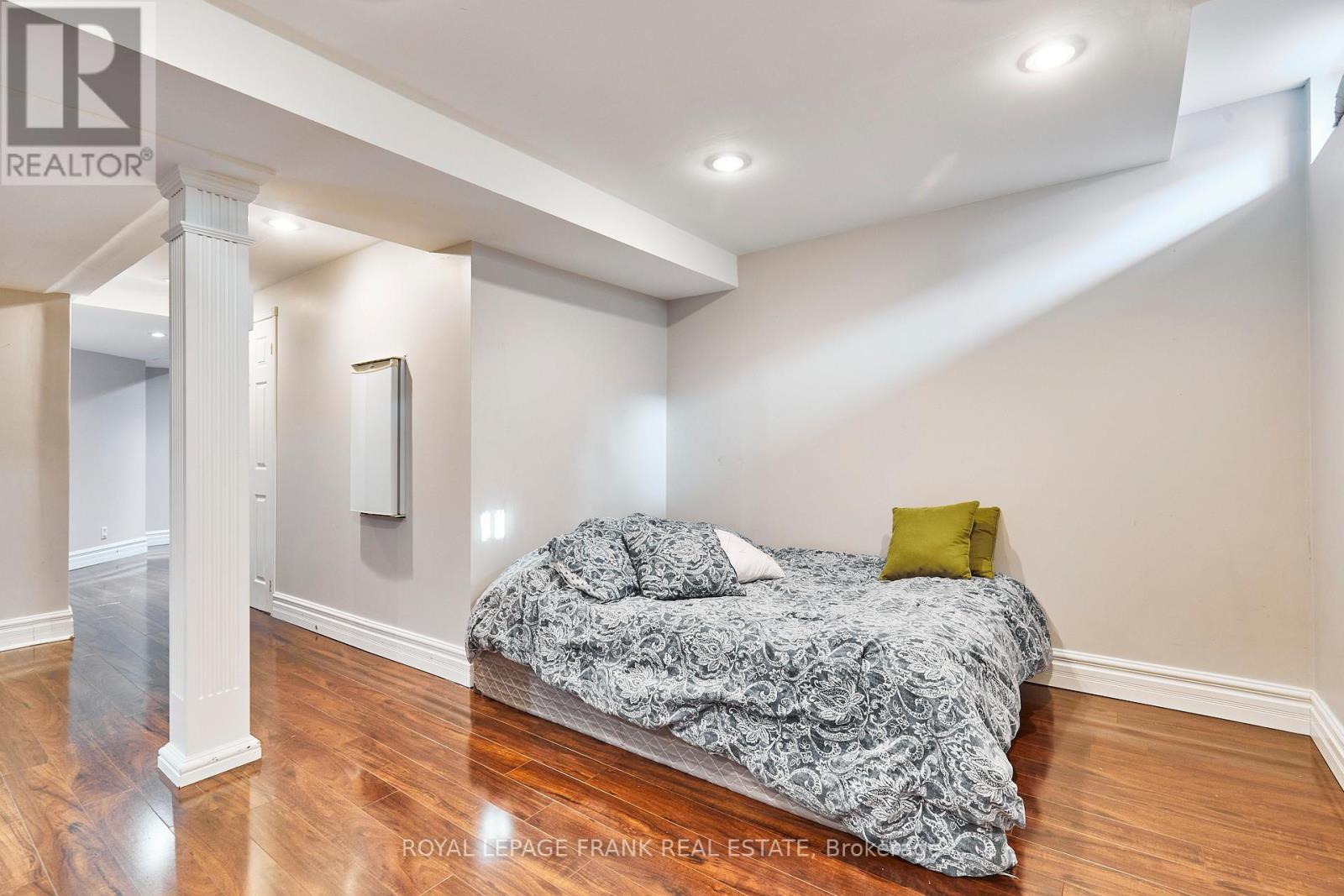41 Anchorage Avenue Whitby, Ontario L1N 9P1
$3,300 Monthly
Welcome to the picturesque Port of Whitby! This stunning three-bedroom, three-bathroom end unit townhouse offers the perfect blend of modern convenience and serene living. As you step inside, you'll be greeted by elegant finishes and a cozy ambiance. The kitchen boasts stainless steel appliances, ample counter space, and an eat-in area, making it ideal for both cooking and entertaining. Upstairs, you will find three generously sized bedrooms, including a master suite with a private ensuite bathroom and a walk-in closet. The additional bedrooms offer plenty of space for family or guests, with easy access to a well-appointed full bathroom. Outside, enjoy your own private patio area, ideal for summer barbecues or morning coffee. As an end unit, this townhouse offers extra privacy and abundant natural light. You'll have easy access to scenic waterfront parks, walking trails, shopping, dining, and excellent schools. Commuters will appreciate the quick access to GO & 401 (id:28587)
Property Details
| MLS® Number | E10407656 |
| Property Type | Single Family |
| Community Name | Port Whitby |
| ParkingSpaceTotal | 3 |
Building
| BathroomTotal | 3 |
| BedroomsAboveGround | 3 |
| BedroomsTotal | 3 |
| BasementDevelopment | Finished |
| BasementType | N/a (finished) |
| ConstructionStyleAttachment | Attached |
| CoolingType | Central Air Conditioning |
| ExteriorFinish | Brick, Vinyl Siding |
| FlooringType | Hardwood |
| FoundationType | Poured Concrete |
| HalfBathTotal | 1 |
| HeatingFuel | Natural Gas |
| HeatingType | Forced Air |
| StoriesTotal | 2 |
| Type | Row / Townhouse |
| UtilityWater | Municipal Water |
Parking
| Attached Garage |
Land
| Acreage | No |
| Sewer | Sanitary Sewer |
Rooms
| Level | Type | Length | Width | Dimensions |
|---|---|---|---|---|
| Second Level | Primary Bedroom | 3.65 m | 3.9 m | 3.65 m x 3.9 m |
| Second Level | Bedroom | 3 m | 3.65 m | 3 m x 3.65 m |
| Second Level | Bedroom | 3 m | 3 m | 3 m x 3 m |
| Main Level | Living Room | 6 m | 2.7 m | 6 m x 2.7 m |
| Main Level | Kitchen | 3 m | 3.3 m | 3 m x 3.3 m |
| Main Level | Dining Room | 2.7 m | 2.4 m | 2.7 m x 2.4 m |
https://www.realtor.ca/real-estate/27617098/41-anchorage-avenue-whitby-port-whitby-port-whitby
Interested?
Contact us for more information
Samantha Simpson
Salesperson
1405 Highway 2 Unit 4
Courtice, Ontario L1E 2J6



















