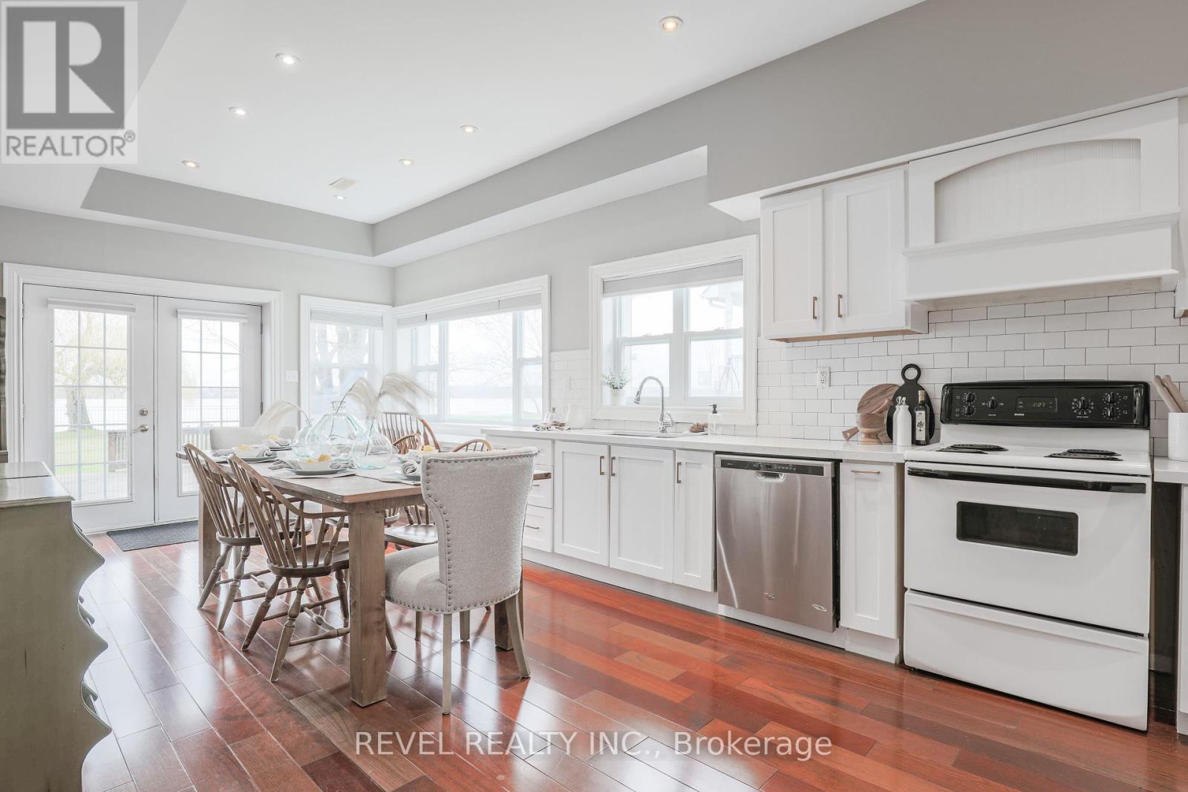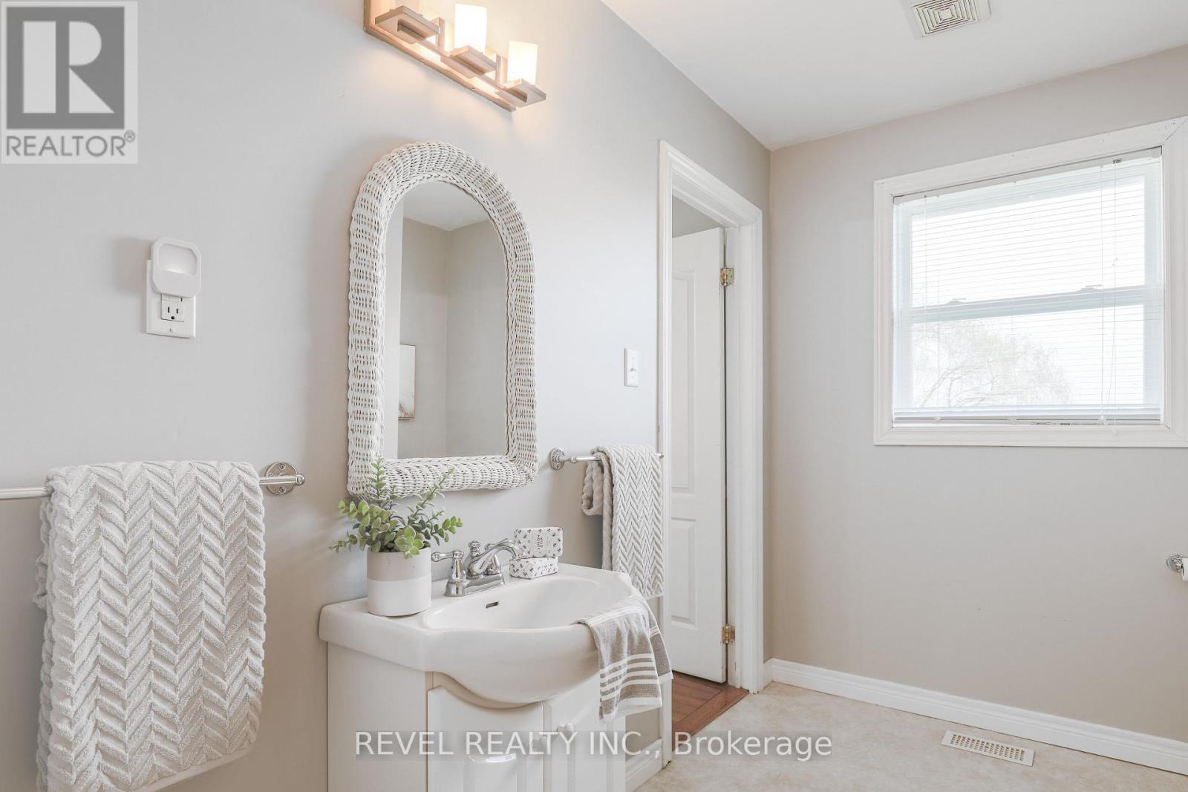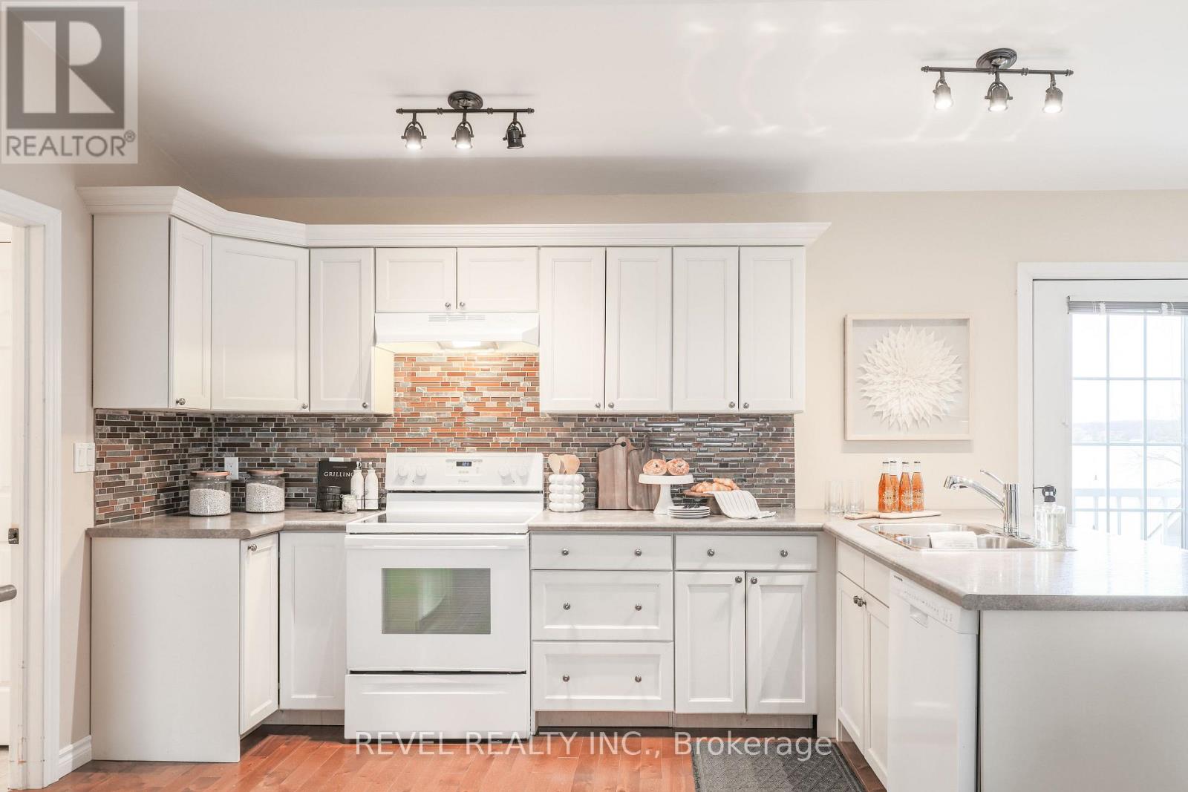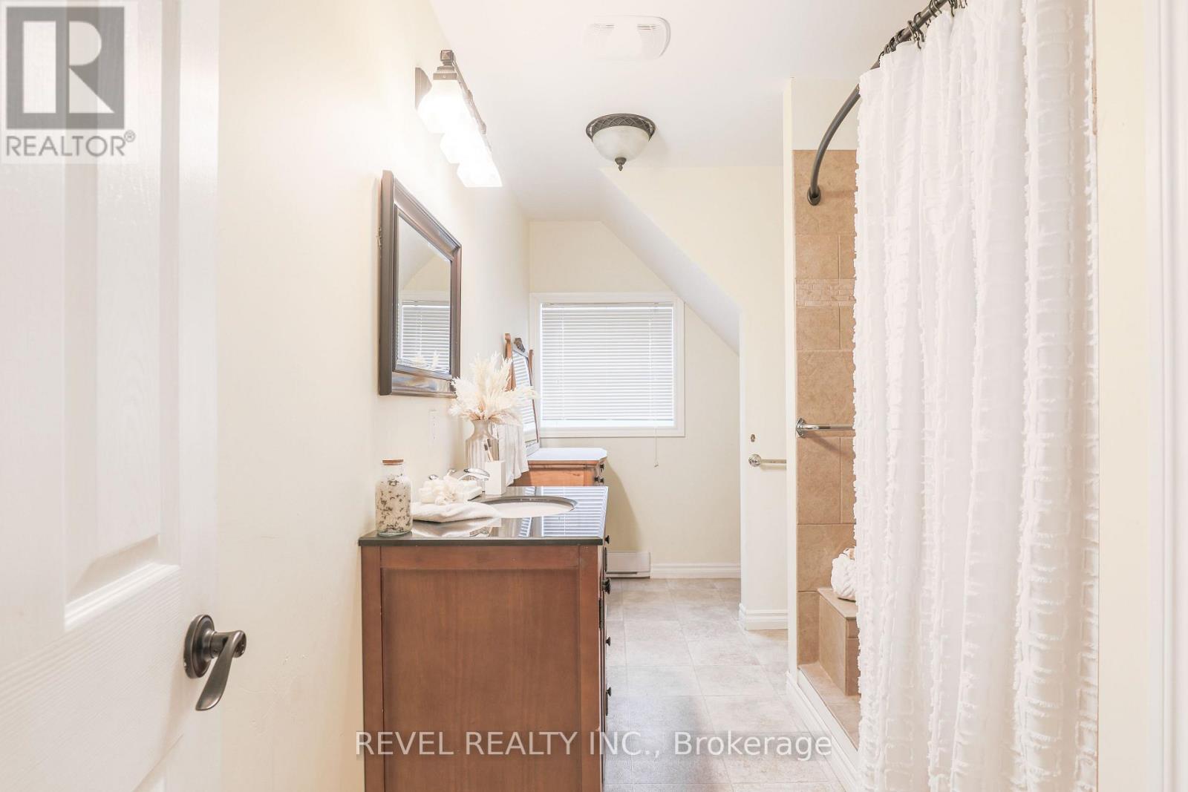19 Aldred Drive Scugog, Ontario L9L 1B4
$1,799,900
Experience Lakeside Luxury Living, this breathtaking 6 bed 4 bath property boasts a spacious open-concept layout, featuring a custom white kitchen perfect for entertaining and gathering for family dinners. Enjoy the warmth of a cozy family area with a wood stove, reading nook & multiple walkouts to the lakeside deck. With three bedrooms on the upper level, including a grand primary suite with ensuite, laundry and waterfront views, every corner exudes comfort and elegance. The property also includes a 3-car heated garage with a full in-law suite above, offering additional living space, full kitchen, 3pc bath and convenience of separate entrance. New septic installation on or before closing. Located just minutes from Port Perry, shopping, hospitals, and schools, this home offers the perfect blend of tranquility and convenience. Don't miss the opportunity to make this your forever home and enjoy the serenity of lakeside living every day. (id:28587)
Property Details
| MLS® Number | E10407407 |
| Property Type | Single Family |
| Community Name | Port Perry |
| CommunityFeatures | School Bus |
| Features | Flat Site, In-law Suite |
| ParkingSpaceTotal | 9 |
| Structure | Deck, Shed, Dock |
| ViewType | View Of Water, Direct Water View |
| WaterFrontType | Waterfront |
Building
| BathroomTotal | 4 |
| BedroomsAboveGround | 4 |
| BedroomsBelowGround | 2 |
| BedroomsTotal | 6 |
| Amenities | Fireplace(s) |
| Appliances | Water Heater, Dryer, Refrigerator, Stove, Washer |
| ConstructionStyleAttachment | Detached |
| ExteriorFinish | Stone, Vinyl Siding |
| FireplacePresent | Yes |
| FireplaceTotal | 2 |
| FireplaceType | Woodstove |
| FoundationType | Slab |
| HeatingFuel | Propane |
| HeatingType | Forced Air |
| StoriesTotal | 2 |
| Type | House |
Parking
| Attached Garage |
Land
| AccessType | Private Docking, Year-round Access |
| Acreage | No |
| LandscapeFeatures | Landscaped |
| Sewer | Septic System |
| SizeDepth | 258 Ft |
| SizeFrontage | 75 Ft |
| SizeIrregular | 75 X 258 Ft ; 280.35 Ft X 75.02x 258.55x 35.72x 43.58 |
| SizeTotalText | 75 X 258 Ft ; 280.35 Ft X 75.02x 258.55x 35.72x 43.58|under 1/2 Acre |
| ZoningDescription | Sr |
Rooms
| Level | Type | Length | Width | Dimensions |
|---|---|---|---|---|
| Second Level | Primary Bedroom | 8.57 m | 5.43 m | 8.57 m x 5.43 m |
| Second Level | Bedroom 2 | 3.54 m | 5.09 m | 3.54 m x 5.09 m |
| Second Level | Bedroom 3 | 3.96 m | 5 m | 3.96 m x 5 m |
| Second Level | Family Room | 3.84 m | 6.16 m | 3.84 m x 6.16 m |
| Second Level | Kitchen | 4.94 m | 6.16 m | 4.94 m x 6.16 m |
| Second Level | Bedroom 4 | 6.13 m | 4.45 m | 6.13 m x 4.45 m |
| Main Level | Foyer | 3.9 m | 4.63 m | 3.9 m x 4.63 m |
| Main Level | Kitchen | 7.68 m | 4.63 m | 7.68 m x 4.63 m |
| Main Level | Living Room | 7.35 m | 8.69 m | 7.35 m x 8.69 m |
| Main Level | Office | 2.59 m | 2.77 m | 2.59 m x 2.77 m |
Utilities
| Cable | Available |
https://www.realtor.ca/real-estate/27616546/19-aldred-drive-scugog-port-perry-port-perry
Interested?
Contact us for more information
Trish Leigh Todd
Broker
2 Kent Street Unit 2a
Lindsay, Ontario K9V 6K2










































