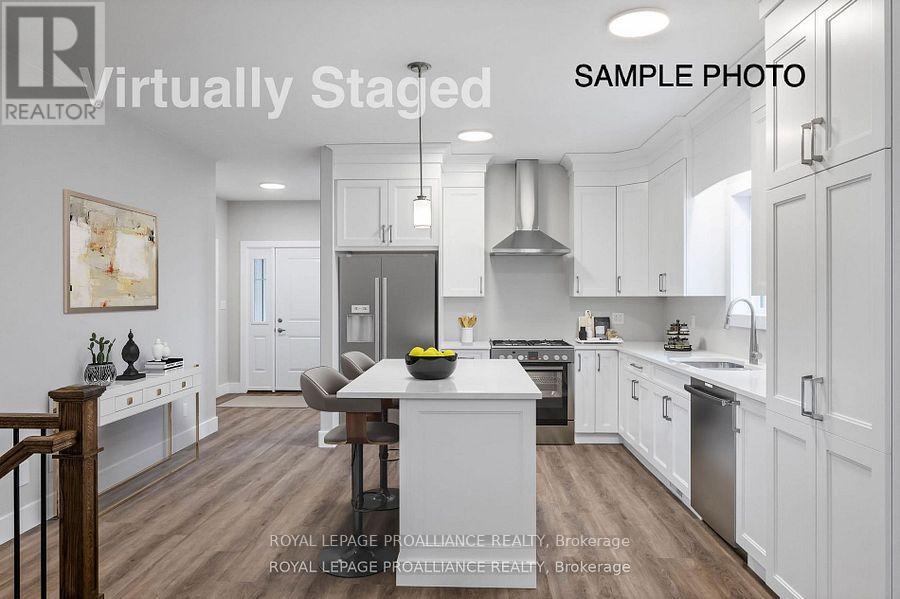Lot 5 Homewood Avenue Trent Hills, Ontario K0K 1Y0
$685,000
WELCOME TO HOMEWOOD AVENUE, McDonald Homes newest enclave of custom-built bungalow homes on over 230 ft deep lots with views of the Trent River and backing onto the Trans-Canada Trail! With superior features & finishes throughout, the ""CASCADE"" floor plan offers 3 bedrooms on the main floor with almost 1400sq ft open-concept living, perfect for retirees or families! Gourmet Kitchen boasts beautiful custom cabinetry with ample storage, pantry and sit-up Island. Patio doors leading out to your rear deck where you can enjoy your morning coffee. Large Primary Bedroom with Walk-In closet & ensuite privilege to 4 pc bathroom. Well sized second and third bedrooms to keep everyone on the same floor, or one can be used as a den or office-WORK FROM HOME with Fibre Internet! Option to finish lower level to expand space even further. Two-car garage with direct inside access to foyer. Includes quality Laminate/Luxury Vinyl Tile flooring throughout main floor, municipal water/sewer & natural gas, Central Air, HST & 7 year TARION New Home Warranty! 2025 closings available. Located near all amenities, marina, boat launch, restaurants and a short walk to the Hastings-Trent Hills Field House with Pickleball, Tennis, Indoor Soccer and so much more! (id:28587)
Property Details
| MLS® Number | X10406595 |
| Property Type | Single Family |
| Community Name | Hastings |
| AmenitiesNearBy | Marina, Beach |
| CommunityFeatures | Community Centre, School Bus |
| Features | Cul-de-sac |
| ParkingSpaceTotal | 4 |
| Structure | Deck, Patio(s) |
Building
| BathroomTotal | 2 |
| BedroomsAboveGround | 3 |
| BedroomsTotal | 3 |
| ArchitecturalStyle | Bungalow |
| BasementDevelopment | Unfinished |
| BasementType | Full (unfinished) |
| ConstructionStyleAttachment | Detached |
| CoolingType | Central Air Conditioning |
| ExteriorFinish | Stone, Vinyl Siding |
| FireProtection | Smoke Detectors |
| FoundationType | Poured Concrete |
| HeatingFuel | Natural Gas |
| HeatingType | Forced Air |
| StoriesTotal | 1 |
| Type | House |
| UtilityWater | Municipal Water |
Parking
| Attached Garage |
Land
| Acreage | No |
| LandAmenities | Marina, Beach |
| Sewer | Sanitary Sewer |
| SizeDepth | 244 Ft ,2 In |
| SizeFrontage | 49 Ft ,2 In |
| SizeIrregular | 49.2 X 244.2 Ft |
| SizeTotalText | 49.2 X 244.2 Ft |
| SurfaceWater | River/stream |
Rooms
| Level | Type | Length | Width | Dimensions |
|---|---|---|---|---|
| Main Level | Foyer | 1.83 m | 2.74 m | 1.83 m x 2.74 m |
| Main Level | Kitchen | 3.96 m | 3.05 m | 3.96 m x 3.05 m |
| Main Level | Eating Area | 4.27 m | 2.44 m | 4.27 m x 2.44 m |
| Main Level | Great Room | 4.27 m | 4.57 m | 4.27 m x 4.57 m |
| Main Level | Primary Bedroom | 3.96 m | 3.96 m | 3.96 m x 3.96 m |
| Main Level | Bedroom | 3.05 m | 3.05 m | 3.05 m x 3.05 m |
| Main Level | Bedroom | 3.05 m | 3.35 m | 3.05 m x 3.35 m |
https://www.realtor.ca/real-estate/27615164/lot-5-homewood-avenue-trent-hills-hastings-hastings
Interested?
Contact us for more information
Diana Scott
Salesperson
51 Main St Unit B
Brighton, Ontario K0K 1H0










