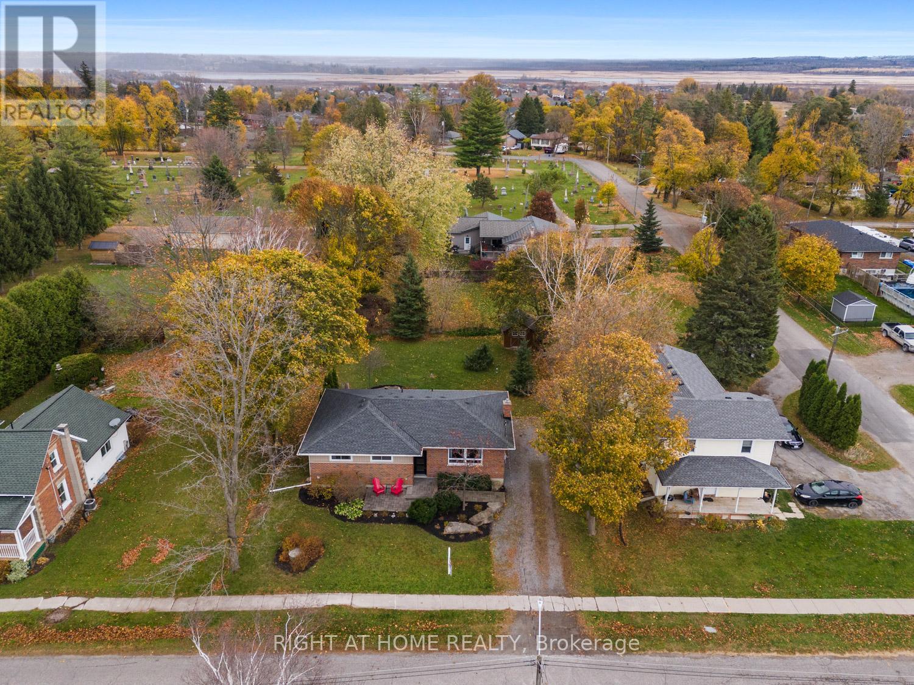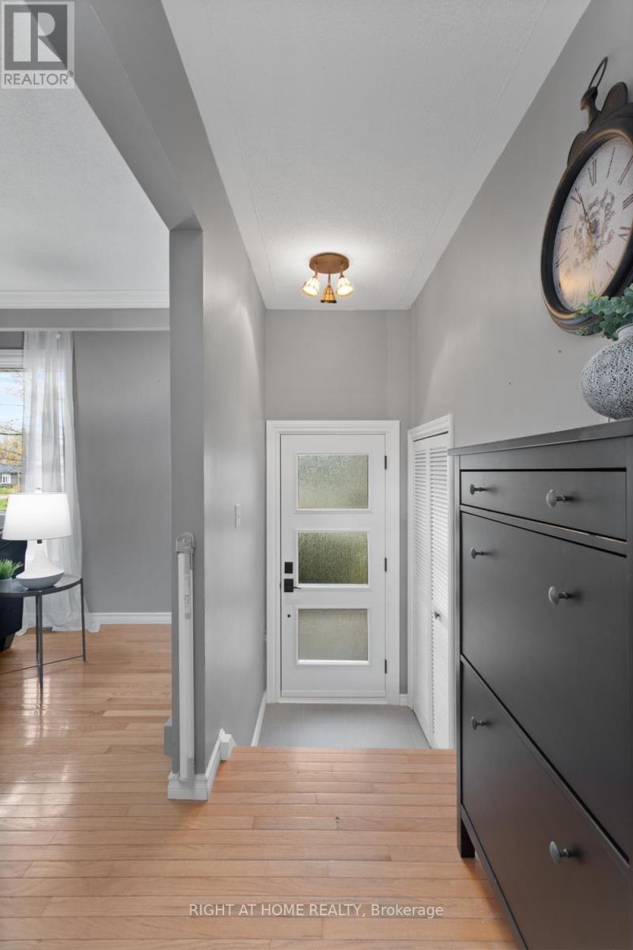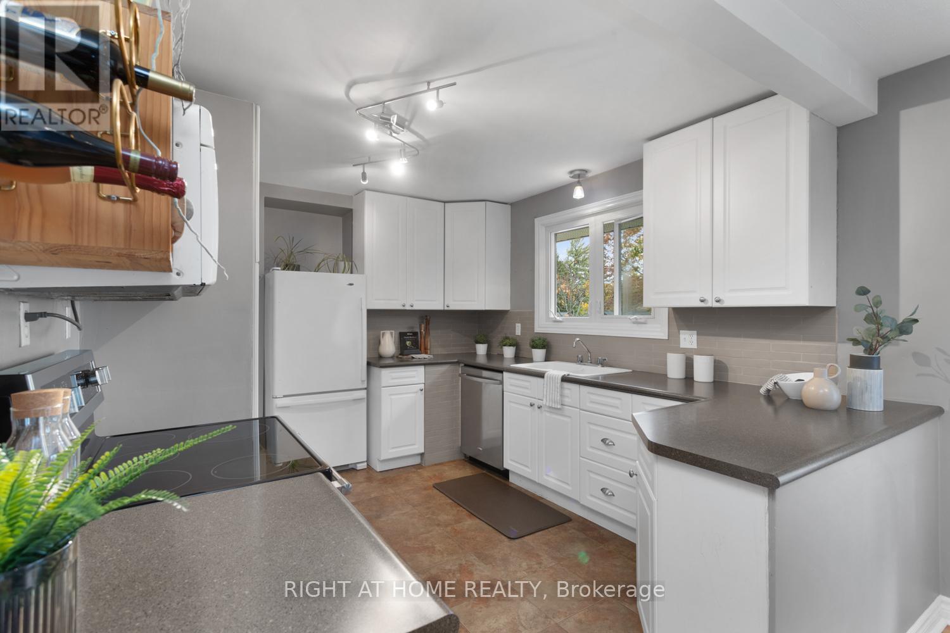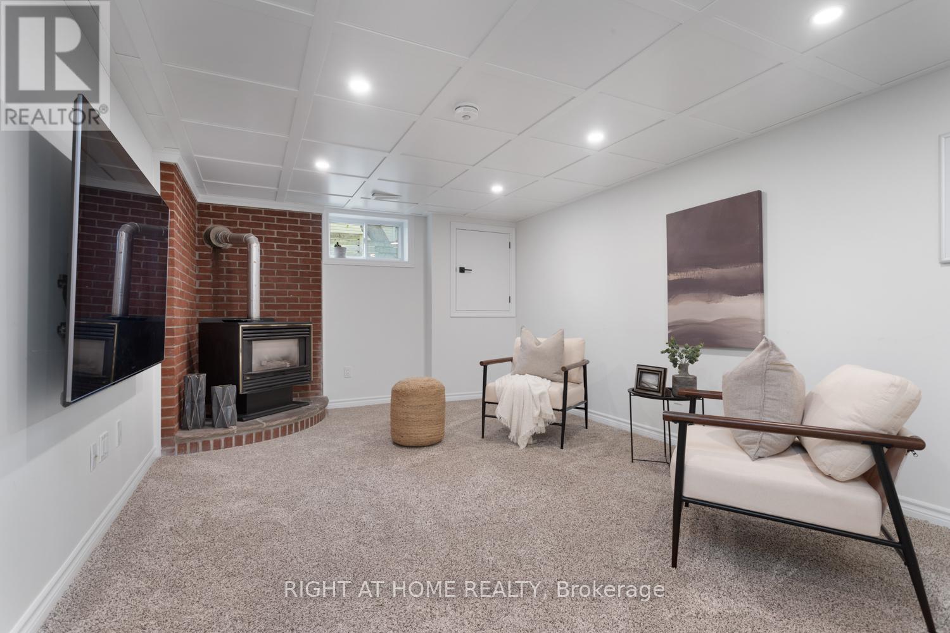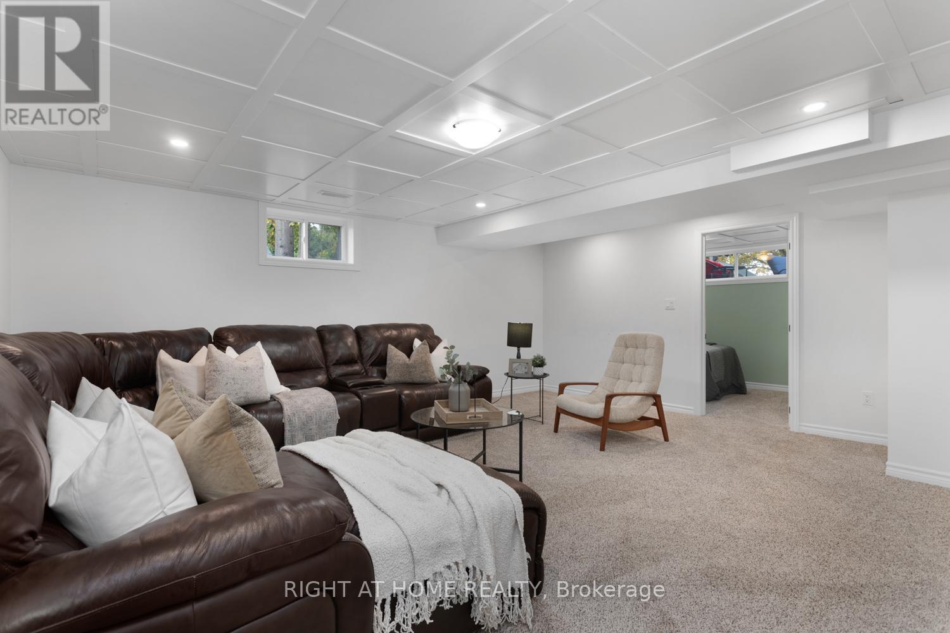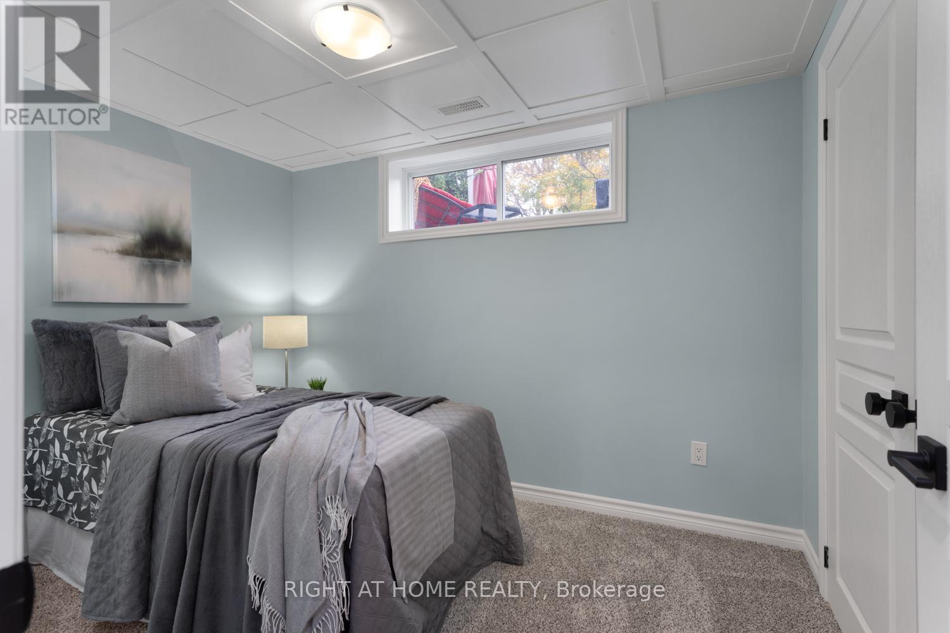31 Jeffrey Street Scugog, Ontario L9L 1C2
$849,000
This Excellent Brick 3+ 1 Bedroom Brick Bungalow with Fantastic Curb Appeal Sits on a Desirable Mature Street in Port Perry. Great Family Home Located in the Prince Albert Public School District. Walking Distance to Town for Shopping, Restaurants, Markets, and Local Events around Lake Scugog! Enjoy Entertaining in the Private Back Yard with Patio and Gas Fire Pit. Quality Finishes and Upgrades to this Home with All the Work Completed by Professional Contractors. The Fully Finished Basement Offers a Wonderful Living Space with a Family Room/RecRoom, 4th Bedroom and 3-Piece Bath/Laundry + Plus InLaw Potential with the Walk Up Entrance. Extras Include: Lennox Natural Gas High Efficiency Furnace and Air Conditioning System (2012) Upstairs Bathroom; Custom Cabinets, Granite Countertops, and Water Softener (2012) Shingles by Canadian Roofing (2016) Professionally Landscaped by Wiggans, Graded Property, Stone Patio, Perennial Gardens and Blossoming Bird Friendly Trees, w/ Natural Gas Fireplace and Custom Shed + Natural Gas Barbecue Hook Up (2018). Basement Renovation and Bathroom Quality Basement Drop Ceiling, Roxul Insulation for Soundproofing, Spray Foamed Joists, Plus Living Room and Kitchen Window (2019) **** EXTRAS **** Wired Fire Alarms, Duct Cleaning and Central Vacuum (2022) Front and Back Doors, Eavestrough Soffit and Facia, S/S Double Oven (2024) Fiber Internet. (id:28587)
Open House
This property has open houses!
1:00 pm
Ends at:3:00 pm
Property Details
| MLS® Number | E10406020 |
| Property Type | Single Family |
| Community Name | Port Perry |
| AmenitiesNearBy | Schools, Place Of Worship, Hospital |
| EquipmentType | Water Heater - Gas |
| Features | Level Lot, Carpet Free, Sump Pump |
| ParkingSpaceTotal | 3 |
| RentalEquipmentType | Water Heater - Gas |
| Structure | Patio(s), Shed |
Building
| BathroomTotal | 2 |
| BedroomsAboveGround | 3 |
| BedroomsBelowGround | 1 |
| BedroomsTotal | 4 |
| Amenities | Fireplace(s) |
| Appliances | Central Vacuum, Water Softener, Dryer, Microwave, Oven, Refrigerator, Stove, Washer |
| ArchitecturalStyle | Bungalow |
| BasementDevelopment | Finished |
| BasementFeatures | Walk-up |
| BasementType | N/a (finished) |
| CeilingType | Suspended Ceiling |
| ConstructionStatus | Insulation Upgraded |
| ConstructionStyleAttachment | Detached |
| CoolingType | Central Air Conditioning |
| ExteriorFinish | Brick |
| FireProtection | Smoke Detectors |
| FireplacePresent | Yes |
| FireplaceTotal | 1 |
| FlooringType | Tile, Carpeted, Hardwood |
| FoundationType | Block |
| HeatingFuel | Natural Gas |
| HeatingType | Forced Air |
| StoriesTotal | 1 |
| Type | House |
Land
| Acreage | No |
| LandAmenities | Schools, Place Of Worship, Hospital |
| LandscapeFeatures | Landscaped |
| Sewer | Septic System |
| SizeDepth | 132 Ft |
| SizeFrontage | 75 Ft ,3 In |
| SizeIrregular | 75.27 X 132.08 Ft |
| SizeTotalText | 75.27 X 132.08 Ft |
Rooms
| Level | Type | Length | Width | Dimensions |
|---|---|---|---|---|
| Lower Level | Bedroom 4 | 3.18 m | 2.36 m | 3.18 m x 2.36 m |
| Lower Level | Other | 3.4 m | 3.18 m | 3.4 m x 3.18 m |
| Lower Level | Family Room | 4.95 m | 3.5 m | 4.95 m x 3.5 m |
| Lower Level | Office | 2.97 m | 2.54 m | 2.97 m x 2.54 m |
| Main Level | Kitchen | 6.24 m | 3.09 m | 6.24 m x 3.09 m |
| Main Level | Eating Area | 6.24 m | 3.09 m | 6.24 m x 3.09 m |
| Main Level | Living Room | 5.28 m | 4.05 m | 5.28 m x 4.05 m |
| Main Level | Primary Bedroom | 4.06 m | 3.32 m | 4.06 m x 3.32 m |
| Main Level | Bedroom 2 | 4.06 m | 2.69 m | 4.06 m x 2.69 m |
| Main Level | Bedroom 3 | 3.27 m | 3.07 m | 3.27 m x 3.07 m |
| Main Level | Recreational, Games Room | 5.09 m | 5.51 m | 5.09 m x 5.51 m |
Utilities
| Cable | Installed |
https://www.realtor.ca/real-estate/27613377/31-jeffrey-street-scugog-port-perry-port-perry
Interested?
Contact us for more information
Emily Westock Mcdonald
Salesperson
237 Queen Street
Port Perry, Ontario L9L 1B9




