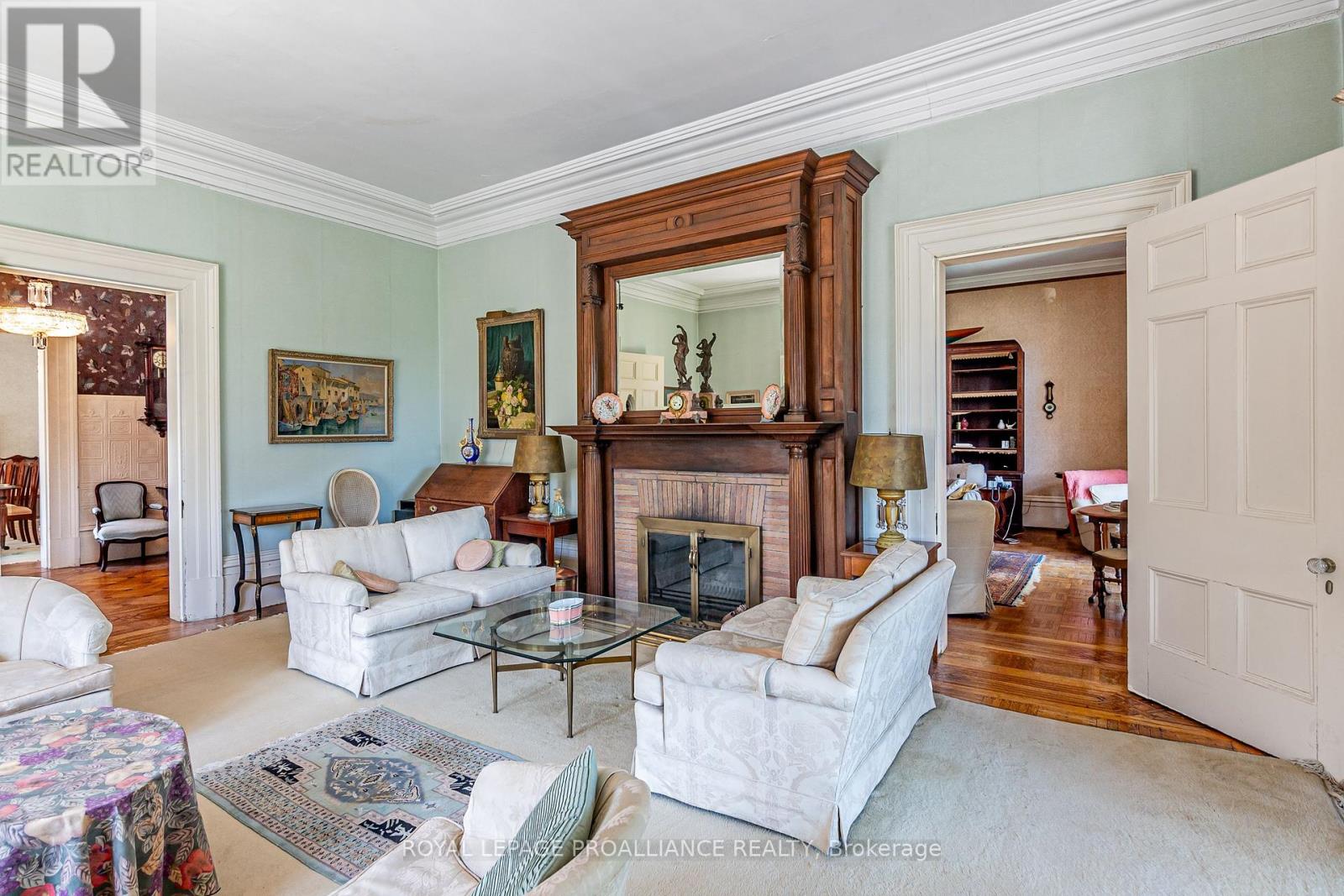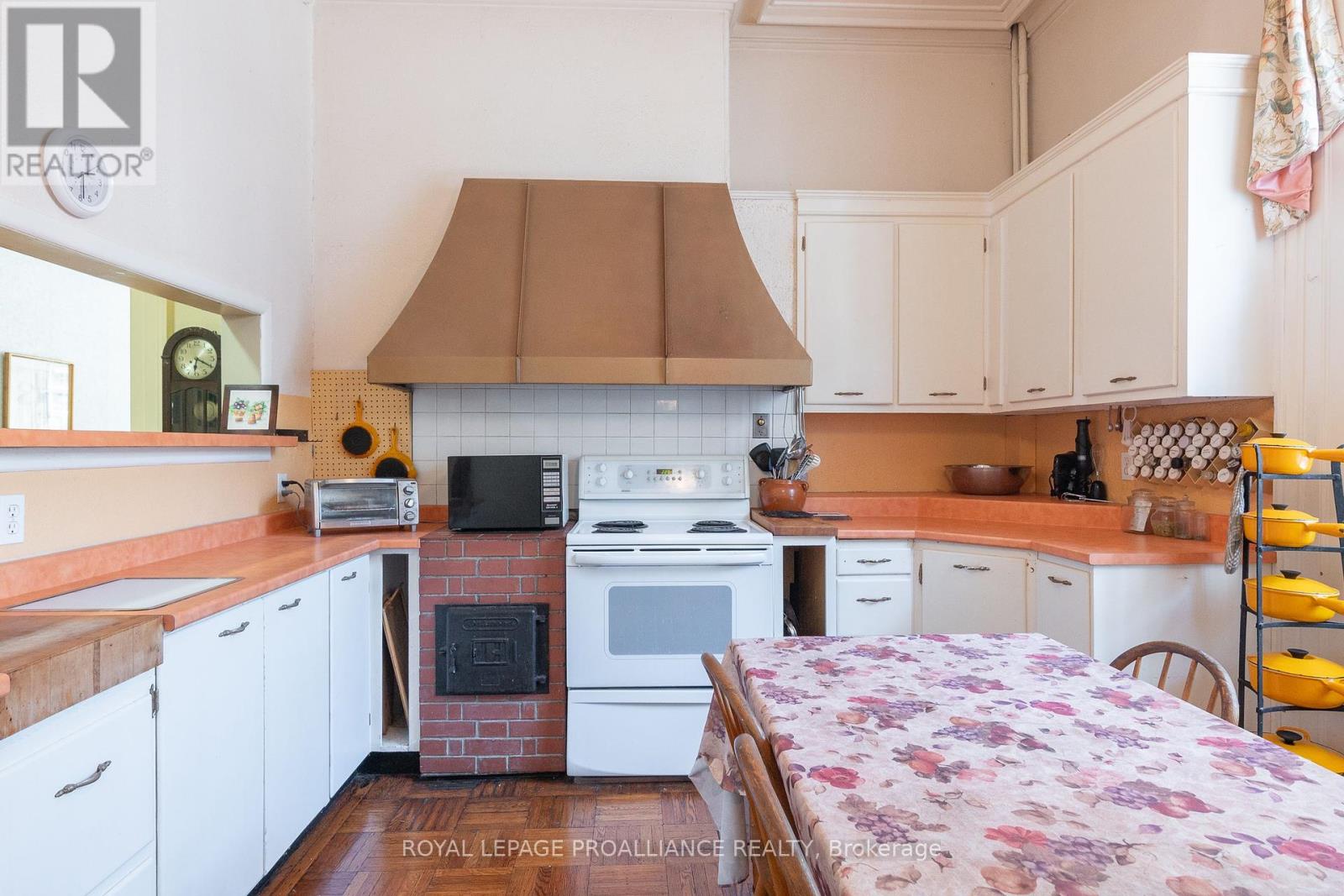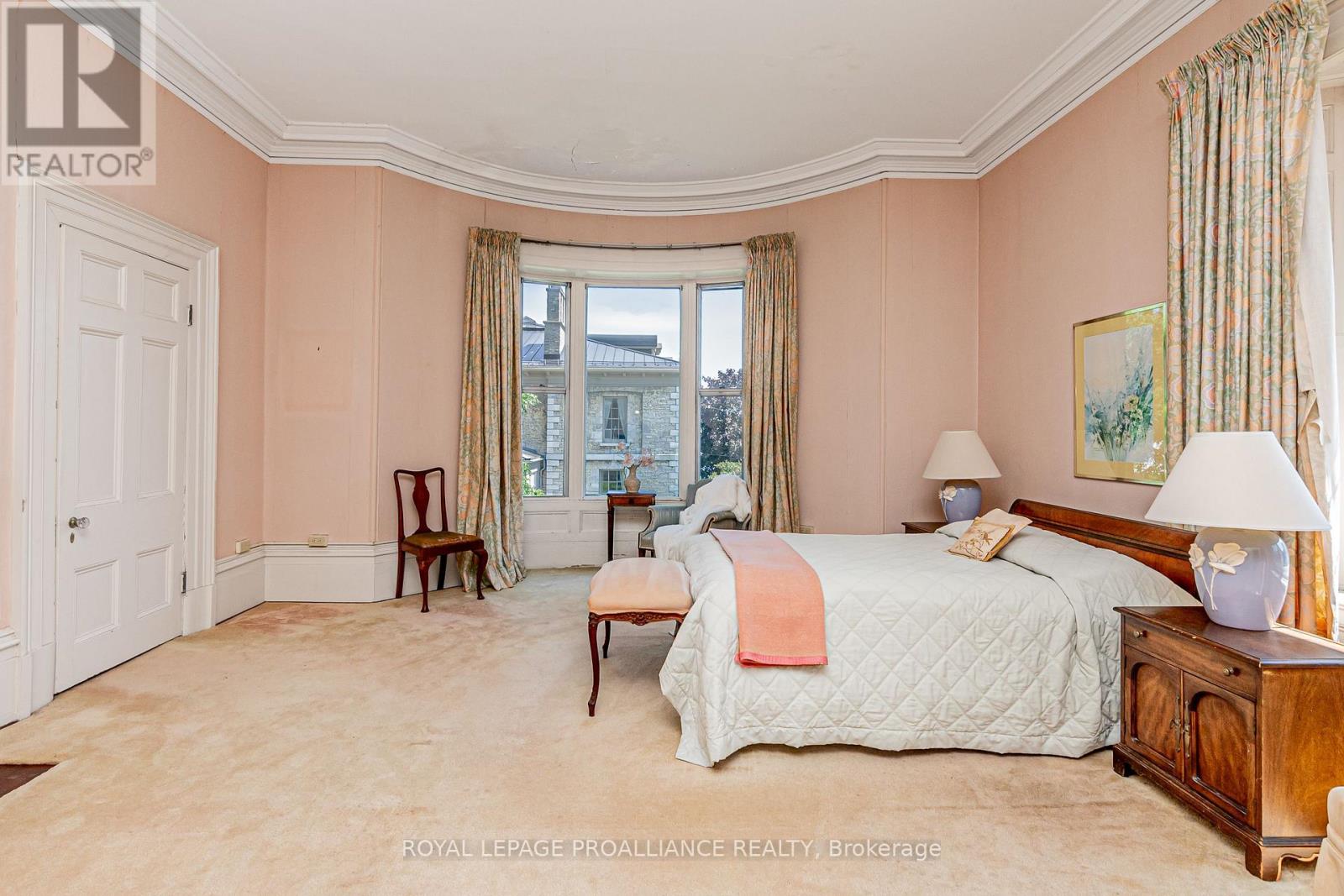5 Emily Street Kingston, Ontario K7L 2W2
$3,498,000
Once in a lifetime opportunity! This Century home offers over 9,200 sqft of living space and includes not only the main home, but also two 3-bedroom and one 2-bedroom apartments. As you enter the home, you will revel in the 12-foot ceilings and grand architecture, including inlaid fruitwood floors, cut crystal chandeliers, and 6 fireplaces throughout. The main floor boasts two immense family rooms with large floor-to-ceiling windows to bath the interior with natural light, a two-piece bathroom, a large eat-in kitchen with serving hatch and an incredible formal dining room. Up the cascading staircase, you will find four massive bedrooms and two 4-piece bathrooms, one of which is the primary bedroom with ensuite, totaling over 600 square feet alone! On the third floor, you will find another 6 full rooms with plenty of space, ready for your inspiration. This legal non-conforming 5-plex is located on a 132 x 132 lot literally steps from the waterfront, Kingston Yacht Club, City and MacDonald parks, as well as minutes away from Queens University, KGH, public transit and historic downtown Kingston. (id:28587)
Property Details
| MLS® Number | X9386907 |
| Property Type | Single Family |
| AmenitiesNearBy | Beach, Hospital, Public Transit, Schools |
| Features | Cul-de-sac |
| ParkingSpaceTotal | 5 |
Building
| BathroomTotal | 7 |
| BedroomsAboveGround | 9 |
| BedroomsBelowGround | 3 |
| BedroomsTotal | 12 |
| Appliances | Water Heater |
| BasementDevelopment | Unfinished |
| BasementType | Full (unfinished) |
| ConstructionStyleAttachment | Detached |
| ExteriorFinish | Stone |
| FireplacePresent | Yes |
| FlooringType | Hardwood |
| FoundationType | Stone |
| HalfBathTotal | 1 |
| HeatingFuel | Oil |
| HeatingType | Hot Water Radiator Heat |
| StoriesTotal | 3 |
| Type | House |
| UtilityWater | Municipal Water |
Parking
| Detached Garage |
Land
| Acreage | No |
| LandAmenities | Beach, Hospital, Public Transit, Schools |
| Sewer | Sanitary Sewer |
| SizeDepth | 132 Ft |
| SizeFrontage | 132 Ft |
| SizeIrregular | 132 X 132 Ft |
| SizeTotalText | 132 X 132 Ft|under 1/2 Acre |
| SurfaceWater | Lake/pond |
| ZoningDescription | Hcd3 |
Rooms
| Level | Type | Length | Width | Dimensions |
|---|---|---|---|---|
| Second Level | Bathroom | 2.92 m | 3.48 m | 2.92 m x 3.48 m |
| Second Level | Bedroom | 4.46 m | 5.33 m | 4.46 m x 5.33 m |
| Second Level | Bathroom | 1.39 m | 3.43 m | 1.39 m x 3.43 m |
| Second Level | Bedroom | 4.28 m | 5.33 m | 4.28 m x 5.33 m |
| Second Level | Bedroom | 6.1 m | 5.71 m | 6.1 m x 5.71 m |
| Second Level | Bedroom | 6.3 m | 5.36 m | 6.3 m x 5.36 m |
| Main Level | Foyer | 2.69 m | 1.72 m | 2.69 m x 1.72 m |
| Main Level | Living Room | 6.21 m | 5.32 m | 6.21 m x 5.32 m |
| Main Level | Bedroom | 6.1 m | 5.54 m | 6.1 m x 5.54 m |
| Main Level | Bathroom | 1.46 m | 2.37 m | 1.46 m x 2.37 m |
| Main Level | Kitchen | 3.45 m | 5.3 m | 3.45 m x 5.3 m |
| Main Level | Dining Room | 5.91 m | 5.53 m | 5.91 m x 5.53 m |
Utilities
| Cable | Available |
https://www.realtor.ca/real-estate/27607527/5-emily-street-kingston
Interested?
Contact us for more information
Adam Koven
Broker
80 Queen St, Unit B
Kingston, Ontario K7K 6W7







































