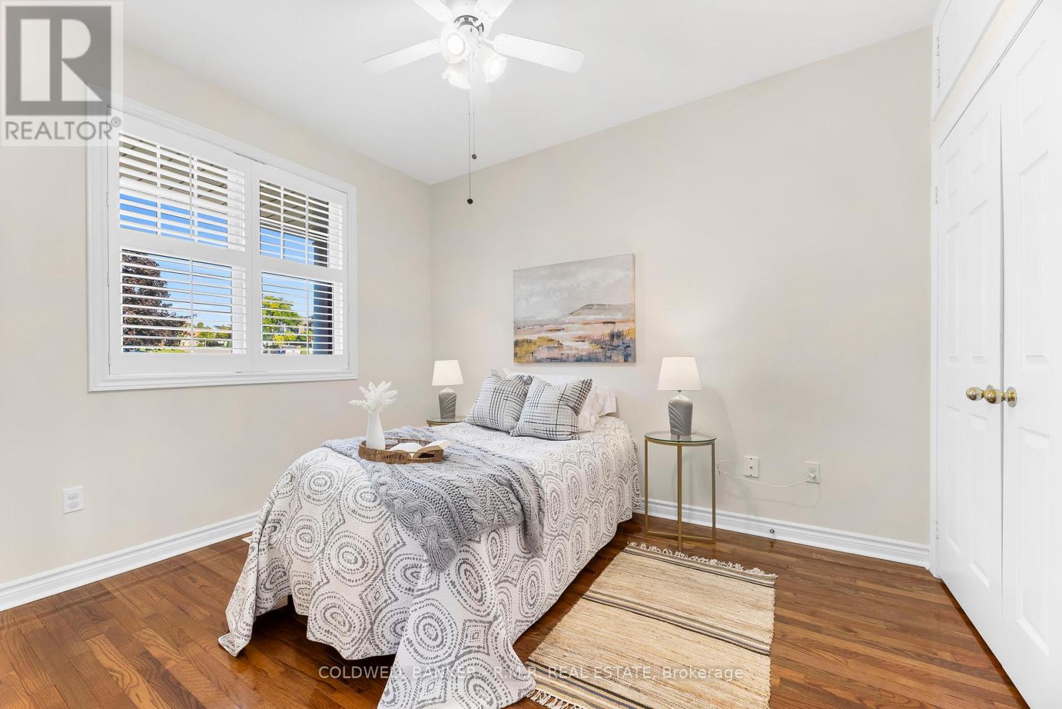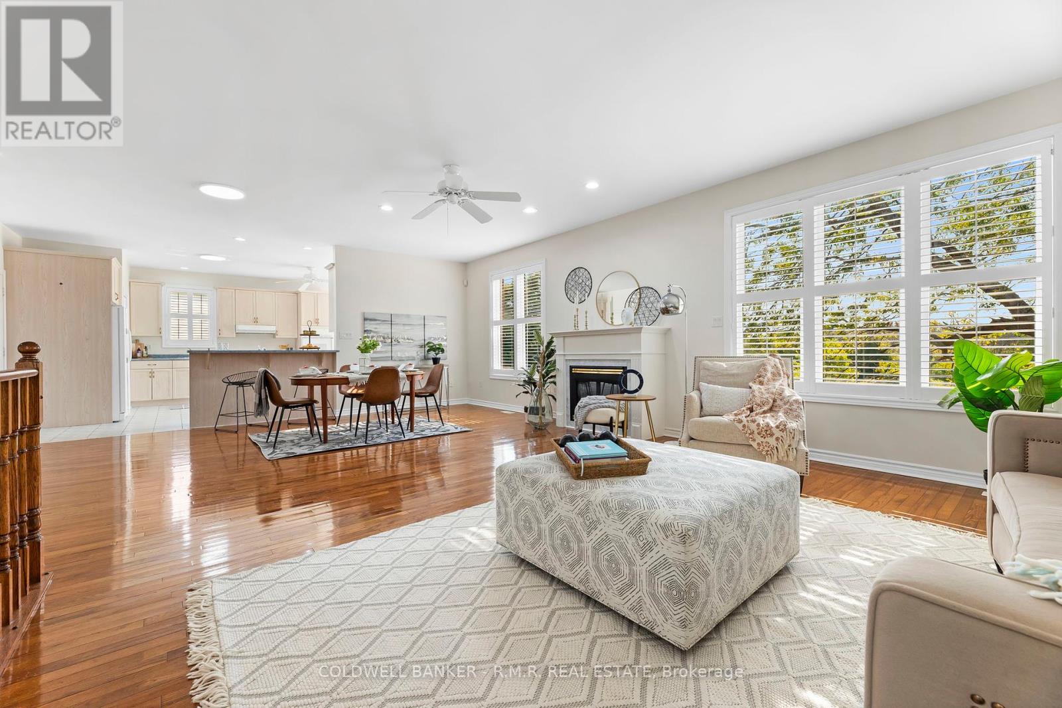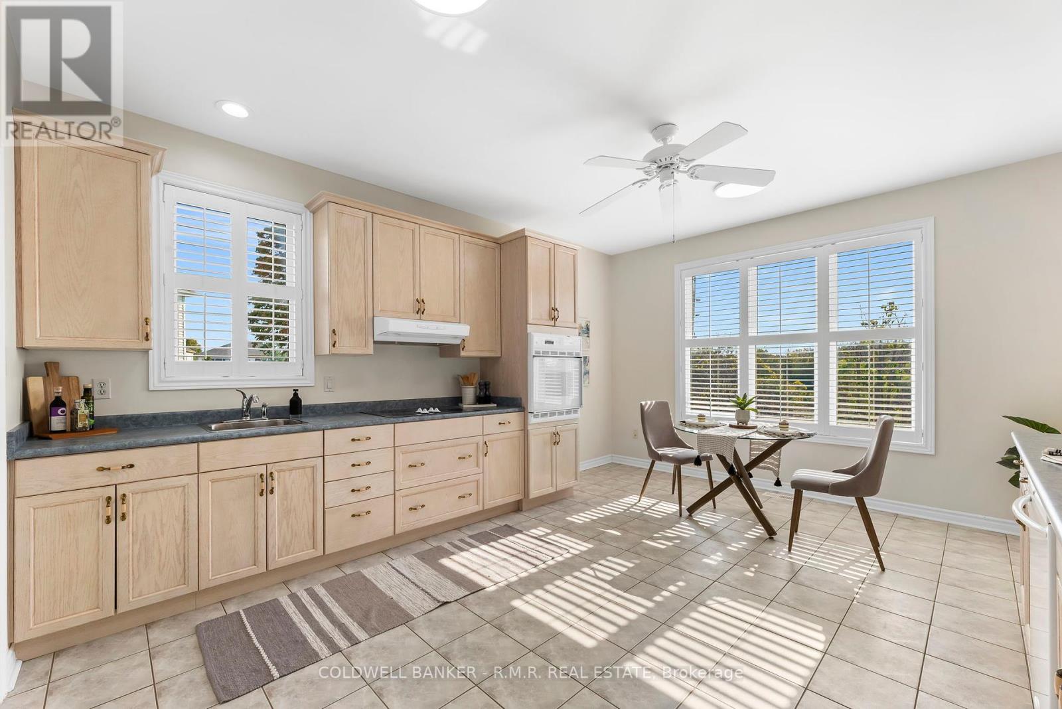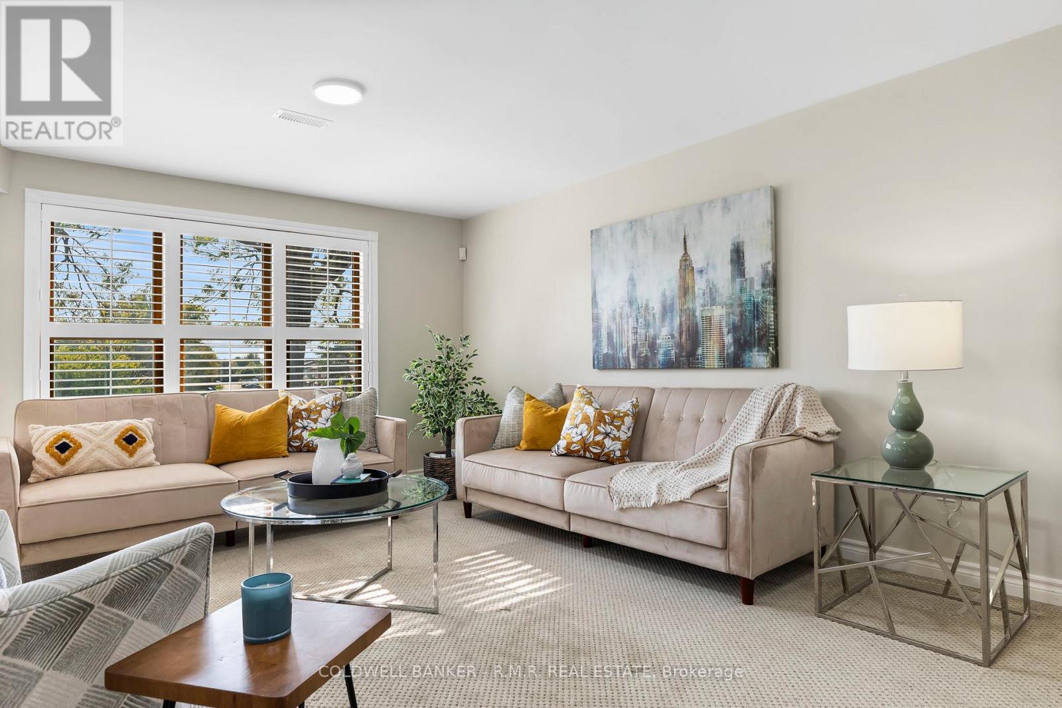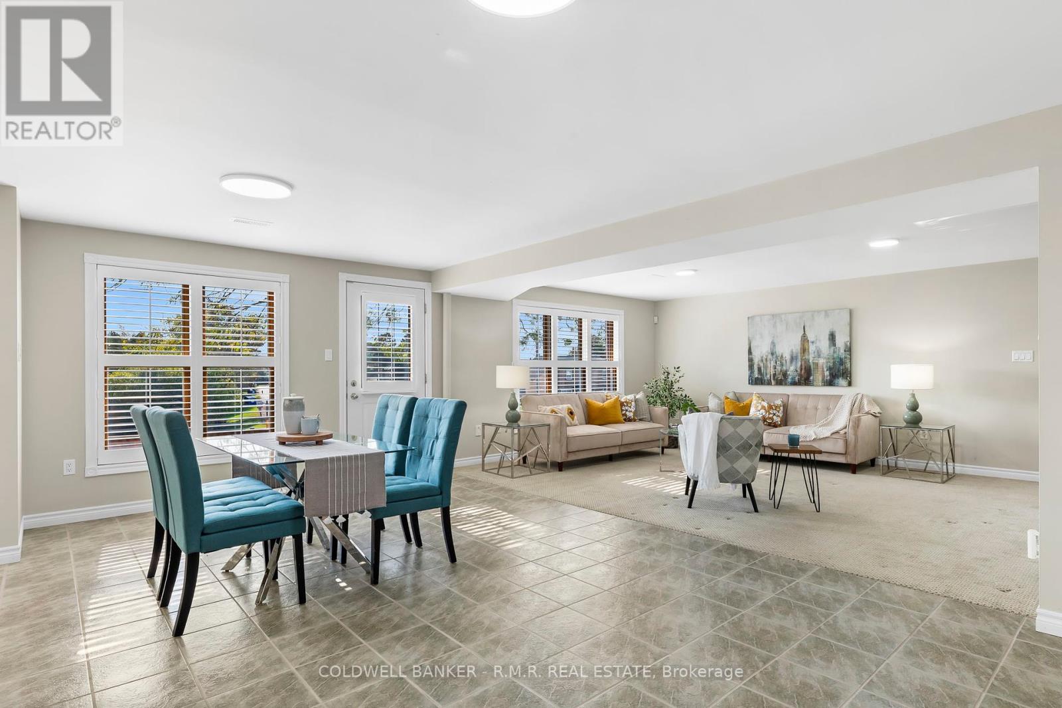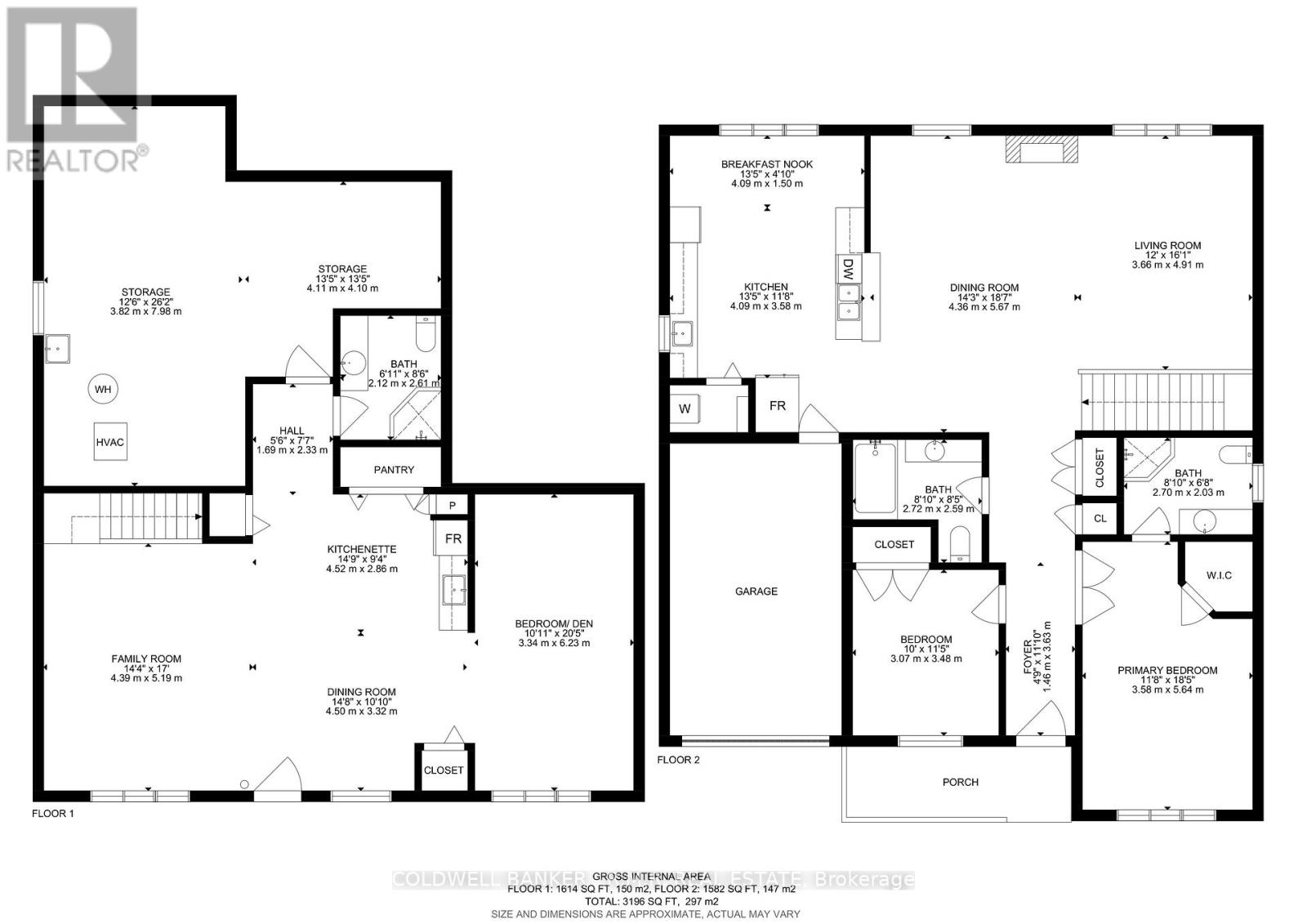962 Denton Drive Cobourg, Ontario K9A 5K2
$799,000
This Exceptional, Entirely Brick, 3 Bedroom Home With True Open-Concept Design, Can Be Found At 962 Denton Drive. Only 4 Minutes From Restaurants And Shopping, And 5 Minutes To The 401 For Commuters. Don't Forget Cobourgs Famous Waterfront, With Harbour And Sandy Beach. From The Covered Front Entry To The Extra Wide Foyer, Every Detail Has Been Considered In This Brilliant Design! This Gracious Living Space With 9 Foot Ceilings, Creates An Even More Open Concept Feel. Large Thoughtfully Placed, Shuttered Windows Capture The Light At Every Point In The Day. Find Gorgeous Hardwood Throughout The Main Floor And Cozy Gas Fireplace In The Living Room. This Modern Design Will Draw You Into This Bright And Spacious Home. The Large Primary Bedroom Has A Walk-In Closet And 3 Pc Ensuite. Heading Downstairs You'll Be Amazed At The Bright Open Space, With A Wall Of Windows Looking Into Your Newly Fenced Backyard. A Lovely Kitchenette And Walk-Out Make This Space Perfect For A Granny Suite. (id:28587)
Property Details
| MLS® Number | X10227577 |
| Property Type | Single Family |
| Community Name | Cobourg |
| AmenitiesNearBy | Beach, Hospital |
| EquipmentType | Water Heater |
| ParkingSpaceTotal | 3 |
| RentalEquipmentType | Water Heater |
Building
| BathroomTotal | 3 |
| BedroomsAboveGround | 2 |
| BedroomsBelowGround | 1 |
| BedroomsTotal | 3 |
| Appliances | Garage Door Opener Remote(s), Range, Dishwasher, Dryer, Microwave, Refrigerator, Stove, Washer |
| ArchitecturalStyle | Bungalow |
| BasementDevelopment | Finished |
| BasementFeatures | Walk Out |
| BasementType | N/a (finished) |
| ConstructionStyleAttachment | Detached |
| CoolingType | Central Air Conditioning |
| ExteriorFinish | Brick |
| FireplacePresent | Yes |
| FoundationType | Poured Concrete |
| HeatingFuel | Natural Gas |
| HeatingType | Forced Air |
| StoriesTotal | 1 |
| Type | House |
| UtilityWater | Municipal Water |
Parking
| Attached Garage |
Land
| Acreage | No |
| FenceType | Fenced Yard |
| LandAmenities | Beach, Hospital |
| Sewer | Sanitary Sewer |
| SizeDepth | 118 Ft |
| SizeFrontage | 41 Ft |
| SizeIrregular | 41 X 118 Ft |
| SizeTotalText | 41 X 118 Ft |
Rooms
| Level | Type | Length | Width | Dimensions |
|---|---|---|---|---|
| Basement | Family Room | 4.39 m | 5.19 m | 4.39 m x 5.19 m |
| Basement | Dining Room | 4.5 m | 3.32 m | 4.5 m x 3.32 m |
| Basement | Bedroom | 3.34 m | 6.23 m | 3.34 m x 6.23 m |
| Basement | Kitchen | 4.52 m | 2.86 m | 4.52 m x 2.86 m |
| Main Level | Primary Bedroom | 3.58 m | 5.54 m | 3.58 m x 5.54 m |
| Main Level | Bedroom | 3.07 m | 3.48 m | 3.07 m x 3.48 m |
| Main Level | Kitchen | 4.09 m | 3.58 m | 4.09 m x 3.58 m |
| Main Level | Dining Room | 4.36 m | 5.67 m | 4.36 m x 5.67 m |
| Main Level | Living Room | 3.66 m | 4.91 m | 3.66 m x 4.91 m |
| Main Level | Eating Area | 4.09 m | 1.5 m | 4.09 m x 1.5 m |
https://www.realtor.ca/real-estate/27604576/962-denton-drive-cobourg-cobourg
Interested?
Contact us for more information
Paul Lang
Salesperson
438 Division St Unit 1a
Cobourg, Ontario K9A 3R8









