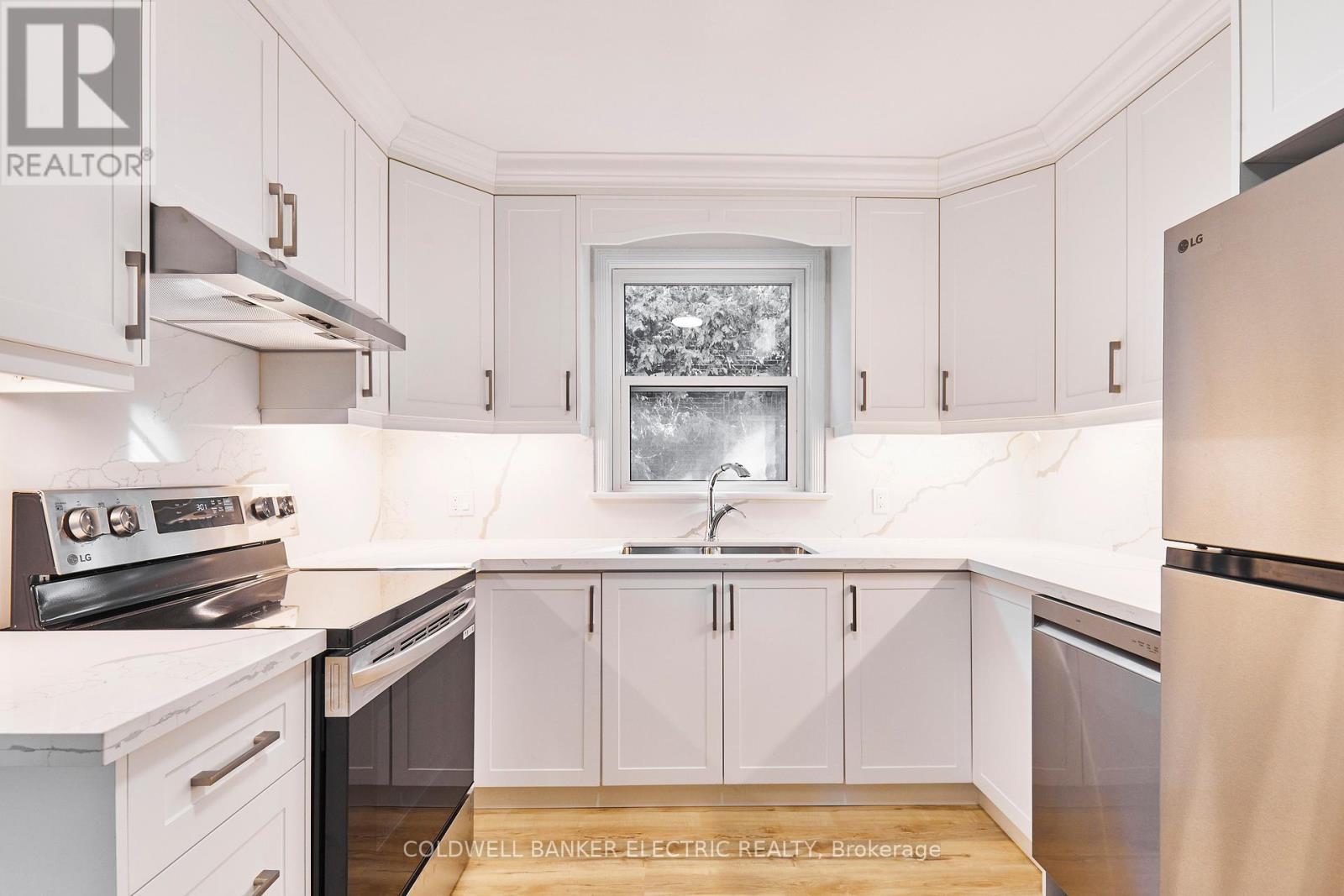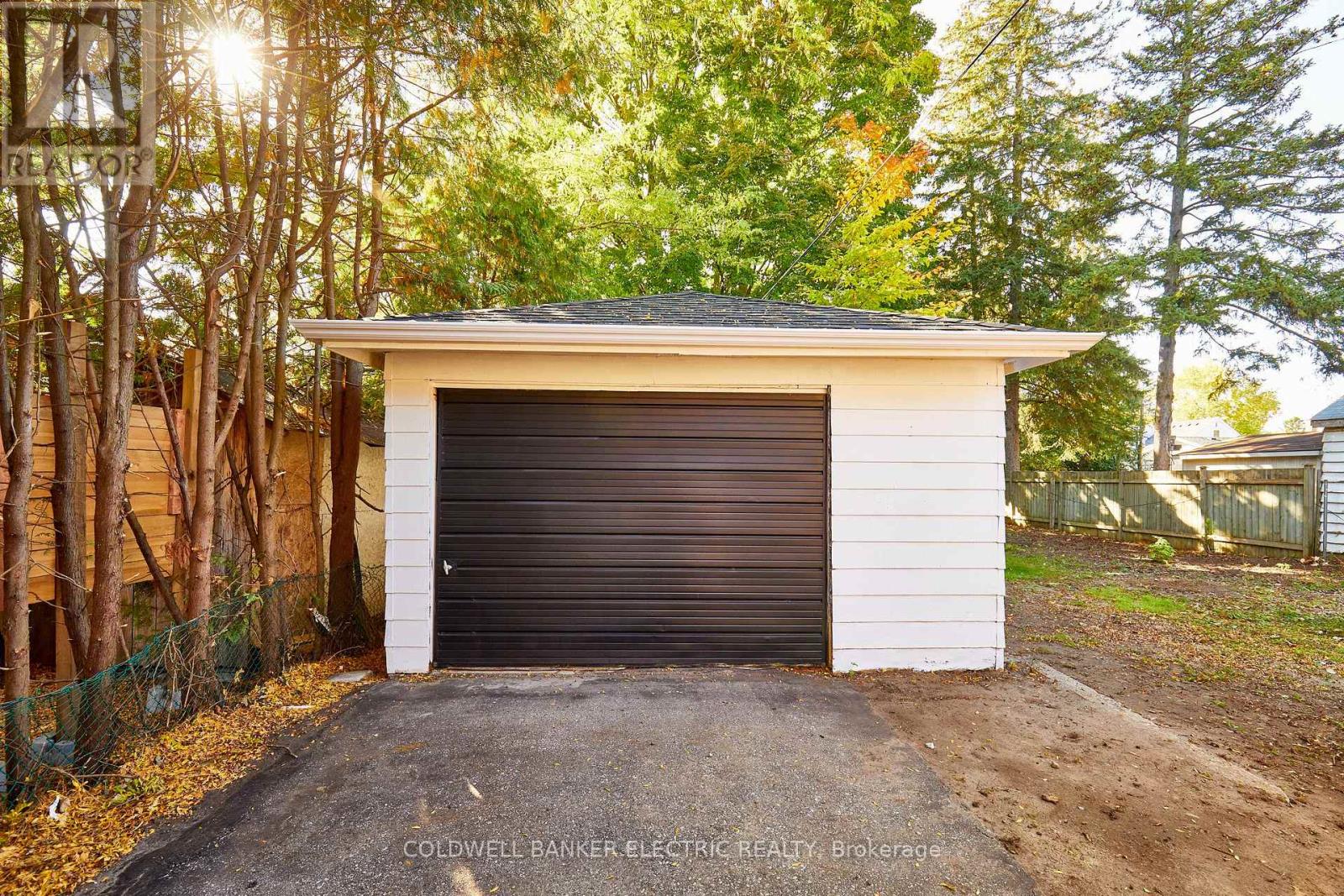1058 Hortop Street Oshawa, Ontario L1G 4P6
3 Bedroom
1 Bathroom
Raised Bungalow
Central Air Conditioning
Forced Air
$2,800 Monthly
Fresh and brightly renovated 3 bedroom, 1 bath raised bungalow in quiet, prime location of Oshawa! HUGE yard, detached garage, Close to all amenities; schools, parks, shopping and transit. Brand new stainless appliances, washer/dryer, bright paint, vinyl and ceramic flooring throughout. Super fresh and ready to move in! **** EXTRAS **** use of new fridge, stove, washer/dryer, dishwasher for duration of lease. new a/c to be added in spring. (id:28587)
Property Details
| MLS® Number | E9769689 |
| Property Type | Single Family |
| Community Name | Donevan |
| AmenitiesNearBy | Park, Place Of Worship, Public Transit, Schools |
| CommunityFeatures | Community Centre |
| ParkingSpaceTotal | 5 |
Building
| BathroomTotal | 1 |
| BedroomsAboveGround | 3 |
| BedroomsTotal | 3 |
| ArchitecturalStyle | Raised Bungalow |
| BasementDevelopment | Unfinished |
| BasementFeatures | Separate Entrance |
| BasementType | N/a (unfinished) |
| ConstructionStyleAttachment | Detached |
| CoolingType | Central Air Conditioning |
| ExteriorFinish | Brick |
| FlooringType | Laminate, Marble |
| FoundationType | Poured Concrete |
| HeatingFuel | Natural Gas |
| HeatingType | Forced Air |
| StoriesTotal | 1 |
| Type | House |
| UtilityWater | Municipal Water |
Parking
| Detached Garage |
Land
| Acreage | No |
| LandAmenities | Park, Place Of Worship, Public Transit, Schools |
| Sewer | Sanitary Sewer |
| SizeDepth | 167 Ft ,4 In |
| SizeFrontage | 46 Ft |
| SizeIrregular | 46 X 167.41 Ft |
| SizeTotalText | 46 X 167.41 Ft |
Rooms
| Level | Type | Length | Width | Dimensions |
|---|---|---|---|---|
| Main Level | Living Room | 4.5 m | 3.61 m | 4.5 m x 3.61 m |
| Main Level | Kitchen | 3.19 m | 2.98 m | 3.19 m x 2.98 m |
| Main Level | Bathroom | 2.4 m | 1.68 m | 2.4 m x 1.68 m |
| Main Level | Bedroom | 3.35 m | 3.35 m | 3.35 m x 3.35 m |
| Main Level | Bedroom 2 | 3.3 m | 2.66 m | 3.3 m x 2.66 m |
| Main Level | Bedroom 3 | 3.33 m | 2.8 m | 3.33 m x 2.8 m |
https://www.realtor.ca/real-estate/27598210/1058-hortop-street-oshawa-donevan-donevan
Interested?
Contact us for more information
Jamie Stokes
Salesperson
Royal LePage Frank Real Estate
200 Dundas Street East
Whitby, Ontario L1N 2H8
200 Dundas Street East
Whitby, Ontario L1N 2H8










































