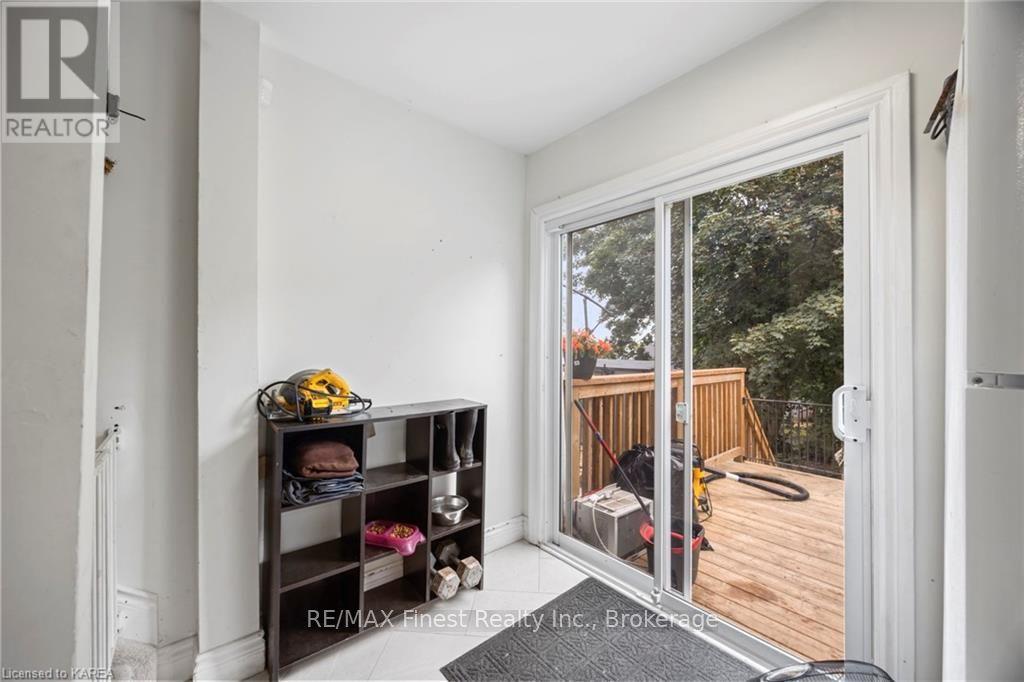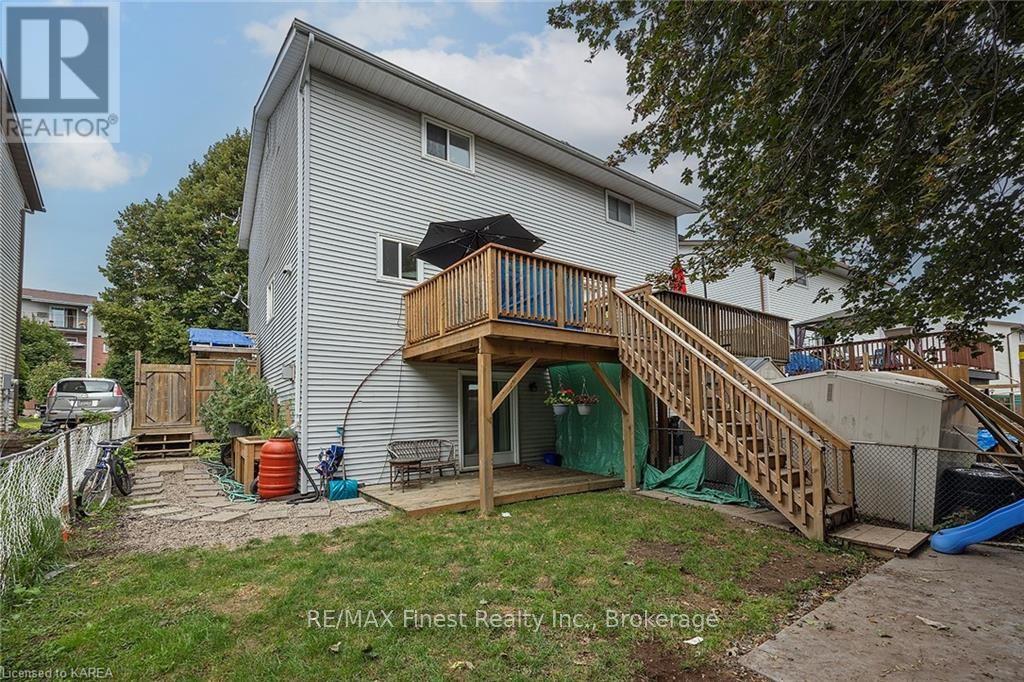223 Guthrie Drive Kingston, Ontario K7K 6V6
$539,900
Attention Investors and First time buyers, this could be the perfect property for\r\nyou! This home offers 2 fully finished Units, 3 bedrooms and 1 bath upstairs\r\n(currently tenanted and willing to stay) and 1 bed, 1 bath walk out basement with\r\ncomplete separate entrance. The main level is open concept with lots of natural\r\nlight and a renovated kitchen and living space, laundry on main level, and 3 beds\r\nand a 4 piece bath on the second level. The lower level is a cozy space with it's\r\nown laundry room, full kitchen and 1 good sized bedroom and 3 piece bath. Good\r\nsized driveway and large backyard with a small lower patio and good sized deck for\r\nupper level, and a work shed for storage or workshop. Don't miss this opportunity! (id:28587)
Property Details
| MLS® Number | X9768438 |
| Property Type | Single Family |
| Community Name | Rideau |
| ParkingSpaceTotal | 2 |
| Structure | Deck |
Building
| BathroomTotal | 2 |
| BedroomsAboveGround | 3 |
| BedroomsBelowGround | 1 |
| BedroomsTotal | 4 |
| Appliances | Dryer, Refrigerator, Stove, Washer |
| BasementFeatures | Separate Entrance, Walk Out |
| BasementType | N/a |
| ConstructionStyleAttachment | Semi-detached |
| CoolingType | Central Air Conditioning |
| ExteriorFinish | Aluminum Siding, Brick |
| FoundationType | Block |
| HeatingFuel | Electric |
| HeatingType | Forced Air |
| StoriesTotal | 2 |
| Type | House |
| UtilityWater | Municipal Water |
Land
| Acreage | No |
| Sewer | Sanitary Sewer |
| SizeDepth | 129 Ft ,1 In |
| SizeFrontage | 27 Ft ,6 In |
| SizeIrregular | 27.5 X 129.16 Ft |
| SizeTotalText | 27.5 X 129.16 Ft|under 1/2 Acre |
| ZoningDescription | Ur6 |
Rooms
| Level | Type | Length | Width | Dimensions |
|---|---|---|---|---|
| Second Level | Primary Bedroom | 3.91 m | 4.17 m | 3.91 m x 4.17 m |
| Second Level | Bathroom | 1.57 m | 2.46 m | 1.57 m x 2.46 m |
| Second Level | Bedroom | 3.78 m | 2.46 m | 3.78 m x 2.46 m |
| Second Level | Bedroom | 2.69 m | 2.64 m | 2.69 m x 2.64 m |
| Basement | Bathroom | 1.63 m | 2.31 m | 1.63 m x 2.31 m |
| Basement | Bedroom | 2.95 m | 3.91 m | 2.95 m x 3.91 m |
| Basement | Living Room | 4.47 m | 2.69 m | 4.47 m x 2.69 m |
| Basement | Kitchen | 4.42 m | 2.41 m | 4.42 m x 2.41 m |
| Main Level | Living Room | 4.01 m | 5.23 m | 4.01 m x 5.23 m |
| Main Level | Dining Room | 2.62 m | 4.17 m | 2.62 m x 4.17 m |
| Main Level | Kitchen | 2.74 m | 5.23 m | 2.74 m x 5.23 m |
https://www.realtor.ca/real-estate/27600559/223-guthrie-drive-kingston-rideau-rideau
Interested?
Contact us for more information
Erin Finn
Broker
105-1329 Gardiners Rd
Kingston, Ontario K7P 0L8








































