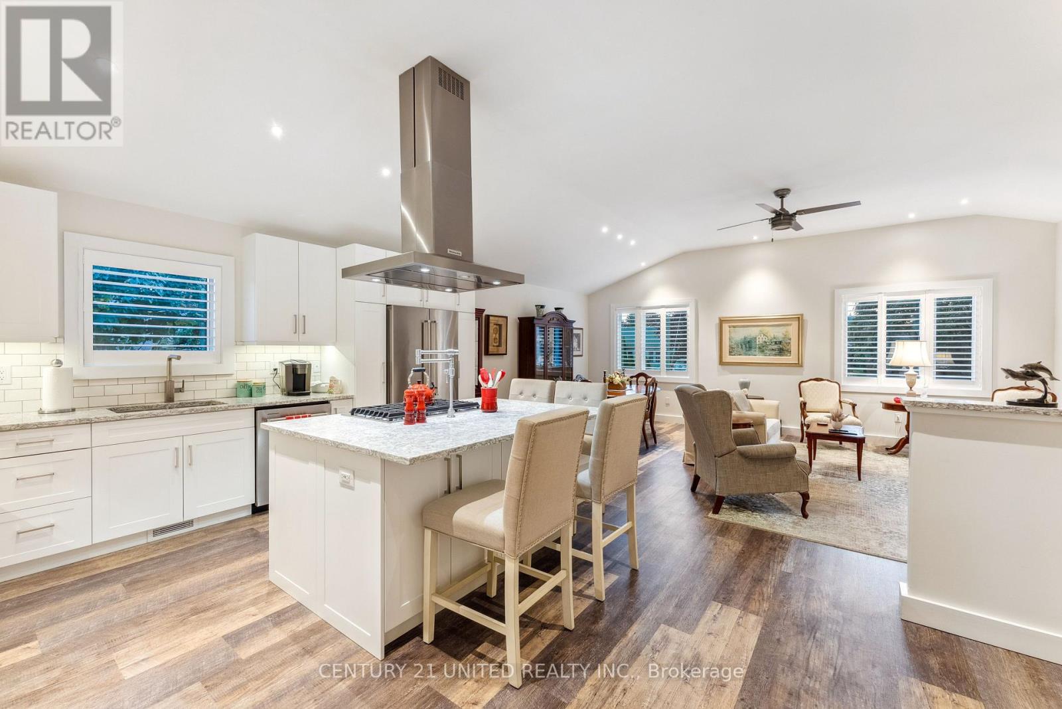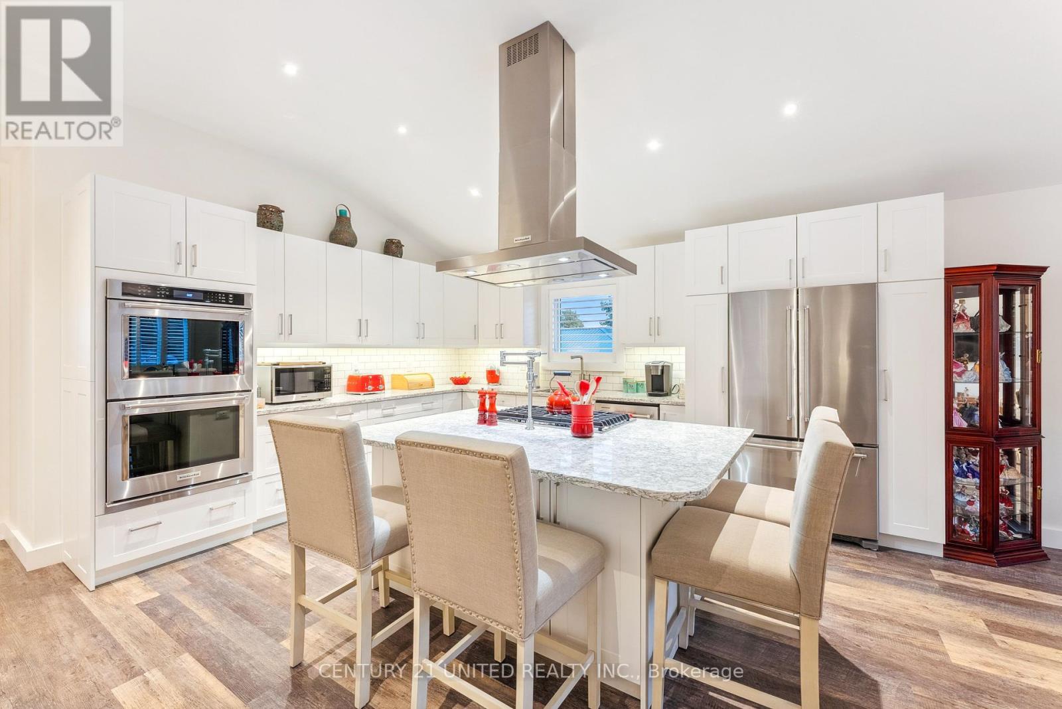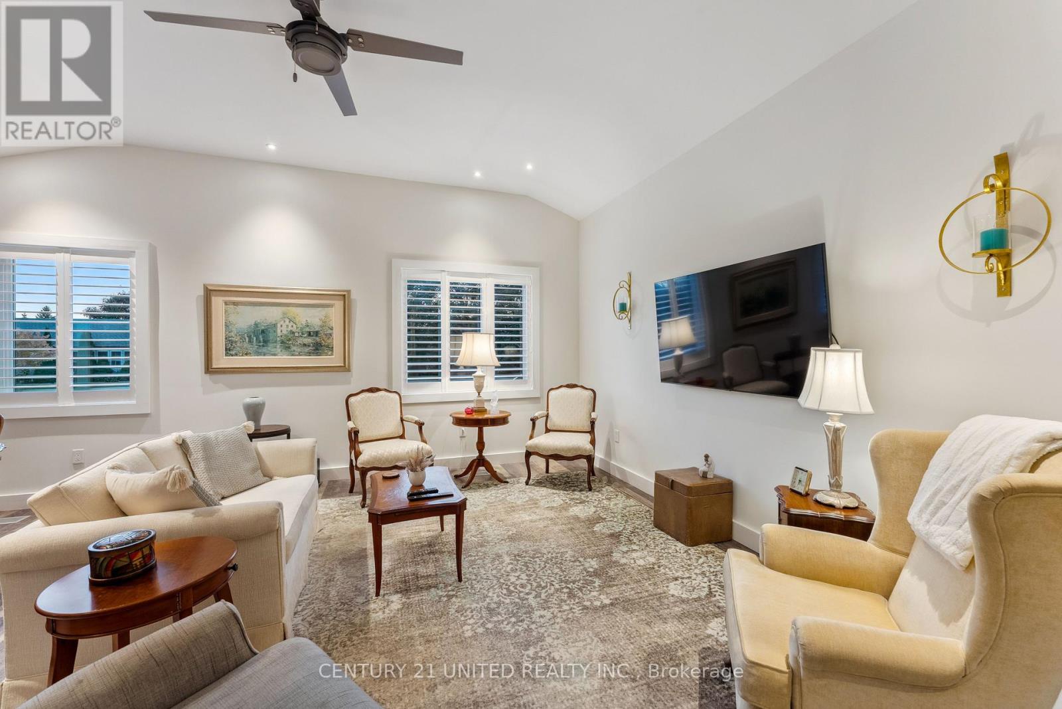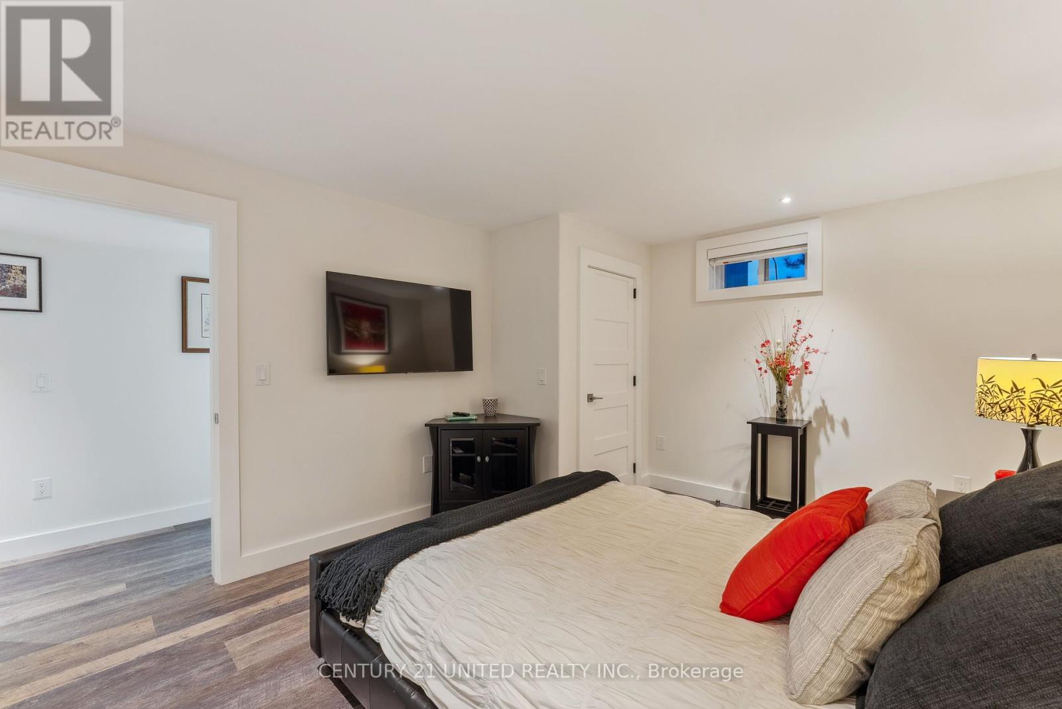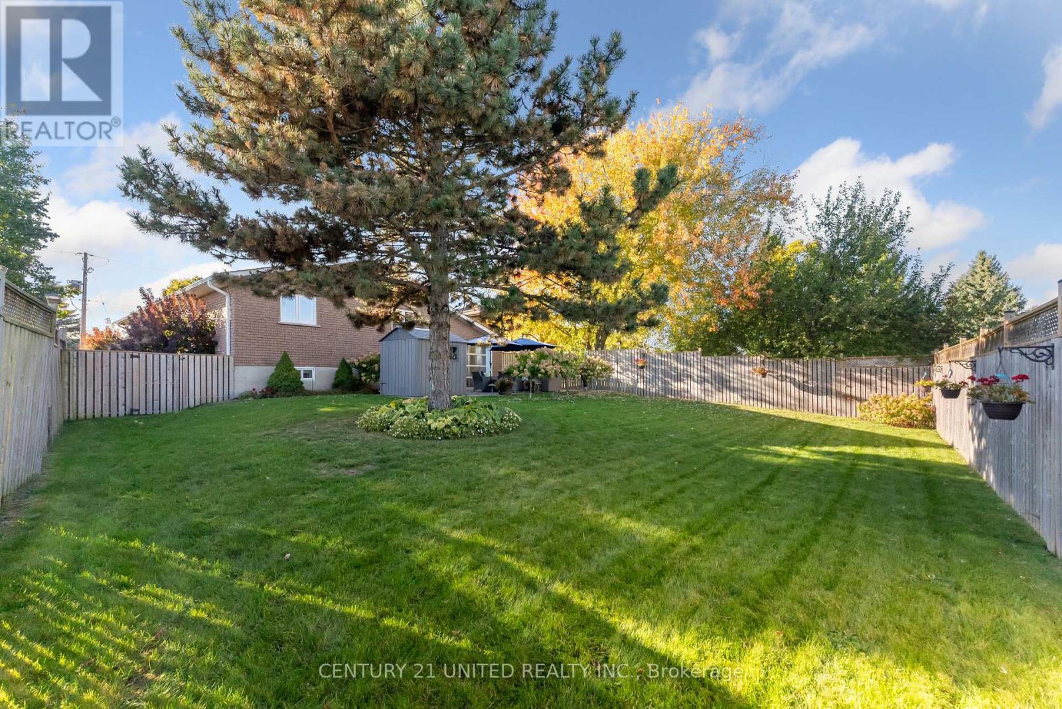3 Bedroom
3 Bathroom
Bungalow
Central Air Conditioning, Air Exchanger
Forced Air
$870,000
Highly sought after, quiet residential neighbourhood. On the outside, this all brick Bungalow offers, paved parking leading to your double deep heated garage with stone bar/kitchen with two garage doors for easy access to the level backyard that is fully fenced, very private, beautifully landscaped with interlock, copper outdoor lighting valued at $5,500, and space to entertain. On the inside, this home has been entirely re-done from top to bottom. Your own state of the art security system, 10 foot high vaulted ceiling on the main level with 7 foot high doors, stainless steel kitchen aid appliances, pot filler, gas stove, quartz countertops throughout, soft close cabinets throughout, large main floor primary bedroom with private seating area, walk-in closest, ensuite bath with separate toilet room and an additional storage room with its own laundry. Basement is fully finished with 2 bedrooms, bathroom with stand up shower, a soaker tub, and a secondary laundry in the utility room. Come take a look and make this home yours! (id:28587)
Property Details
|
MLS® Number
|
X9768877 |
|
Property Type
|
Single Family |
|
Community Name
|
Lindsay |
|
AmenitiesNearBy
|
Hospital |
|
ParkingSpaceTotal
|
4 |
|
Structure
|
Shed |
Building
|
BathroomTotal
|
3 |
|
BedroomsAboveGround
|
1 |
|
BedroomsBelowGround
|
2 |
|
BedroomsTotal
|
3 |
|
Appliances
|
Water Heater - Tankless |
|
ArchitecturalStyle
|
Bungalow |
|
BasementDevelopment
|
Finished |
|
BasementType
|
Full (finished) |
|
ConstructionStyleAttachment
|
Detached |
|
CoolingType
|
Central Air Conditioning, Air Exchanger |
|
ExteriorFinish
|
Brick |
|
FireProtection
|
Security System, Smoke Detectors |
|
FoundationType
|
Concrete |
|
HalfBathTotal
|
1 |
|
HeatingFuel
|
Natural Gas |
|
HeatingType
|
Forced Air |
|
StoriesTotal
|
1 |
|
Type
|
House |
|
UtilityWater
|
Municipal Water |
Parking
Land
|
Acreage
|
No |
|
FenceType
|
Fenced Yard |
|
LandAmenities
|
Hospital |
|
Sewer
|
Sanitary Sewer |
|
SizeDepth
|
162 Ft |
|
SizeFrontage
|
45 Ft |
|
SizeIrregular
|
45 X 162 Ft |
|
SizeTotalText
|
45 X 162 Ft |
|
ZoningDescription
|
R2 |
Rooms
| Level |
Type |
Length |
Width |
Dimensions |
|
Basement |
Bedroom |
3.5 m |
4.3 m |
3.5 m x 4.3 m |
|
Basement |
Laundry Room |
3.78 m |
3 m |
3.78 m x 3 m |
|
Basement |
Bathroom |
2.52 m |
4.34 m |
2.52 m x 4.34 m |
|
Basement |
Recreational, Games Room |
6.33 m |
5.85 m |
6.33 m x 5.85 m |
|
Basement |
Bedroom |
3.5 m |
4.26 m |
3.5 m x 4.26 m |
|
Main Level |
Living Room |
3.29 m |
4.86 m |
3.29 m x 4.86 m |
|
Main Level |
Dining Room |
3.04 m |
4.86 m |
3.04 m x 4.86 m |
|
Main Level |
Kitchen |
5.04 m |
4.6 m |
5.04 m x 4.6 m |
|
Main Level |
Bathroom |
2.5 m |
1.71 m |
2.5 m x 1.71 m |
|
Main Level |
Primary Bedroom |
7.64 m |
4.84 m |
7.64 m x 4.84 m |
|
Main Level |
Bathroom |
3.66 m |
2.89 m |
3.66 m x 2.89 m |
|
Main Level |
Laundry Room |
2.5 m |
1.81 m |
2.5 m x 1.81 m |
Utilities
|
Cable
|
Available |
|
Sewer
|
Installed |
https://www.realtor.ca/real-estate/27596235/4-andrew-drive-kawartha-lakes-lindsay-lindsay





