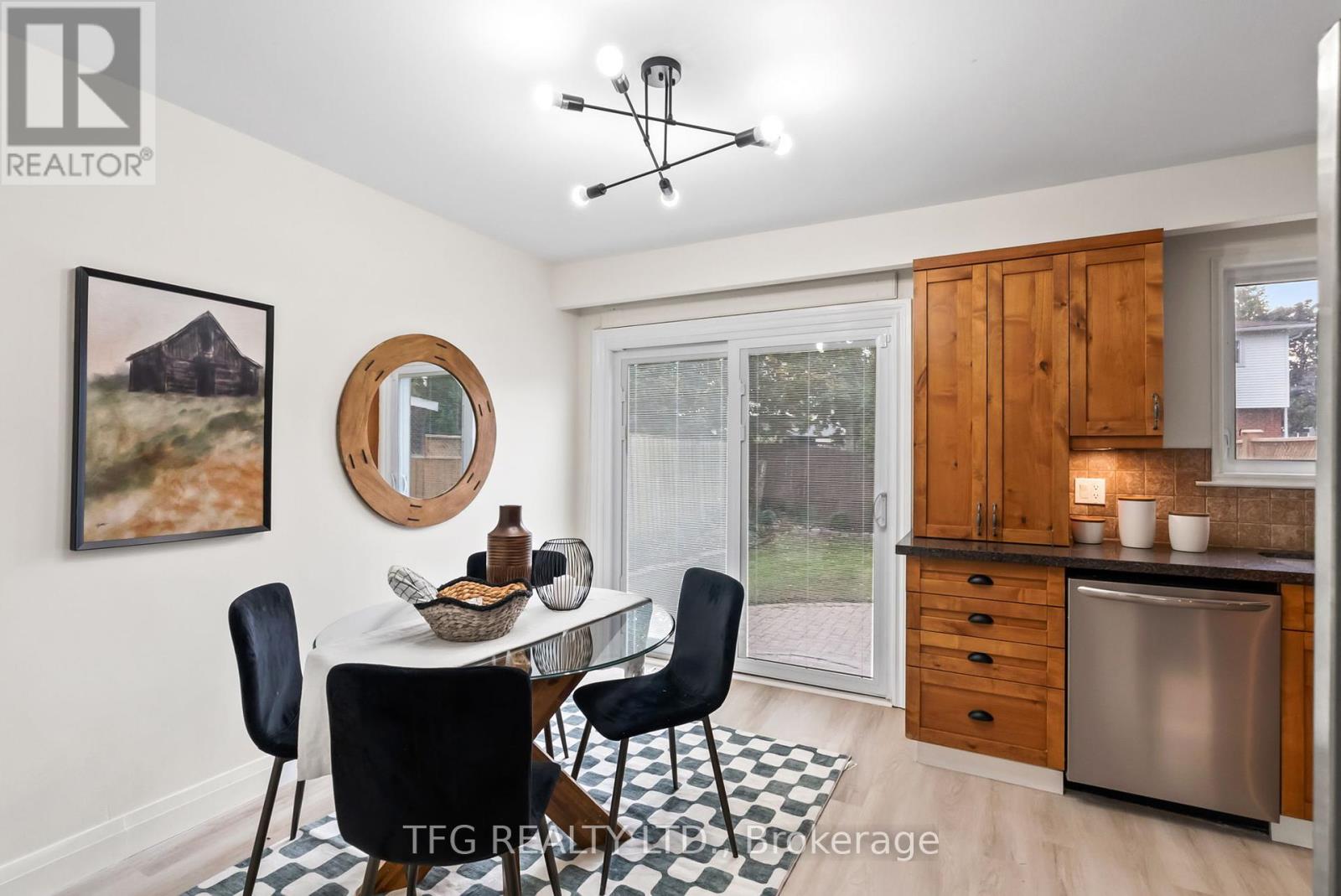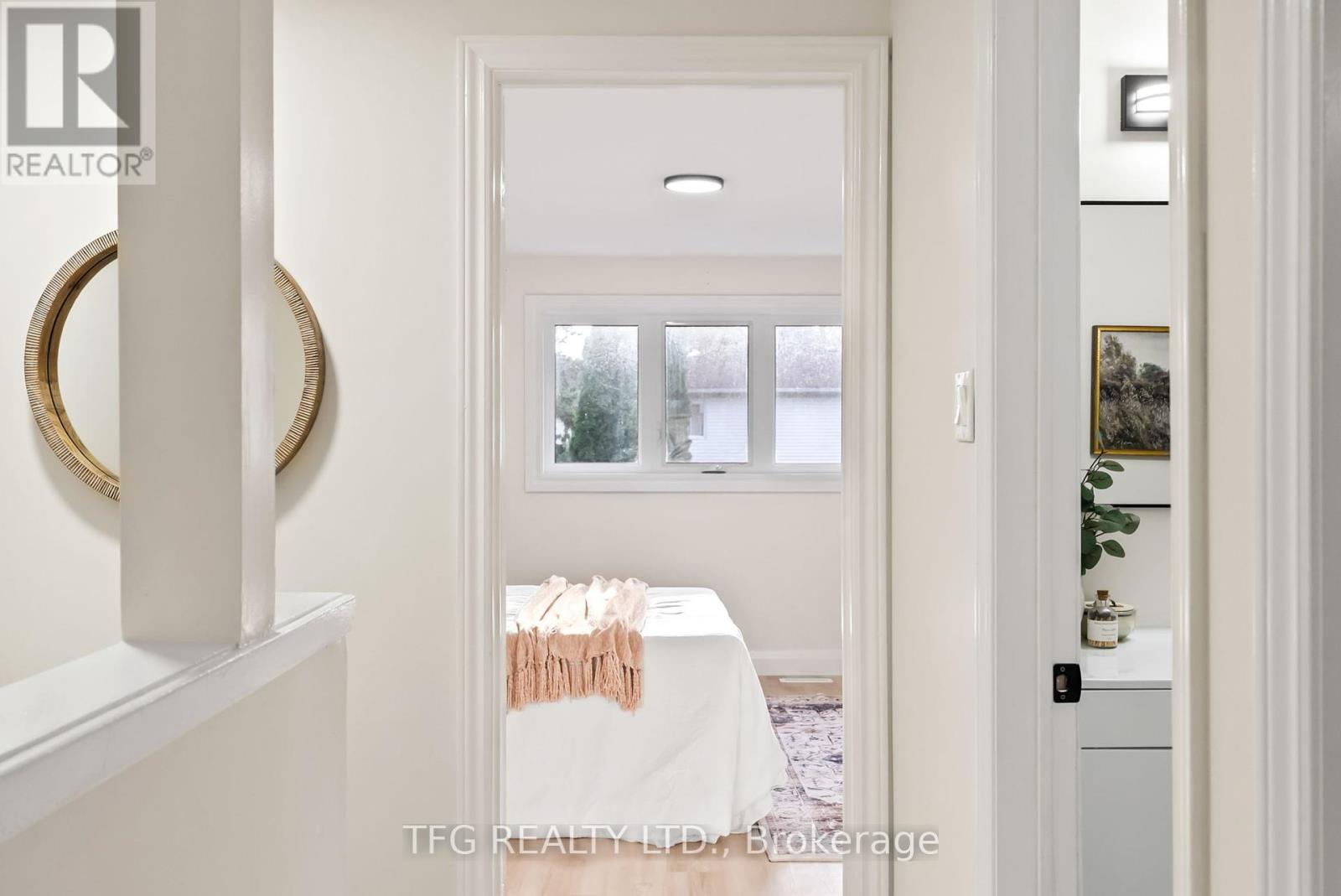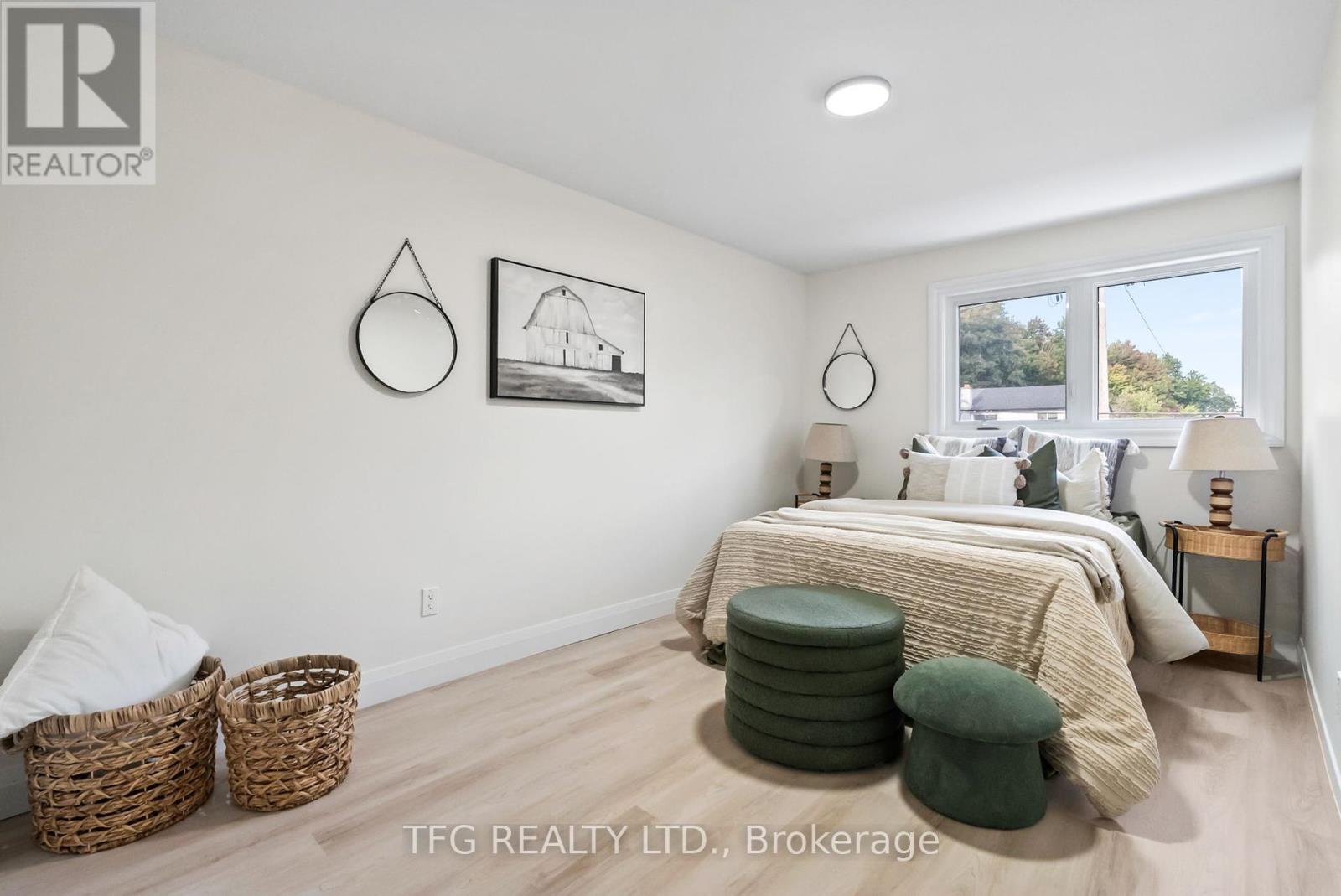298 Waverly Street S Oshawa, Ontario L1J 5V6
$734,999
Lovely and spacious recently renovated semi-detached home located on a quiet street close to the Oshawa Shopping Centre and Civic Centre. Featuring three bedrooms and three bathrooms, this home is perfect for families seeking a comfortable and practical living space. The main floor showcases a huge family room with large window and luxury vinyl floors, bright and inviting eat-in kitchen with backsplash, quartz counter, and dining area with sliding door walk-out to a very nice and private fenced yard with patio, which is a great place to relax and enjoy the outdoors. The upper level features a large primary bedroom with a 2-piece ensuite bath and walk-in closet. The finished basement highlights the recreation room with pot lights and above grade windows. Updated with new windows and doors in 2022, kitchen 2016 and AC 2021. Recent updates in Aug 2024 are all new luxury vinyl flooring throughout, all new ELFs, all bathrooms fully renovated and brand new, all new baseboards, newly painted, all new door handles, This property features a separate entrance to the basement offering the potential for a secondary unit ideal for rental income, guest suite, or in-law apartment. Located close to schools, parks and close to many amenities this is a perfect location for any buyer. (id:28587)
Property Details
| MLS® Number | E9514384 |
| Property Type | Single Family |
| Community Name | Vanier |
| ParkingSpaceTotal | 4 |
Building
| BathroomTotal | 3 |
| BedroomsAboveGround | 3 |
| BedroomsTotal | 3 |
| Appliances | Central Vacuum, Dishwasher, Dryer, Microwave, Refrigerator, Stove, Washer |
| BasementDevelopment | Finished |
| BasementType | N/a (finished) |
| ConstructionStyleAttachment | Semi-detached |
| CoolingType | Central Air Conditioning |
| ExteriorFinish | Brick, Vinyl Siding |
| FlooringType | Vinyl |
| FoundationType | Poured Concrete |
| HalfBathTotal | 2 |
| HeatingFuel | Natural Gas |
| HeatingType | Forced Air |
| StoriesTotal | 2 |
| Type | House |
| UtilityWater | Municipal Water |
Land
| Acreage | No |
| Sewer | Sanitary Sewer |
| SizeDepth | 107 Ft ,6 In |
| SizeFrontage | 27 Ft ,10 In |
| SizeIrregular | 27.91 X 107.51 Ft |
| SizeTotalText | 27.91 X 107.51 Ft |
| ZoningDescription | Residential |
Rooms
| Level | Type | Length | Width | Dimensions |
|---|---|---|---|---|
| Second Level | Primary Bedroom | 3.83 m | 3.64 m | 3.83 m x 3.64 m |
| Second Level | Bedroom 2 | 5.07 m | 3.02 m | 5.07 m x 3.02 m |
| Second Level | Bedroom 3 | 3.63 m | 2.28 m | 3.63 m x 2.28 m |
| Lower Level | Recreational, Games Room | 5.05 m | 4.48 m | 5.05 m x 4.48 m |
| Main Level | Family Room | 5.71 m | 5.05 m | 5.71 m x 5.05 m |
| Main Level | Kitchen | 3.31 m | 2.38 m | 3.31 m x 2.38 m |
| Main Level | Dining Room | 4.76 m | 2.57 m | 4.76 m x 2.57 m |
https://www.realtor.ca/real-estate/27589618/298-waverly-street-s-oshawa-vanier-vanier
Interested?
Contact us for more information
Jacqueline Galvao
Salesperson
375 King Street West
Oshawa, Ontario L1J 2K3





































