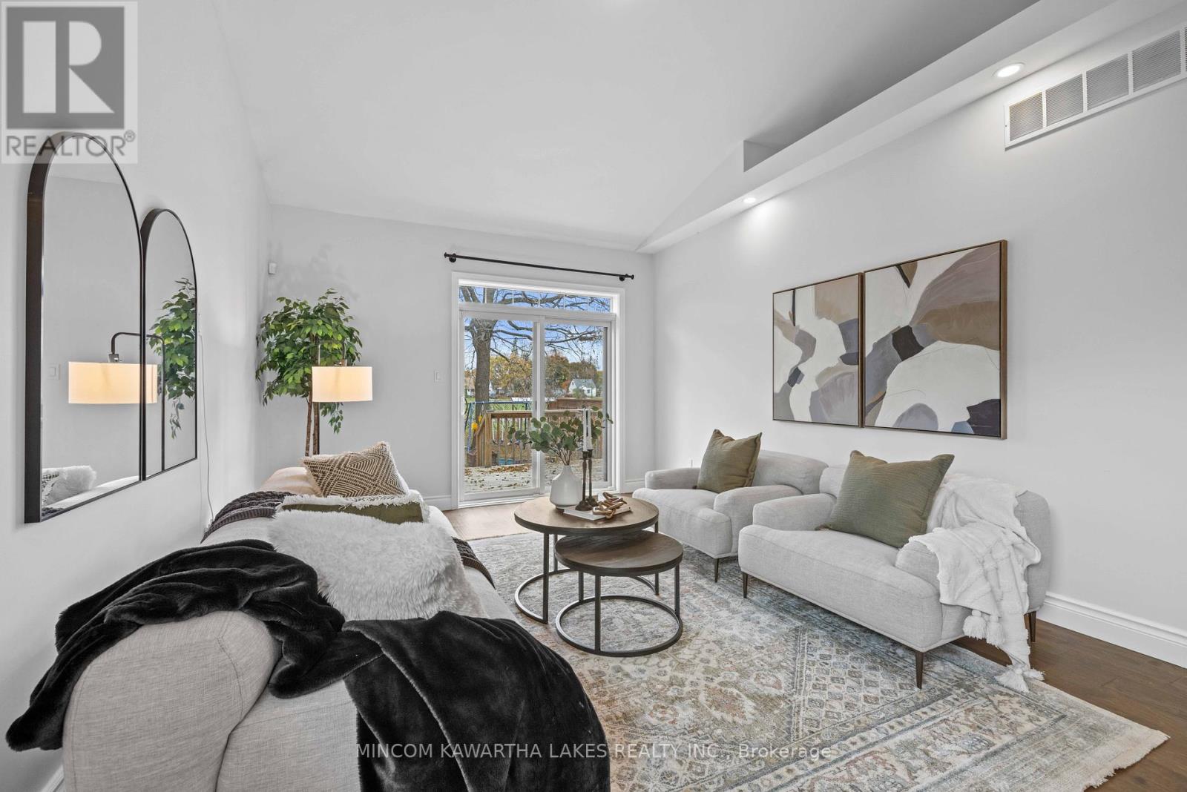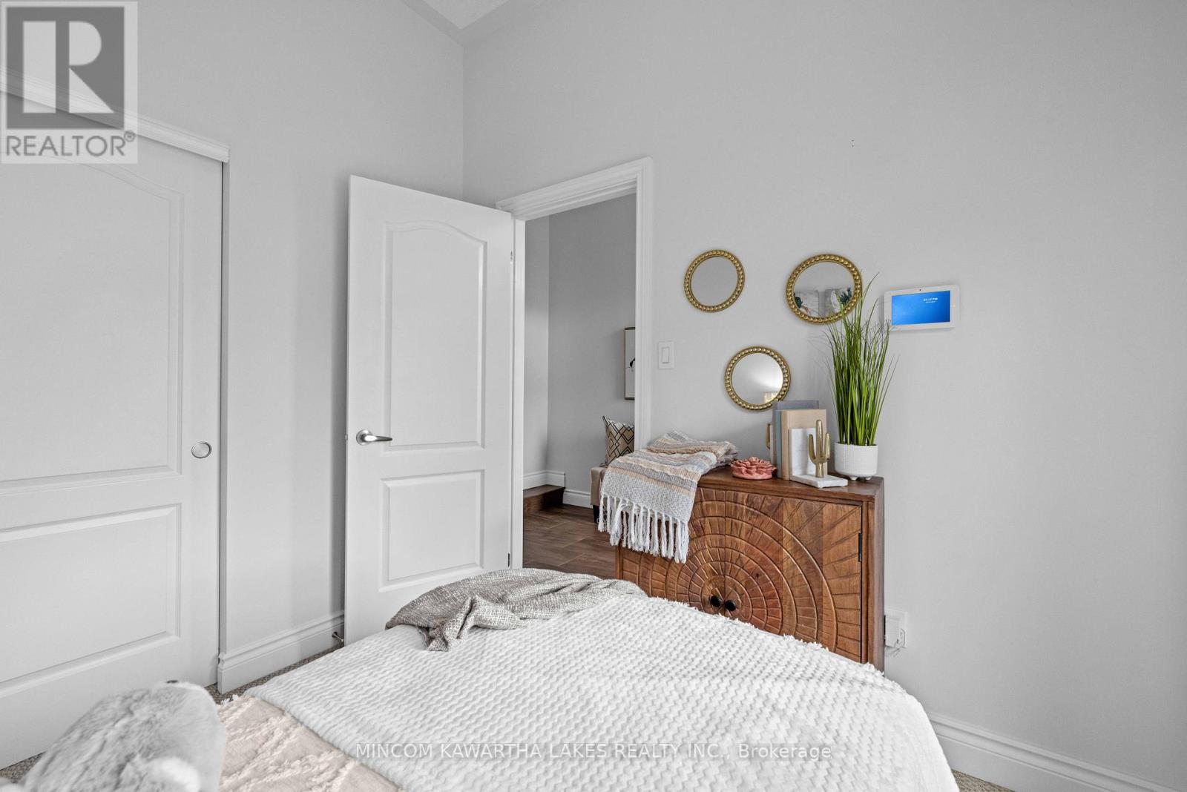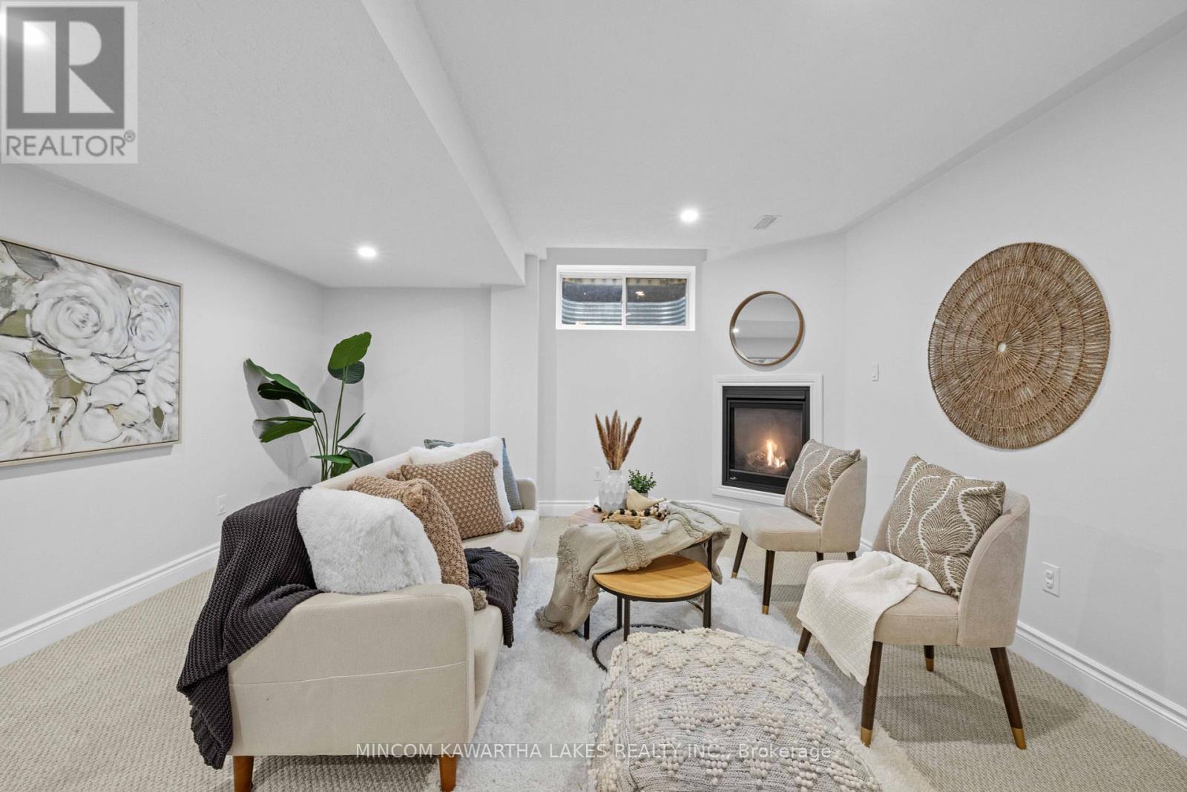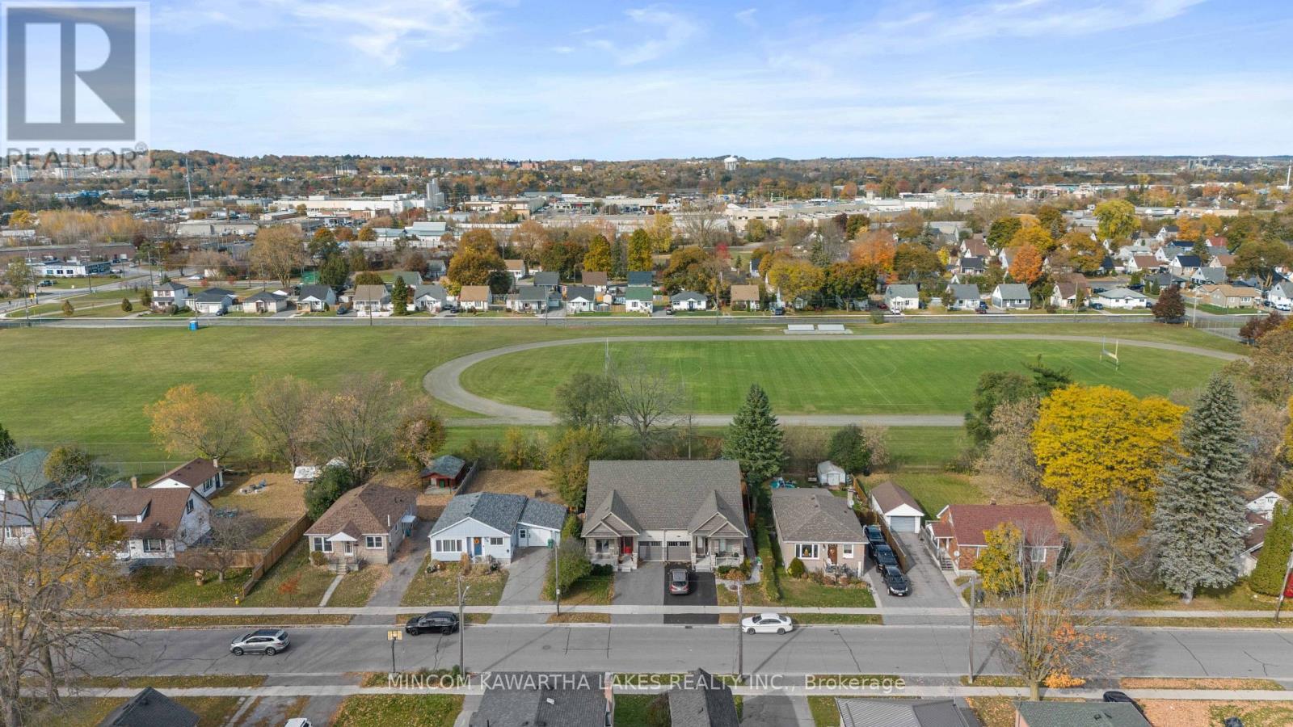732 Orpington Road Peterborough, Ontario K9J 4A4
$699,000
732 Orpington is a stunning 5 year old build in the south end! This home features the finest building materials from the exterior to the interior. As you open the door to a beautiful foyer you are greeted by a large vaulted ceiling and lots of natural light. Open concept living design with stainless steel appliances, quartz countertop and hardwood floors. This bungalow features 3 bed and 3 bath, including a beautiful primary bedroom with ensuite. Finished basement and garage attached. Enjoy the convenience of low maintenance living in a desirable neighbourhood. Close to schools and very easy highway 115 access. Balance of the Tarion Warranty is still in effect. Don't miss out! **** EXTRAS **** Please leave card, take off shoes and turn off all lights after showing. (id:28587)
Open House
This property has open houses!
12:00 pm
Ends at:1:30 pm
Property Details
| MLS® Number | X9748816 |
| Property Type | Single Family |
| Community Name | Otonabee |
| ParkingSpaceTotal | 3 |
Building
| BathroomTotal | 3 |
| BedroomsAboveGround | 2 |
| BedroomsBelowGround | 1 |
| BedroomsTotal | 3 |
| Amenities | Fireplace(s) |
| Appliances | Water Heater, Dishwasher, Dryer, Microwave, Stove, Washer |
| ArchitecturalStyle | Bungalow |
| BasementDevelopment | Partially Finished |
| BasementType | N/a (partially Finished) |
| ConstructionStyleAttachment | Semi-detached |
| CoolingType | Central Air Conditioning |
| ExteriorFinish | Stone, Vinyl Siding |
| FireplacePresent | Yes |
| FoundationType | Poured Concrete |
| HeatingFuel | Natural Gas |
| HeatingType | Forced Air |
| StoriesTotal | 1 |
| Type | House |
| UtilityWater | Municipal Water |
Parking
| Attached Garage |
Land
| Acreage | No |
| Sewer | Sanitary Sewer |
| SizeDepth | 128 Ft |
| SizeFrontage | 32 Ft ,1 In |
| SizeIrregular | 32.15 X 128.03 Ft |
| SizeTotalText | 32.15 X 128.03 Ft |
| ZoningDescription | R2 |
Rooms
| Level | Type | Length | Width | Dimensions |
|---|---|---|---|---|
| Basement | Recreational, Games Room | 4.39 m | 4.39 m | 4.39 m x 4.39 m |
| Basement | Bedroom | 2.92 m | 4.11 m | 2.92 m x 4.11 m |
| Main Level | Living Room | 3.78 m | 5.3 m | 3.78 m x 5.3 m |
| Main Level | Primary Bedroom | 3.65 m | 4.57 m | 3.65 m x 4.57 m |
| Main Level | Bedroom | 2.74 m | 2.74 m | 2.74 m x 2.74 m |
https://www.realtor.ca/real-estate/27591889/732-orpington-road-peterborough-otonabee-otonabee
Interested?
Contact us for more information
Andrei Manea
Salesperson








































