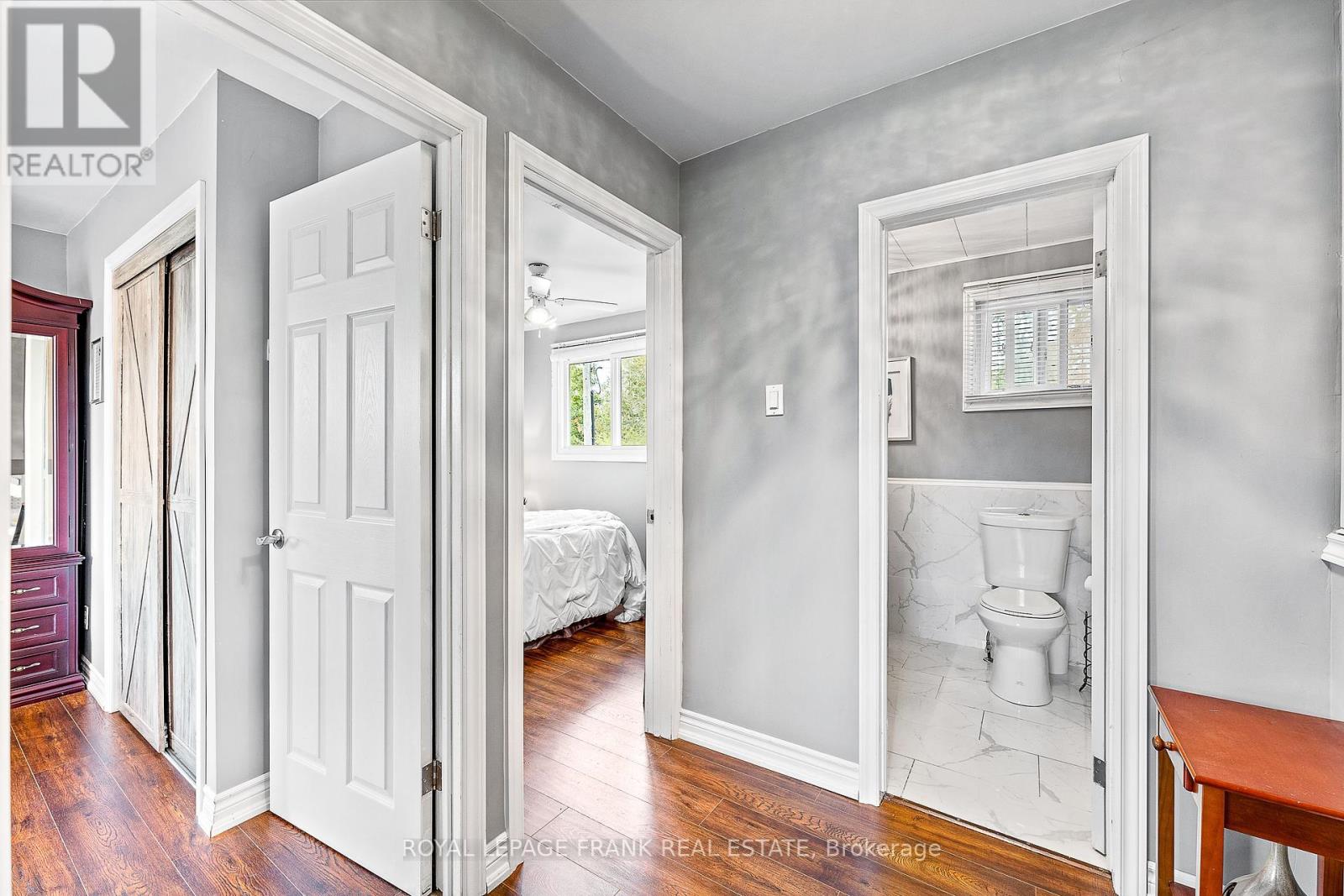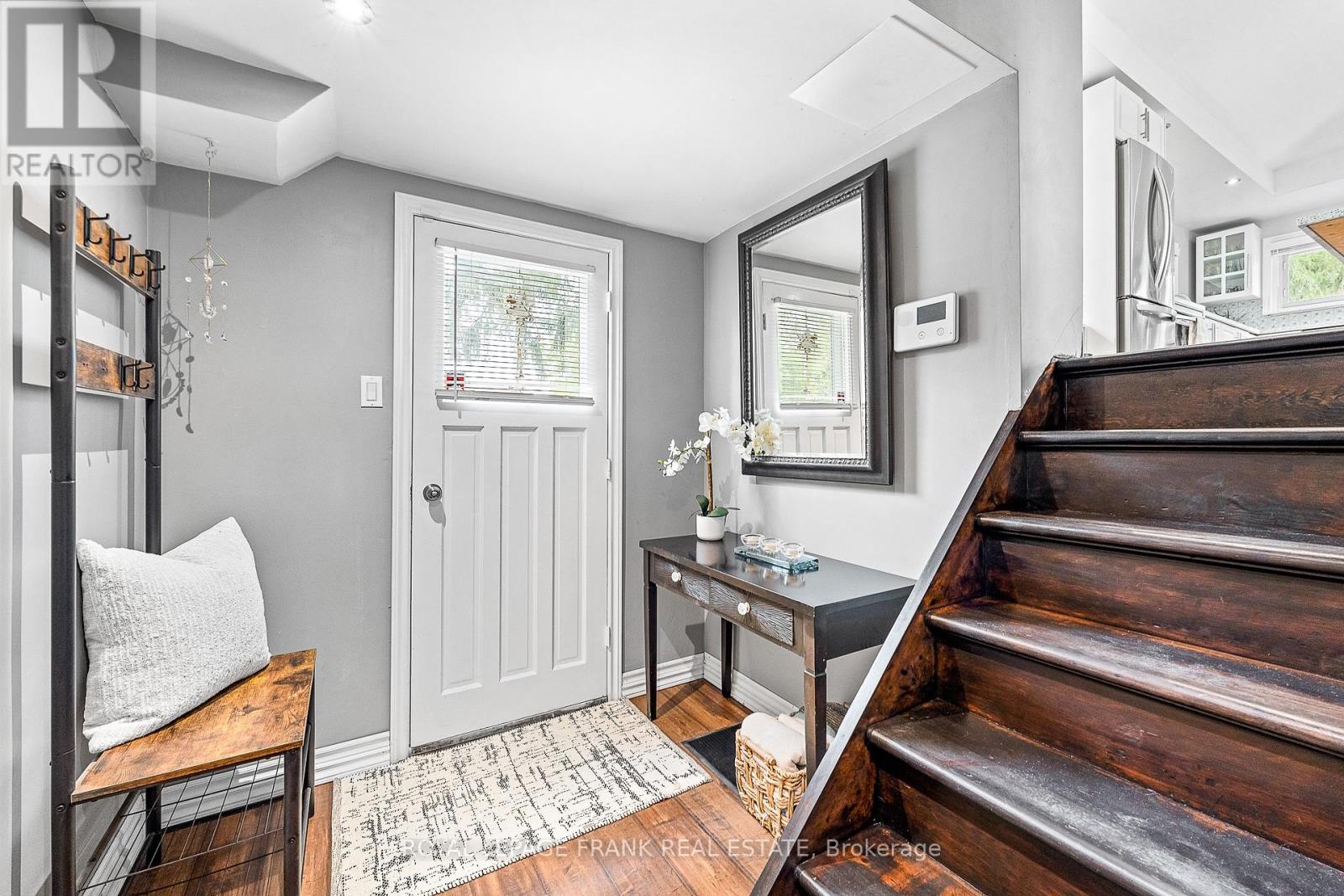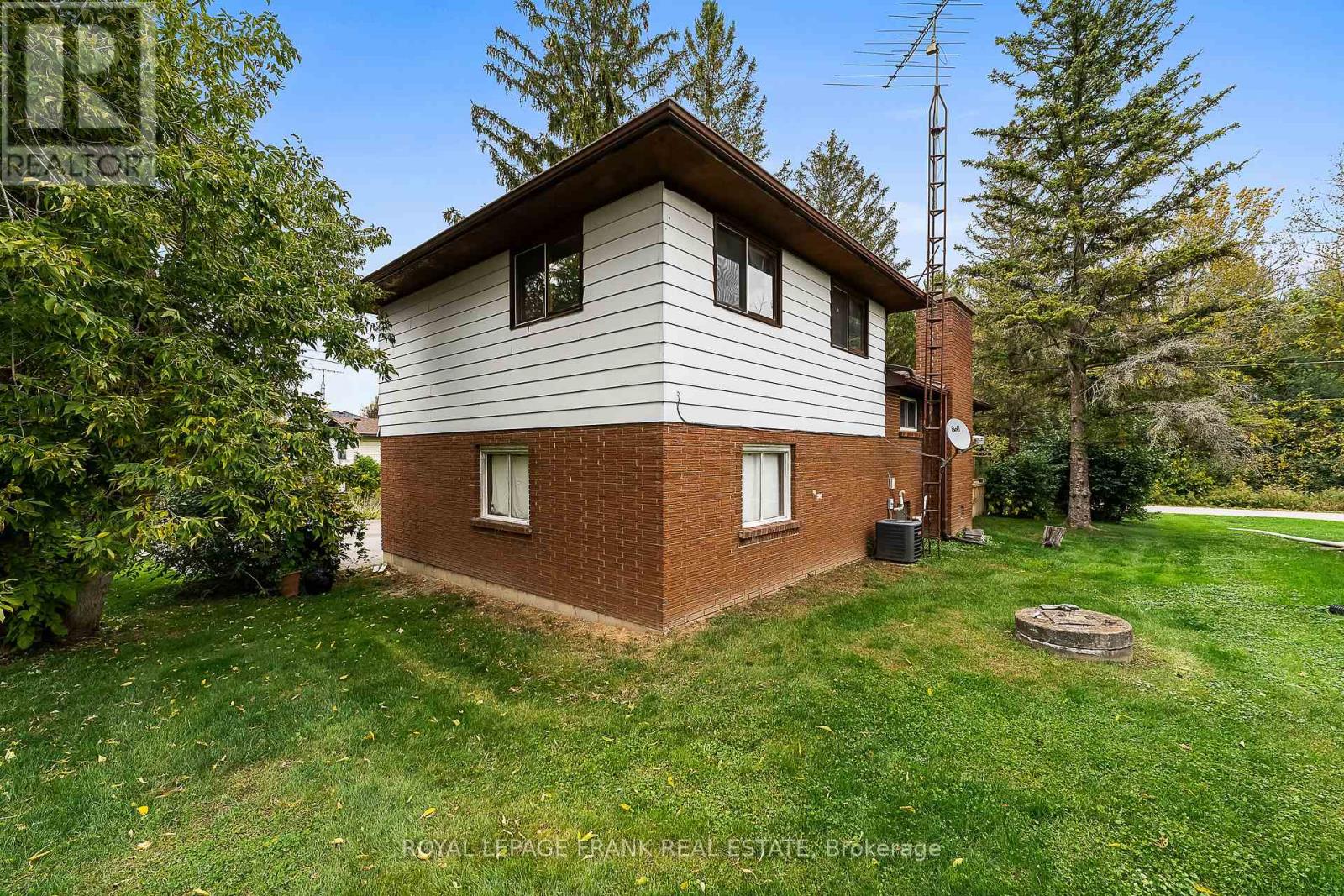19210 Scugog Point Road Scugog, Ontario L0B 1E0
$679,000
First Time Buyers, Downsizers, Or Anyone Looking For Rural Living Near The Water While Also Being Close To Town This One Is For You! Located On A Quiet Street Just Steps From Lake Scugog & 15 Minutes To Port Perry, You Really Get The Best Of Both Worlds! This 3 Bedroom 2 Bathroom Backsplit Has An Open Concept Main Level Featuring A Large Updated Kitchen With Massive Island, Living Room W/ Fireplace, Dining Area, & Walkout To Large Deck. Many Windows Provide A Ton Of Natural Light. Upstairs Are 3 Bedrooms & An Updated 4 Piece Bathroom. The Finished Basement Has A Stunning 3 Piece Bathroom With Laundry, & An Additional Living Room W/ Bonus Storage Room. Outside You Will Find A Large Driveway & Attached Garage. All Of This Is Situated On A Corner Lot. Simply Move In And Enjoy, Tons Of Recent Upgrades Completed So You Don't Have To! **** EXTRAS **** Updates: Stove (2023), Fridge (2023), Washer/Dryer (2021), Gas Furnace, AC, Basement Bathroom (2023), Some Windows, Driveway Paved, Basement Floors (2022), Custom Blinds In Living Room & Kitchen (2024), Holding Tank (id:28587)
Property Details
| MLS® Number | E9752115 |
| Property Type | Single Family |
| Community Name | Rural Scugog |
| CommunityFeatures | School Bus |
| ParkingSpaceTotal | 3 |
Building
| BathroomTotal | 2 |
| BedroomsAboveGround | 3 |
| BedroomsTotal | 3 |
| Appliances | Dishwasher, Dryer, Garage Door Opener, Refrigerator, Stove, Washer, Window Coverings |
| BasementDevelopment | Finished |
| BasementType | Full (finished) |
| ConstructionStyleAttachment | Detached |
| ConstructionStyleSplitLevel | Backsplit |
| CoolingType | Central Air Conditioning |
| ExteriorFinish | Brick |
| FireplacePresent | Yes |
| HeatingFuel | Natural Gas |
| HeatingType | Forced Air |
| Type | House |
Parking
| Attached Garage |
Land
| Acreage | No |
| Sewer | Holding Tank |
| SizeDepth | 100 Ft |
| SizeFrontage | 50 Ft |
| SizeIrregular | 50.01 X 100.01 Ft |
| SizeTotalText | 50.01 X 100.01 Ft|under 1/2 Acre |
| SurfaceWater | Lake/pond |
| ZoningDescription | Sr |
Rooms
| Level | Type | Length | Width | Dimensions |
|---|---|---|---|---|
| Second Level | Primary Bedroom | 3.16 m | 4.15 m | 3.16 m x 4.15 m |
| Second Level | Bedroom 2 | 2.67 m | 3.25 m | 2.67 m x 3.25 m |
| Second Level | Bedroom 3 | 3.16 m | 2.64 m | 3.16 m x 2.64 m |
| Basement | Den | 8.03 m | 5.16 m | 8.03 m x 5.16 m |
| Basement | Other | 2.85 m | 1.62 m | 2.85 m x 1.62 m |
| Main Level | Kitchen | 8.02 m | 2.5 m | 8.02 m x 2.5 m |
| Main Level | Living Room | 5.77 m | 4.74 m | 5.77 m x 4.74 m |
| Main Level | Dining Room | 2.25 m | 4.39 m | 2.25 m x 4.39 m |
https://www.realtor.ca/real-estate/27592138/19210-scugog-point-road-scugog-rural-scugog
Interested?
Contact us for more information
Brad D'ornellas
Broker
38 Brock Street West
Uxbridge, Ontario L9P 1P3



































