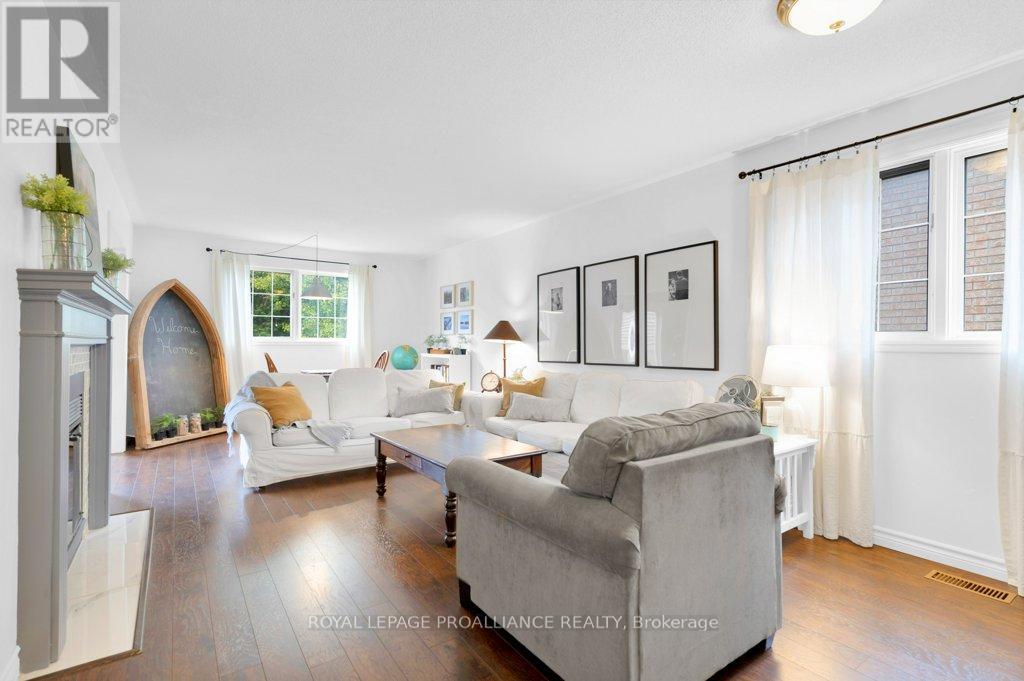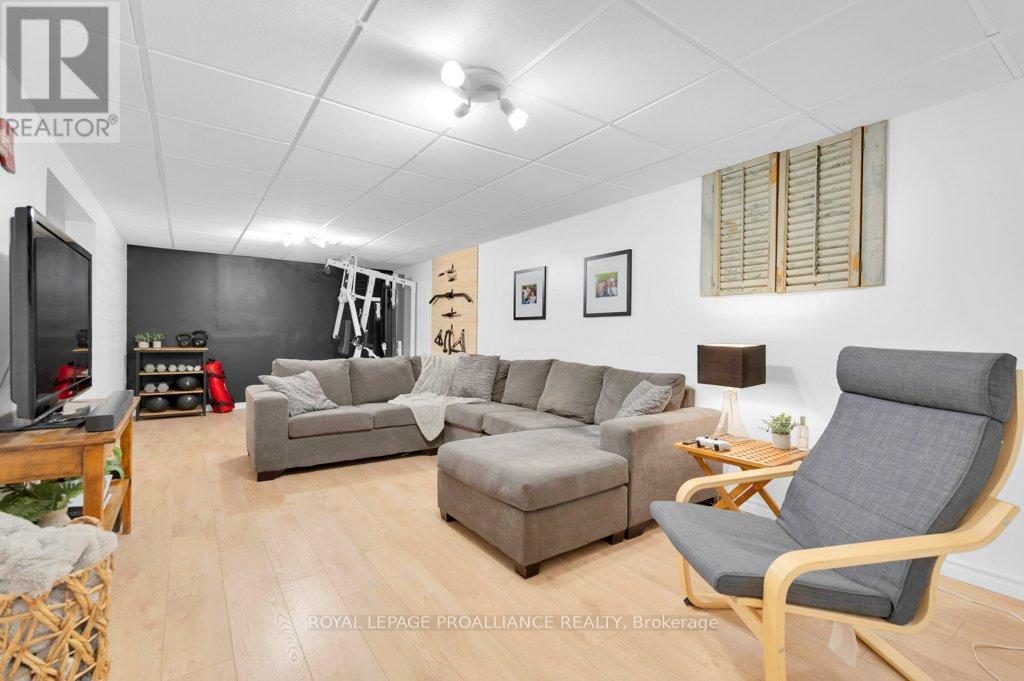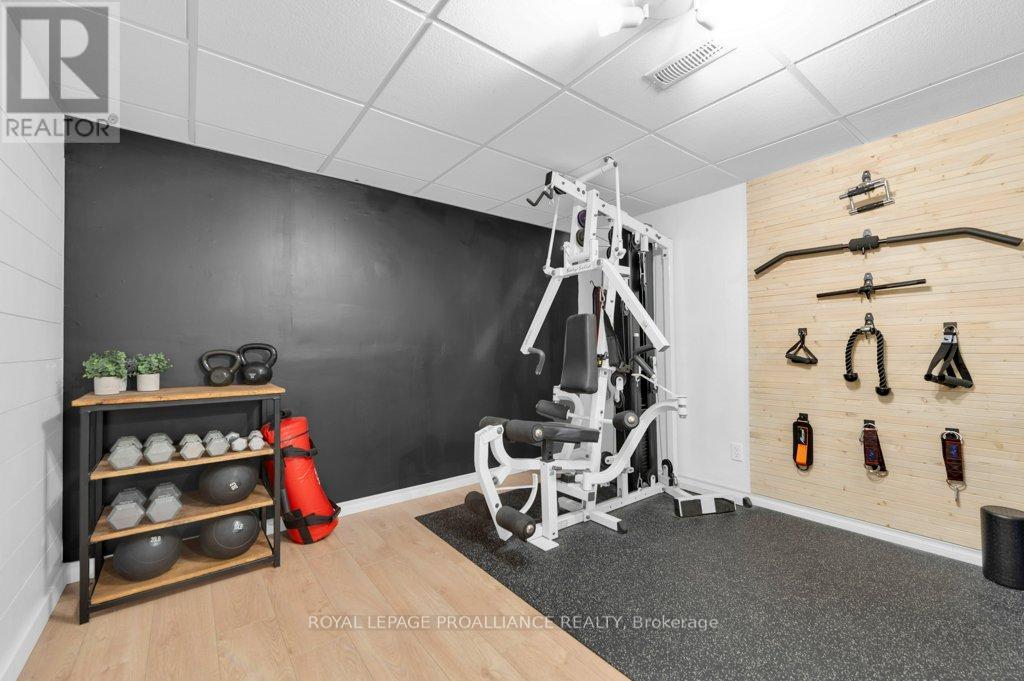3 Bedroom
3 Bathroom
Fireplace
Central Air Conditioning
Forced Air
Landscaped
$649,900
This beautiful home shines with pride of ownership and style. This gorgeous home has a large foyer, open living and dining area with cozy gas fireplace. Bright charming kitchen with ample cupboards, eat in area and walk out to the back deck. Private and perfect for entertaining guests. Main floor laundry and storage throughout. Second floor offers 3 spacious bedrooms and 4 pc bath, the primary with 3 pc ensuite and walk in closet. Lower level is a wonderful large space, currently a rec room and workout area. Single attached garage and fully fenced in yard. Numerous improvements to the property include roof 2021, refinished kitchen cabinets, backsplash, updated 2 pc bath, laminate throughout main floor and lower level. Tile in foyer and laundry room. Refaced fireplace updated 4 pc bath, new garage door opener and freshly painted throughout. New fence, refinished deck and new addition. Prime location in Belleville, close to multiple schools including Loyalist College, bus routes, shopping and all amenities. This home has been wonderfully cared for and it shows. You will not want to miss seeing this beauty! (id:28587)
Property Details
|
MLS® Number
|
X9513948 |
|
Property Type
|
Single Family |
|
AmenitiesNearBy
|
Place Of Worship, Park, Public Transit, Schools |
|
CommunityFeatures
|
School Bus |
|
EquipmentType
|
Water Heater |
|
Features
|
Flat Site |
|
ParkingSpaceTotal
|
5 |
|
RentalEquipmentType
|
Water Heater |
|
Structure
|
Deck |
Building
|
BathroomTotal
|
3 |
|
BedroomsAboveGround
|
3 |
|
BedroomsTotal
|
3 |
|
Amenities
|
Fireplace(s) |
|
Appliances
|
Water Heater, Blinds, Dishwasher, Refrigerator, Stove |
|
BasementDevelopment
|
Finished |
|
BasementType
|
Full (finished) |
|
ConstructionStyleAttachment
|
Detached |
|
CoolingType
|
Central Air Conditioning |
|
ExteriorFinish
|
Brick, Vinyl Siding |
|
FireProtection
|
Smoke Detectors |
|
FireplacePresent
|
Yes |
|
FireplaceTotal
|
1 |
|
FlooringType
|
Tile |
|
FoundationType
|
Concrete |
|
HalfBathTotal
|
1 |
|
HeatingFuel
|
Natural Gas |
|
HeatingType
|
Forced Air |
|
StoriesTotal
|
2 |
|
Type
|
House |
|
UtilityWater
|
Municipal Water |
Parking
Land
|
Acreage
|
No |
|
FenceType
|
Fenced Yard |
|
LandAmenities
|
Place Of Worship, Park, Public Transit, Schools |
|
LandscapeFeatures
|
Landscaped |
|
Sewer
|
Sanitary Sewer |
|
SizeDepth
|
100 Ft |
|
SizeFrontage
|
40 Ft |
|
SizeIrregular
|
40 X 100 Ft |
|
SizeTotalText
|
40 X 100 Ft|under 1/2 Acre |
Rooms
| Level |
Type |
Length |
Width |
Dimensions |
|
Second Level |
Primary Bedroom |
5.5 m |
3.67 m |
5.5 m x 3.67 m |
|
Second Level |
Bedroom 2 |
3.67 m |
3.03 m |
3.67 m x 3.03 m |
|
Second Level |
Bedroom 3 |
3.45 m |
4.72 m |
3.45 m x 4.72 m |
|
Lower Level |
Utility Room |
3.25 m |
1.98 m |
3.25 m x 1.98 m |
|
Lower Level |
Workshop |
3.25 m |
3.29 m |
3.25 m x 3.29 m |
|
Lower Level |
Recreational, Games Room |
3.36 m |
7.37 m |
3.36 m x 7.37 m |
|
Lower Level |
Den |
2.66 m |
3.97 m |
2.66 m x 3.97 m |
|
Main Level |
Foyer |
3.57 m |
3.16 m |
3.57 m x 3.16 m |
|
Main Level |
Living Room |
3.59 m |
7.68 m |
3.59 m x 7.68 m |
|
Main Level |
Dining Room |
3.39 m |
3.45 m |
3.39 m x 3.45 m |
|
Main Level |
Kitchen |
3.39 m |
4.06 m |
3.39 m x 4.06 m |
|
Main Level |
Laundry Room |
2.34 m |
2.29 m |
2.34 m x 2.29 m |
Utilities
|
Cable
|
Available |
|
Sewer
|
Installed |
https://www.realtor.ca/real-estate/27588511/10-sherwood-crescent-belleville









































