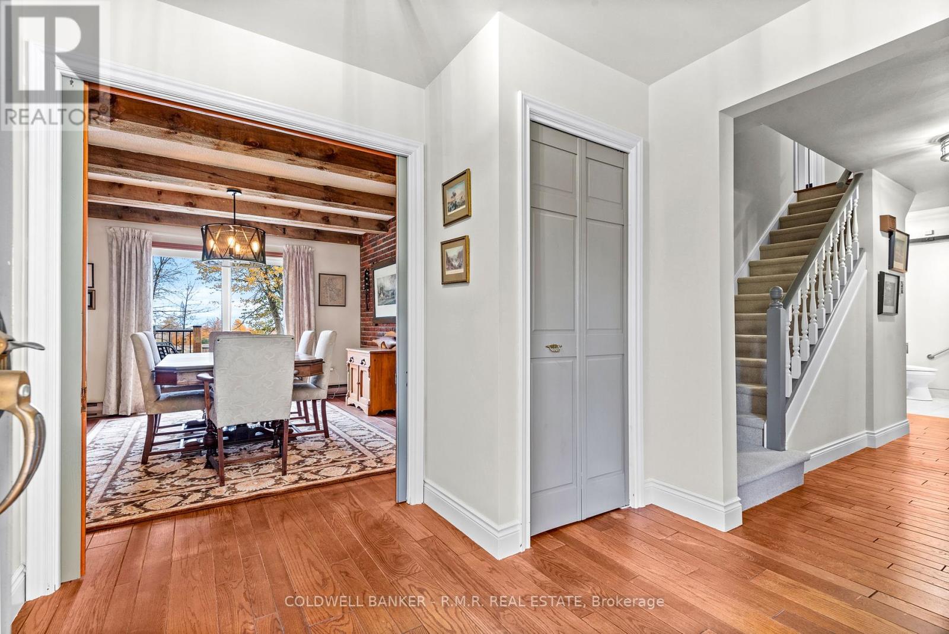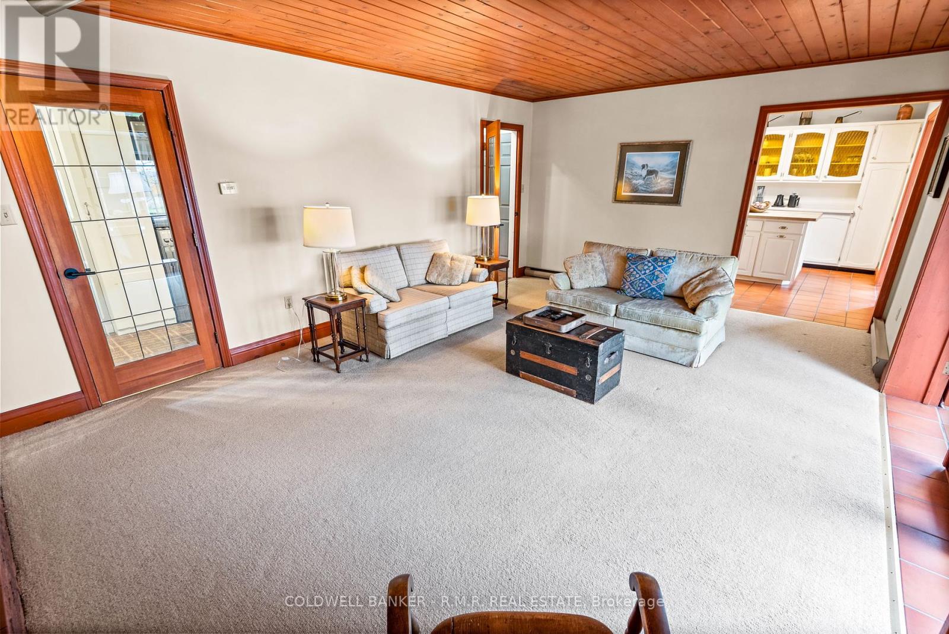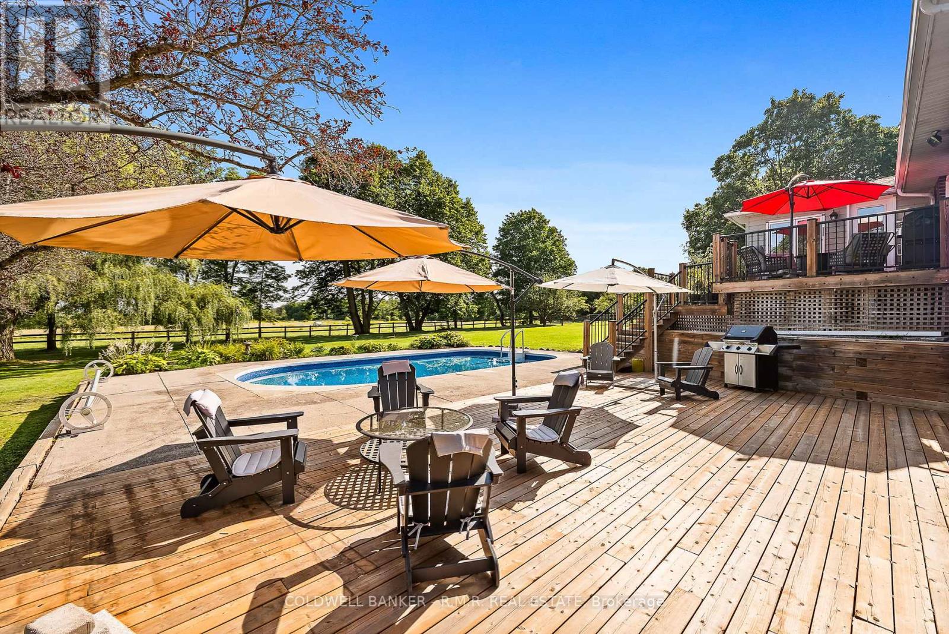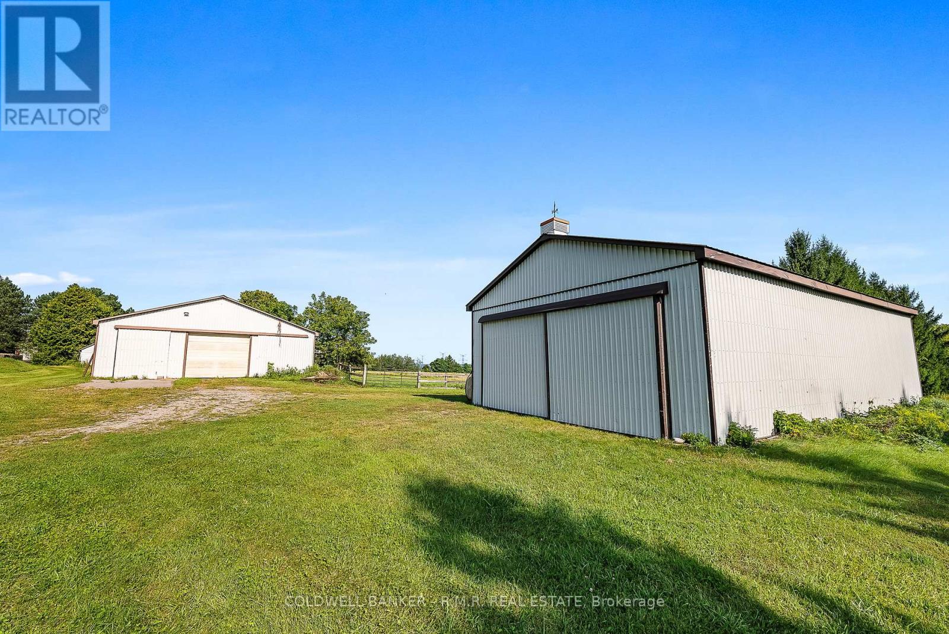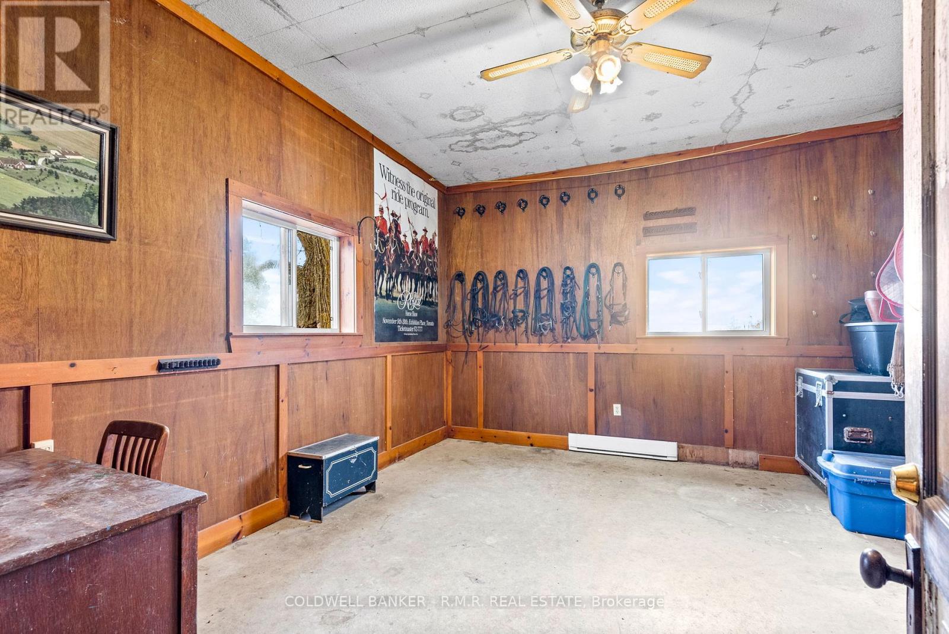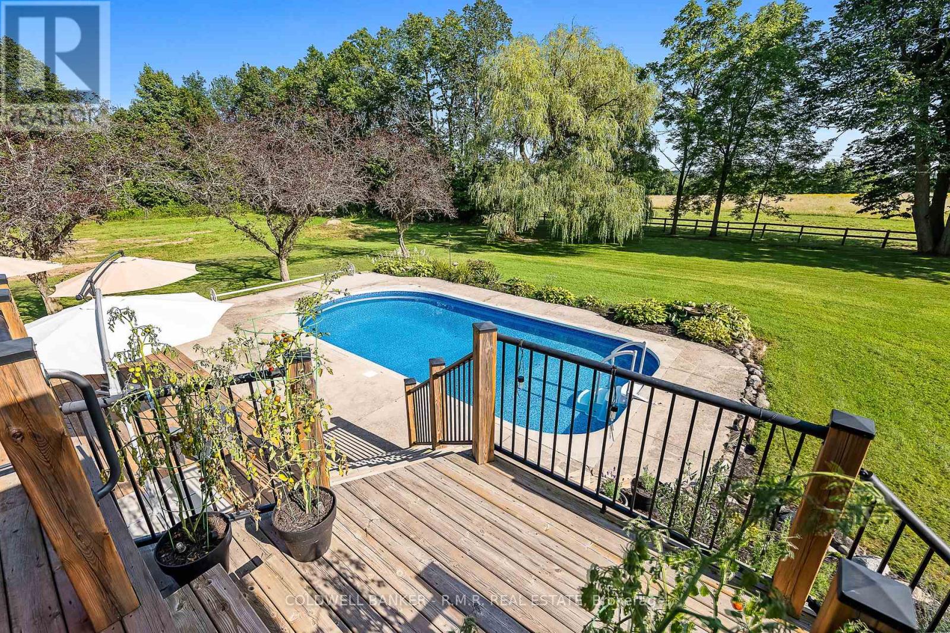1085 Mount Pleasant Road Cramahe, Ontario K0K 1M0
$1,399,999
Executive country property in the heart of the beautiful rolling hills of Northumberland. Just over 44 acres of mostly fields and pasture. Its an excellent spot for raising horses or dabbling in livestock of any variety. The bright and airy sunroom across the back of the house faces south overlooking the inground swimming pool, back yard and pasture. It has a wood- burning stove to keep you cozy on cold winter nights. It is also a great spot for star gazing. Propane gas fireplaces are featured in the family room and formal living room. With four bedrooms and three bathrooms there is plenty of room and conveniences for weekend guests. The eight stall horse barn has a section for livestock as well. The separate equipment barn is good for hay storage as well as machinery. Off the kitchen and sunroom is an elevated balcony deck overlooking the swimming pool and the pool area features a large patio for sunbathing and relaxing. Just an hour and a half from the city, its a whole different world. (id:28587)
Property Details
| MLS® Number | X9511841 |
| Property Type | Agriculture |
| Community Name | Castleton |
| CommunityFeatures | School Bus |
| FarmType | Farm |
| ParkingSpaceTotal | 6 |
| PoolType | Inground Pool |
| Structure | Barn, Paddocks/corralls |
| ViewType | View |
Building
| BathroomTotal | 3 |
| BedroomsAboveGround | 4 |
| BedroomsTotal | 4 |
| BasementDevelopment | Partially Finished |
| BasementFeatures | Walk Out |
| BasementType | N/a (partially Finished) |
| ExteriorFinish | Brick |
| FireplacePresent | Yes |
| FlooringType | Ceramic, Hardwood |
| HeatingFuel | Electric |
| HeatingType | Baseboard Heaters |
| StoriesTotal | 2 |
Parking
| Attached Garage |
Land
| Acreage | Yes |
| FenceType | Fenced Yard |
| Sewer | Septic System |
| SizeDepth | 1999 Ft |
| SizeFrontage | 1530 Ft |
| SizeIrregular | 1530 X 1999 Ft ; Irregular |
| SizeTotalText | 1530 X 1999 Ft ; Irregular|25 - 50 Acres |
| ZoningDescription | Ru |
Rooms
| Level | Type | Length | Width | Dimensions |
|---|---|---|---|---|
| Second Level | Library | 4.34 m | 4.02 m | 4.34 m x 4.02 m |
| Second Level | Bedroom 4 | 3.44 m | 4.85 m | 3.44 m x 4.85 m |
| Second Level | Primary Bedroom | 5.76 m | 4.72 m | 5.76 m x 4.72 m |
| Ground Level | Sunroom | 9.79 m | 3.6 m | 9.79 m x 3.6 m |
| Ground Level | Family Room | 4.24 m | 5.92 m | 4.24 m x 5.92 m |
| Ground Level | Kitchen | 3.03 m | 4.02 m | 3.03 m x 4.02 m |
| Ground Level | Laundry Room | 4.4 m | 1.59 m | 4.4 m x 1.59 m |
| Ground Level | Dining Room | 3.58 m | 4.03 m | 3.58 m x 4.03 m |
| Ground Level | Living Room | 4.54 m | 6.7 m | 4.54 m x 6.7 m |
| Ground Level | Bedroom 2 | 3.43 m | 3.05 m | 3.43 m x 3.05 m |
| Ground Level | Bedroom 3 | 3.42 m | 4.25 m | 3.42 m x 4.25 m |
Utilities
| Electricity Connected | Connected |
https://www.realtor.ca/real-estate/27583298/1085-mount-pleasant-road-cramahe-castleton-castleton
Interested?
Contact us for more information
Gregory Mcewan
Salesperson
438 Division St Unit 1a
Cobourg, Ontario K9A 3R8




