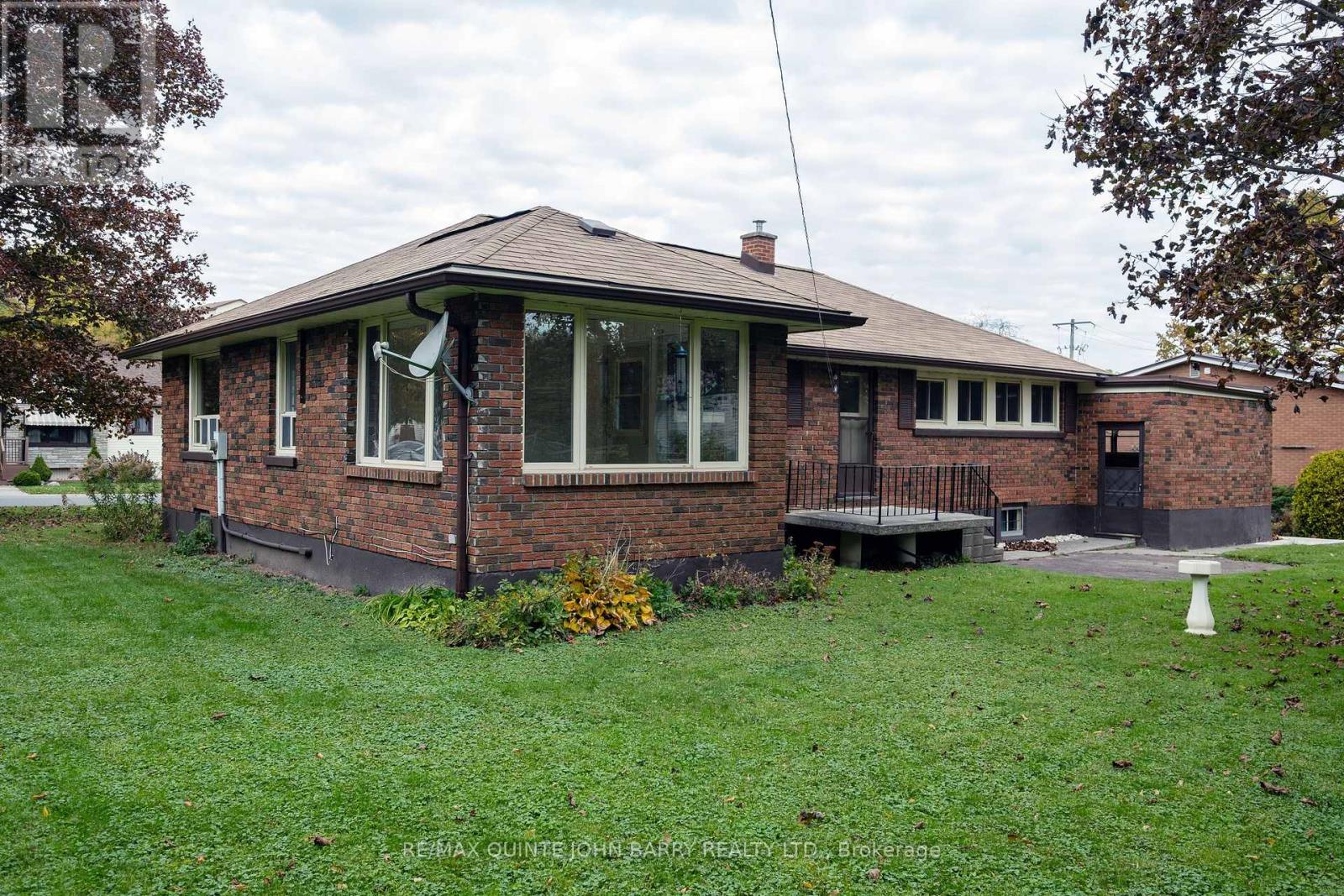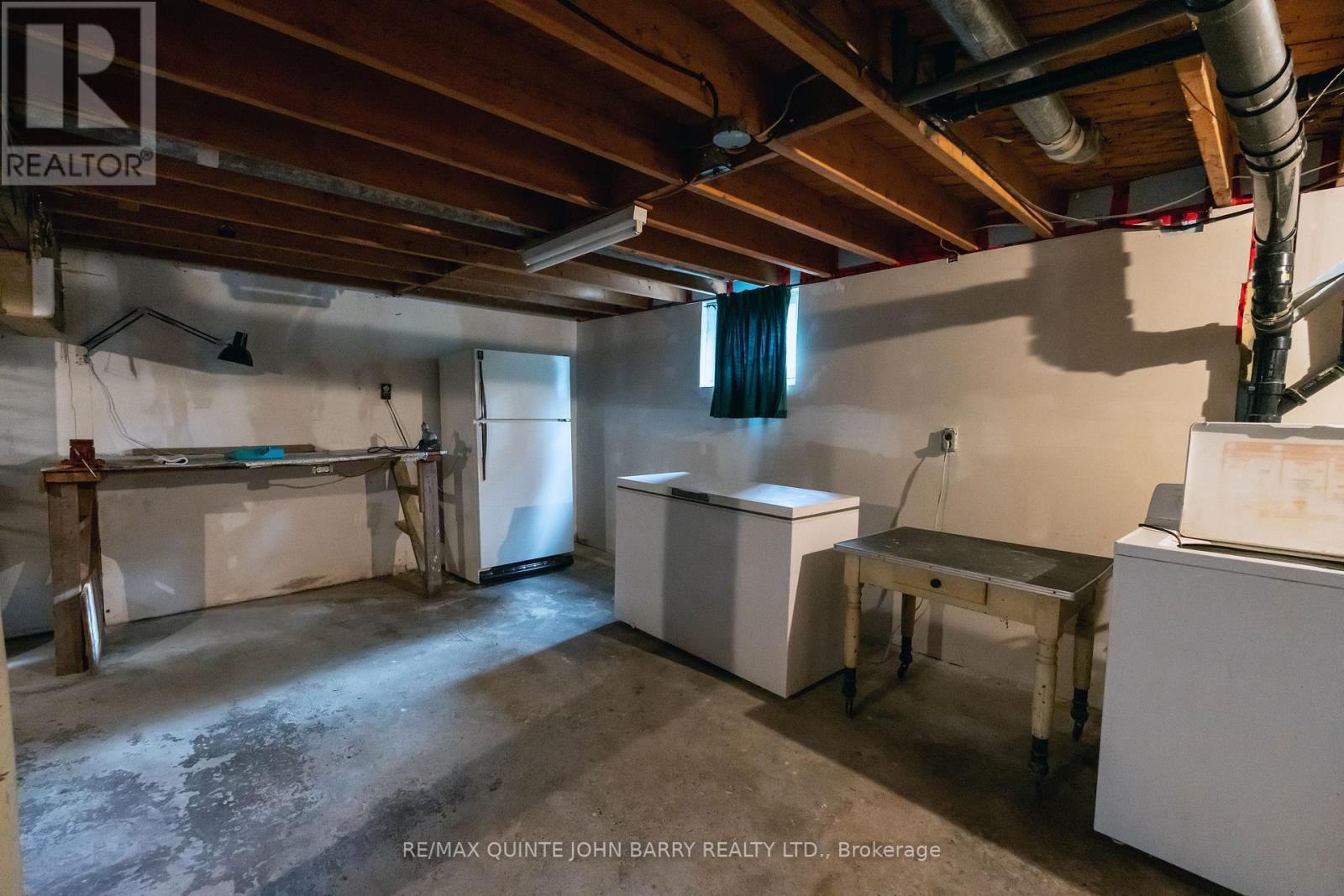61 Nicholas Street Quinte West, Ontario K8V 4H7
$449,900
Welcome to this inviting brick bungalow, set on a lovely lot in a friendly neighborhood! This home is ready for your personal touch, offering a great canvas to create your ideal living space. Natural light floods the interior through generous windows, illuminating the cozy kitchen, dining room, and living room. The sunroom adds an extra layer of charm, perfect for enjoying your surroundings. With 3 main floor bedrooms, a full 4-pc bath, and a convenient 2-pc bath on lower level, there is plenty of room for family and guests. The partially finished lower level features a large rec room with den and study, providing flexible space for work or play. An attached single-car garage adds to the convenience. Plus, you'll appreciate being close to amenities! Don't miss the opportunity to make this home your own! (id:28587)
Open House
This property has open houses!
2:00 pm
Ends at:3:30 pm
Property Details
| MLS® Number | X9508943 |
| Property Type | Single Family |
| ParkingSpaceTotal | 4 |
Building
| BathroomTotal | 2 |
| BedroomsAboveGround | 3 |
| BedroomsTotal | 3 |
| Appliances | Water Heater, Dryer, Freezer, Refrigerator, Stove, Washer |
| ArchitecturalStyle | Bungalow |
| BasementDevelopment | Partially Finished |
| BasementType | Full (partially Finished) |
| ConstructionStyleAttachment | Detached |
| CoolingType | Central Air Conditioning |
| ExteriorFinish | Brick |
| FlooringType | Vinyl, Hardwood, Carpeted |
| FoundationType | Concrete |
| HalfBathTotal | 1 |
| HeatingFuel | Natural Gas |
| HeatingType | Forced Air |
| StoriesTotal | 1 |
| Type | House |
| UtilityWater | Municipal Water |
Parking
| Attached Garage |
Land
| Acreage | No |
| Sewer | Sanitary Sewer |
| SizeDepth | 98 Ft |
| SizeFrontage | 98 Ft ,7 In |
| SizeIrregular | 98.65 X 98 Ft |
| SizeTotalText | 98.65 X 98 Ft |
| ZoningDescription | R2 |
Rooms
| Level | Type | Length | Width | Dimensions |
|---|---|---|---|---|
| Lower Level | Recreational, Games Room | 6.34 m | 3.09 m | 6.34 m x 3.09 m |
| Lower Level | Den | 3.88 m | 3.15 m | 3.88 m x 3.15 m |
| Lower Level | Study | 3.35 m | 2.69 m | 3.35 m x 2.69 m |
| Main Level | Kitchen | 4.26 m | 2.92 m | 4.26 m x 2.92 m |
| Main Level | Dining Room | 3 m | 2.91 m | 3 m x 2.91 m |
| Main Level | Living Room | 5.7 m | 3.6 m | 5.7 m x 3.6 m |
| Main Level | Sunroom | 2.91 m | 2.91 m | 2.91 m x 2.91 m |
| Main Level | Primary Bedroom | 3.71 m | 2.91 m | 3.71 m x 2.91 m |
| Main Level | Bedroom 2 | 3.7 m | 2.7 m | 3.7 m x 2.7 m |
| Main Level | Bedroom 3 | 3.04 m | 2.79 m | 3.04 m x 2.79 m |
https://www.realtor.ca/real-estate/27576121/61-nicholas-street-quinte-west
Interested?
Contact us for more information
Michael Wood
Salesperson
John Barry
Broker of Record










































