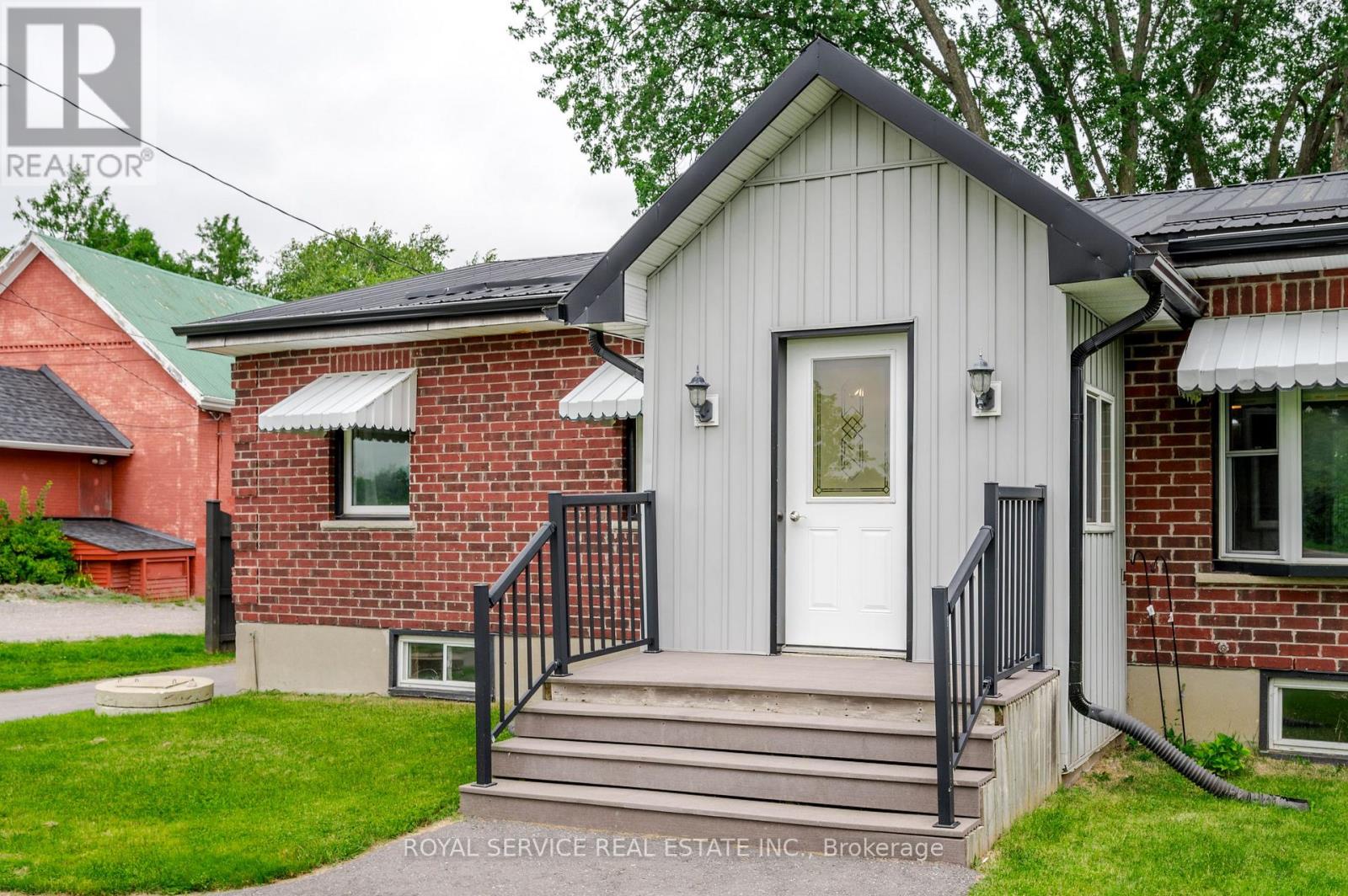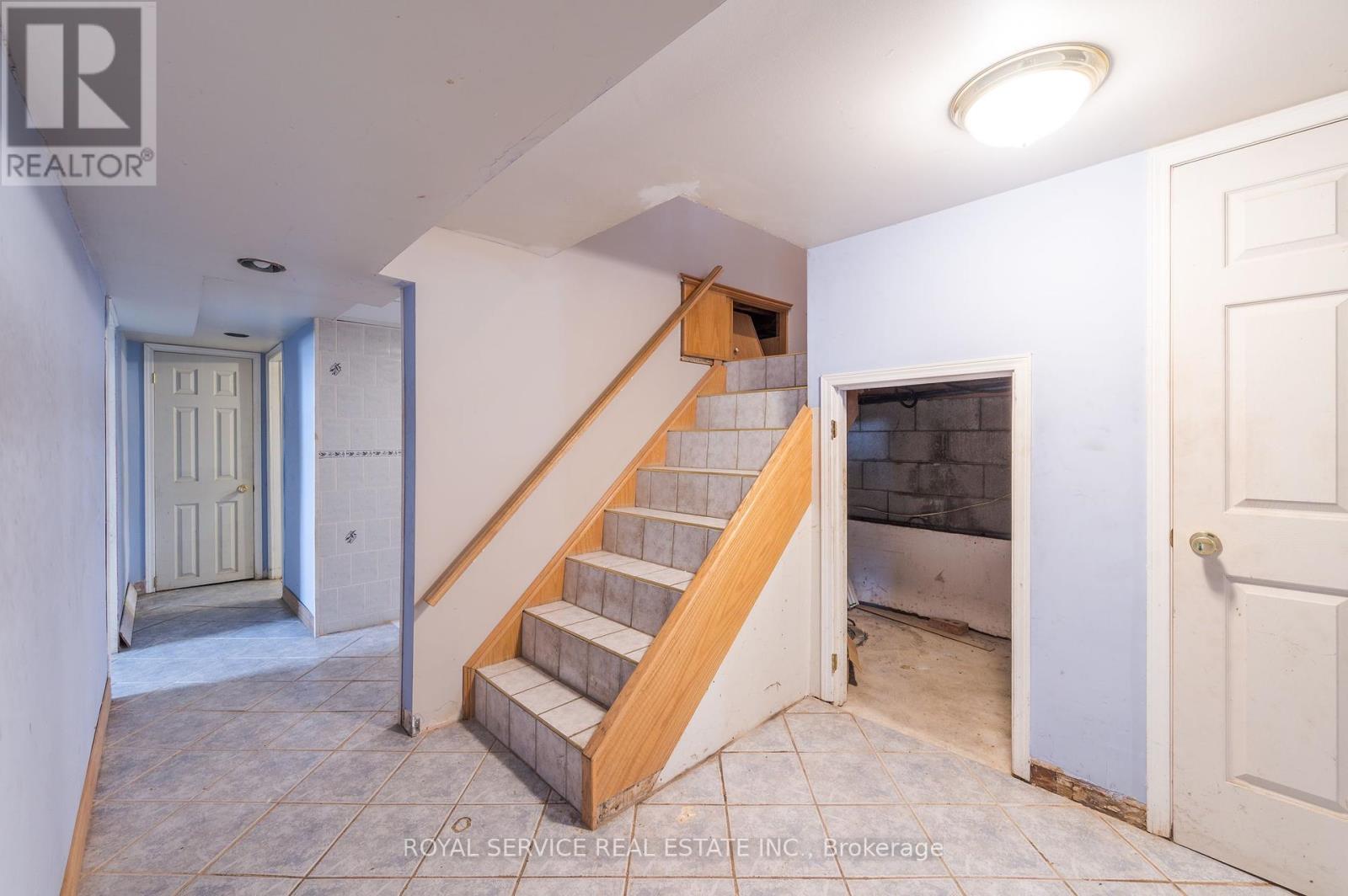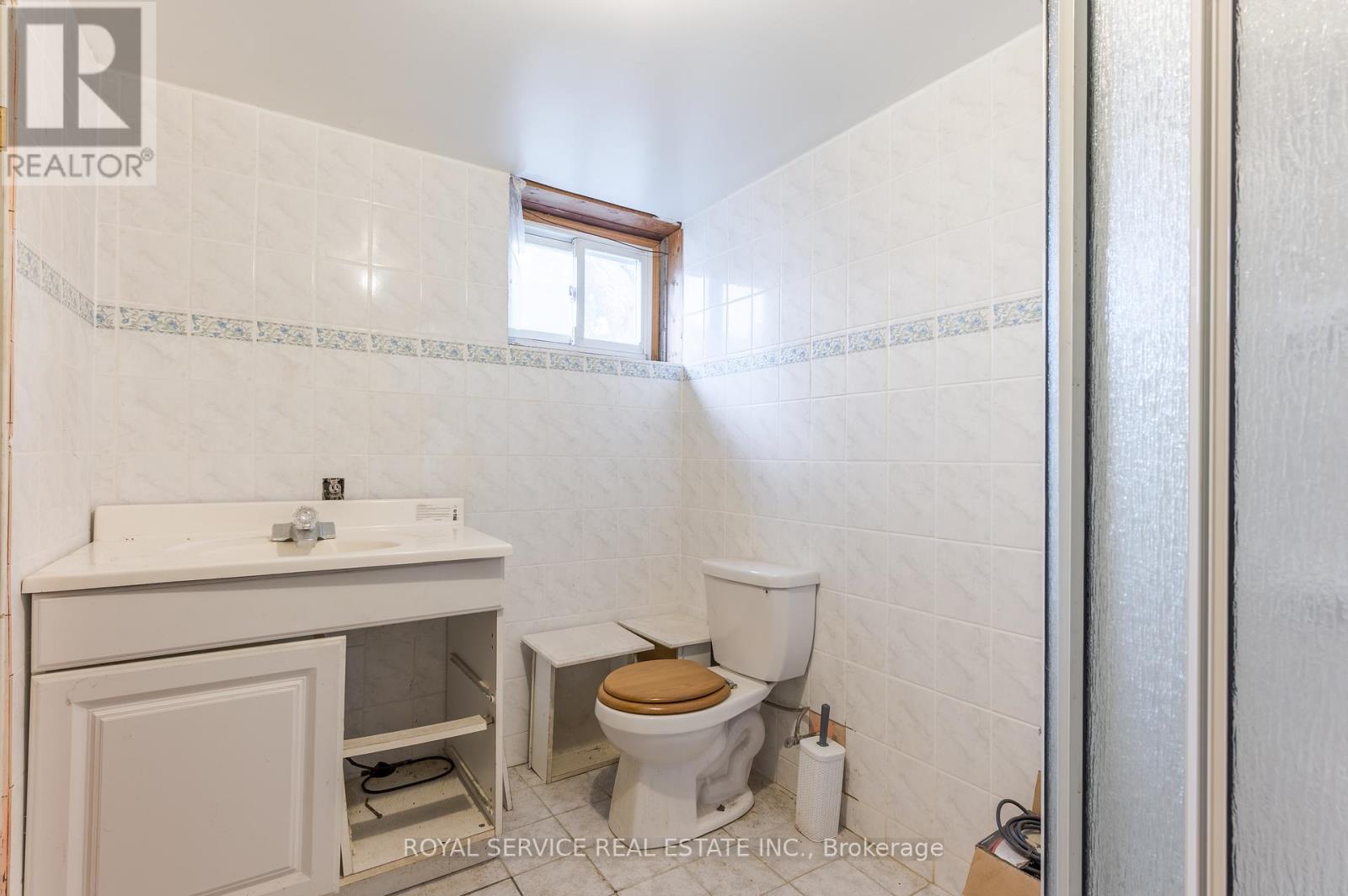3991 Wallace Point Road Otonabee-South Monaghan, Ontario K9J 0E4
$599,900
Explore the perfect blend of comfort & convenience at 3991 Wallace Point Rd an all-brick house now on the market! Just 5 minutes east of Peterborough & conveniently close to the highway, this home is ideal for both commuters & those looking to enjoy a balance of city & country living. Featuring 4 sizeable bedrooms & two bathrooms across two floors, this home suits a variety of needs, whether you're a first-time home buyer, looking to downsize, or an investor. The ground floor is thoughtfully designed with a spacious living room that flows into a generous dining room & kitchen. The living/dining room also boasts a walk-out to the back deck, perfect for entertaining or quiet relaxation. Additionally, there are 3 bedrooms & a full bathroom on this level. Please note one bedroom is presently being used as a laundry room (easily re-located downstairs).Downstairs you will find a fourth bedroom, a large family room, 3 piece bathroom, laundry area & storage space. The property boasts hardwood floors, a sturdy metal roof and vinyl windows, offering both durability and functionality. A large two-bay garage, with sufficient height for a hoist & workshop area, adds value & utility to the home. Put simply, this property offers both practicality and potential in one package. Don't miss out schedule a visit and see firsthand how 3991 Wallace Point Rd can be your next home sweet home. **** EXTRAS **** Updates: Furnace, UV HEP Filter & A/C 2022, Tankless Hot Water 2023, Metal roof 2004, Septic pumped July 2022. Approximate utilities yearly: Gas $480, Hydro $1080. (id:28587)
Property Details
| MLS® Number | X9508323 |
| Property Type | Single Family |
| Community Name | Rural Otonabee-South Monaghan |
| AmenitiesNearBy | Hospital, Schools |
| CommunityFeatures | School Bus |
| Features | Level Lot, Carpet Free, Sump Pump |
| ParkingSpaceTotal | 6 |
| Structure | Deck |
Building
| BathroomTotal | 2 |
| BedroomsAboveGround | 3 |
| BedroomsBelowGround | 1 |
| BedroomsTotal | 4 |
| Appliances | Water Heater |
| ArchitecturalStyle | Bungalow |
| BasementDevelopment | Finished |
| BasementType | N/a (finished) |
| ConstructionStyleAttachment | Detached |
| CoolingType | Central Air Conditioning |
| ExteriorFinish | Brick |
| FireplacePresent | Yes |
| FireplaceType | Woodstove |
| FoundationType | Block |
| HeatingFuel | Natural Gas |
| HeatingType | Forced Air |
| StoriesTotal | 1 |
| Type | House |
Parking
| Detached Garage |
Land
| Acreage | No |
| LandAmenities | Hospital, Schools |
| Sewer | Septic System |
| SizeDepth | 200 Ft |
| SizeFrontage | 75 Ft ,9 In |
| SizeIrregular | 75.77 X 200 Ft |
| SizeTotalText | 75.77 X 200 Ft|under 1/2 Acre |
Rooms
| Level | Type | Length | Width | Dimensions |
|---|---|---|---|---|
| Basement | Laundry Room | 2.84 m | 1.45 m | 2.84 m x 1.45 m |
| Basement | Recreational, Games Room | 3.79 m | 7.57 m | 3.79 m x 7.57 m |
| Basement | Bathroom | 2.81 m | 1.86 m | 2.81 m x 1.86 m |
| Main Level | Bathroom | 3.24 m | 1.54 m | 3.24 m x 1.54 m |
| Main Level | Kitchen | 3.24 m | 2.58 m | 3.24 m x 2.58 m |
| Main Level | Dining Room | 3.24 m | 3.18 m | 3.24 m x 3.18 m |
| Main Level | Living Room | 4.79 m | 4.05 m | 4.79 m x 4.05 m |
| Main Level | Primary Bedroom | 3.71 m | 3.14 m | 3.71 m x 3.14 m |
| Main Level | Bedroom 2 | 3.24 m | 2.86 m | 3.24 m x 2.86 m |
| Main Level | Bedroom 3 | 3.71 m | 3 m | 3.71 m x 3 m |
| Main Level | Mud Room | 1.73 m | 2.45 m | 1.73 m x 2.45 m |
Interested?
Contact us for more information
Robin Millette
Salesperson
12 King Street, Unit A
Millbrook, Ontario L0A 1G0










































