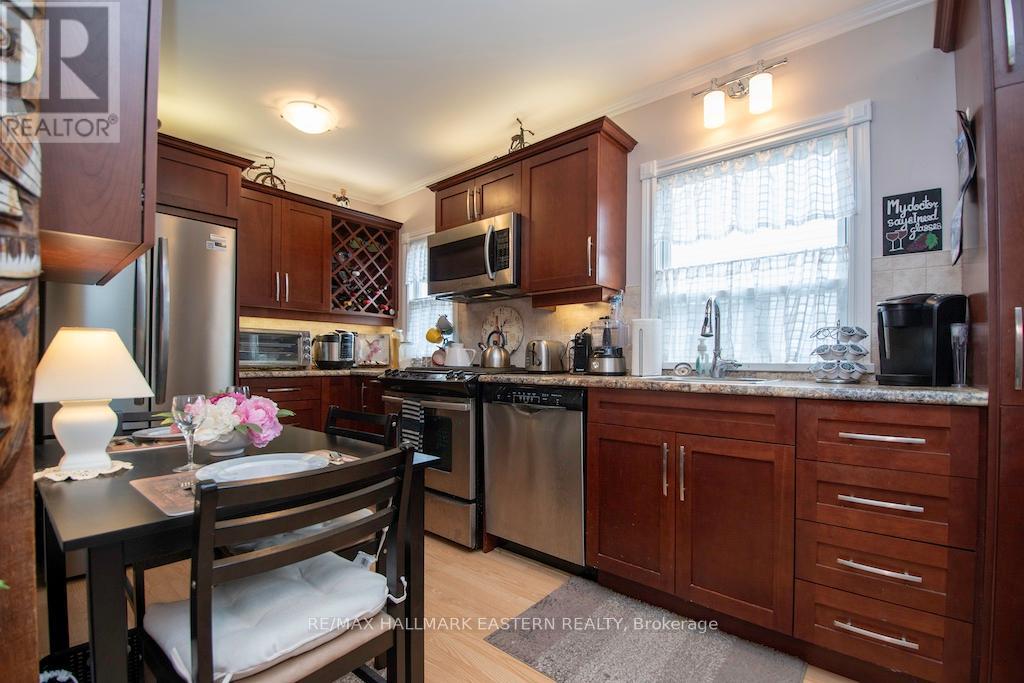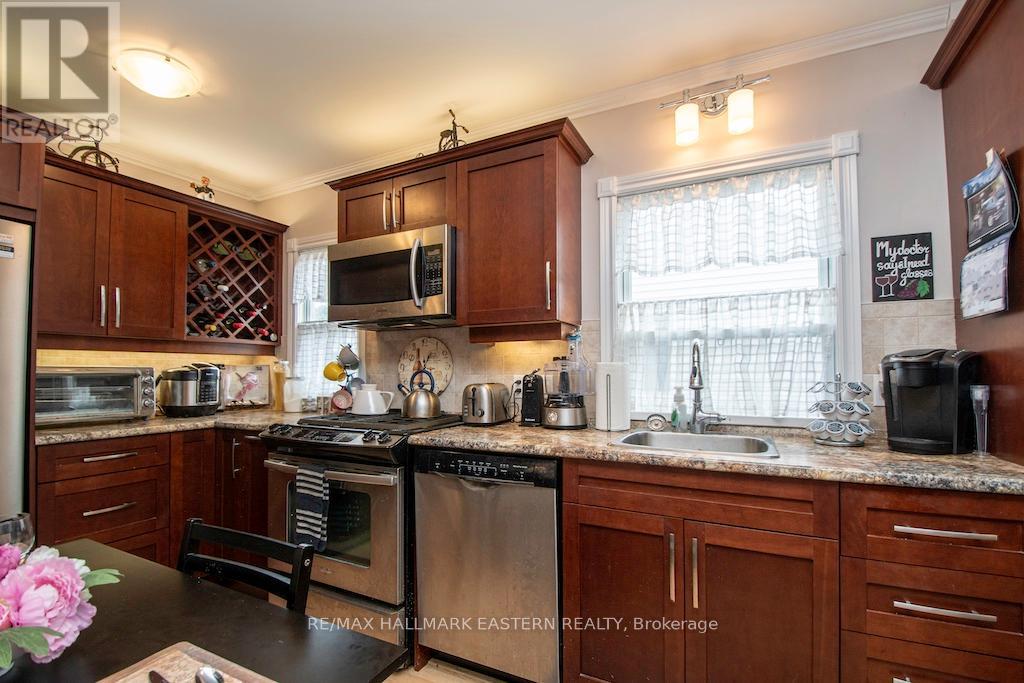126 Circle Drive Trent Hills, Ontario K0L 1L0
$455,000
Lovely starter or retirement home on charming court. This 3 bedroom home may be the perfect spot to settle down. Everything has been done on this cute as a button home including new cherrywood kitchen and new appliances, new metal roof, newer windows, updated bathroom, newer deck, sheds. Close to schools, hospital, shopping and all that this vibrant community has to offer. This is a ""must see"" for first time buyers or retirees. **** EXTRAS **** Shed contents (yard tools, lawnmower negotiable) (id:28587)
Property Details
| MLS® Number | X9505880 |
| Property Type | Single Family |
| Community Name | Campbellford |
| AmenitiesNearBy | Hospital, Place Of Worship, Public Transit, Schools |
| Features | Cul-de-sac |
| ParkingSpaceTotal | 3 |
| Structure | Shed |
Building
| BathroomTotal | 1 |
| BedroomsAboveGround | 3 |
| BedroomsTotal | 3 |
| Amenities | Fireplace(s) |
| Appliances | Water Heater, Dishwasher, Dryer, Refrigerator, Stove, Washer |
| BasementType | Crawl Space |
| ConstructionStyleAttachment | Detached |
| ExteriorFinish | Vinyl Siding |
| FireplacePresent | Yes |
| FoundationType | Block |
| HeatingFuel | Natural Gas |
| HeatingType | Other |
| StoriesTotal | 2 |
| Type | House |
| UtilityWater | Municipal Water |
Land
| Acreage | No |
| LandAmenities | Hospital, Place Of Worship, Public Transit, Schools |
| Sewer | Sanitary Sewer |
| SizeDepth | 90 Ft ,6 In |
| SizeFrontage | 49 Ft |
| SizeIrregular | 49.01 X 90.57 Ft ; 82.39x96.42x49.01x90.57 |
| SizeTotalText | 49.01 X 90.57 Ft ; 82.39x96.42x49.01x90.57|under 1/2 Acre |
| ZoningDescription | Res |
Rooms
| Level | Type | Length | Width | Dimensions |
|---|---|---|---|---|
| Second Level | Bedroom 2 | 2.97 m | 3.73 m | 2.97 m x 3.73 m |
| Second Level | Bedroom 3 | 3.12 m | 3.73 m | 3.12 m x 3.73 m |
| Main Level | Living Room | 4.92 m | 3.37 m | 4.92 m x 3.37 m |
| Main Level | Kitchen | 2.26 m | 5.18 m | 2.26 m x 5.18 m |
| Main Level | Primary Bedroom | 2.97 m | 3.5 m | 2.97 m x 3.5 m |
| Main Level | Family Room | 2.76 m | 2.97 m | 2.76 m x 2.97 m |
| Main Level | Laundry Room | 1.65 m | 2.99 m | 1.65 m x 2.99 m |
| Main Level | Bathroom | 2.26 m | 1.7 m | 2.26 m x 1.7 m |
https://www.realtor.ca/real-estate/27568317/126-circle-drive-trent-hills-campbellford-campbellford
Interested?
Contact us for more information
Rhonda Brewster
Broker
871 Ward St, Box 353
Bridgenorth, Ontario K0L 1H0


































