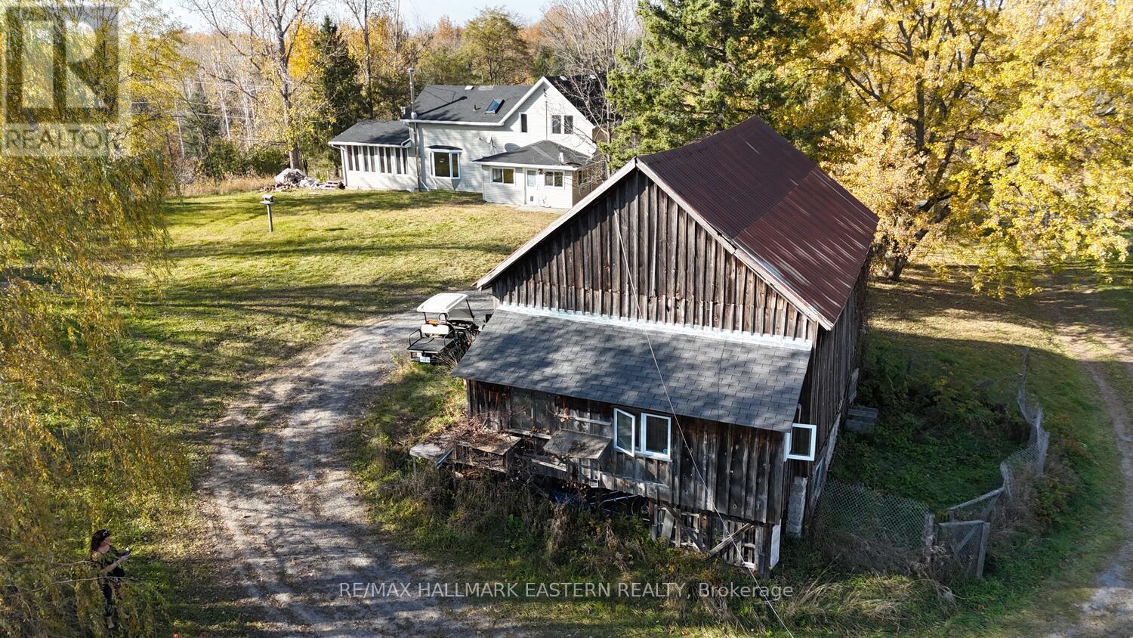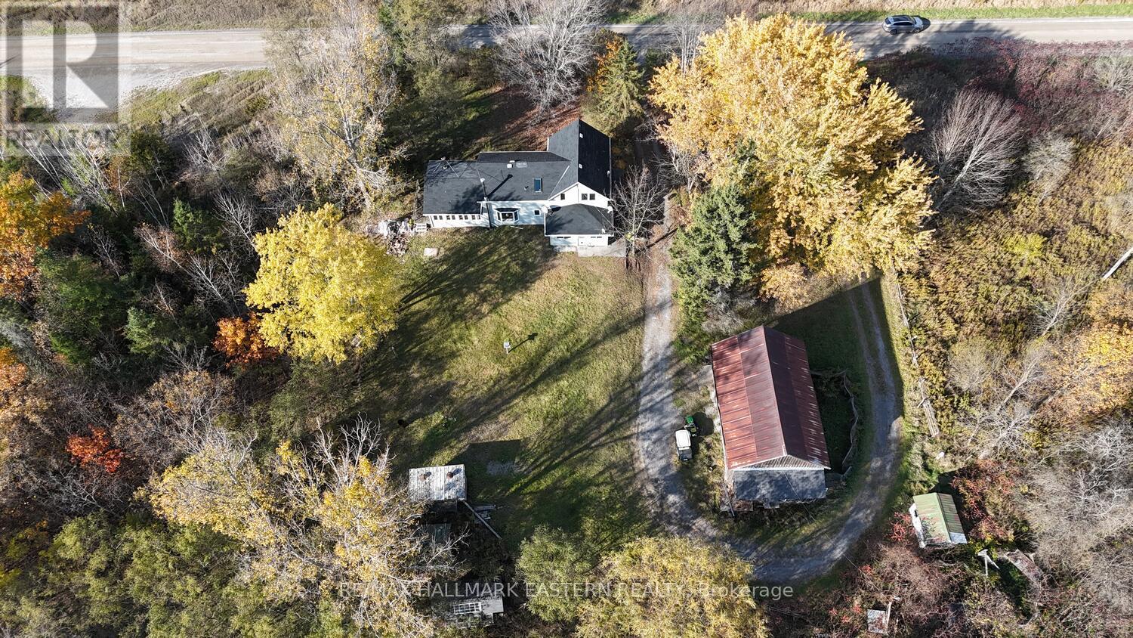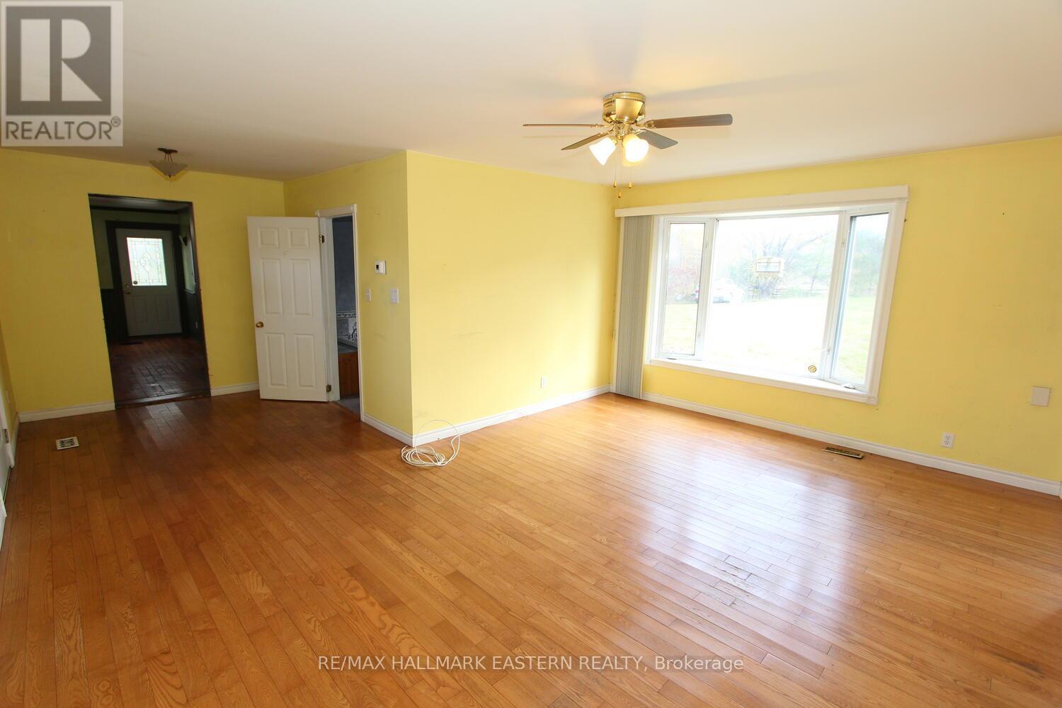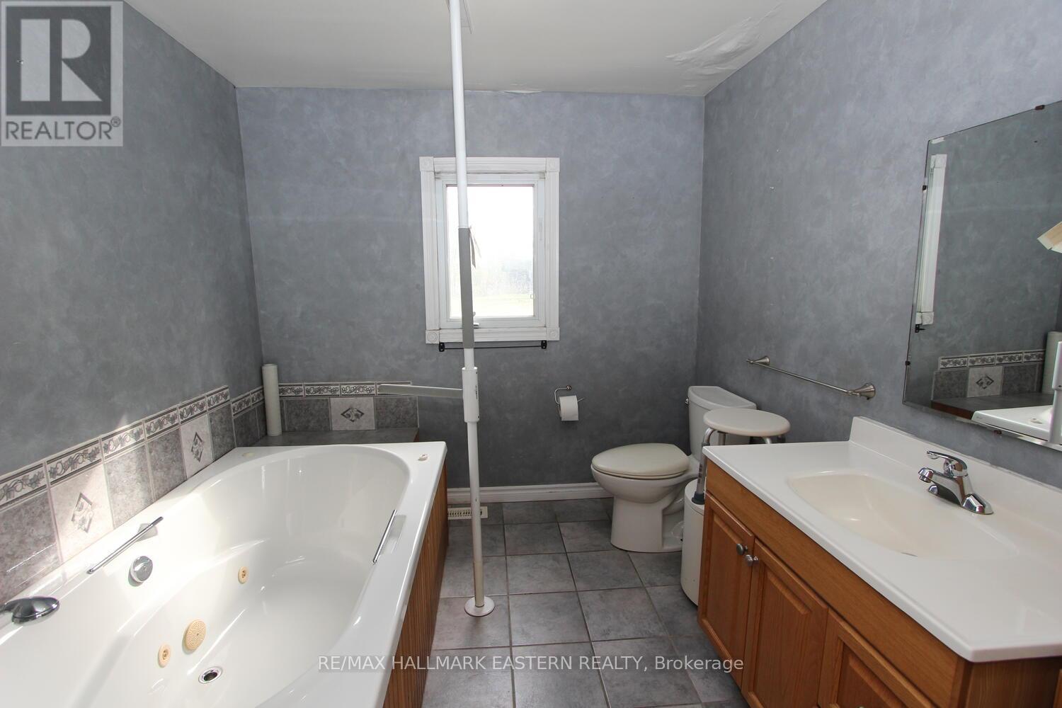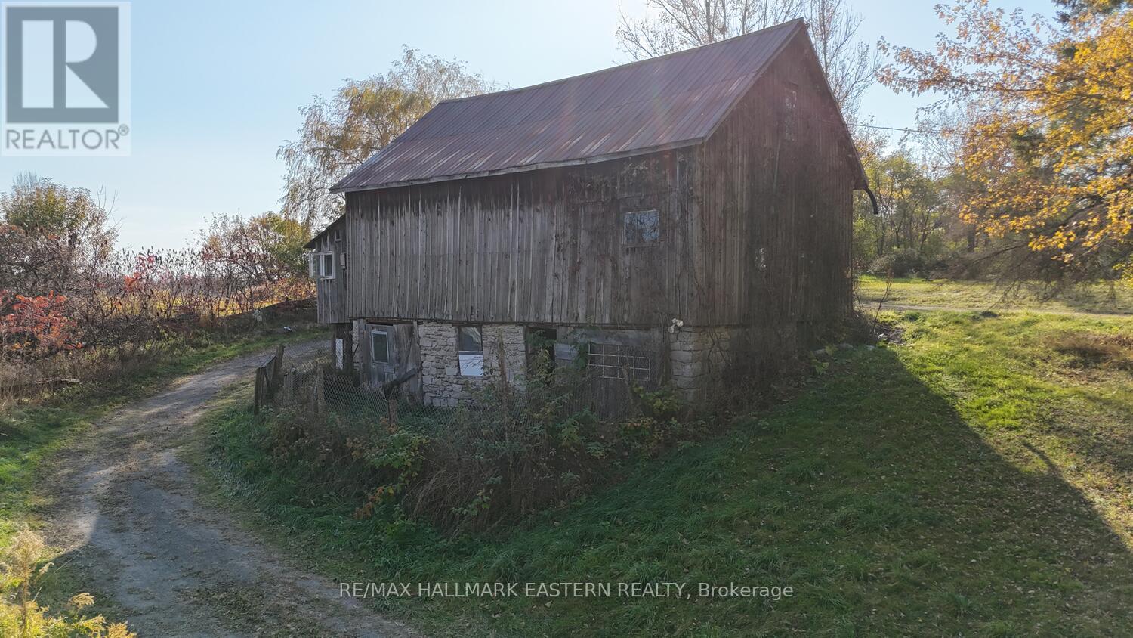275 Morrison Road Stirling-Rawdon, Ontario K0K 2M0
$474,900
This private 1.5-storey home sits on nearly 2 acres of land, offering ample space for outdoor activities and entertaining. The property includes a storage barn and a circular driveway. The main floor features a kitchen, dining room, living room, family room, and a 3-piece bath, providing plenty of entertaining and family space. Upstairs, there are three bedrooms and another 3-piece bath, making it a functional family home. The property is just 5 minutes from Marmora, 15 minutes from Stirling, and 30 minutes from Belleville, offering a balance of rural charm with access to nearby towns and amenities and is just down the road from the ATV/Snowmobile trail! (id:28587)
Property Details
| MLS® Number | X9506602 |
| Property Type | Single Family |
| Features | Irregular Lot Size, Rolling, Partially Cleared |
| ParkingSpaceTotal | 10 |
| Structure | Patio(s), Barn |
Building
| BathroomTotal | 2 |
| BedroomsAboveGround | 3 |
| BedroomsTotal | 3 |
| Amenities | Fireplace(s) |
| Appliances | Water Heater, Dryer, Refrigerator, Stove, Washer, Window Coverings |
| BasementType | Partial |
| ConstructionStyleAttachment | Detached |
| CoolingType | Central Air Conditioning |
| ExteriorFinish | Vinyl Siding |
| FireplacePresent | Yes |
| FireplaceTotal | 1 |
| FireplaceType | Woodstove |
| FoundationType | Block, Stone, Concrete |
| HeatingFuel | Propane |
| HeatingType | Forced Air |
| StoriesTotal | 2 |
| Type | House |
Land
| AccessType | Year-round Access |
| Acreage | No |
| Sewer | Septic System |
| SizeFrontage | 355 Ft ,2 In |
| SizeIrregular | 355.18 Ft |
| SizeTotalText | 355.18 Ft|1/2 - 1.99 Acres |
Rooms
| Level | Type | Length | Width | Dimensions |
|---|---|---|---|---|
| Second Level | Bedroom | 5.34 m | 5.26 m | 5.34 m x 5.26 m |
| Second Level | Bedroom 2 | 4.2 m | 3.1 m | 4.2 m x 3.1 m |
| Second Level | Bedroom 3 | 3.8 m | 2.8 m | 3.8 m x 2.8 m |
| Second Level | Bathroom | 2.65 m | 2.2 m | 2.65 m x 2.2 m |
| Main Level | Office | 2.56 m | 2.32 m | 2.56 m x 2.32 m |
| Main Level | Kitchen | 5.2 m | 2.8 m | 5.2 m x 2.8 m |
| Main Level | Dining Room | 5.2 m | 4 m | 5.2 m x 4 m |
| Main Level | Living Room | 6.6 m | 5.2 m | 6.6 m x 5.2 m |
| Main Level | Bathroom | 2.65 m | 2.57 m | 2.65 m x 2.57 m |
| Main Level | Family Room | 5.4 m | 5.29 m | 5.4 m x 5.29 m |
https://www.realtor.ca/real-estate/27570591/275-morrison-road-stirling-rawdon
Interested?
Contact us for more information
J.j. Hudson
Salesperson
10 Oak Street
Havelock, Ontario K0L 1Z0
Tanya Hudson
Salesperson
10 Oak Street
Havelock, Ontario K0L 1Z0

