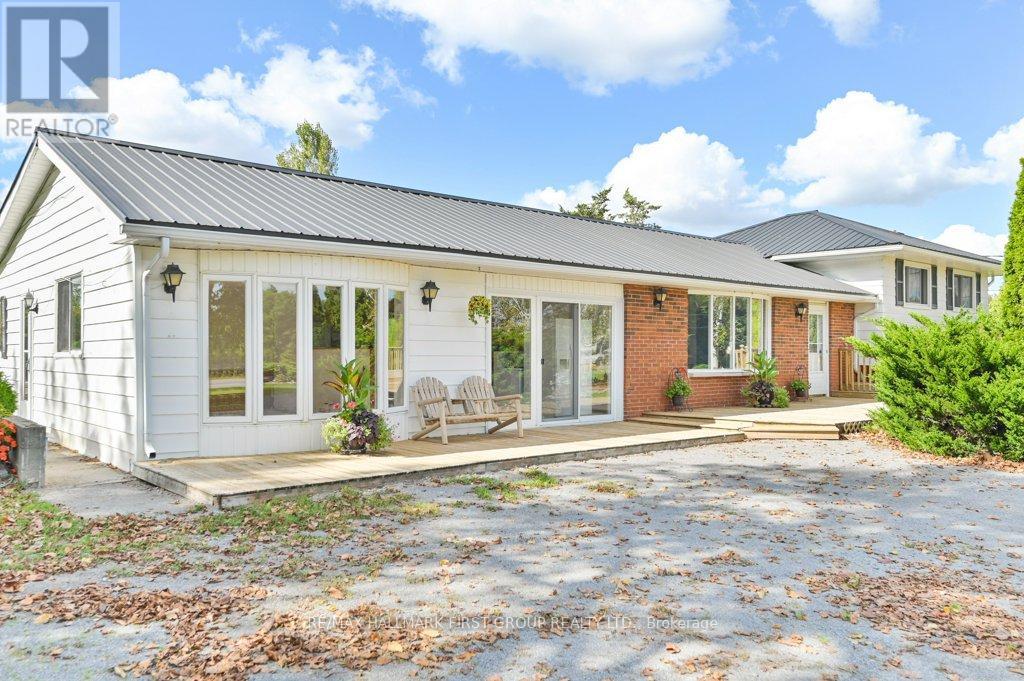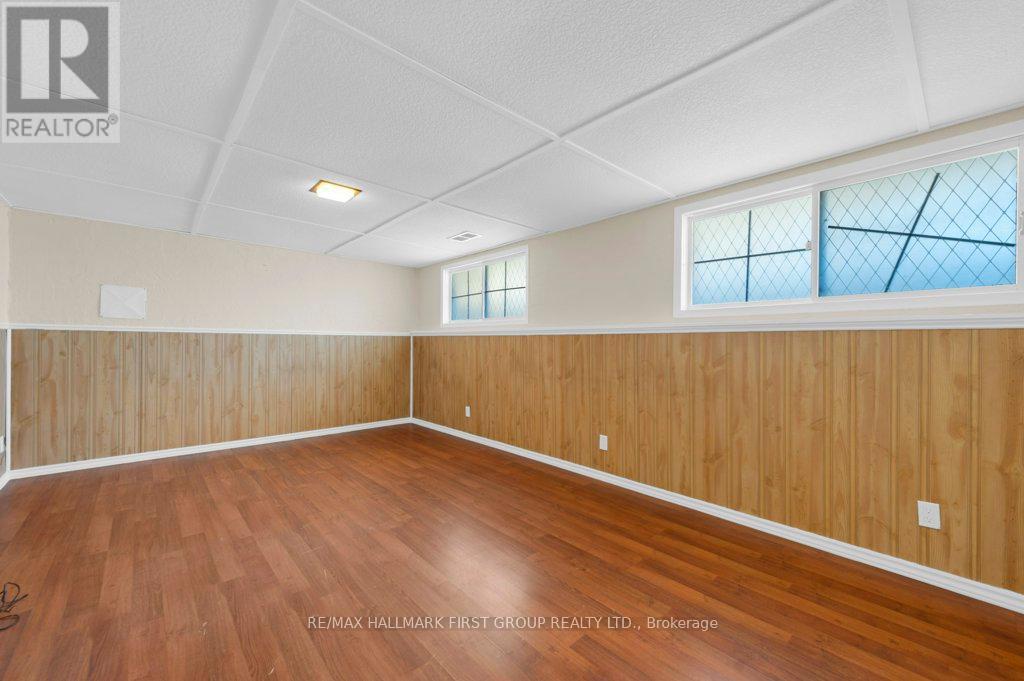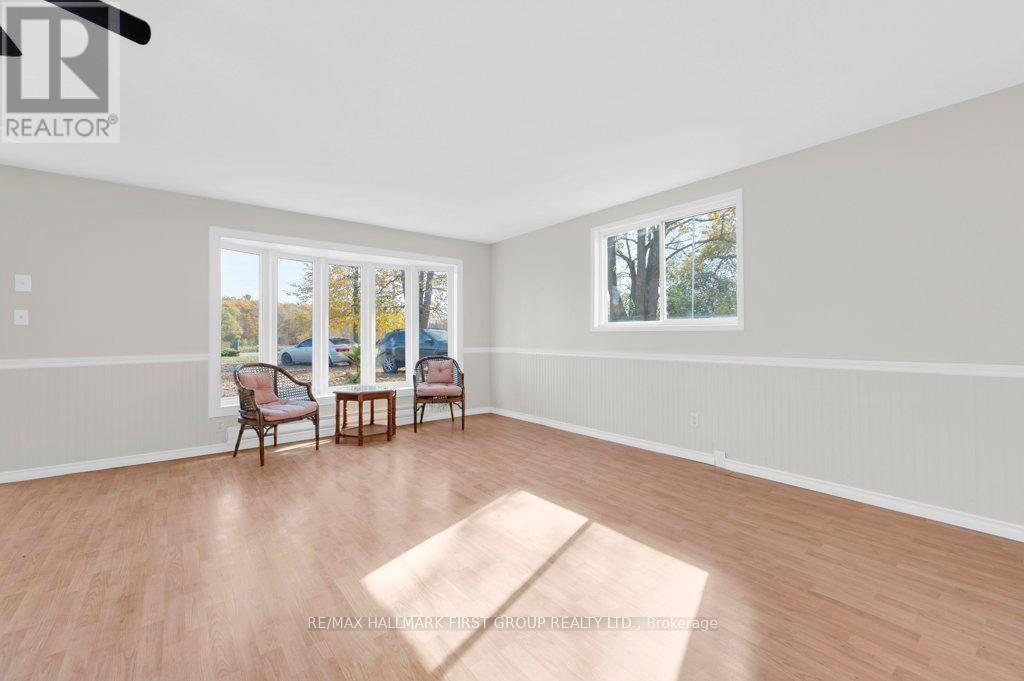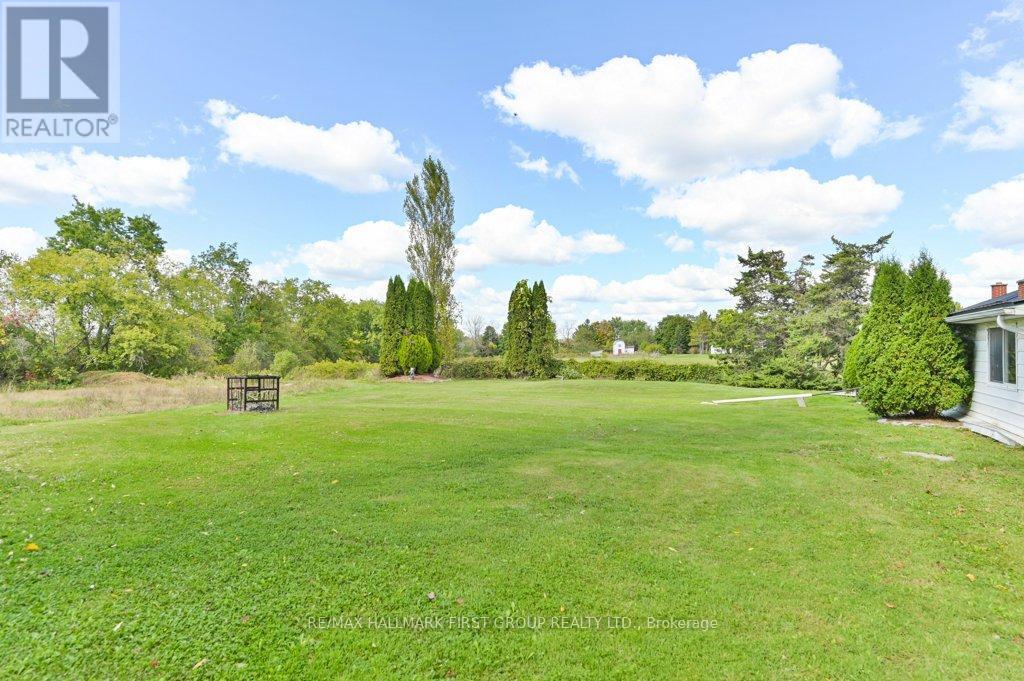1441 Highway 37 Belleville, Ontario K0K 1V0
$599,900
SPLENDID LARGE FAMILY HOME! Space for the family & in-laws! This unique property is a must see, over 2200sq ft of living space. Features lovely side -split home, with bright and open living room and dining area, spacious kitchen, upper level with three good sized bedrooms & 4 Pc bath, lower area with cozy family room. Main floor laundry which connects to seperate in-law suite. Great bonus for extra family or guests & potential income! Spacious second living area includes lovely open living, dining & kitchen with walkout to deck, 2 large bedrooms and 4 pc bath. This home sits on private 1 Acre setting, enjoy country living with city conveniences! Only 6km from Belleville & 401. Two fantastic golf courses with in walking distance, Trillium Woods and Black Bear Ridge. Excellent location. Long laneway off the road with ample parking spaces. Level lot with nice gardens & mature trees. Many upgrades include Metel roof, forced air propane heating and central air, freshly painted throughout, some trim & doors. Quick possesion available, start packing now and be in for Christmas! Home show pride of ownership, come and see this value packed property today- you won't be disappointed! (id:28587)
Property Details
| MLS® Number | X9507164 |
| Property Type | Single Family |
| EquipmentType | Propane Tank, Water Heater |
| Features | In-law Suite |
| ParkingSpaceTotal | 8 |
| RentalEquipmentType | Propane Tank, Water Heater |
| Structure | Deck |
Building
| BathroomTotal | 2 |
| BedroomsAboveGround | 5 |
| BedroomsTotal | 5 |
| Appliances | Water Softener, Dishwasher, Refrigerator, Stove |
| BasementDevelopment | Partially Finished |
| BasementType | N/a (partially Finished) |
| ConstructionStyleAttachment | Detached |
| ConstructionStyleSplitLevel | Sidesplit |
| CoolingType | Central Air Conditioning |
| ExteriorFinish | Aluminum Siding, Brick |
| FlooringType | Ceramic, Laminate |
| FoundationType | Block |
| HeatingFuel | Propane |
| HeatingType | Forced Air |
| Type | House |
Land
| Acreage | No |
| Sewer | Septic System |
| SizeDepth | 378 Ft |
| SizeFrontage | 130 Ft |
| SizeIrregular | 130 X 378 Ft ; As Per Mpac |
| SizeTotalText | 130 X 378 Ft ; As Per Mpac|1/2 - 1.99 Acres |
Rooms
| Level | Type | Length | Width | Dimensions |
|---|---|---|---|---|
| Second Level | Bedroom 3 | 2.71 m | 2.74 m | 2.71 m x 2.74 m |
| Second Level | Bedroom 2 | 3.77 m | 2.83 m | 3.77 m x 2.83 m |
| Second Level | Primary Bedroom | 3.21 m | 3.91 m | 3.21 m x 3.91 m |
| Lower Level | Family Room | 3.45 m | 6.3 m | 3.45 m x 6.3 m |
| Main Level | Kitchen | 4.58 m | 2.68 m | 4.58 m x 2.68 m |
| Main Level | Kitchen | 3.69 m | 3.55 m | 3.69 m x 3.55 m |
| Main Level | Bedroom 4 | 3.71 m | 3.52 m | 3.71 m x 3.52 m |
| Main Level | Dining Room | 2.84 m | 2.83 m | 2.84 m x 2.83 m |
| Main Level | Living Room | 5.15 m | 3.4 m | 5.15 m x 3.4 m |
| Main Level | Bedroom 5 | 3.71 m | 4.57 m | 3.71 m x 4.57 m |
| Main Level | Living Room | 6.16 m | 4.3 m | 6.16 m x 4.3 m |
| Main Level | Dining Room | 2.47 m | 3.7 m | 2.47 m x 3.7 m |
https://www.realtor.ca/real-estate/27571605/1441-highway-37-belleville
Interested?
Contact us for more information
Shawna Trudeau
Salesperson
304 Brock St S. 2nd Flr
Whitby, Ontario L1N 4K4
James P. Trudeau
Broker
304 Brock St S. 2nd Flr
Whitby, Ontario L1N 4K4










































