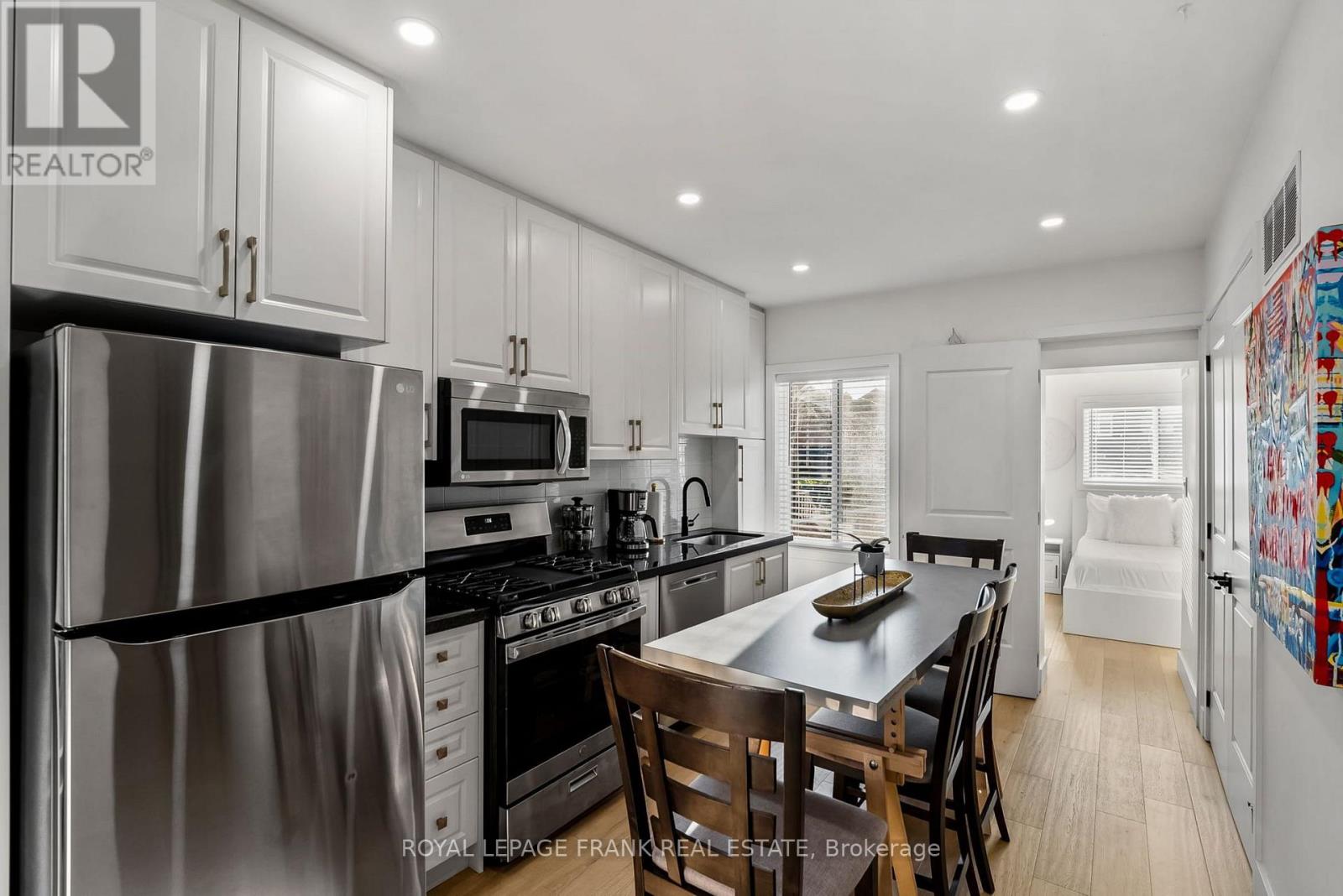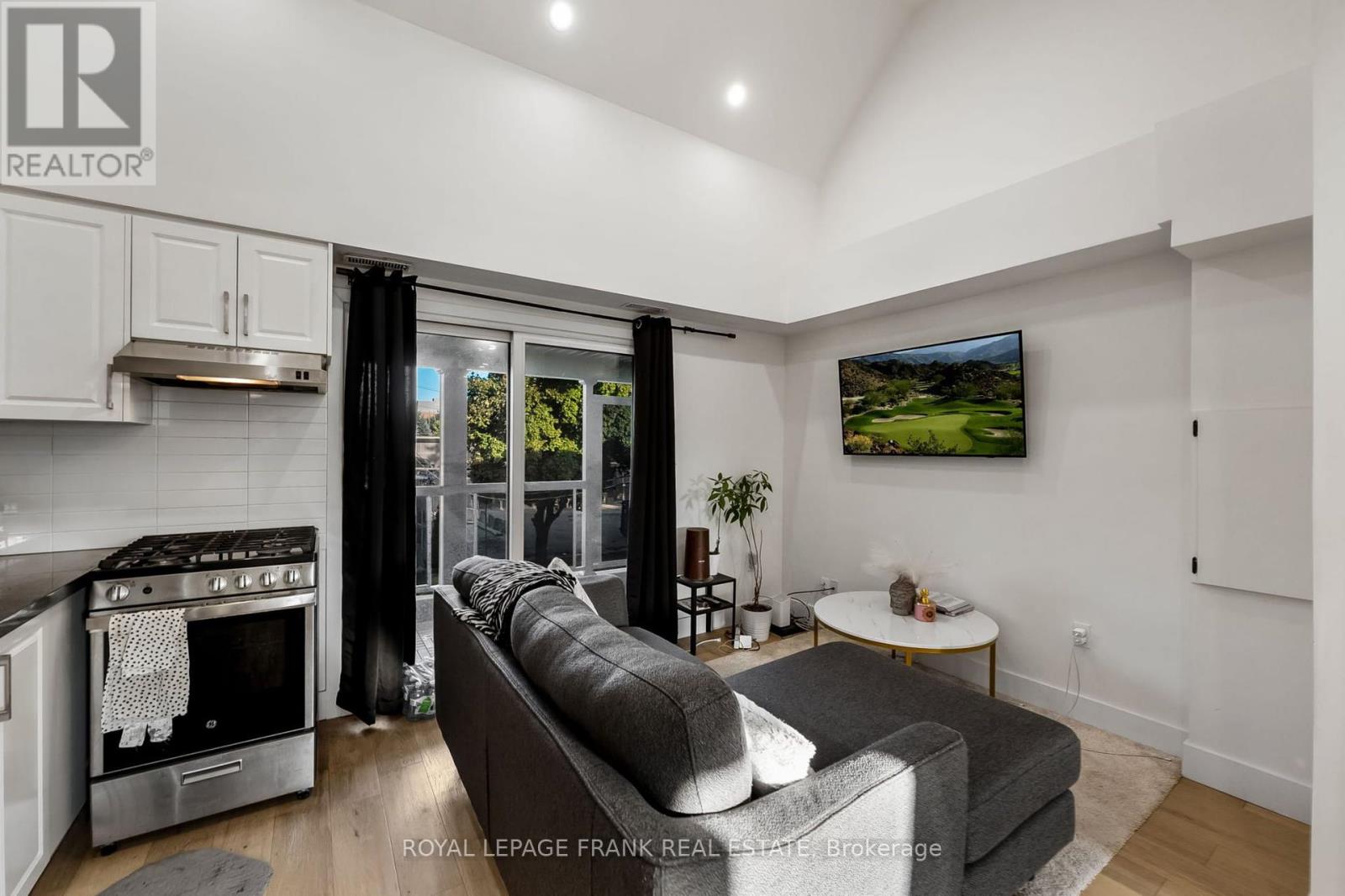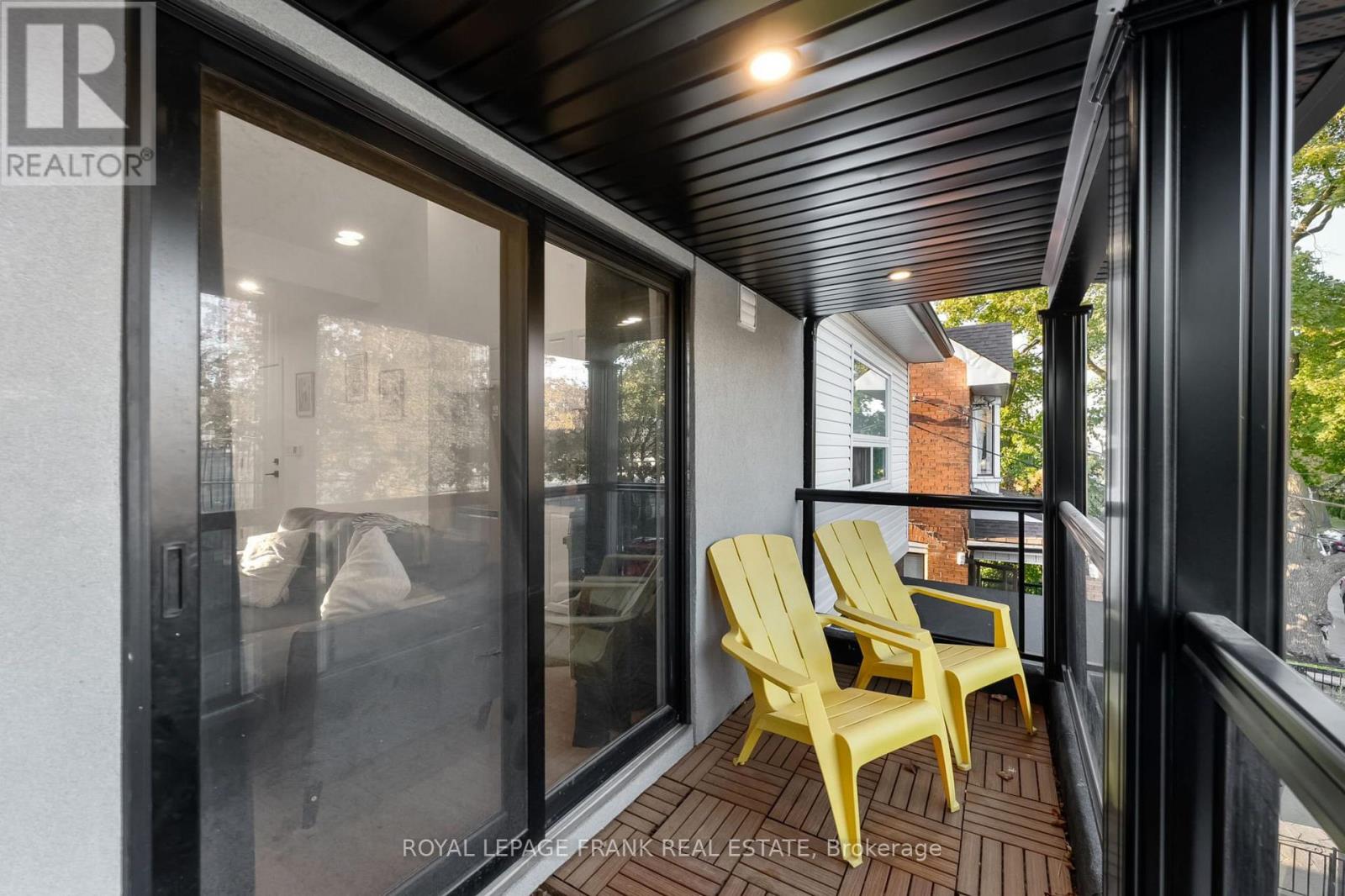70 Wiltshire Avenue Toronto, Ontario M6N 2V9
$1,499,999
This newly renovated gem presents an exceptional opportunity for investors, multigenerational families, or those seeking to maximize income potential through platforms like Airbnb. Designed as a duplex, also has potential to become a triplex the flexible layout allows for use a single expansive home or two separate units. The home boasts two brand-new kitchens, three updated bathrooms, and separate stackable washer and dryer in each unit, offering convenience and modern comfort. The private, fully fenced backyard serves as a peaceful retreat, perfect for relaxation or entertaining. The property also features a private two car driveway. This home is conveniently located near shops, cafes, and public transit, combining charm with practicality. Recent updates, including updated windows, furnace, roof and air conditioning. You don't want to miss! **Property will be vacant upon possession** (id:28587)
Property Details
| MLS® Number | W9419408 |
| Property Type | Single Family |
| Community Name | Weston-Pellam Park |
| Features | Carpet Free, Guest Suite, Sump Pump |
| ParkingSpaceTotal | 2 |
Building
| BathroomTotal | 3 |
| BedroomsAboveGround | 2 |
| BedroomsBelowGround | 1 |
| BedroomsTotal | 3 |
| Amenities | Fireplace(s), Separate Heating Controls, Separate Electricity Meters |
| Appliances | Water Heater, Water Meter, Dishwasher, Dryer, Refrigerator, Stove, Washer |
| BasementDevelopment | Finished |
| BasementFeatures | Apartment In Basement, Walk Out |
| BasementType | N/a (finished) |
| ConstructionStyleAttachment | Semi-detached |
| CoolingType | Central Air Conditioning |
| ExteriorFinish | Stucco |
| FireplacePresent | Yes |
| FlooringType | Hardwood, Laminate |
| FoundationType | Poured Concrete |
| HeatingFuel | Natural Gas |
| HeatingType | Forced Air |
| StoriesTotal | 2 |
| Type | House |
| UtilityWater | Municipal Water |
Land
| Acreage | No |
| Sewer | Sanitary Sewer |
| SizeDepth | 122 Ft ,10 In |
| SizeFrontage | 16 Ft ,8 In |
| SizeIrregular | 16.73 X 122.85 Ft |
| SizeTotalText | 16.73 X 122.85 Ft |
Rooms
| Level | Type | Length | Width | Dimensions |
|---|---|---|---|---|
| Second Level | Bedroom 2 | 3.7 m | 2.67 m | 3.7 m x 2.67 m |
| Second Level | Living Room | 4.26 m | 3.68 m | 4.26 m x 3.68 m |
| Second Level | Kitchen | 4.26 m | 3.68 m | 4.26 m x 3.68 m |
| Basement | Living Room | 2.49 m | 3.78 m | 2.49 m x 3.78 m |
| Basement | Bedroom 3 | 2.54 m | 2.28 m | 2.54 m x 2.28 m |
| Main Level | Living Room | 3.7 m | 3.33 m | 3.7 m x 3.33 m |
| Main Level | Kitchen | 4.14 m | 2.82 m | 4.14 m x 2.82 m |
| Main Level | Primary Bedroom | 3.9 m | 2.75 m | 3.9 m x 2.75 m |
Interested?
Contact us for more information
Micheala Lillian Fredrika Strong
Salesperson
39 Temperance Street
Bowmanville, Ontario L1C 3A5























