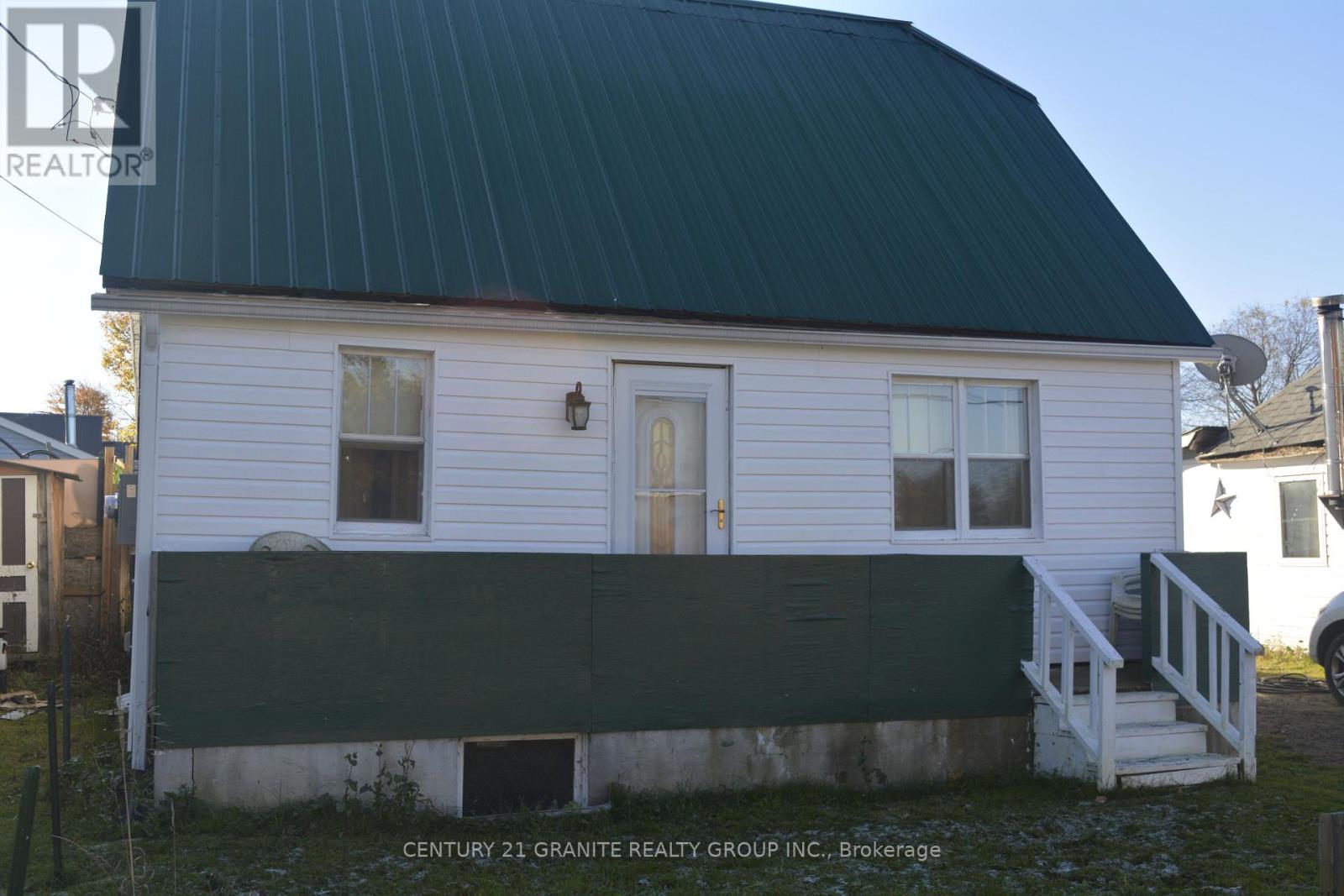46 Young Street Hastings Highlands, Ontario K0L 2S0
3 Bedroom
1 Bathroom
Forced Air
$219,000
Here's a handy man's special with good bones but needs some TLC with 3 bedrooms, 1 on the main floor and 2 on the upper, 1 bathroom, spacious kitchen, dining room, large size living room, full basement not finished, metal roof and vinyl siding. Being sold as is! (id:28587)
Property Details
| MLS® Number | X9416986 |
| Property Type | Single Family |
| AmenitiesNearBy | Hospital, Place Of Worship, Schools |
| CommunityFeatures | Community Centre, School Bus |
| Features | Flat Site, Sump Pump |
| ParkingSpaceTotal | 3 |
| Structure | Porch |
Building
| BathroomTotal | 1 |
| BedroomsAboveGround | 3 |
| BedroomsTotal | 3 |
| Appliances | Water Heater |
| BasementDevelopment | Unfinished |
| BasementType | Full (unfinished) |
| ConstructionStyleAttachment | Detached |
| ExteriorFinish | Vinyl Siding |
| FlooringType | Vinyl, Carpeted |
| FoundationType | Block |
| HeatingFuel | Oil |
| HeatingType | Forced Air |
| StoriesTotal | 2 |
| Type | House |
Land
| AccessType | Year-round Access |
| Acreage | No |
| LandAmenities | Hospital, Place Of Worship, Schools |
| Sewer | Holding Tank |
| SizeDepth | 117 Ft ,7 In |
| SizeFrontage | 34 Ft ,11 In |
| SizeIrregular | 34.95 X 117.63 Ft |
| SizeTotalText | 34.95 X 117.63 Ft|1/2 - 1.99 Acres |
| ZoningDescription | Residential |
Rooms
| Level | Type | Length | Width | Dimensions |
|---|---|---|---|---|
| Main Level | Kitchen | 5.36 m | 3.65 m | 5.36 m x 3.65 m |
| Main Level | Bathroom | 1.22 m | 1.83 m | 1.22 m x 1.83 m |
| Main Level | Bedroom | 2.93 m | 2.44 m | 2.93 m x 2.44 m |
| Main Level | Living Room | 7.31 m | 2.93 m | 7.31 m x 2.93 m |
| Main Level | Dining Room | 3.96 m | 3.05 m | 3.96 m x 3.05 m |
| Upper Level | Bedroom | 3.66 m | 2.44 m | 3.66 m x 2.44 m |
| Upper Level | Bedroom | 3.66 m | 3.96 m | 3.66 m x 3.96 m |
https://www.realtor.ca/real-estate/27556917/46-young-street-hastings-highlands
Interested?
Contact us for more information
Bud Schramn
Salesperson
Century 21 Granite Realty Group Inc.




















