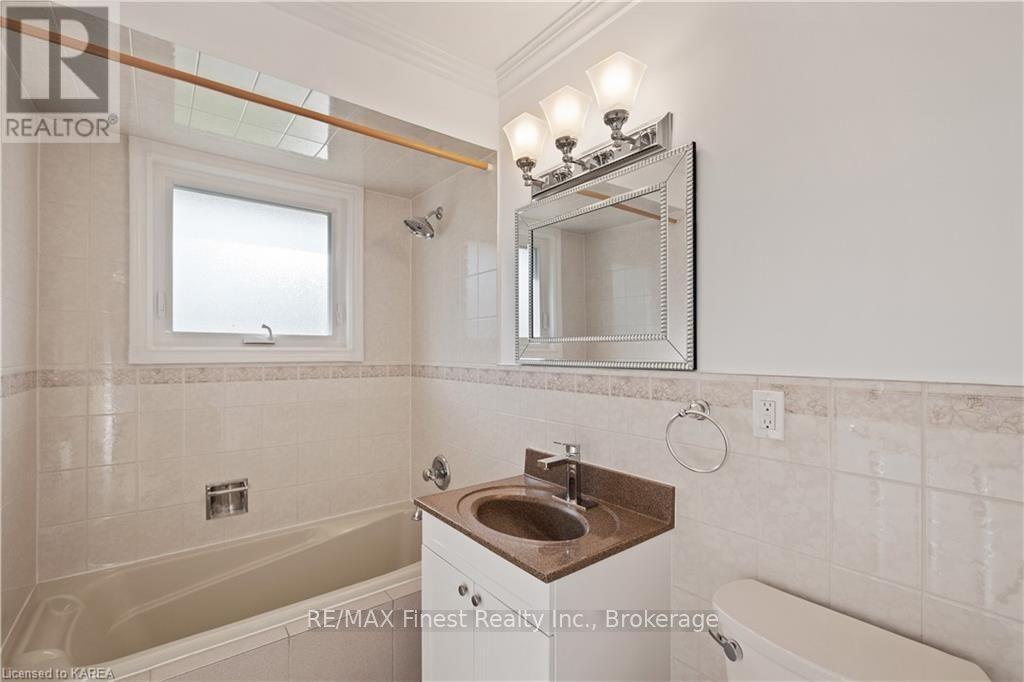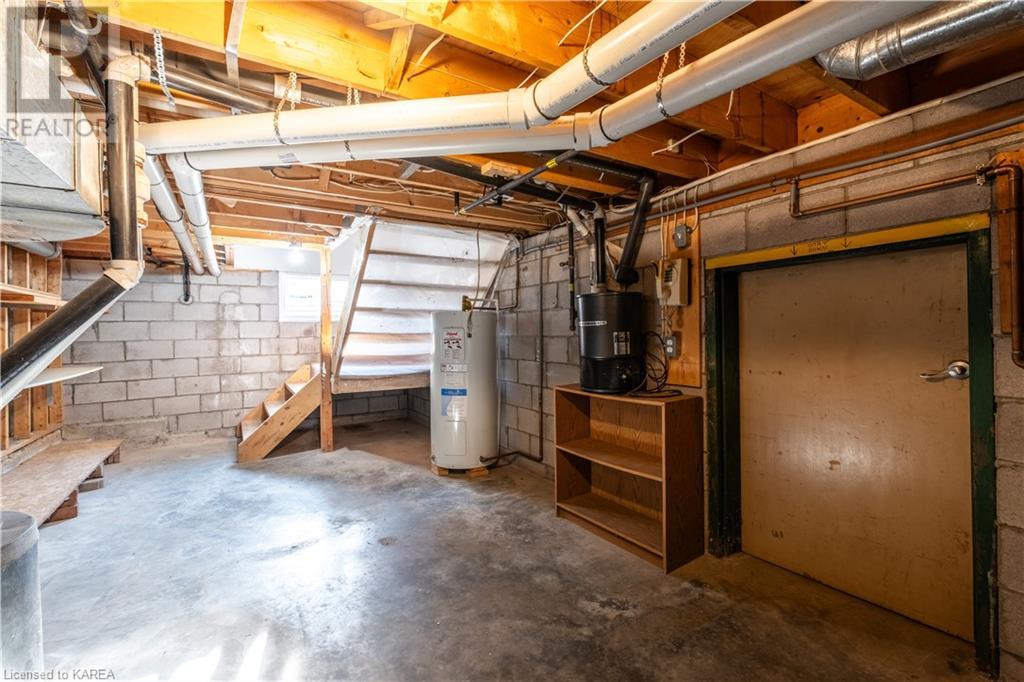3613 Battersea Road South Frontenac, Ontario K0H 1X0
$769,000
Introducing a stunning 2307 sqft brick home with striking black accents, nestled in serene countryside just 10 minutes from Kingston. Embrace rural tranquility with nearby campgrounds and lakes, including a 3-minute drive to the boat launch. This home offers a versatile layout ideal for multi-generational families. The main level features two bedrooms plus a sprawling addition with a grand master suite, two additional bedrooms, and a bonus room—perfect for in-laws, teens, or customized living spaces. Step into a grand foyer with a captivating white painted brick wall and elegant marble tile flooring. The inviting living room boasts a large window and a chic black and white wood fireplace, flowing seamlessly into the stunning kitchen. Enjoy culinary delights with white quartz counters, globe light fixtures, and top-of-the-line appliances including a French door refrigerator, gas stove, and Bosch dishwasher. Crown moulding, ample cupboard space, and a walk-in broom closet add allure, while a door leads to the concrete back deck with a charming metal gazebo and premium smoker barbecue, overlooking the fenced backyard. Retreat to the grand master bedroom with a large walk-in closet and a beautifully renovated ensuite bath featuring a luxurious navy blue double vanity, standalone tub, and tiled shower with a premium panel. The lower level is an entertainment hub with a renovated rec room featuring pot lights, plank flooring, and a cozy wood pellet stove. It includes a wet bar, powder room, laundry room, and ample storage, plus a massive basement under the garage. A spacious double+ car garage offers bright windows, backyard access, and a unique mechanic pit for car enthusiasts. Updates abound, with new doors, windows, flooring, paint, lighting, electrical and plumbing with 200 amps and 3 panels. Appliances and bbq are included! Experience rural luxury living at its finest in this captivating home that seamlessly blends style, comfort, and functionality. (id:28587)
Property Details
| MLS® Number | X9420070 |
| Property Type | Single Family |
| Community Name | Frontenac South |
| EquipmentType | Propane Tank |
| Features | Open Space, Flat Site, Lighting, Level |
| ParkingSpaceTotal | 8 |
| RentalEquipmentType | Propane Tank |
| Structure | Deck |
Building
| BathroomTotal | 3 |
| BedroomsAboveGround | 5 |
| BedroomsTotal | 5 |
| Amenities | Canopy |
| Appliances | Central Vacuum, Dishwasher, Range, Refrigerator, Stove |
| ArchitecturalStyle | Multi-level |
| BasementDevelopment | Finished |
| BasementType | Full (finished) |
| ConstructionStyleAttachment | Detached |
| CoolingType | Central Air Conditioning |
| ExteriorFinish | Brick |
| FireplaceFuel | Pellet |
| FireplacePresent | Yes |
| FireplaceType | Stove |
| FoundationType | Block |
| HalfBathTotal | 1 |
| HeatingFuel | Natural Gas |
| HeatingType | Forced Air |
| Type | House |
Parking
| Attached Garage | |
| Inside Entry |
Land
| Acreage | No |
| Sewer | Septic System |
| SizeDepth | 150 Ft |
| SizeFrontage | 100 Ft |
| SizeIrregular | 100 X 150 Ft |
| SizeTotalText | 100 X 150 Ft|under 1/2 Acre |
| ZoningDescription | Ur1 |
Rooms
| Level | Type | Length | Width | Dimensions |
|---|---|---|---|---|
| Second Level | Bathroom | 2.54 m | 5.23 m | 2.54 m x 5.23 m |
| Second Level | Other | 2.54 m | 1.83 m | 2.54 m x 1.83 m |
| Second Level | Bedroom | 3.48 m | 3.3 m | 3.48 m x 3.3 m |
| Second Level | Primary Bedroom | 4.65 m | 5.05 m | 4.65 m x 5.05 m |
| Second Level | Bedroom | 3.48 m | 2.06 m | 3.48 m x 2.06 m |
| Second Level | Office | 3.68 m | 2.11 m | 3.68 m x 2.11 m |
| Basement | Den | 4.04 m | 2.49 m | 4.04 m x 2.49 m |
| Basement | Bathroom | 2.24 m | 0.97 m | 2.24 m x 0.97 m |
| Basement | Recreational, Games Room | 6.96 m | 8.28 m | 6.96 m x 8.28 m |
| Main Level | Bedroom | 4.17 m | 5.21 m | 4.17 m x 5.21 m |
| Main Level | Bedroom | 3.91 m | 3.2 m | 3.91 m x 3.2 m |
| Main Level | Foyer | 1.98 m | 3.23 m | 1.98 m x 3.23 m |
| Main Level | Dining Room | 3.58 m | 2.03 m | 3.58 m x 2.03 m |
| Main Level | Bathroom | 2.49 m | 1.55 m | 2.49 m x 1.55 m |
| Main Level | Kitchen | 3.51 m | 5.87 m | 3.51 m x 5.87 m |
| Main Level | Living Room | 3.58 m | 4.22 m | 3.58 m x 4.22 m |
Utilities
| Wireless | Available |
Interested?
Contact us for more information
Jessica Hellard
Broker
105-1329 Gardiners Rd
Kingston, Ontario K7P 0L8




















































