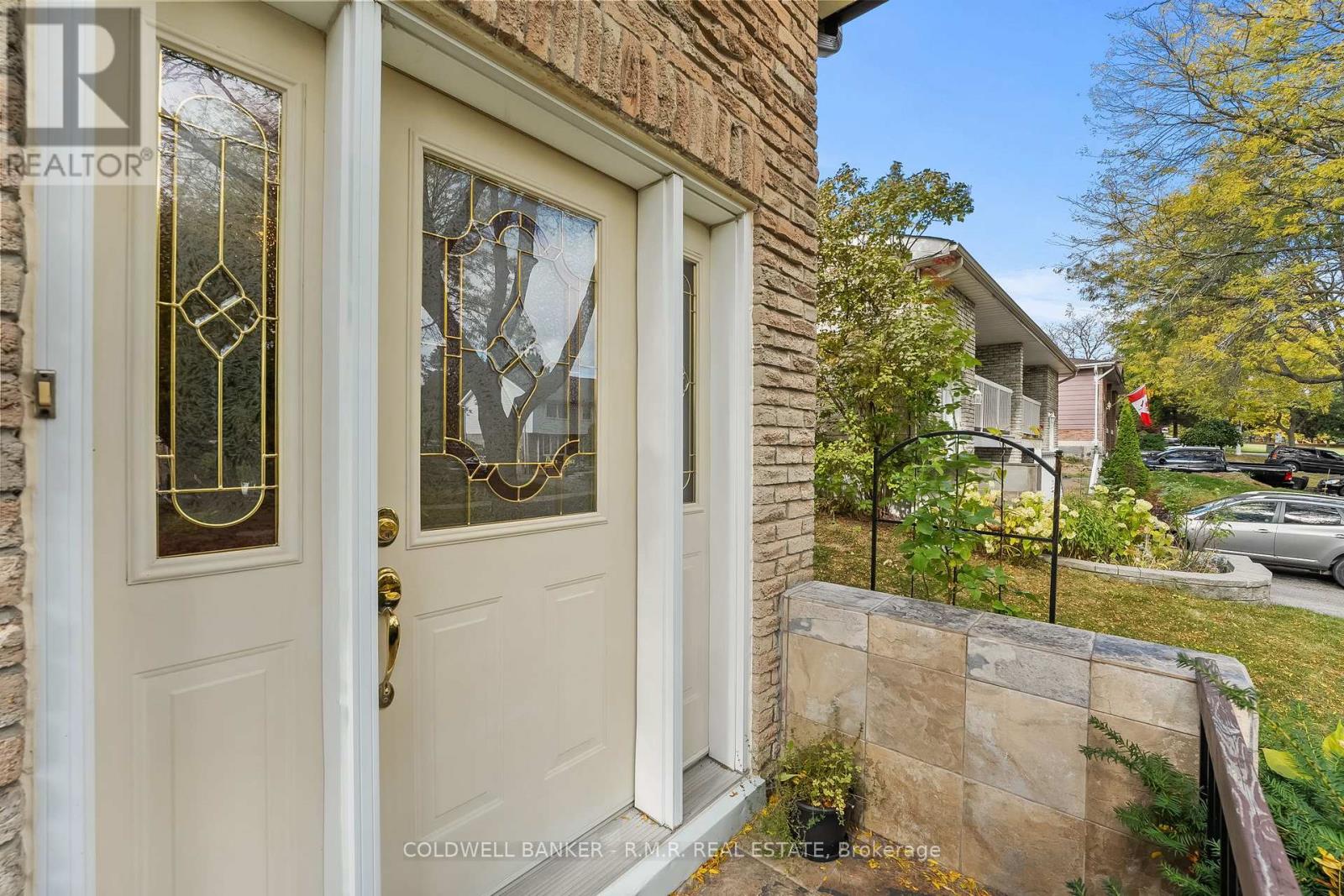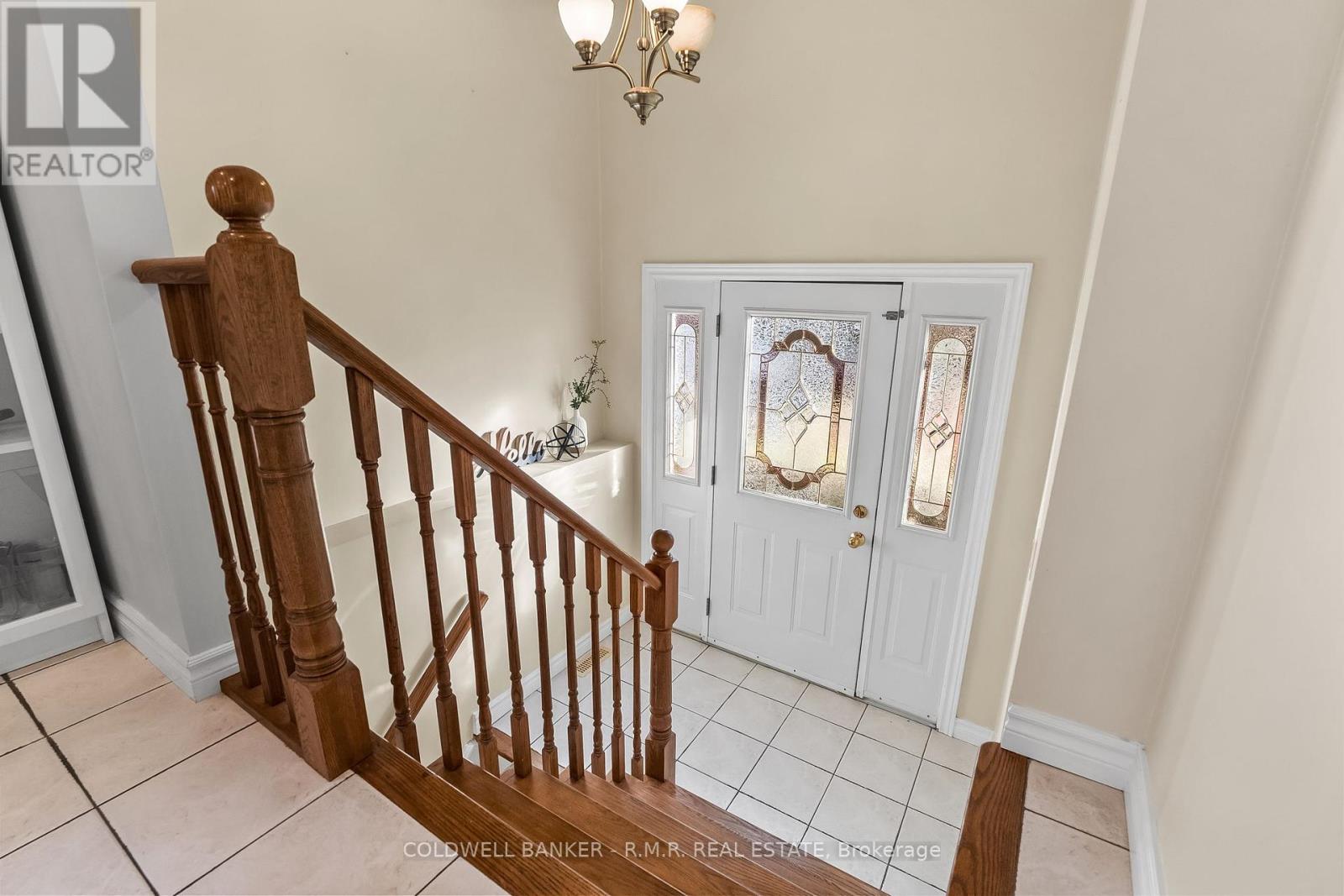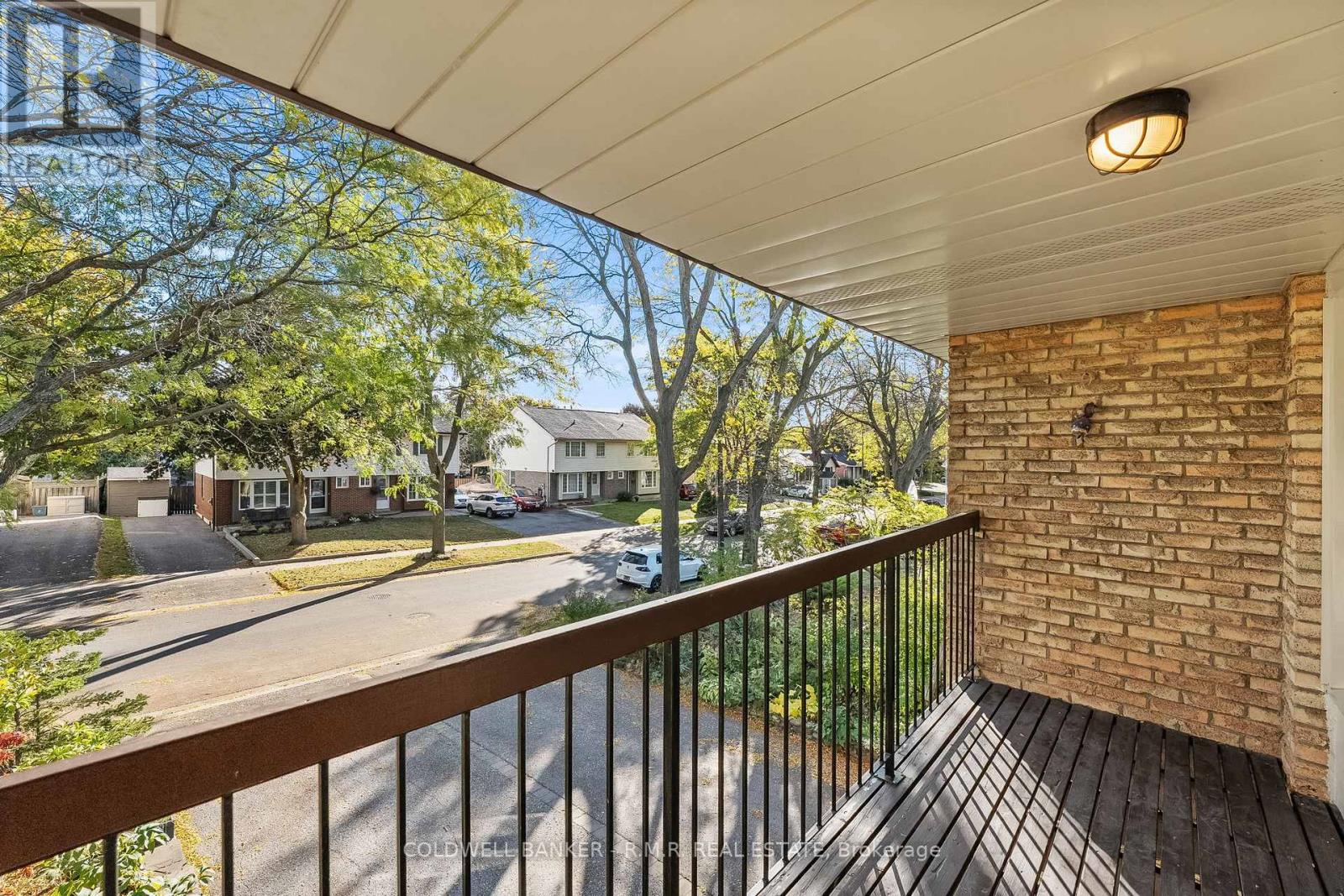53 Guthrie Crescent Whitby, Ontario L1P 1A6
$869,900
Wheelchair accessible, & elevator fully operational in this semi-detached raised bungalow. Presenting a charming 3+1 bed & 2 bath (both renovated in 2024 semi-detached raised bungalow in a family neighbourhood at Lynde Creek. Lots of renovations. This property offers bright kitchen with floor tiles, SS appliances, backsplash, quartz counter top. Living area has laminate flooring & beautiful green backyard, large fully fenced private yard, with spacious shed for storage. Single attached garage with storage inside that parks one car, and parking space for 2 cars in drive. Perfect for a couple and family with children. New Roof & eavestrough changed in 2023. Separate front entrance to lower level. Steps away from Guthrie park, close to transit, shopping, 401, 407 & 412 only mins. away. Colonel Farewell Public School only steps away near D'Hillier Park, pond, stream & forest. The house is situated in a tranquil and secluded area, surrounded by stunning natural beauty. The neighborhood features underground wiring, ensuring unobstructed views of the surroundings. The entire street is lined with majestic, mature trees, creating a serene and peaceful atmosphere. **** EXTRAS **** heated floor at the basement washroom floor (id:28587)
Property Details
| MLS® Number | E9400504 |
| Property Type | Single Family |
| Community Name | Lynde Creek |
| AmenitiesNearBy | Park, Public Transit |
| ParkingSpaceTotal | 3 |
Building
| BathroomTotal | 2 |
| BedroomsAboveGround | 3 |
| BedroomsBelowGround | 1 |
| BedroomsTotal | 4 |
| ArchitecturalStyle | Raised Bungalow |
| BasementDevelopment | Finished |
| BasementType | N/a (finished) |
| ConstructionStyleAttachment | Semi-detached |
| CoolingType | Central Air Conditioning |
| ExteriorFinish | Aluminum Siding, Brick |
| FlooringType | Ceramic, Laminate, Carpeted |
| FoundationType | Poured Concrete |
| HeatingFuel | Natural Gas |
| HeatingType | Forced Air |
| StoriesTotal | 1 |
| Type | House |
| UtilityWater | Municipal Water |
Parking
| Garage |
Land
| Acreage | No |
| FenceType | Fenced Yard |
| LandAmenities | Park, Public Transit |
| Sewer | Sanitary Sewer |
| SizeDepth | 120 Ft |
| SizeFrontage | 32 Ft ,7 In |
| SizeIrregular | 32.6 X 120.01 Ft |
| SizeTotalText | 32.6 X 120.01 Ft|under 1/2 Acre |
| ZoningDescription | Residential |
Rooms
| Level | Type | Length | Width | Dimensions |
|---|---|---|---|---|
| Basement | Recreational, Games Room | 6.71 m | 3.31 m | 6.71 m x 3.31 m |
| Main Level | Kitchen | 3.22 m | 3.28 m | 3.22 m x 3.28 m |
| Main Level | Eating Area | 2.77 m | 2.42 m | 2.77 m x 2.42 m |
| Main Level | Dining Room | 2.46 m | 3.05 m | 2.46 m x 3.05 m |
| Main Level | Living Room | 4.31 m | 4.1 m | 4.31 m x 4.1 m |
| Main Level | Primary Bedroom | 4.24 m | 3.04 m | 4.24 m x 3.04 m |
| Main Level | Bedroom 2 | 2.95 m | 2.39 m | 2.95 m x 2.39 m |
| Main Level | Bedroom 3 | 2.85 m | 3.49 m | 2.85 m x 3.49 m |
| Main Level | Bedroom 4 | 3.6 m | 2.87 m | 3.6 m x 2.87 m |
Utilities
| Cable | Available |
| Sewer | Installed |
https://www.realtor.ca/real-estate/27551655/53-guthrie-crescent-whitby-lynde-creek-lynde-creek
Interested?
Contact us for more information
Wagner Da Silva
Salesperson
1631 Dundas St E
Whitby, Ontario L1N 2K9










































