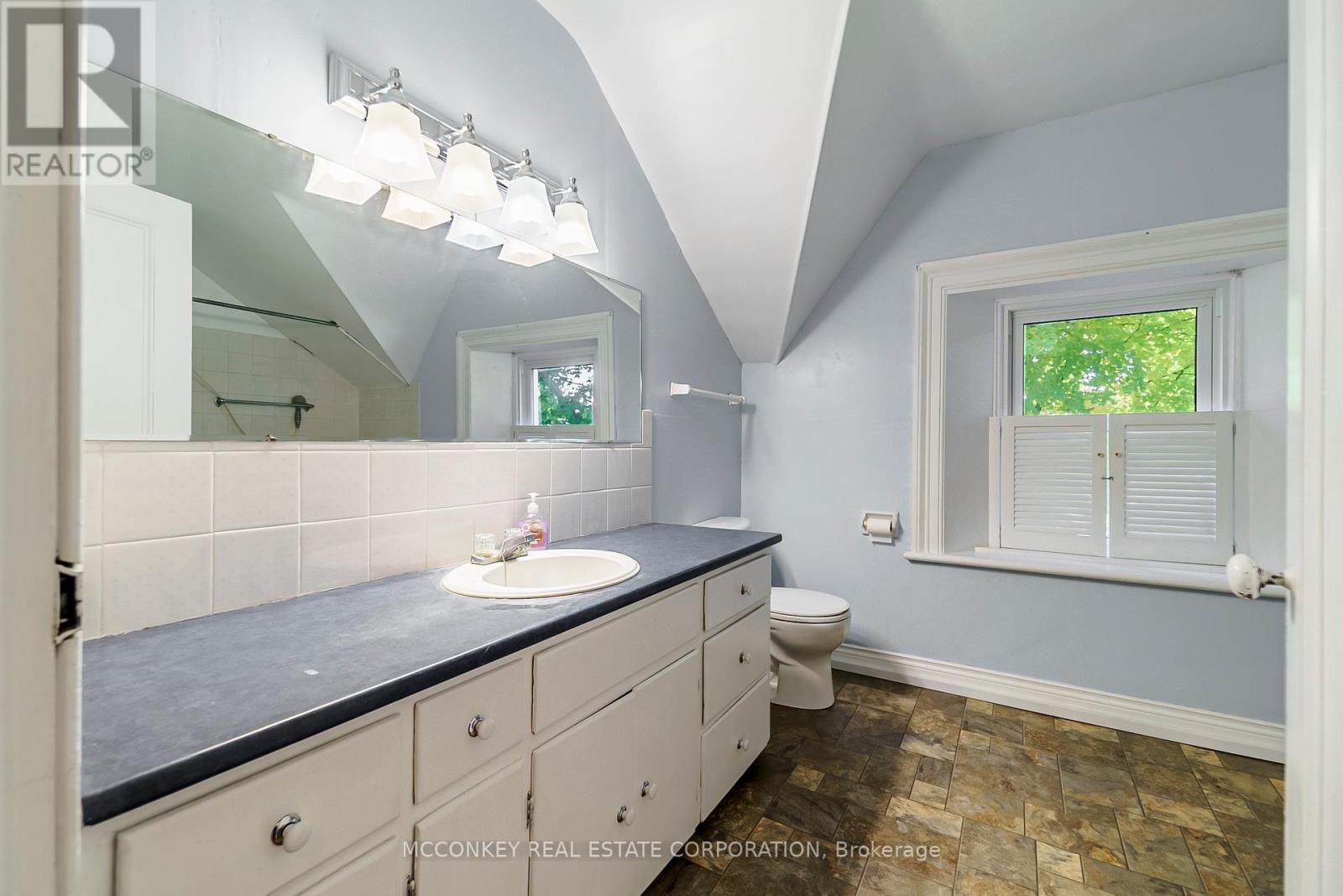4 Bedroom
2 Bathroom
Inground Pool
Central Air Conditioning
Forced Air
Acreage
$2,350,000
This stunning dairy farm spans 154 acres, featuring 111 workable acres of rich loam soil just 5 minutes North of Peterborough. Tucked away from the road, it combines privacy with easy access to local amenities. The well-maintained dairy complex includes a 52-head tie-stall barn equipped with a robotic grain feeder as well as a 40' x 86' barn for calves, a 46' x 32' barn for heifers, and a 46' x 26' barn for dry cows, all with outdoor access to a fenced pasture. Feed is efficiently mixed using a pull-type TMR mixer and stored in two concrete silos, along with two grain bins and a commodity bin. Additional structures comprise a 40' x 88' drive-shed for hay and straw and a 24' x 88' drive-shed with an enclosed workshop. The residence is a charming 4-bedroom, 2-bath century home with a log addition from 1980, set among mature trees. The house offers spacious, updated living areas and amazing views of the farm fields! **** EXTRAS **** New oil tank in 2023. (id:28587)
Property Details
|
MLS® Number
|
X9416655 |
|
Property Type
|
Agriculture |
|
Community Name
|
Rural Smith-Ennismore-Lakefield |
|
FarmType
|
Farm |
|
Features
|
Irregular Lot Size |
|
ParkingSpaceTotal
|
10 |
|
PoolType
|
Inground Pool |
|
Structure
|
Barn, Drive Shed |
Building
|
BathroomTotal
|
2 |
|
BedroomsAboveGround
|
4 |
|
BedroomsTotal
|
4 |
|
Appliances
|
Water Heater, Window Coverings |
|
BasementType
|
Full |
|
CoolingType
|
Central Air Conditioning |
|
ExteriorFinish
|
Vinyl Siding |
|
FoundationType
|
Block |
|
HeatingFuel
|
Oil |
|
HeatingType
|
Forced Air |
|
StoriesTotal
|
2 |
Land
|
Acreage
|
Yes |
|
Sewer
|
Septic System |
|
SizeDepth
|
4406 Ft |
|
SizeFrontage
|
894 Ft |
|
SizeIrregular
|
894 X 4406 Ft |
|
SizeTotalText
|
894 X 4406 Ft|100+ Acres |
|
ZoningDescription
|
A2+h |
Rooms
| Level |
Type |
Length |
Width |
Dimensions |
|
Second Level |
Bedroom 3 |
4.19 m |
3.1 m |
4.19 m x 3.1 m |
|
Second Level |
Bathroom |
3.68 m |
2.79 m |
3.68 m x 2.79 m |
|
Second Level |
Primary Bedroom |
4.19 m |
3.96 m |
4.19 m x 3.96 m |
|
Second Level |
Bedroom |
4.29 m |
3.08 m |
4.29 m x 3.08 m |
|
Second Level |
Bedroom 2 |
3.1 m |
3.84 m |
3.1 m x 3.84 m |
|
Basement |
Recreational, Games Room |
5.11 m |
7.57 m |
5.11 m x 7.57 m |
|
Main Level |
Bathroom |
4.19 m |
2.64 m |
4.19 m x 2.64 m |
|
Main Level |
Dining Room |
4.29 m |
4.39 m |
4.29 m x 4.39 m |
|
Main Level |
Family Room |
5.23 m |
7.72 m |
5.23 m x 7.72 m |
|
Main Level |
Kitchen |
4.27 m |
2.99 m |
4.27 m x 2.99 m |
|
Main Level |
Living Room |
4.27 m |
4.85 m |
4.27 m x 4.85 m |
|
Main Level |
Sunroom |
2.34 m |
7.7 m |
2.34 m x 7.7 m |
Utilities
|
Cable
|
Available |
|
Wireless
|
Available |
https://www.realtor.ca/real-estate/27555799/1048-fifth-line-smith-ennismore-lakefield-rural-smith-ennismore-lakefield







































